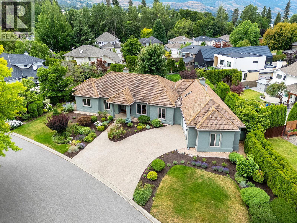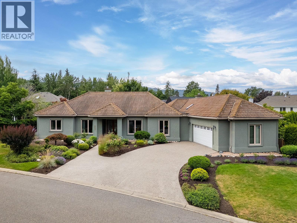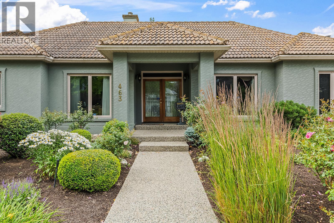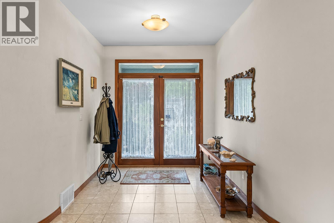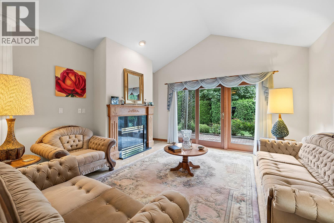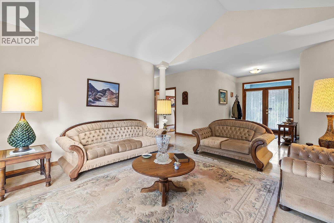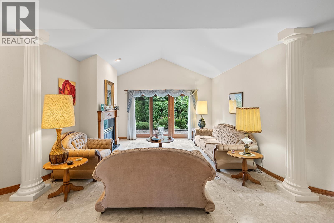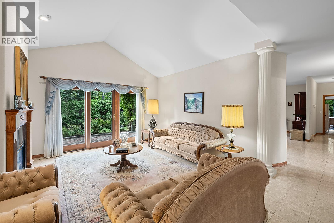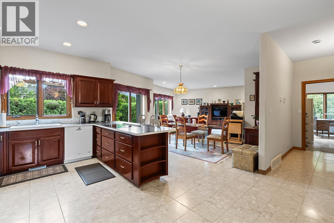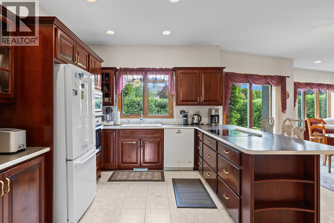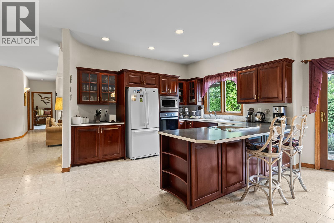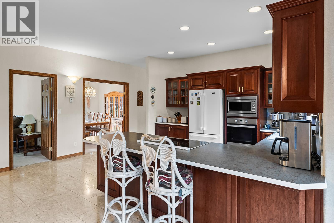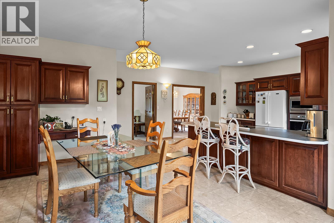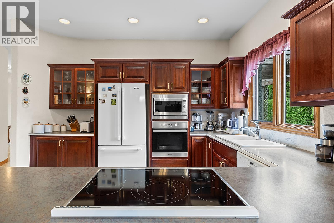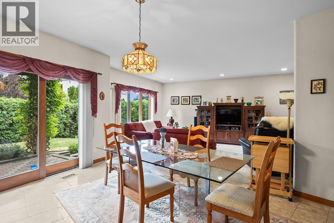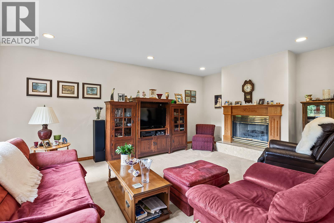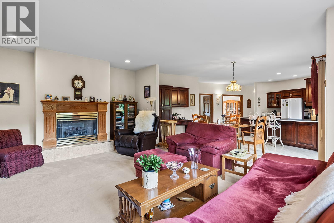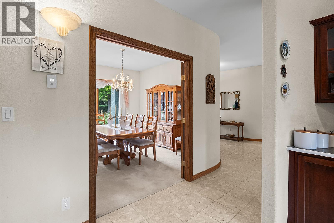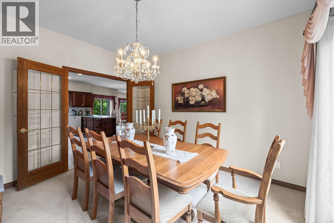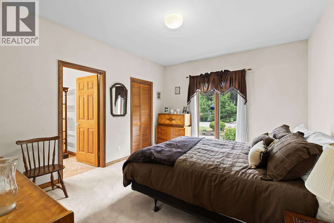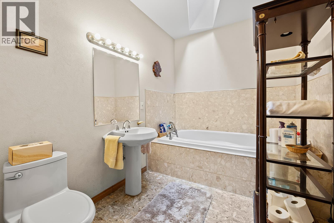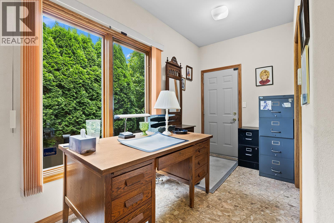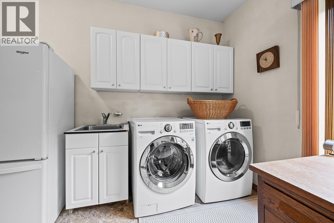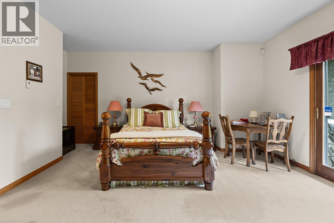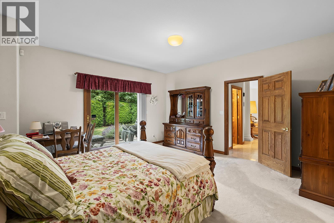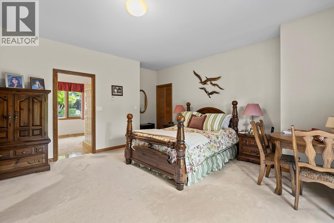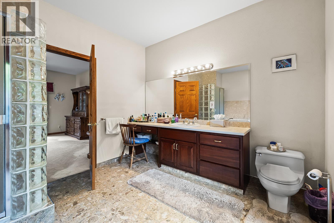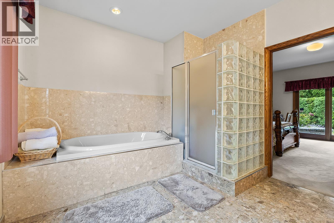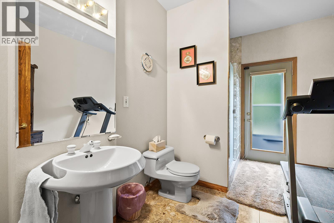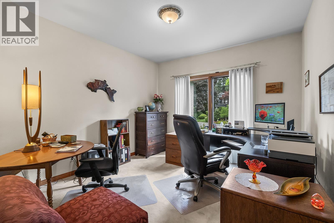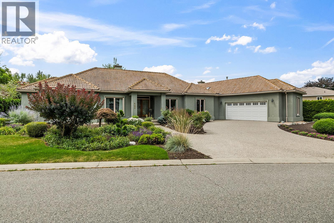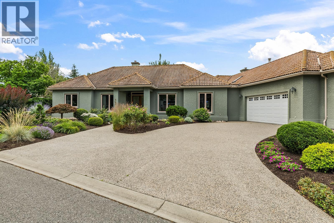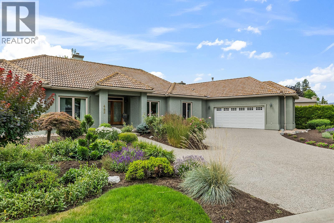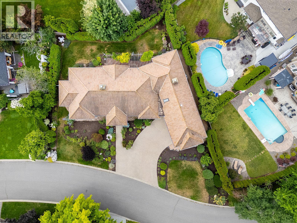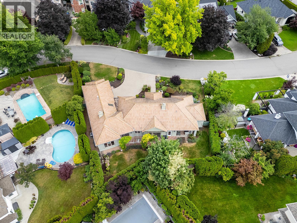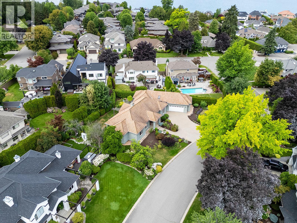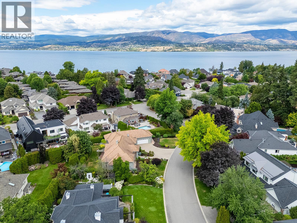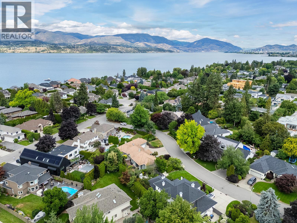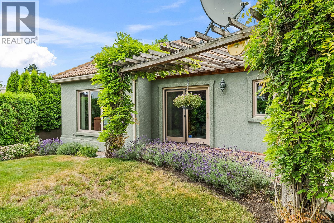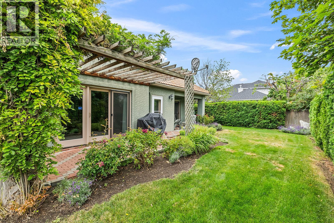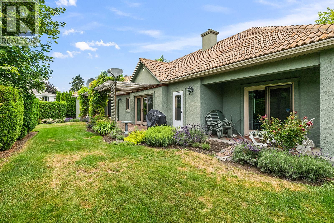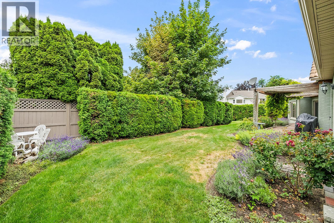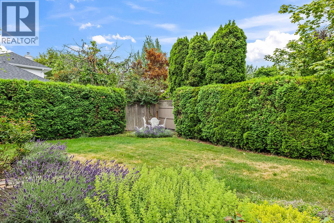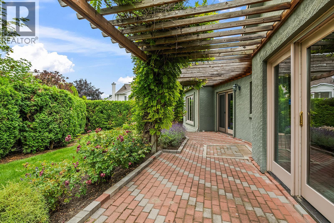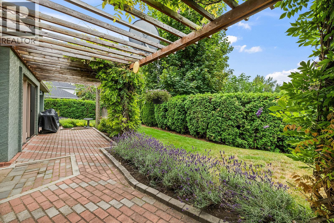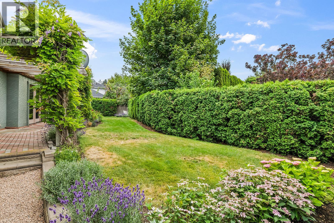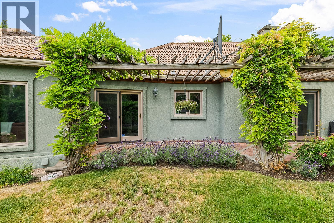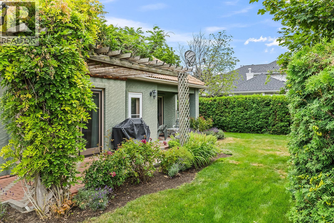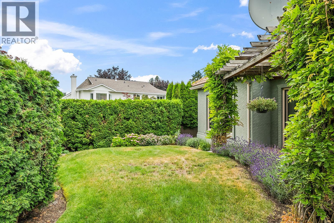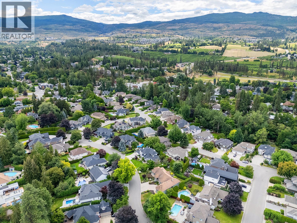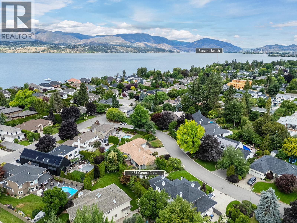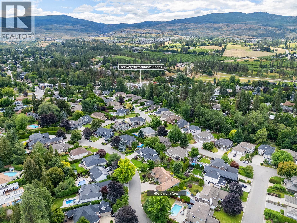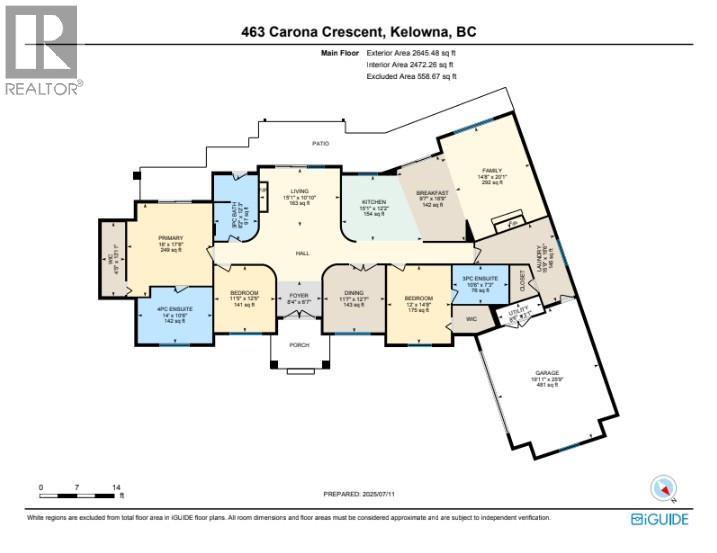3 Bedroom
3 Bathroom
2,472 ft2
Ranch
Fireplace
Central Air Conditioning
Other
$1,595,000
463 Carona Crescent sits in the heart of Kelowna’s sought-after Lower Mission—an elegant and well-kept 3-bedroom home offering single-level living across approx. 2,472 sq ft. The formal living room features vaulted ceilings, bright windows, a gas fireplace, and patio access—an inviting space for gathering or relaxing. Just beyond, a formal dining room provides the perfect setting for hosting family or friends. The kitchen is beautifully appointed with classic cherry wood cabinetry, a Miele wall oven, and a 3-year-old induction cooktop. It opens to a bright dining and family area with a second gas fireplace and access to the breakfast nook and patio. The private primary bedroom includes an ensuite with both shower and tub. Two additional bedrooms—one with its own ensuite—offer flexibility for guests, hobbies, or office space. Additional highlights include marble and carpet flooring, a tile roof, double-car garage, and a spacious backyard designed for quiet enjoyment. A timeless residence offering both formal and casual living spaces in one of Kelowna’s most desirable neighbourhoods—close to schools, beaches, shopping, and more. (id:46156)
Property Details
|
MLS® Number
|
10357145 |
|
Property Type
|
Single Family |
|
Neigbourhood
|
Lower Mission |
|
Amenities Near By
|
Park, Recreation, Schools, Shopping |
|
Community Features
|
Family Oriented |
|
Features
|
Private Setting |
|
Parking Space Total
|
6 |
Building
|
Bathroom Total
|
3 |
|
Bedrooms Total
|
3 |
|
Architectural Style
|
Ranch |
|
Basement Type
|
Crawl Space |
|
Constructed Date
|
1994 |
|
Construction Style Attachment
|
Detached |
|
Cooling Type
|
Central Air Conditioning |
|
Fireplace Fuel
|
Gas |
|
Fireplace Present
|
Yes |
|
Fireplace Total
|
2 |
|
Fireplace Type
|
Unknown |
|
Heating Fuel
|
Other |
|
Heating Type
|
Other |
|
Roof Material
|
Tile |
|
Roof Style
|
Unknown |
|
Stories Total
|
1 |
|
Size Interior
|
2,472 Ft2 |
|
Type
|
House |
|
Utility Water
|
Municipal Water |
Parking
Land
|
Acreage
|
No |
|
Land Amenities
|
Park, Recreation, Schools, Shopping |
|
Sewer
|
Municipal Sewage System |
|
Size Irregular
|
0.3 |
|
Size Total
|
0.3 Ac|under 1 Acre |
|
Size Total Text
|
0.3 Ac|under 1 Acre |
Rooms
| Level |
Type |
Length |
Width |
Dimensions |
|
Main Level |
Laundry Room |
|
|
15'9'' x 15'6'' |
|
Main Level |
3pc Bathroom |
|
|
8'2'' x 12'3'' |
|
Main Level |
Full Ensuite Bathroom |
|
|
10'6'' x 7'3'' |
|
Main Level |
Bedroom |
|
|
12' x 14'8'' |
|
Main Level |
Bedroom |
|
|
11'5'' x 12'5'' |
|
Main Level |
Full Ensuite Bathroom |
|
|
14' x 10'6'' |
|
Main Level |
Primary Bedroom |
|
|
16' x 17'6'' |
|
Main Level |
Family Room |
|
|
14'8'' x 20'1'' |
|
Main Level |
Dining Room |
|
|
9'7'' x 16'9'' |
|
Main Level |
Dining Room |
|
|
11'7'' x 12'7'' |
|
Main Level |
Kitchen |
|
|
15'1'' x 12'2'' |
|
Main Level |
Living Room |
|
|
15'1'' x 10'10'' |
https://www.realtor.ca/real-estate/28650379/463-carona-crescent-kelowna-lower-mission



