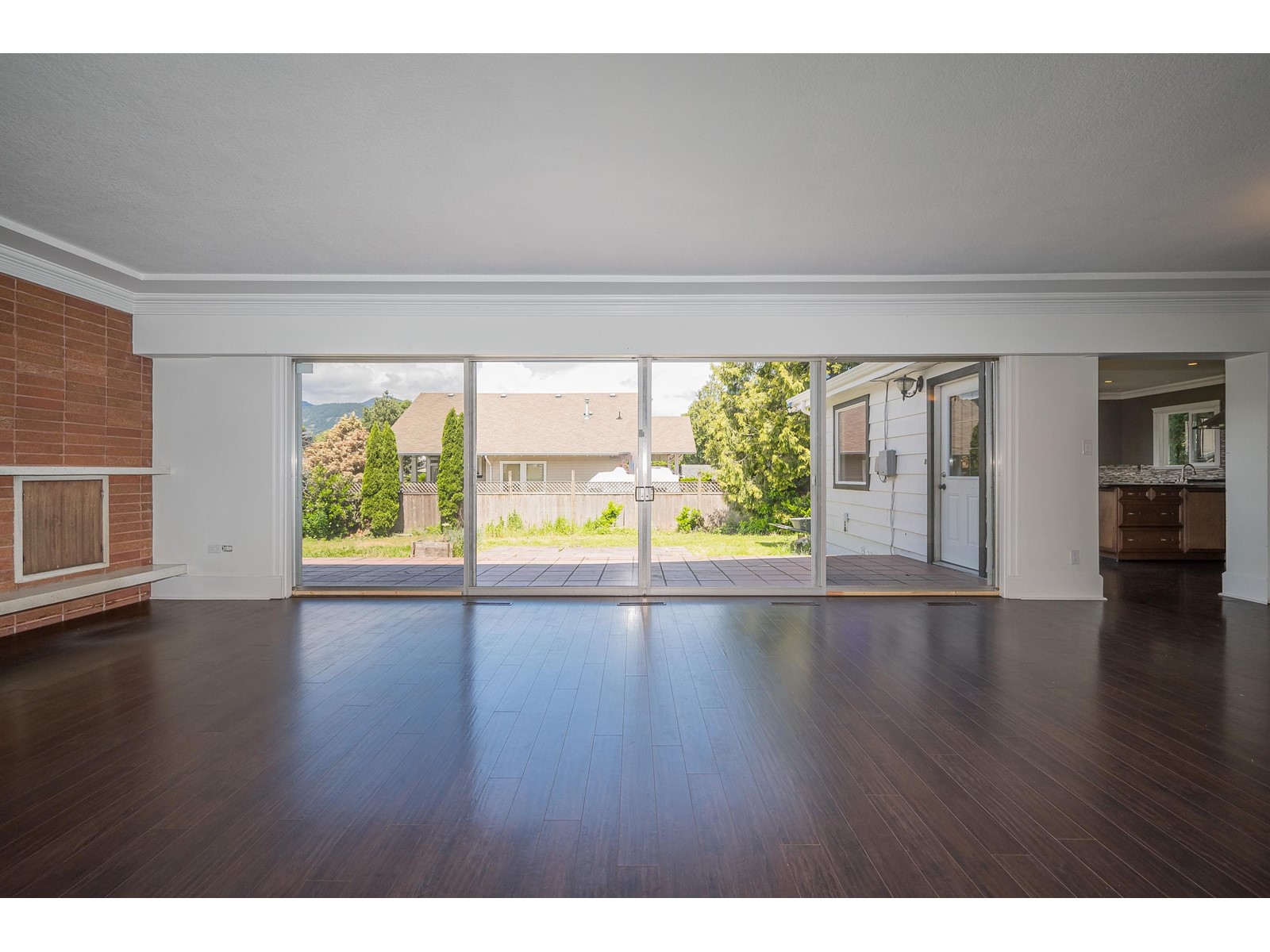5 Bedroom
3 Bathroom
3,927 ft2
Fireplace
Forced Air
$1,099,000
Welcome to this spacious rancher with basement, located on a 17,250 sqft lot in Fairfield Island, Chilliwack. Offering 5 beds, 3 baths, and a large, bright kitchen featuring a massive island and ample storage, this home is perfect for growing families. The basement has a separate entrance, providing flexibility for extended living. Enjoy the convenience of a detached double garage, RV parking, and room for at least 5 vehicles in the driveway. With a newer roof and walking distance to schools and parks, this property offers potential for rezoning to 6 townhomes under the Chilliwack OCP. (id:46156)
Property Details
|
MLS® Number
|
R3008274 |
|
Property Type
|
Single Family |
Building
|
Bathroom Total
|
3 |
|
Bedrooms Total
|
5 |
|
Appliances
|
Washer, Dryer, Refrigerator, Stove, Dishwasher |
|
Basement Development
|
Finished |
|
Basement Type
|
Full (finished) |
|
Constructed Date
|
1961 |
|
Construction Style Attachment
|
Detached |
|
Fireplace Present
|
Yes |
|
Fireplace Total
|
1 |
|
Heating Fuel
|
Natural Gas |
|
Heating Type
|
Forced Air |
|
Stories Total
|
2 |
|
Size Interior
|
3,927 Ft2 |
|
Type
|
House |
Parking
Land
|
Acreage
|
No |
|
Size Depth
|
178 Ft |
|
Size Frontage
|
96 Ft ,6 In |
|
Size Irregular
|
17250 |
|
Size Total
|
17250 Sqft |
|
Size Total Text
|
17250 Sqft |
Rooms
| Level |
Type |
Length |
Width |
Dimensions |
|
Lower Level |
Kitchen |
8 ft ,9 in |
11 ft ,1 in |
8 ft ,9 in x 11 ft ,1 in |
|
Lower Level |
Family Room |
14 ft ,4 in |
16 ft ,3 in |
14 ft ,4 in x 16 ft ,3 in |
|
Lower Level |
Bedroom 4 |
18 ft ,5 in |
8 ft ,3 in |
18 ft ,5 in x 8 ft ,3 in |
|
Lower Level |
Bedroom 5 |
15 ft ,4 in |
11 ft ,1 in |
15 ft ,4 in x 11 ft ,1 in |
|
Lower Level |
Laundry Room |
15 ft |
7 ft ,8 in |
15 ft x 7 ft ,8 in |
|
Lower Level |
Storage |
7 ft ,3 in |
16 ft ,6 in |
7 ft ,3 in x 16 ft ,6 in |
|
Main Level |
Foyer |
6 ft ,5 in |
4 ft ,4 in |
6 ft ,5 in x 4 ft ,4 in |
|
Main Level |
Living Room |
17 ft ,1 in |
24 ft ,7 in |
17 ft ,1 in x 24 ft ,7 in |
|
Main Level |
Kitchen |
16 ft ,6 in |
10 ft ,7 in |
16 ft ,6 in x 10 ft ,7 in |
|
Main Level |
Dining Room |
11 ft ,8 in |
6 ft ,7 in |
11 ft ,8 in x 6 ft ,7 in |
|
Main Level |
Eating Area |
10 ft ,1 in |
8 ft ,6 in |
10 ft ,1 in x 8 ft ,6 in |
|
Main Level |
Primary Bedroom |
14 ft ,3 in |
15 ft ,9 in |
14 ft ,3 in x 15 ft ,9 in |
|
Main Level |
Bedroom 2 |
13 ft ,1 in |
16 ft ,5 in |
13 ft ,1 in x 16 ft ,5 in |
|
Main Level |
Bedroom 3 |
9 ft ,4 in |
12 ft ,7 in |
9 ft ,4 in x 12 ft ,7 in |
|
Main Level |
Laundry Room |
6 ft |
13 ft ,4 in |
6 ft x 13 ft ,4 in |
|
Main Level |
Living Room |
16 ft |
20 ft ,1 in |
16 ft x 20 ft ,1 in |
https://www.realtor.ca/real-estate/28379430/46329-hope-river-road-fairfield-island-chilliwack














































