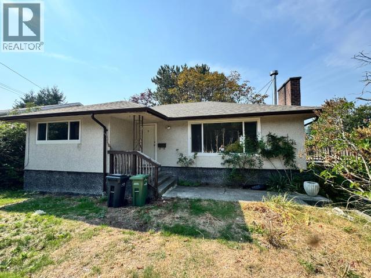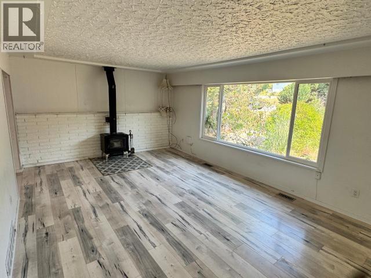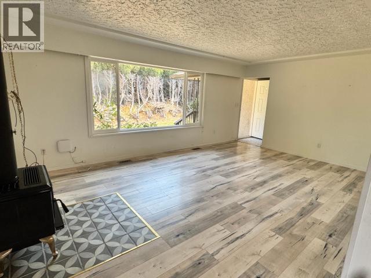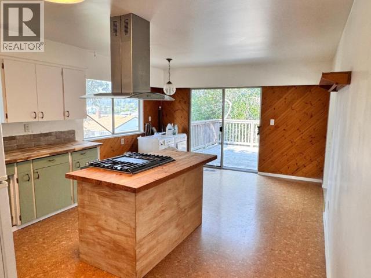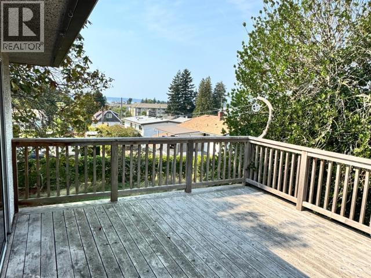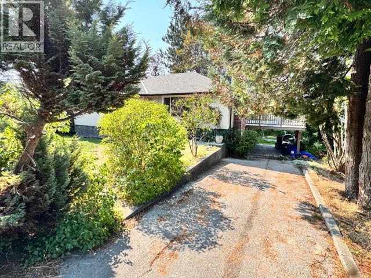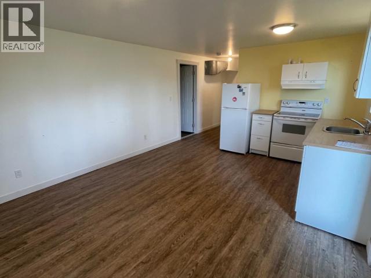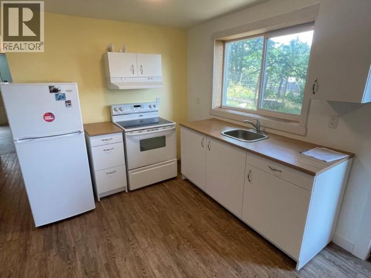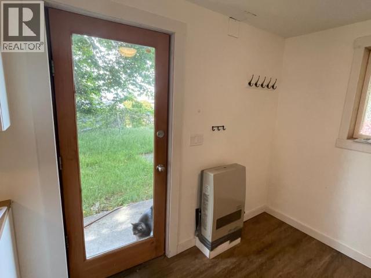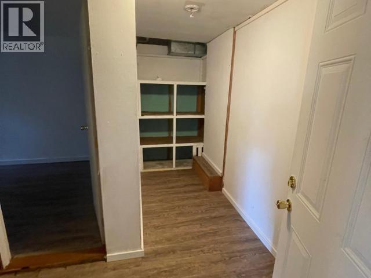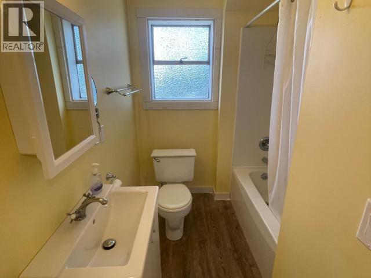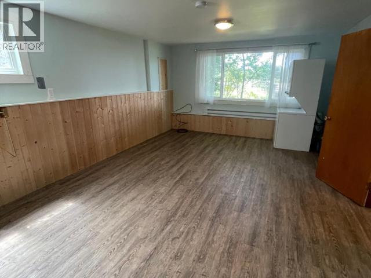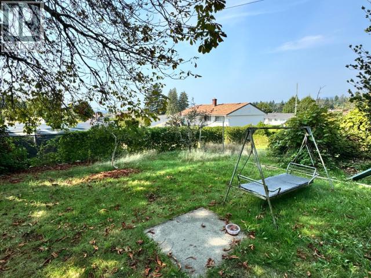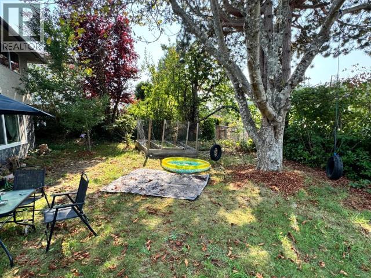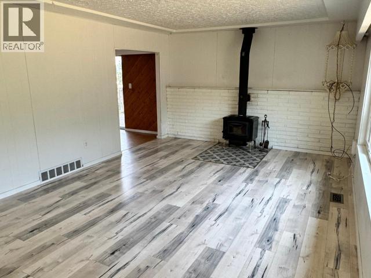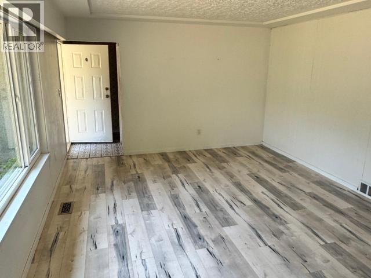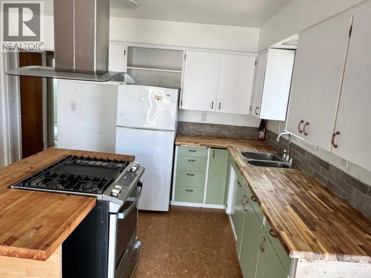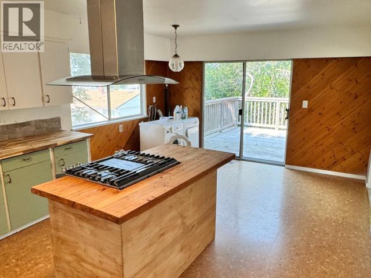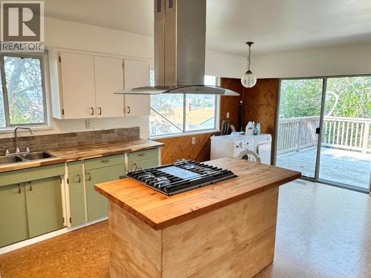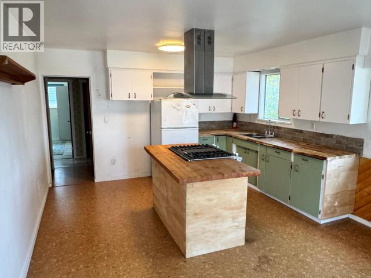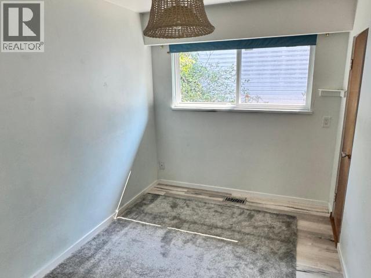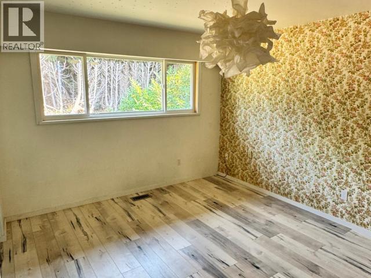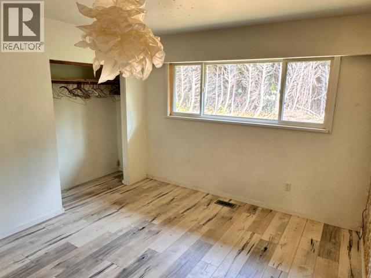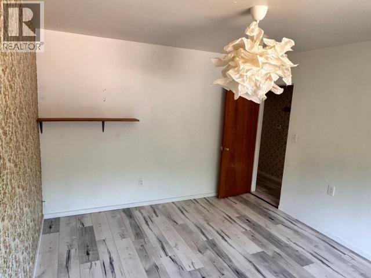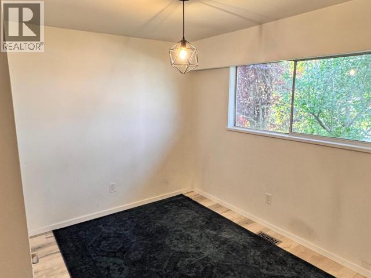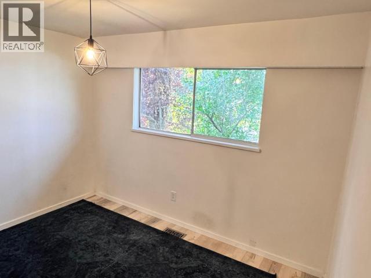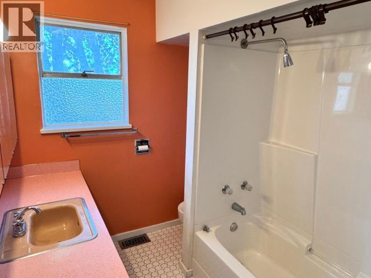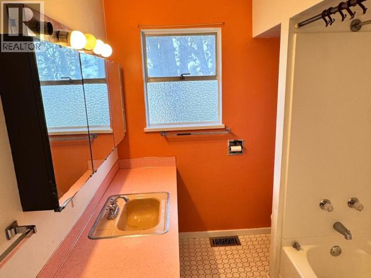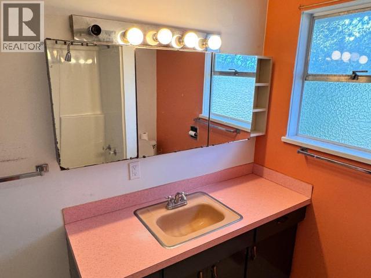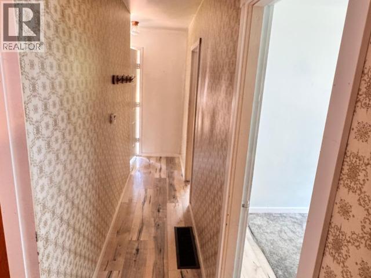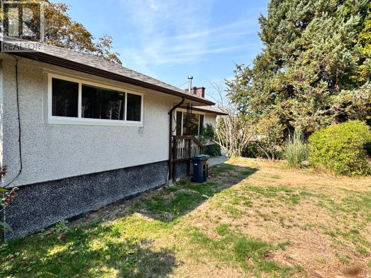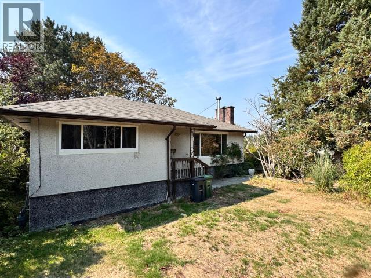4 Bedroom
2 Bathroom
2,260 ft2
Fireplace
Forced Air
$499,000
Centrally located with investment potential! This well-laid-out home offers an upper 3-bed/1-bath suite that's vacant and move-in ready, plus a bright lower suite with 1 large bedroom + den and 1 bath. Each suite has its own laundry for everyday convenience. The upper level features a sunny eating area that opens to a nice deck--great for morning coffee--and a cozy wood stove, while the primary heat for the whole home is forced-air natural gas. Downstairs, the suite enjoys a spacious, private backyard with room for kids to play or for your garden beds, along with an additional gas heater for comfort. Practical updates include some replaced windows and a newer roof. Leave the car at home--this address is walking distance to the mall and everyday amenities. Live up and rent down, rent both, or keep flexible space for extended family--the choice is yours. Easy to show; come see the value. (id:46156)
Property Details
|
MLS® Number
|
19318 |
|
Property Type
|
Single Family |
|
Amenities Near By
|
Shopping, Golf Course |
|
Features
|
Central Location |
Building
|
Bathroom Total
|
2 |
|
Bedrooms Total
|
4 |
|
Constructed Date
|
1963 |
|
Construction Style Attachment
|
Detached |
|
Fireplace Fuel
|
Wood |
|
Fireplace Present
|
Yes |
|
Fireplace Type
|
Conventional |
|
Heating Fuel
|
Natural Gas, Wood |
|
Heating Type
|
Forced Air |
|
Size Interior
|
2,260 Ft2 |
|
Type
|
House |
Parking
Land
|
Access Type
|
Easy Access |
|
Acreage
|
No |
|
Land Amenities
|
Shopping, Golf Course |
|
Size Irregular
|
7920 |
|
Size Total
|
7920 Sqft |
|
Size Total Text
|
7920 Sqft |
Rooms
| Level |
Type |
Length |
Width |
Dimensions |
|
Basement |
Primary Bedroom |
18 ft |
13 ft |
18 ft x 13 ft |
|
Basement |
2pc Bathroom |
|
|
Measurements not available |
|
Main Level |
Living Room |
19 ft |
13 ft |
19 ft x 13 ft |
|
Main Level |
Kitchen |
19 ft |
13 ft |
19 ft x 13 ft |
|
Main Level |
Primary Bedroom |
13 ft ,6 in |
11 ft |
13 ft ,6 in x 11 ft |
|
Main Level |
4pc Bathroom |
|
|
Measurements not available |
|
Main Level |
Bedroom |
11 ft |
8 ft |
11 ft x 8 ft |
|
Main Level |
Bedroom |
11 ft |
9 ft |
11 ft x 9 ft |
https://www.realtor.ca/real-estate/28816305/4635-fernwood-ave-powell-river


