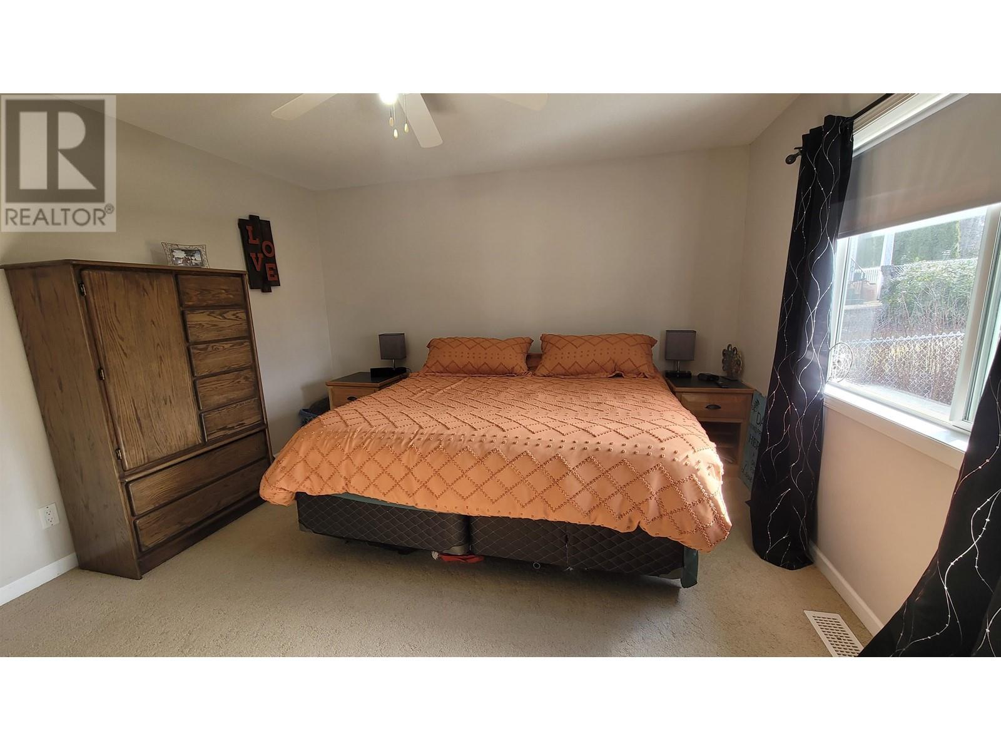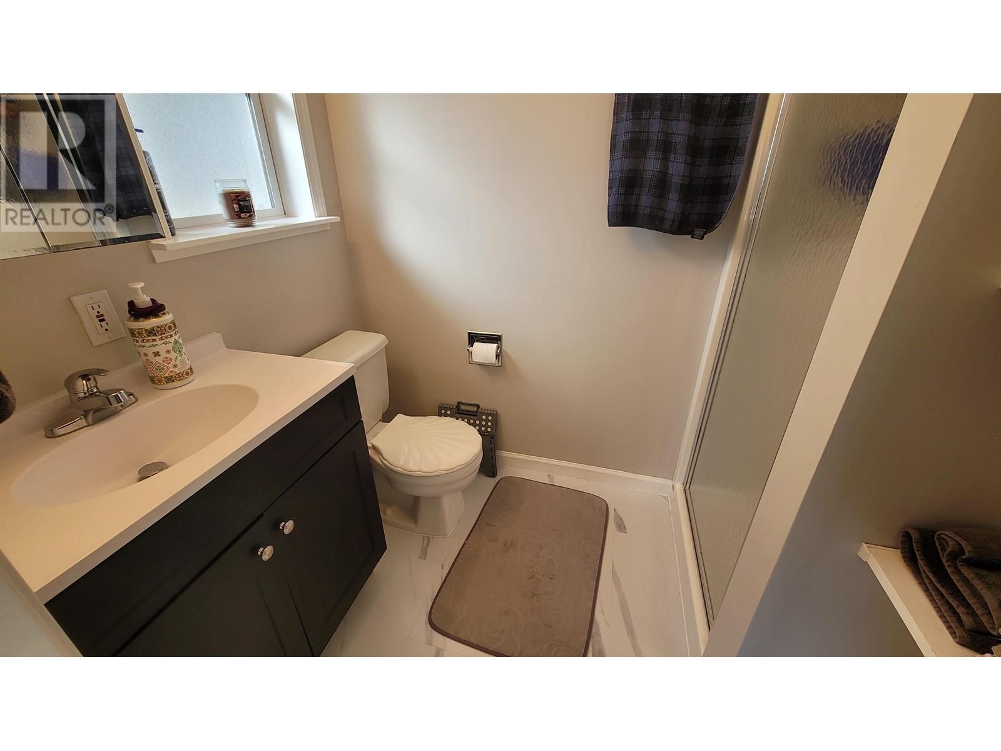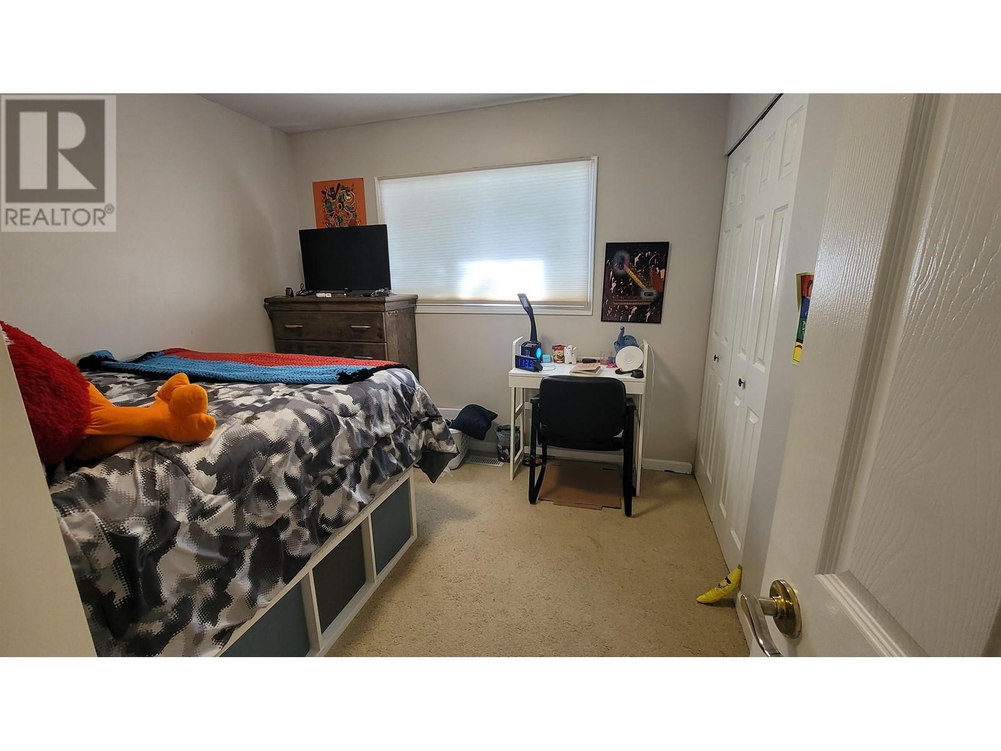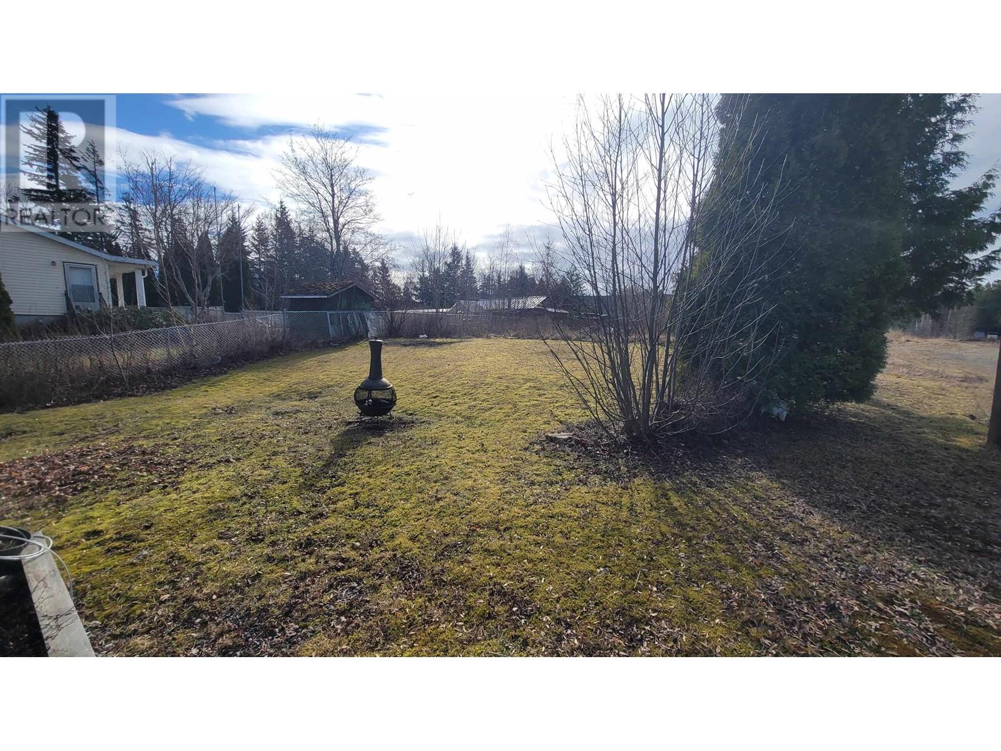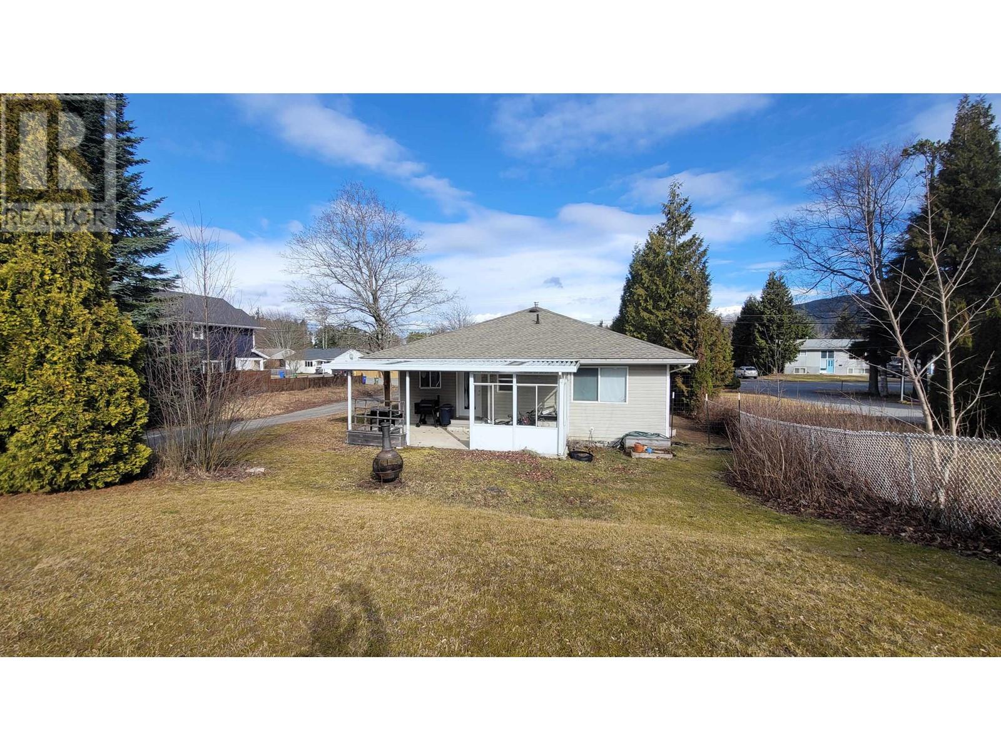3 Bedroom
2 Bathroom
1,300 ft2
Ranch
Fireplace
Forced Air
$524,900
Spacious Rancher on Terrace's southside! This 1997 3 bedroom/ 2 bath home features a large updated kitchen and spacious, open, dining room, and living room. The large primary bedroom features a 3 piece ensuite bath and walk in closet. The other 2 bedrooms are also a good size and the main bath has also been updated. There is a separate laundry room/ mudroom off the double garage. Outside there is back covered patio, and the south facing yard get's lots of sunshine and would be perfect for those who want to garden. (id:46156)
Property Details
|
MLS® Number
|
R2978502 |
|
Property Type
|
Single Family |
|
View Type
|
Mountain View |
Building
|
Bathroom Total
|
2 |
|
Bedrooms Total
|
3 |
|
Appliances
|
Washer/dryer Combo, Refrigerator, Stove |
|
Architectural Style
|
Ranch |
|
Basement Type
|
Crawl Space |
|
Constructed Date
|
1997 |
|
Construction Style Attachment
|
Detached |
|
Fireplace Present
|
Yes |
|
Fireplace Total
|
1 |
|
Foundation Type
|
Concrete Perimeter |
|
Heating Fuel
|
Natural Gas |
|
Heating Type
|
Forced Air |
|
Roof Material
|
Asphalt Shingle |
|
Roof Style
|
Conventional |
|
Stories Total
|
1 |
|
Size Interior
|
1,300 Ft2 |
|
Type
|
House |
|
Utility Water
|
Municipal Water |
Parking
Land
|
Acreage
|
No |
|
Size Irregular
|
6550 |
|
Size Total
|
6550 Sqft |
|
Size Total Text
|
6550 Sqft |
Rooms
| Level |
Type |
Length |
Width |
Dimensions |
|
Main Level |
Living Room |
18 ft |
13 ft |
18 ft x 13 ft |
|
Main Level |
Kitchen |
13 ft ,6 in |
12 ft ,6 in |
13 ft ,6 in x 12 ft ,6 in |
|
Main Level |
Dining Room |
11 ft ,6 in |
10 ft ,6 in |
11 ft ,6 in x 10 ft ,6 in |
|
Main Level |
Primary Bedroom |
14 ft |
13 ft |
14 ft x 13 ft |
|
Main Level |
Bedroom 2 |
10 ft ,1 in |
10 ft ,8 in |
10 ft ,1 in x 10 ft ,8 in |
|
Main Level |
Bedroom 3 |
10 ft ,8 in |
10 ft ,8 in |
10 ft ,8 in x 10 ft ,8 in |
|
Main Level |
Laundry Room |
8 ft |
5 ft |
8 ft x 5 ft |
|
Main Level |
Other |
5 ft |
5 ft |
5 ft x 5 ft |
https://www.realtor.ca/real-estate/28035293/4639-graham-avenue-terrace














