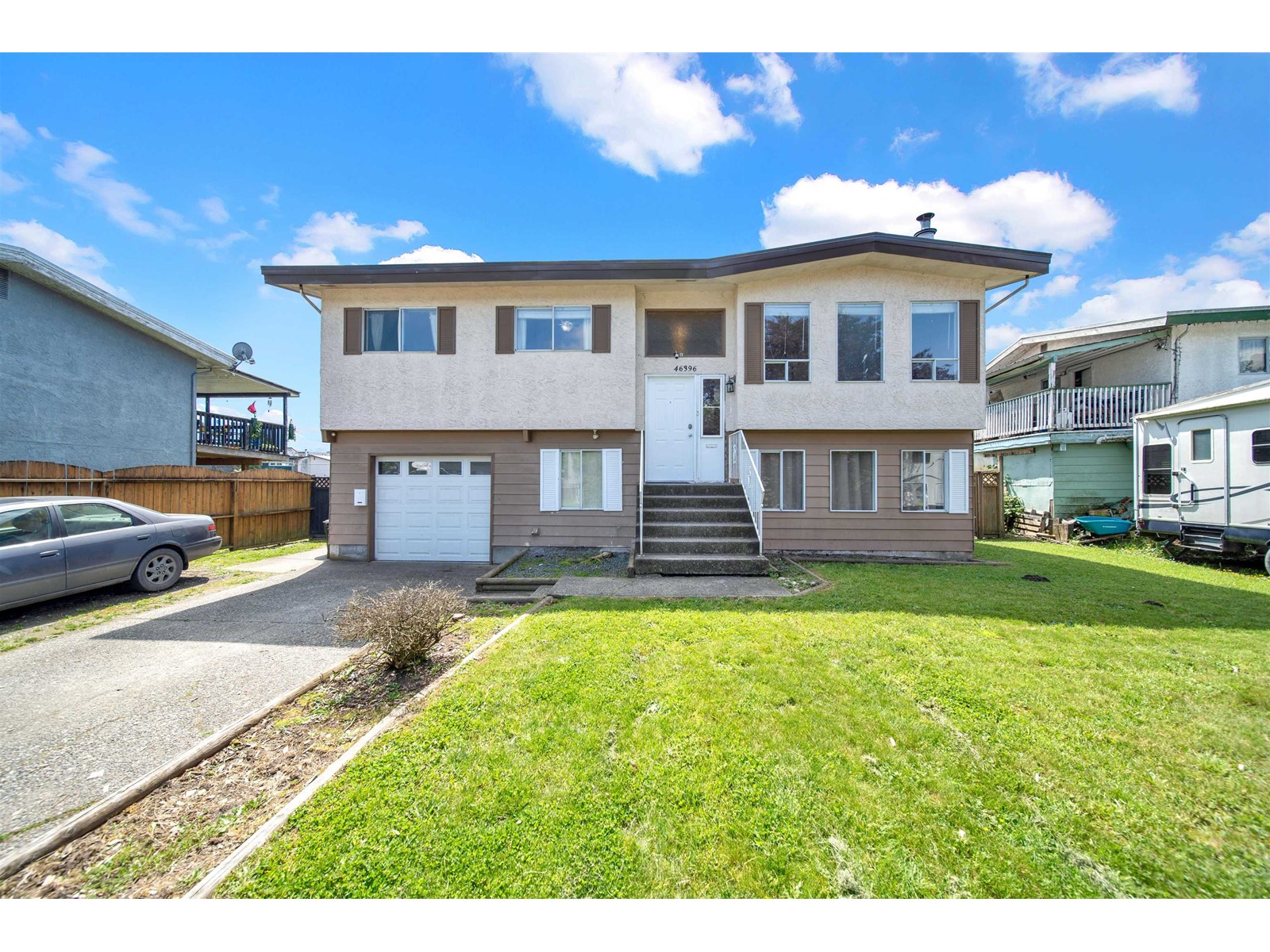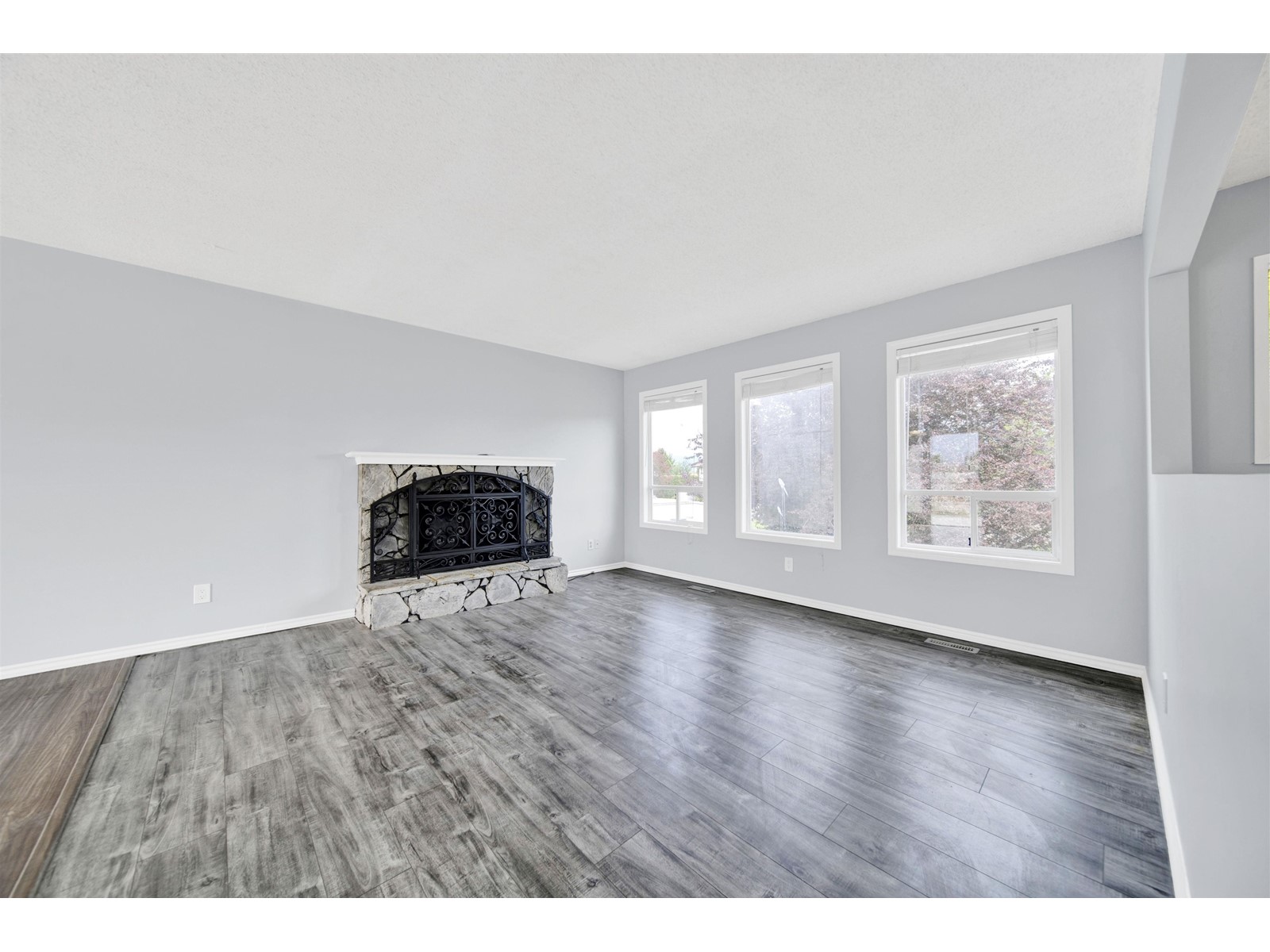46396 Cora Avenue, Chilliwack Proper South Chilliwack, British Columbia V2P 7E3
$899,000
Exceptional Opportunity on a Sought-After Street! This spacious 4-bedroom, 3-bathroom home sits on a generous 6,098 sq ft lot and includes a 1-bedroom MORTGAGE HELPER for added flexibility or income potential. The main level features a stunning, renovated kitchen with sleek SS appliances and a stylish tiled backsplash. Step out onto the large patio, perfect for entertaining or relaxing, overlooking a private backyard that backs onto Hazel Park. Upstairs, you'll find 3 comfortable bedrooms and a luxurious, spa-inspired bathroom. The fully finished basement includes a large REC room and a convenient HALF BATH "”ideal for a growing family or guest space. Whether you're looking to settle in or invest, this home is move-in ready with endless potential to make it your own!! (id:46156)
Open House
This property has open houses!
2:00 pm
Ends at:4:00 pm
1:00 pm
Ends at:3:00 pm
Property Details
| MLS® Number | R3007595 |
| Property Type | Single Family |
Building
| Bathroom Total | 3 |
| Bedrooms Total | 4 |
| Appliances | Washer, Dryer, Refrigerator, Stove, Dishwasher |
| Architectural Style | Split Level Entry |
| Basement Development | Finished |
| Basement Type | Full (finished) |
| Constructed Date | 1979 |
| Construction Style Attachment | Detached |
| Cooling Type | Central Air Conditioning |
| Fireplace Present | Yes |
| Fireplace Total | 1 |
| Heating Fuel | Natural Gas |
| Heating Type | Forced Air |
| Stories Total | 2 |
| Size Interior | 1,810 Ft2 |
| Type | House |
Parking
| Garage | 1 |
Land
| Acreage | No |
| Size Frontage | 65 Ft ,4 In |
| Size Irregular | 6098 |
| Size Total | 6098 Sqft |
| Size Total Text | 6098 Sqft |
Rooms
| Level | Type | Length | Width | Dimensions |
|---|---|---|---|---|
| Above | Living Room | 14 ft ,2 in | 13 ft ,6 in | 14 ft ,2 in x 13 ft ,6 in |
| Above | Dining Room | 9 ft ,7 in | 11 ft ,9 in | 9 ft ,7 in x 11 ft ,9 in |
| Above | Kitchen | 12 ft ,5 in | 11 ft ,8 in | 12 ft ,5 in x 11 ft ,8 in |
| Above | Primary Bedroom | 12 ft ,3 in | 11 ft ,5 in | 12 ft ,3 in x 11 ft ,5 in |
| Above | Bedroom 2 | 9 ft ,3 in | 10 ft ,2 in | 9 ft ,3 in x 10 ft ,2 in |
| Above | Bedroom 3 | 9 ft ,1 in | 10 ft ,2 in | 9 ft ,1 in x 10 ft ,2 in |
| Main Level | Family Room | 13 ft ,9 in | 12 ft | 13 ft ,9 in x 12 ft |
| Main Level | Living Room | 13 ft ,4 in | 7 ft ,3 in | 13 ft ,4 in x 7 ft ,3 in |
| Main Level | Kitchen | 10 ft ,8 in | 10 ft ,1 in | 10 ft ,8 in x 10 ft ,1 in |
| Main Level | Bedroom 4 | 8 ft ,7 in | 11 ft ,1 in | 8 ft ,7 in x 11 ft ,1 in |
| Main Level | Laundry Room | 5 ft ,4 in | 12 ft | 5 ft ,4 in x 12 ft |
https://www.realtor.ca/real-estate/28373095/46396-cora-avenue-chilliwack-proper-south-chilliwack







































