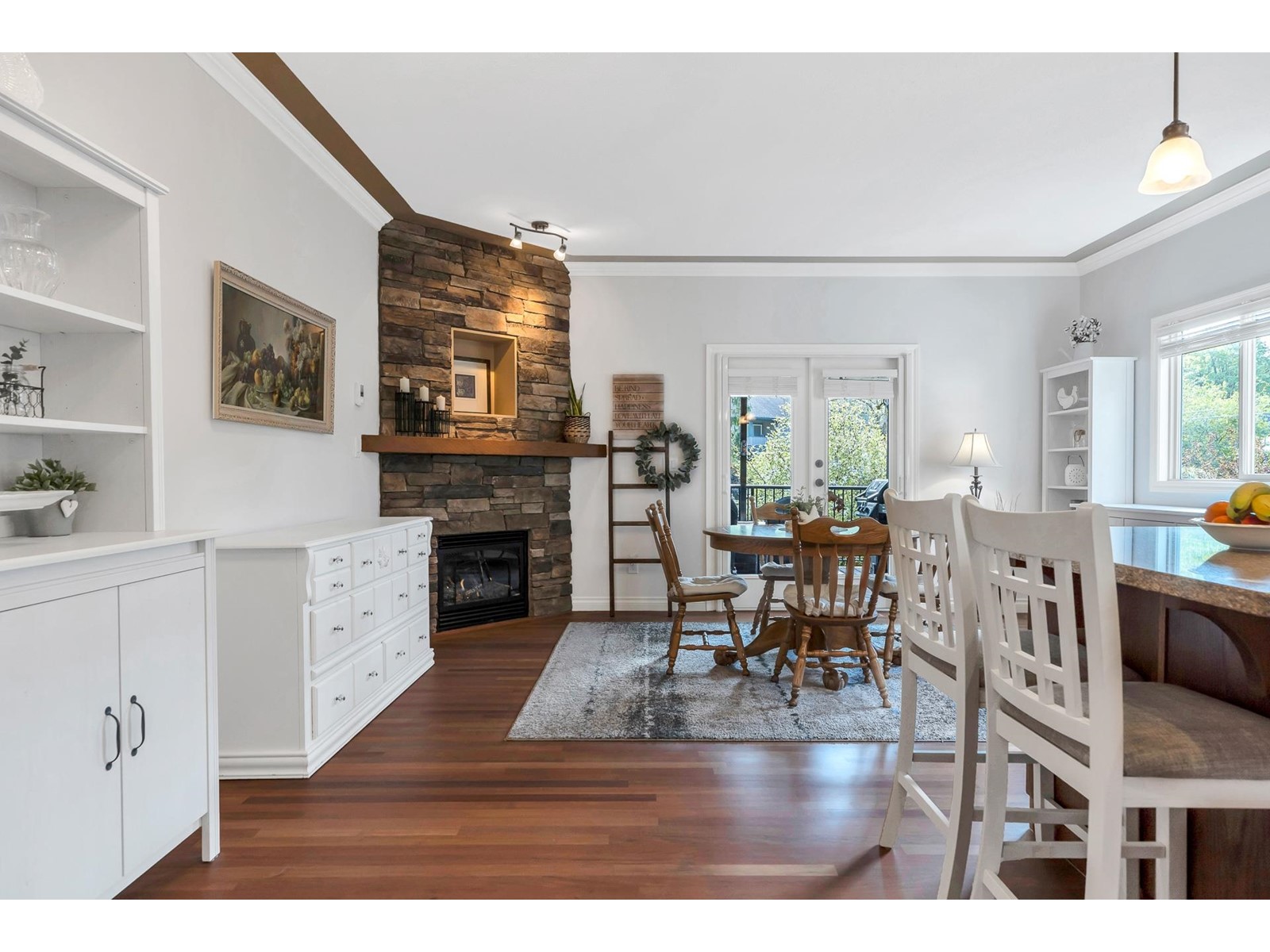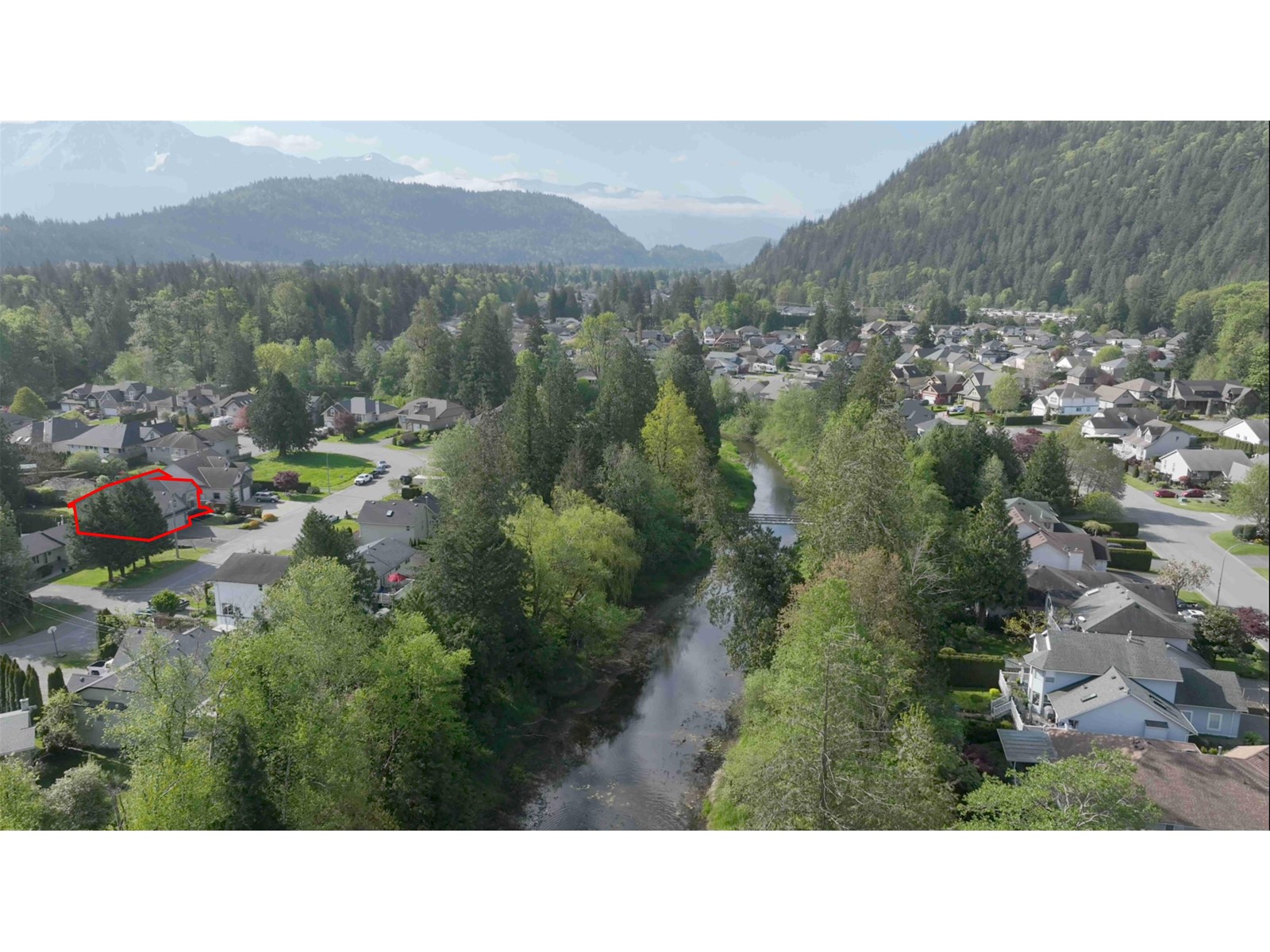2 Bedroom
2 Bathroom
1,980 ft2
Fireplace
Central Air Conditioning
Baseboard Heaters, Forced Air, Heat Pump
$969,000
Get out of the city and really live where you play! Enjoy beaches, marinas, golf course, hot springs, and endless outdoor activities in peace. Start your adventure at this executive home on a large, beautifully manicured & park-like lot in the prettiest street in the neighborhood. Featuring 2 bedrooms on the main floor and a flex room above the garage to suit any lifestyle. Enjoy the giant kitchen built for entertaining, plus a huge 5' storage crawlspace. New Heat pump, Central AC, hot water heater, roof, leafguards, hardwood refinish, carpets, indoor/outdoor paint, patio, and composite front steps. Relax with stunning Mt. Cheam views from the covered deck and brand new concrete patio. Side of yard can be reconfigured to host an RV. Walk to the beach along the peaceful Miami River trail! (id:46156)
Open House
This property has open houses!
Starts at:
1:00 pm
Ends at:
3:00 pm
Live where you play! Beaches, marinas, golf courses, hot springs, and endless outdoor activities. Start your adventure at this executive home on a large, beautifully manicured lot. Featuring 2 bedrooms on the main floor and a flex room above the garage to suit any lifestyle. Enjoy the giant kitchen built for entertaining, plus a huge 5' storage crawlspace. New roof, gutters, flooring, paint, patios, and composite front steps. Relax with stunning Mt. Cheam views from the oversized covered deck and brand new concrete patio. Walk to the beach along the peaceful Miami River trail!
Property Details
|
MLS® Number
|
R2995457 |
|
Property Type
|
Single Family |
|
View Type
|
Mountain View |
Building
|
Bathroom Total
|
2 |
|
Bedrooms Total
|
2 |
|
Amenities
|
Fireplace(s) |
|
Appliances
|
Washer, Dryer, Refrigerator, Stove, Dishwasher |
|
Basement Type
|
Crawl Space |
|
Constructed Date
|
2006 |
|
Construction Style Attachment
|
Detached |
|
Cooling Type
|
Central Air Conditioning |
|
Fire Protection
|
Smoke Detectors |
|
Fireplace Present
|
Yes |
|
Fireplace Total
|
1 |
|
Heating Type
|
Baseboard Heaters, Forced Air, Heat Pump |
|
Stories Total
|
2 |
|
Size Interior
|
1,980 Ft2 |
|
Type
|
House |
Parking
Land
|
Acreage
|
No |
|
Size Depth
|
149 Ft ,11 In |
|
Size Frontage
|
58 Ft ,8 In |
|
Size Irregular
|
8769 |
|
Size Total
|
8769 Sqft |
|
Size Total Text
|
8769 Sqft |
Rooms
| Level |
Type |
Length |
Width |
Dimensions |
|
Above |
Flex Space |
11 ft ,1 in |
23 ft ,2 in |
11 ft ,1 in x 23 ft ,2 in |
|
Main Level |
Living Room |
16 ft ,6 in |
14 ft ,7 in |
16 ft ,6 in x 14 ft ,7 in |
|
Main Level |
Dining Room |
14 ft ,7 in |
8 ft ,8 in |
14 ft ,7 in x 8 ft ,8 in |
|
Main Level |
Kitchen |
16 ft |
21 ft ,3 in |
16 ft x 21 ft ,3 in |
|
Main Level |
Primary Bedroom |
12 ft ,2 in |
16 ft ,1 in |
12 ft ,2 in x 16 ft ,1 in |
|
Main Level |
Bedroom 2 |
6 ft ,6 in |
12 ft ,9 in |
6 ft ,6 in x 12 ft ,9 in |
|
Main Level |
Laundry Room |
10 ft ,5 in |
6 ft ,1 in |
10 ft ,5 in x 6 ft ,1 in |
https://www.realtor.ca/real-estate/28235950/464-naismith-avenue-harrison-hot-springs-harrison-hot-springs














































