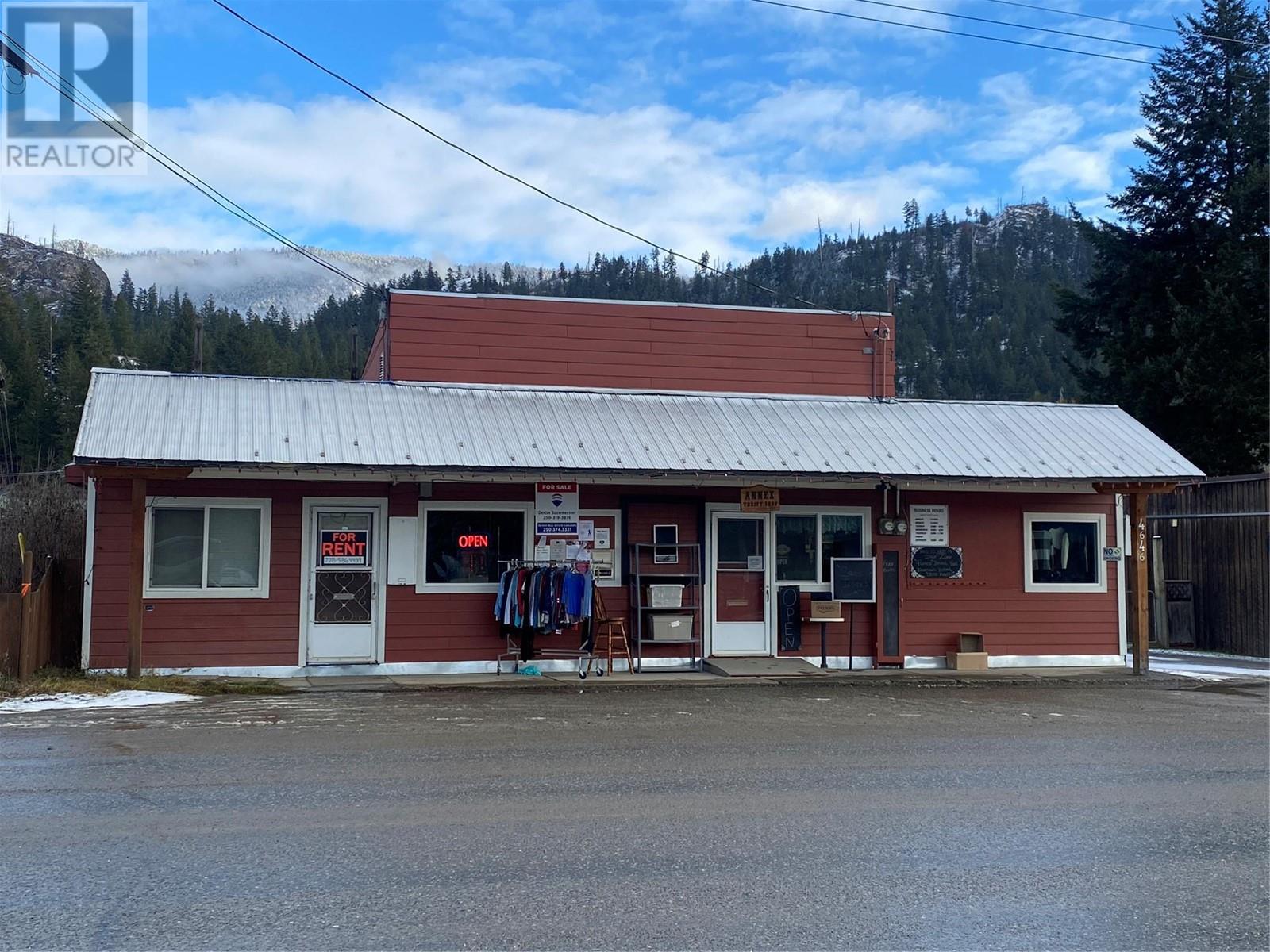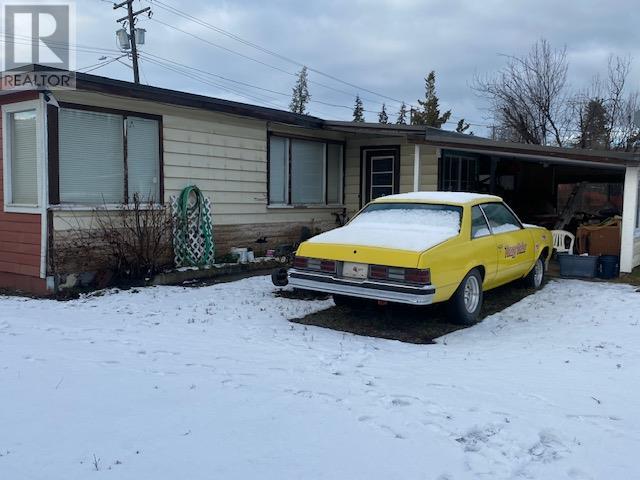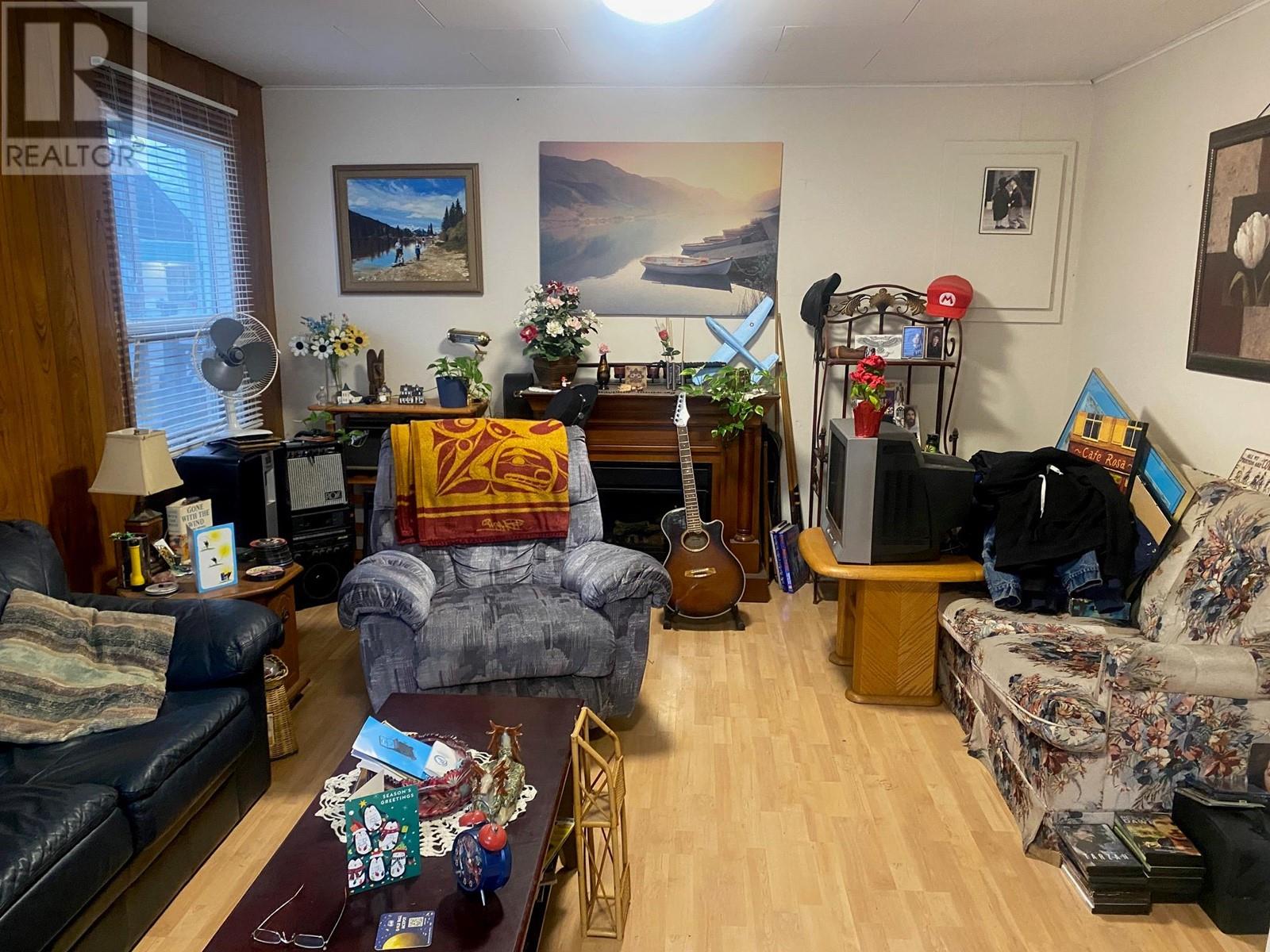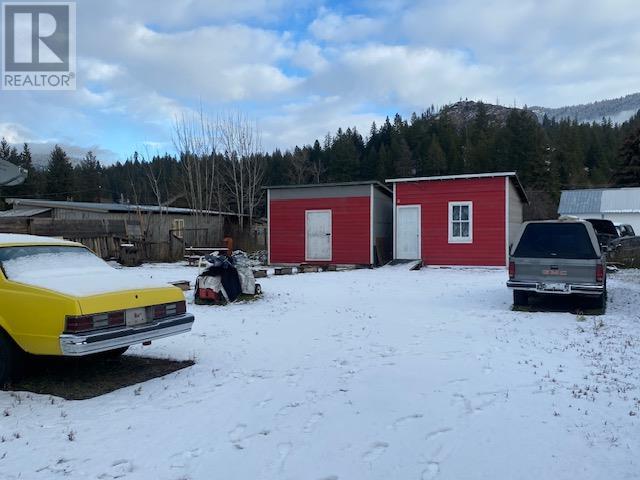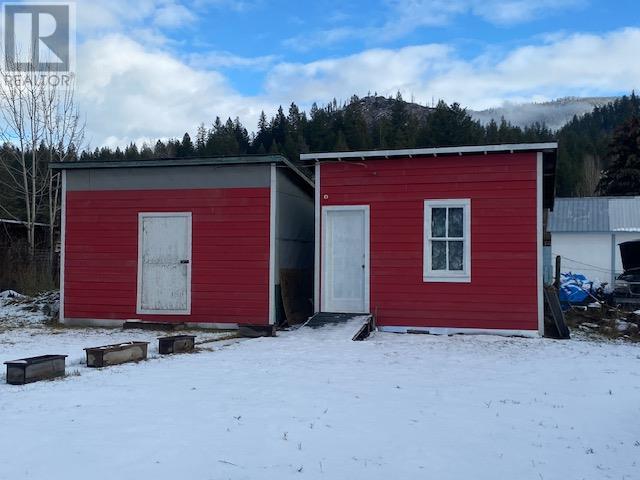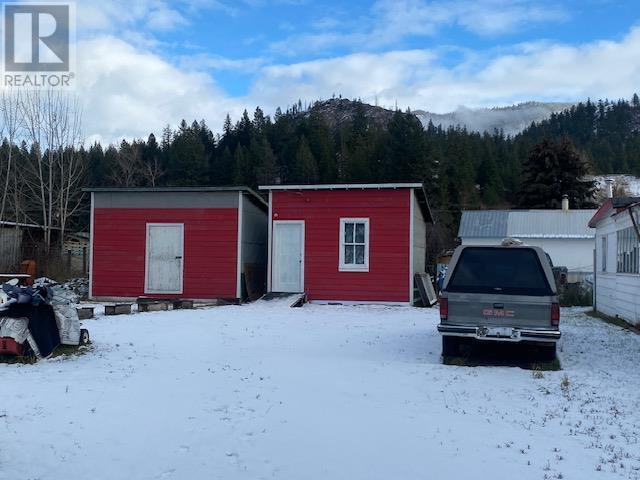2 Bedroom
1 Bathroom
2,315 ft2
See Remarks
Baseboard Heaters
$340,000
Own your 2 bedroom home with attached carport. room for garden & kids and a short walk to Post Office, grocery store, library, parks & Elementary and Secondary schools, plus other services.. Home has large living room with garden doors to dining room and kitchen. Kitchen has lots of cupboards, 4 pieces bathroom, laundry room and two good sized bedrooms. One front commercial units is rented to a long established Thrift Shop and the other commercial unit is a Retail/Aesthetics business. Also listed as mls 10331439. (id:46156)
Property Details
|
MLS® Number
|
10335073 |
|
Property Type
|
Single Family |
|
Neigbourhood
|
Barriere |
|
Community Features
|
Pets Allowed With Restrictions, Rentals Allowed |
|
Parking Space Total
|
6 |
Building
|
Bathroom Total
|
1 |
|
Bedrooms Total
|
2 |
|
Appliances
|
Refrigerator, Dryer, Range - Electric, Washer |
|
Basement Type
|
Cellar |
|
Constructed Date
|
1948 |
|
Cooling Type
|
See Remarks |
|
Exterior Finish
|
Wood |
|
Flooring Type
|
Laminate, Mixed Flooring |
|
Heating Fuel
|
Electric |
|
Heating Type
|
Baseboard Heaters |
|
Roof Material
|
Metal,other |
|
Roof Style
|
Unknown,unknown |
|
Stories Total
|
1 |
|
Size Interior
|
2,315 Ft2 |
|
Type
|
Apartment |
|
Utility Water
|
Municipal Water |
Parking
Land
|
Acreage
|
No |
|
Fence Type
|
Fence |
|
Sewer
|
Municipal Sewage System |
|
Size Irregular
|
0.22 |
|
Size Total
|
0.22 Ac|under 1 Acre |
|
Size Total Text
|
0.22 Ac|under 1 Acre |
Rooms
| Level |
Type |
Length |
Width |
Dimensions |
|
Main Level |
Dining Nook |
|
|
8' x 4' |
|
Main Level |
Laundry Room |
|
|
7' x 5' |
|
Main Level |
Bedroom |
|
|
11'6'' x 9'8'' |
|
Main Level |
Primary Bedroom |
|
|
11' x 10' |
|
Main Level |
4pc Bathroom |
|
|
Measurements not available |
|
Main Level |
Living Room |
|
|
13' x 11'6'' |
|
Main Level |
Dining Room |
|
|
10'8'' x 10' |
|
Main Level |
Kitchen |
|
|
11' x 10' |
https://www.realtor.ca/real-estate/27904398/4646-barriere-town-road-barriere-barriere


