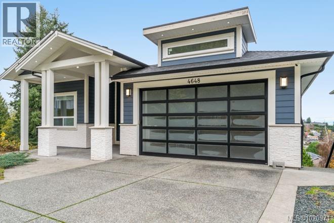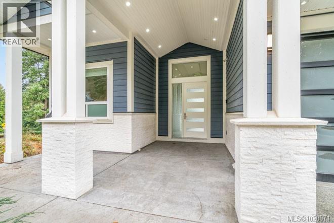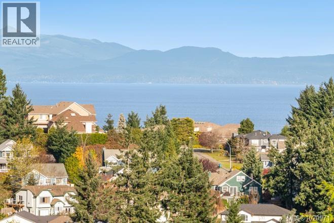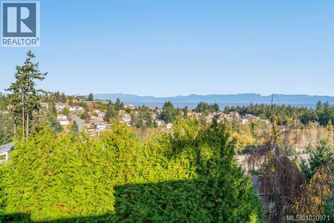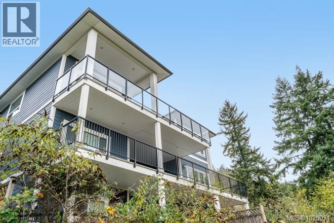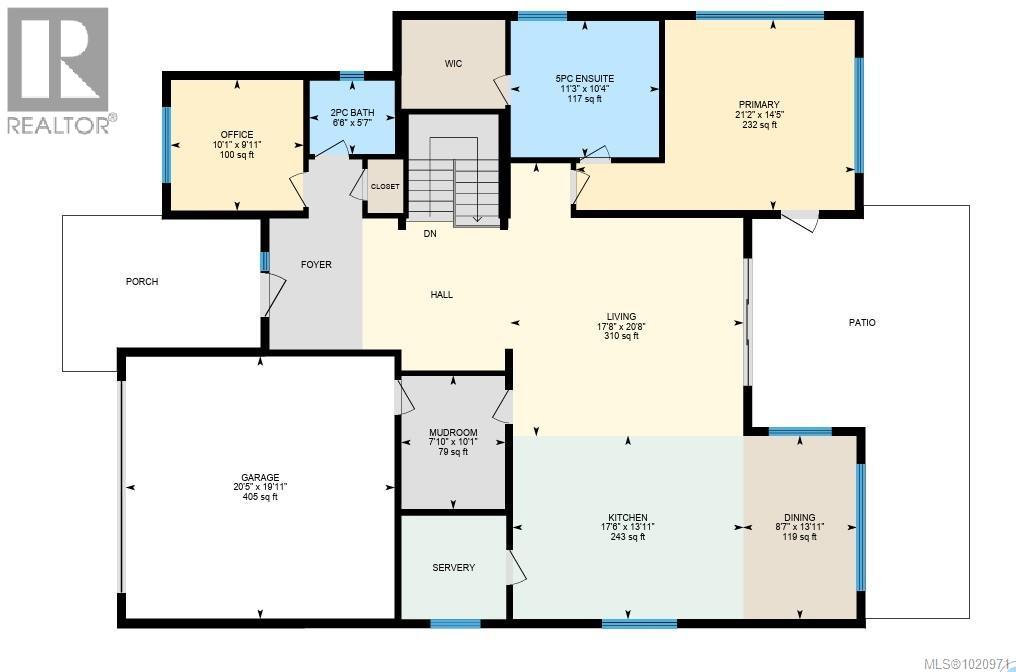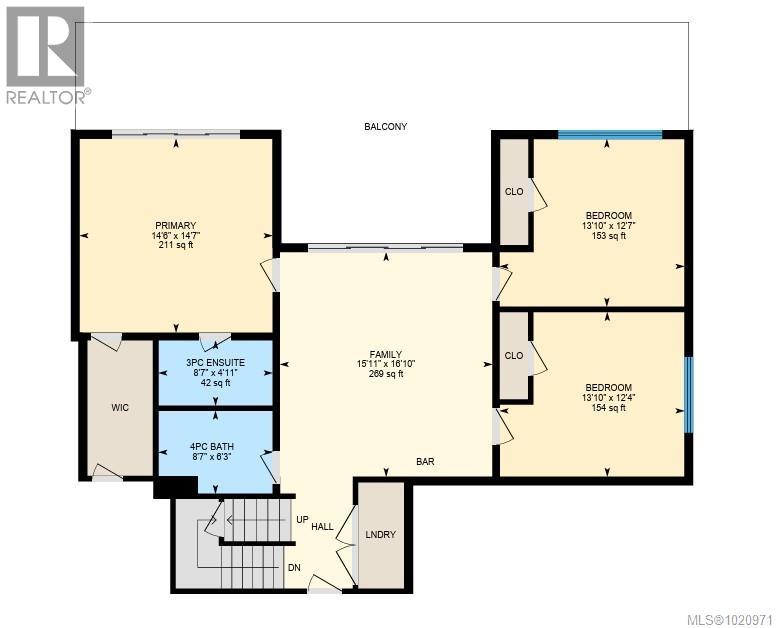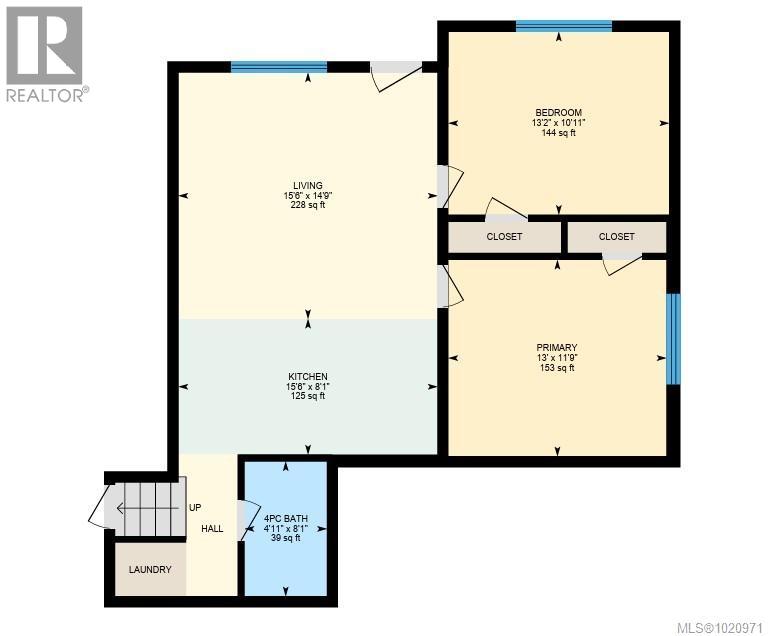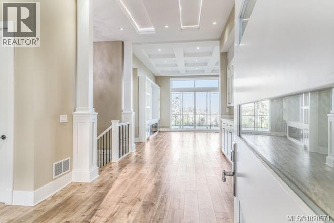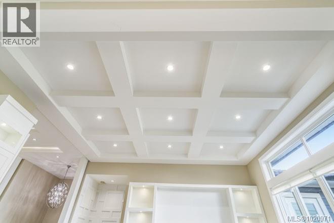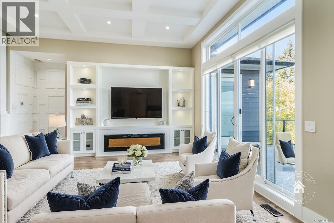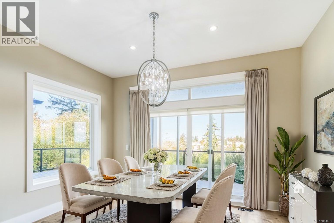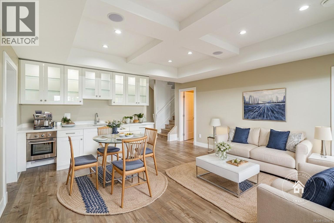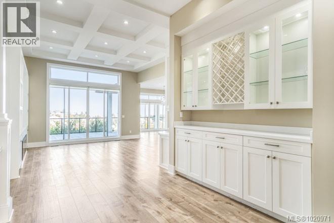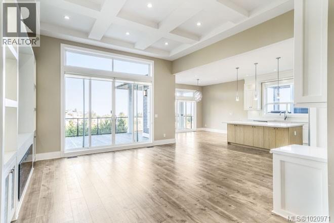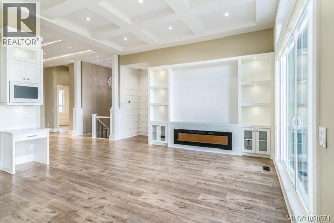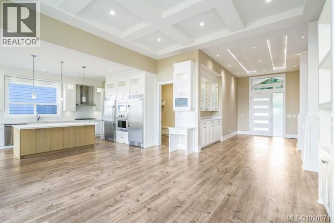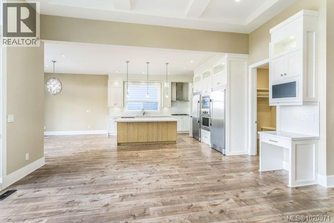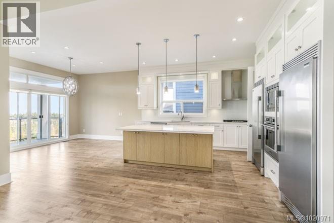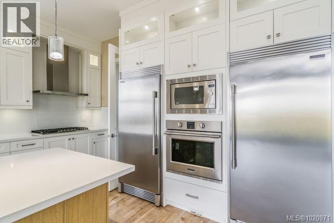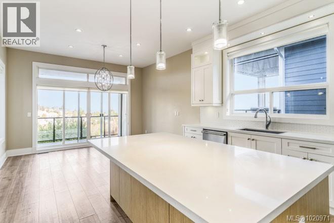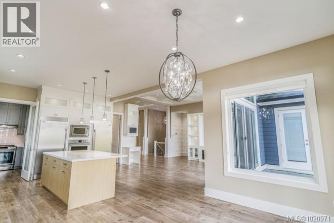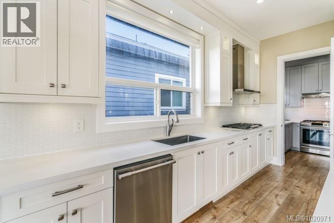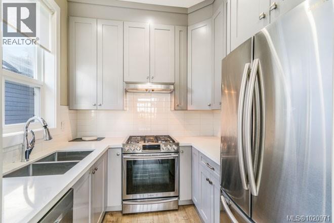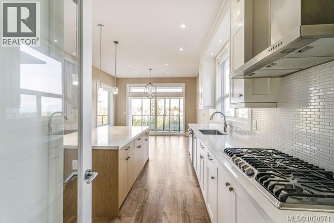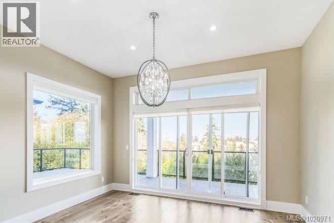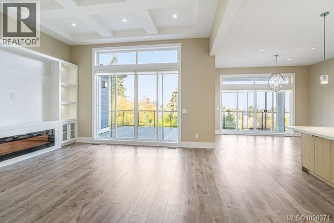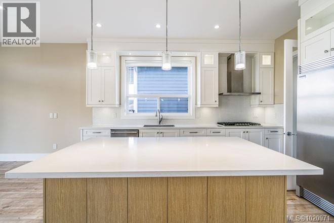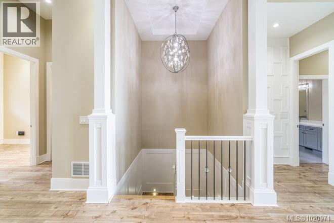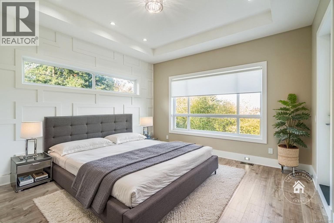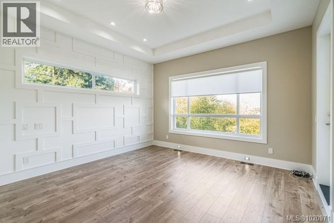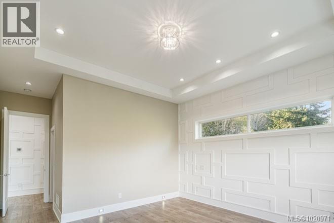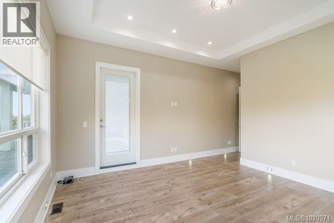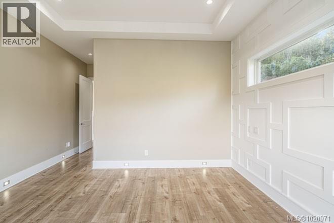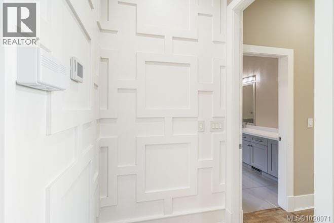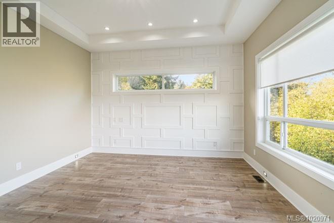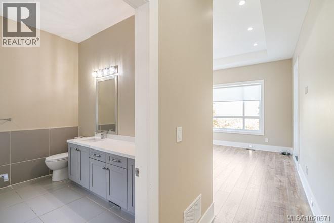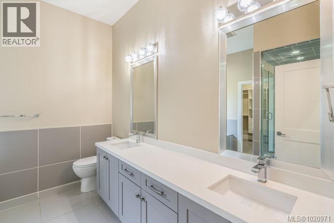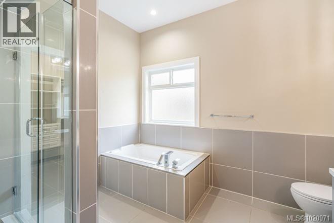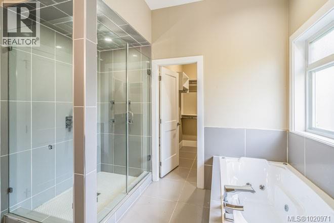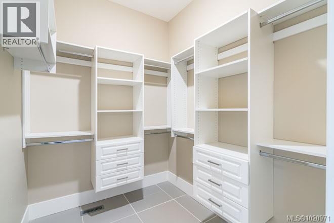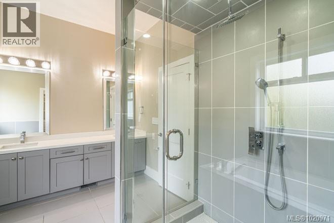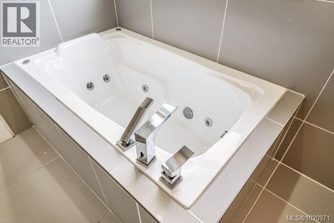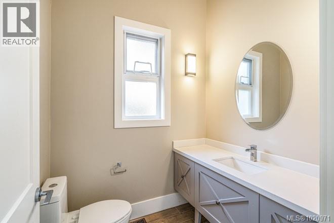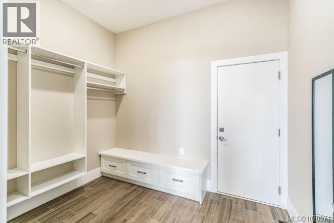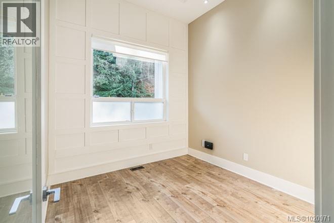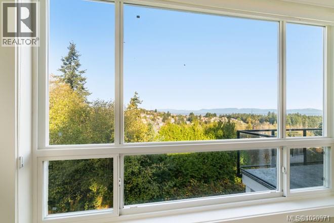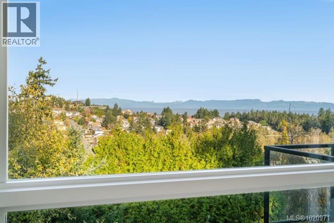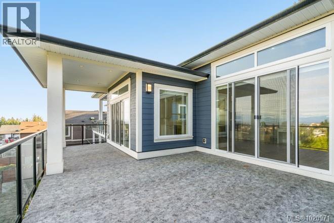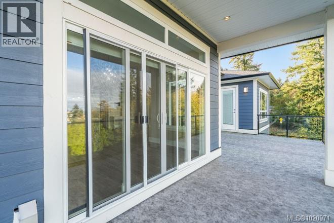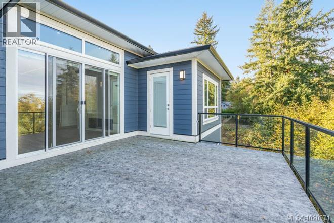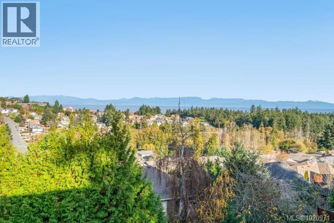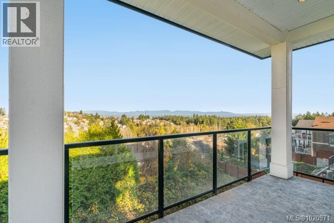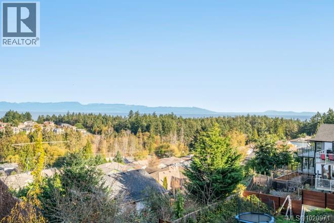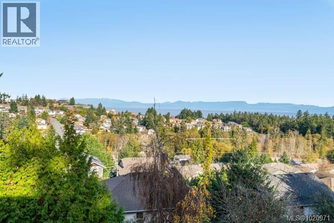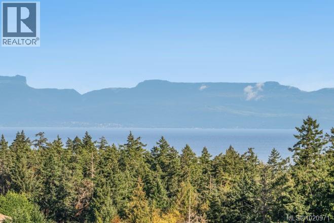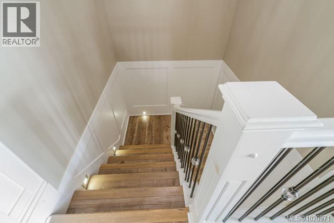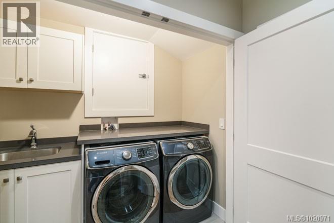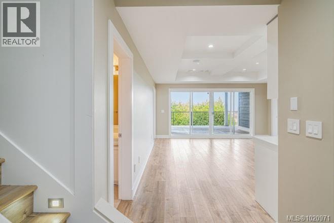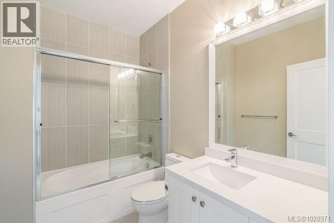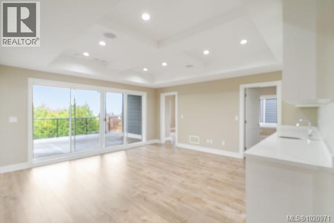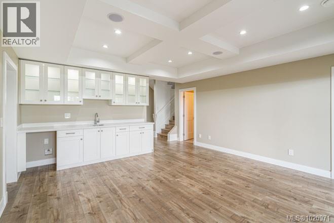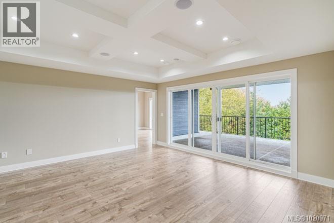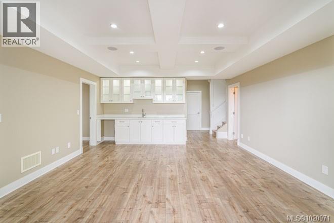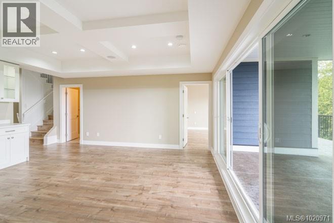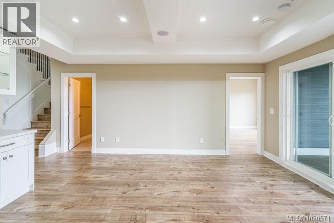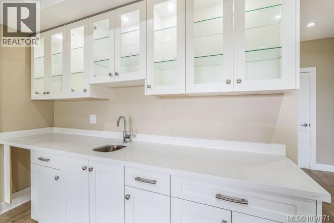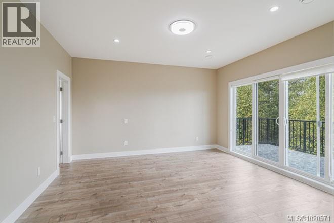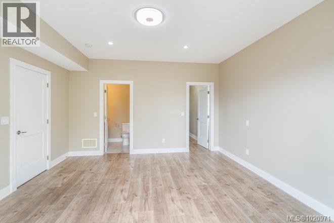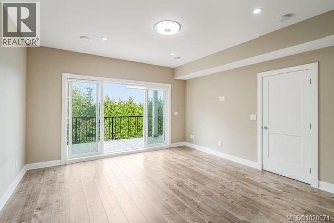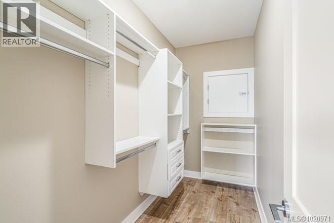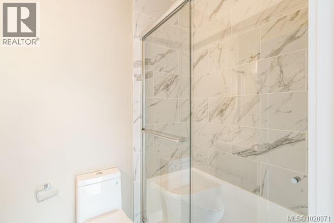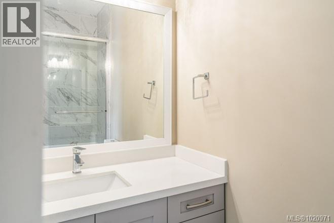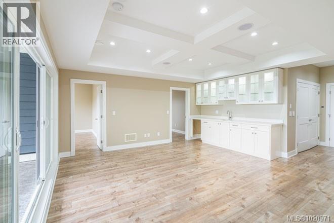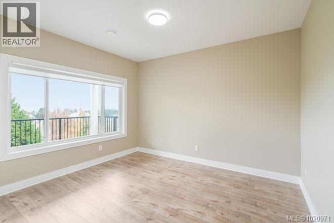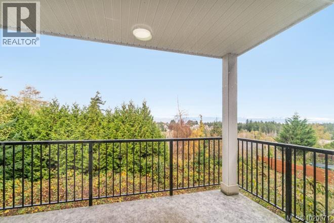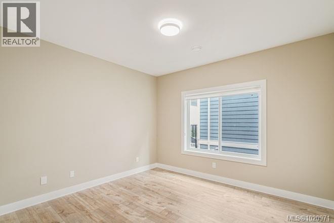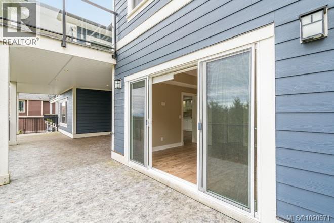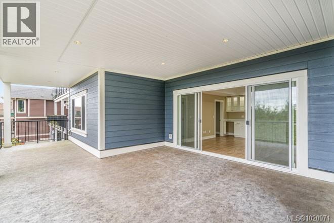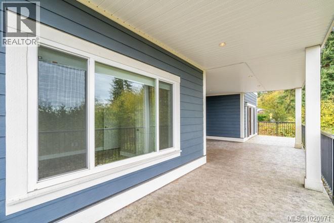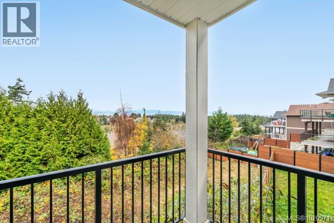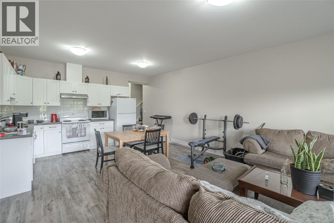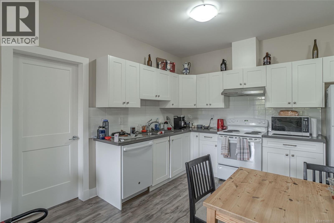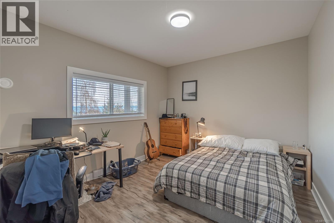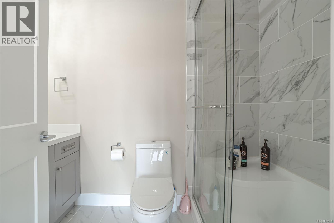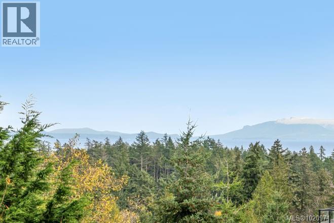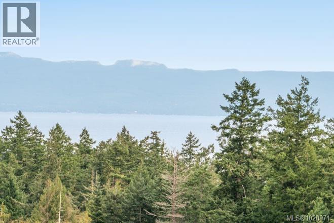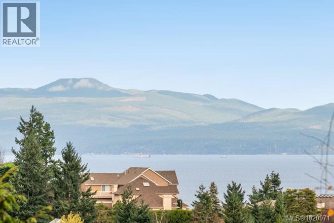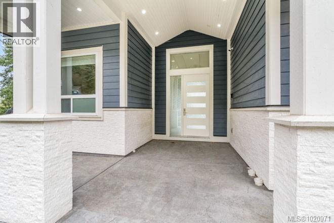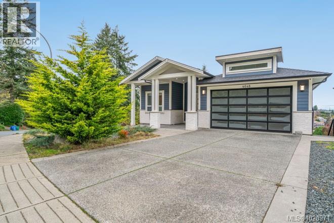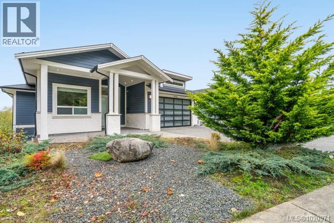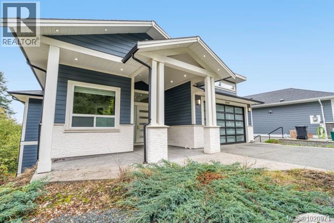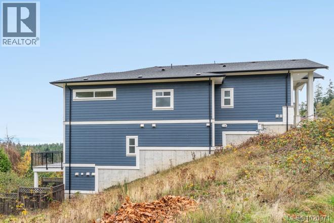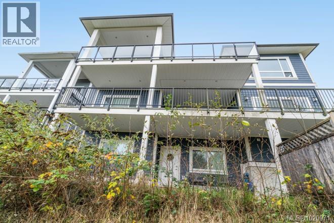6 Bedroom
5 Bathroom
3,995 ft2
Contemporary
Fireplace
Air Conditioned
Heat Pump
$1,499,000
Enjoy sweeping ocean and mountain views from this new custom home in North Nanaimo. Offering 6 bedrooms and 5 bathrooms over 3 levels and approx. 3,995 sq. ft., this residence showcases quality construction, high-end finishes, and multiple oceanview decks.The main floor features a spacious foyer, bright great room with high ceilings, gas fireplace, and 10' sliding doors opening to a large, unobstructed oceanview deck. The open-concept layout flows into the dining area and gourmet kitchen with custom cabinetry, granite counters, center island with bar seating, plus a full second spice kitchen. The primary bedroom has deck access, a luxurious ensuite with soaker tub, 4' shower, double sinks, and a generous walk-in closet. A den/office, mudroom, guest bath, garage access, intercom, and security system complete this level. The middle level includes a high-ceiling family room, 3 bedrooms, 2 bathrooms, and expansive deck access (partially covered). The lower level offers a large 2-bedroom suite. All measurements are approximate, to verify if important. (id:46156)
Property Details
|
MLS® Number
|
1020971 |
|
Property Type
|
Single Family |
|
Neigbourhood
|
North Nanaimo |
|
Features
|
Other |
|
Parking Space Total
|
2 |
|
View Type
|
Mountain View, Ocean View |
Building
|
Bathroom Total
|
5 |
|
Bedrooms Total
|
6 |
|
Appliances
|
Refrigerator, Stove, Washer, Dryer |
|
Architectural Style
|
Contemporary |
|
Constructed Date
|
2017 |
|
Cooling Type
|
Air Conditioned |
|
Fireplace Present
|
Yes |
|
Fireplace Total
|
1 |
|
Heating Fuel
|
Natural Gas |
|
Heating Type
|
Heat Pump |
|
Size Interior
|
3,995 Ft2 |
|
Total Finished Area
|
3995 Sqft |
|
Type
|
House |
Land
|
Access Type
|
Road Access |
|
Acreage
|
No |
|
Size Irregular
|
8417 |
|
Size Total
|
8417 Sqft |
|
Size Total Text
|
8417 Sqft |
|
Zoning Description
|
R10 |
|
Zoning Type
|
Residential |
Rooms
| Level |
Type |
Length |
Width |
Dimensions |
|
Lower Level |
Primary Bedroom |
14 ft |
|
14 ft x Measurements not available |
|
Lower Level |
Living Room |
15 ft |
9 ft |
15 ft x 9 ft |
|
Lower Level |
Laundry Room |
8 ft |
5 ft |
8 ft x 5 ft |
|
Lower Level |
Ensuite |
|
|
4-Piece |
|
Lower Level |
Bedroom |
|
|
11'6 x 12'4 |
|
Lower Level |
Bedroom |
|
|
11'6 x 12'6 |
|
Lower Level |
Bathroom |
|
|
4-Piece |
|
Main Level |
Storage |
8 ft |
|
8 ft x Measurements not available |
|
Main Level |
Primary Bedroom |
|
|
14'6 x 21'2 |
|
Main Level |
Kitchen |
|
|
13'11 x 17'6 |
|
Main Level |
Great Room |
|
|
20'8 x 17'8 |
|
Main Level |
Entrance |
10 ft |
13 ft |
10 ft x 13 ft |
|
Main Level |
Ensuite |
|
|
5-Piece |
|
Main Level |
Dining Room |
|
|
13'1 x 8'7 |
|
Main Level |
Den |
|
|
9'11 x 10'1 |
|
Main Level |
Bathroom |
|
|
2-Piece |
|
Other |
Living Room |
|
|
15'5 x 14'9 |
|
Other |
Laundry Room |
|
|
4'5 x 4'5 |
|
Other |
Kitchen |
|
10 ft |
Measurements not available x 10 ft |
|
Other |
Bedroom |
|
|
11'8 x 13'4 |
|
Other |
Bedroom |
|
|
11'10 x 13'4 |
|
Other |
Bathroom |
|
|
4-Piece |
|
Additional Accommodation |
Kitchen |
9 ft |
|
9 ft x Measurements not available |
https://www.realtor.ca/real-estate/29127552/4648-sheridan-ridge-rd-nanaimo-north-nanaimo


