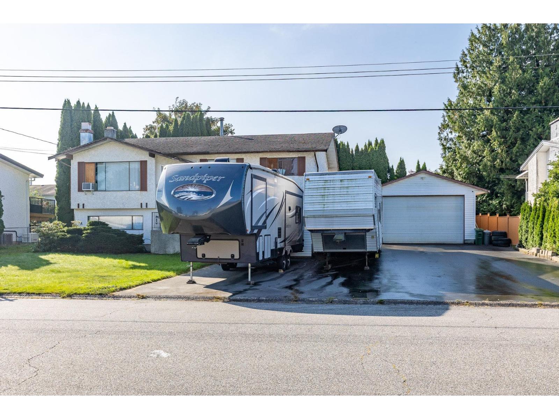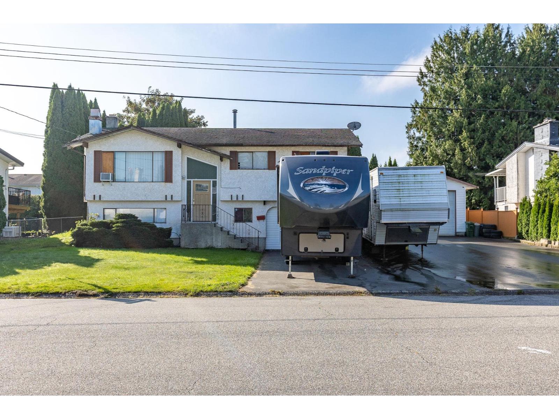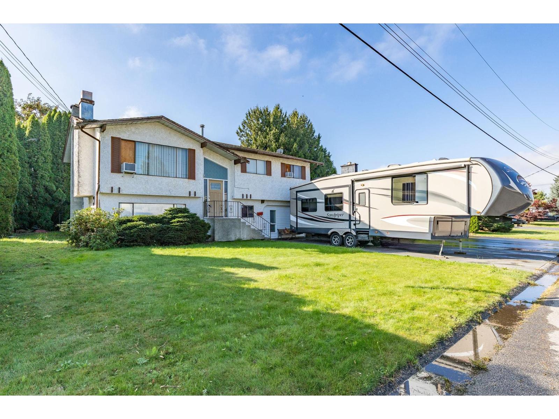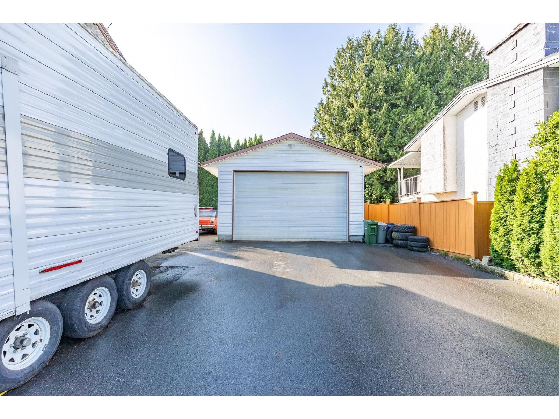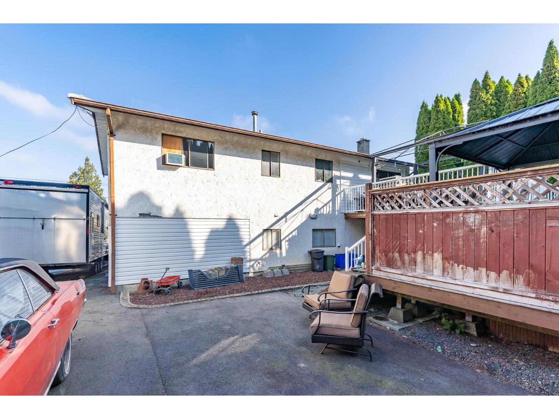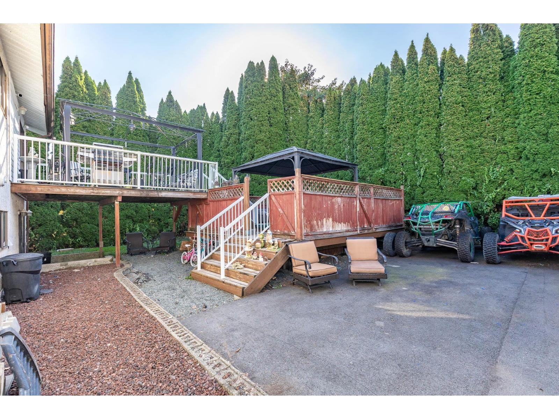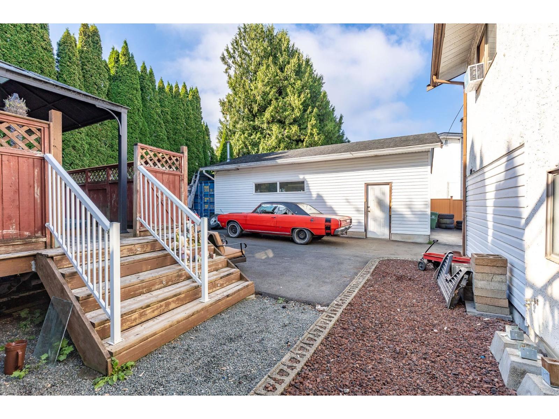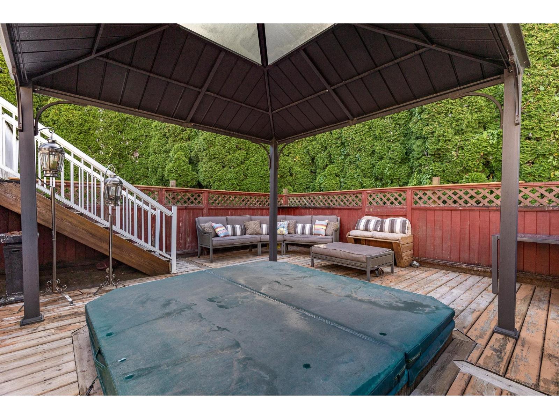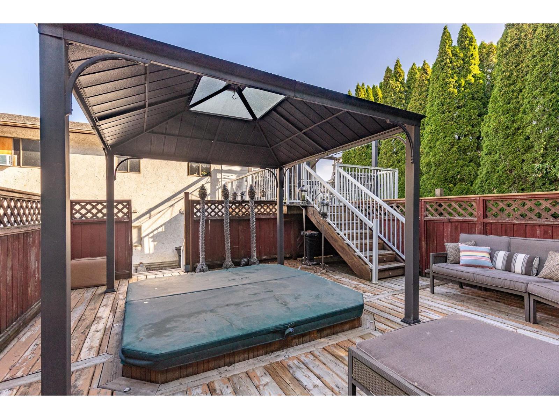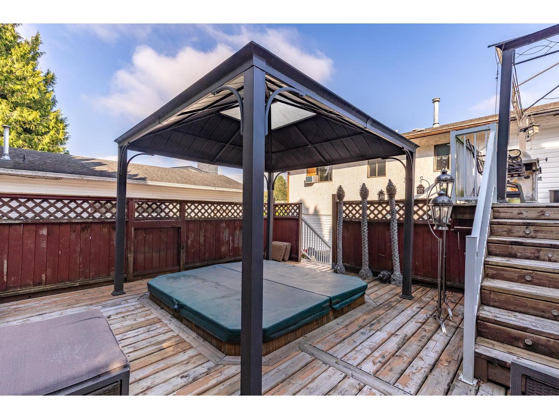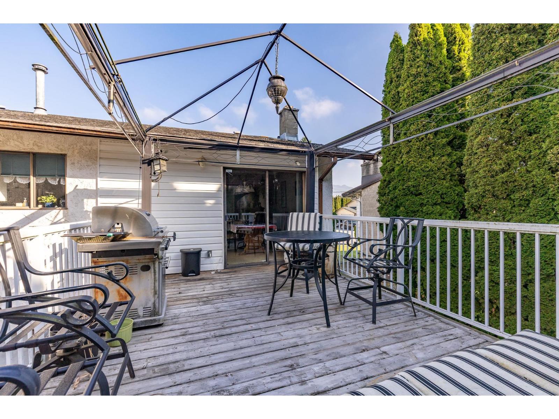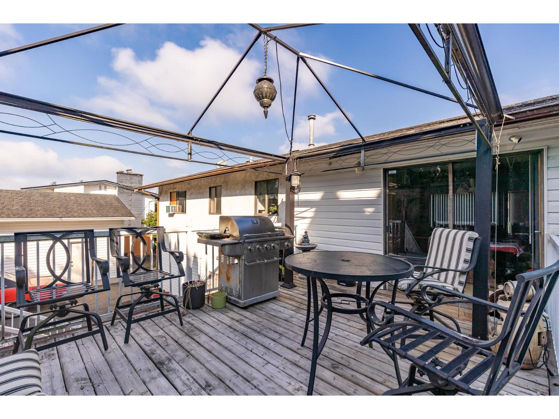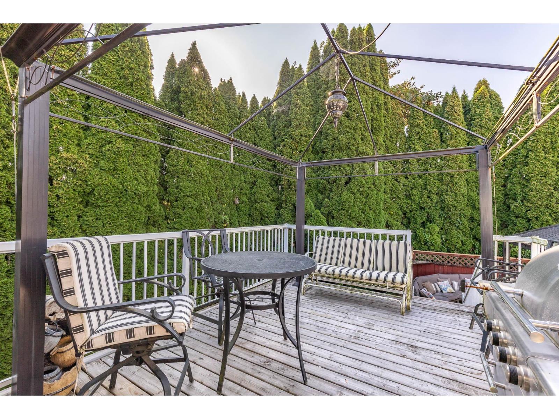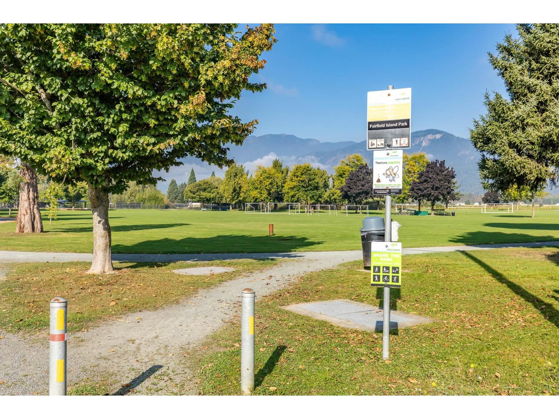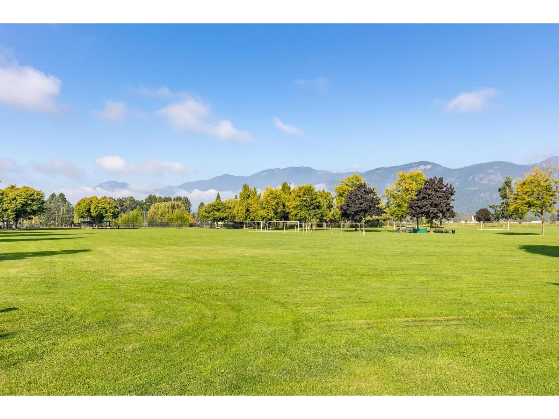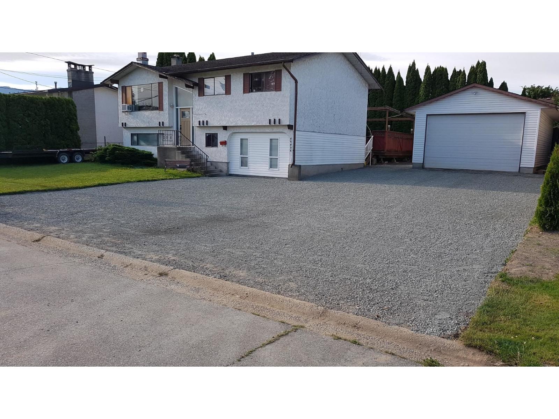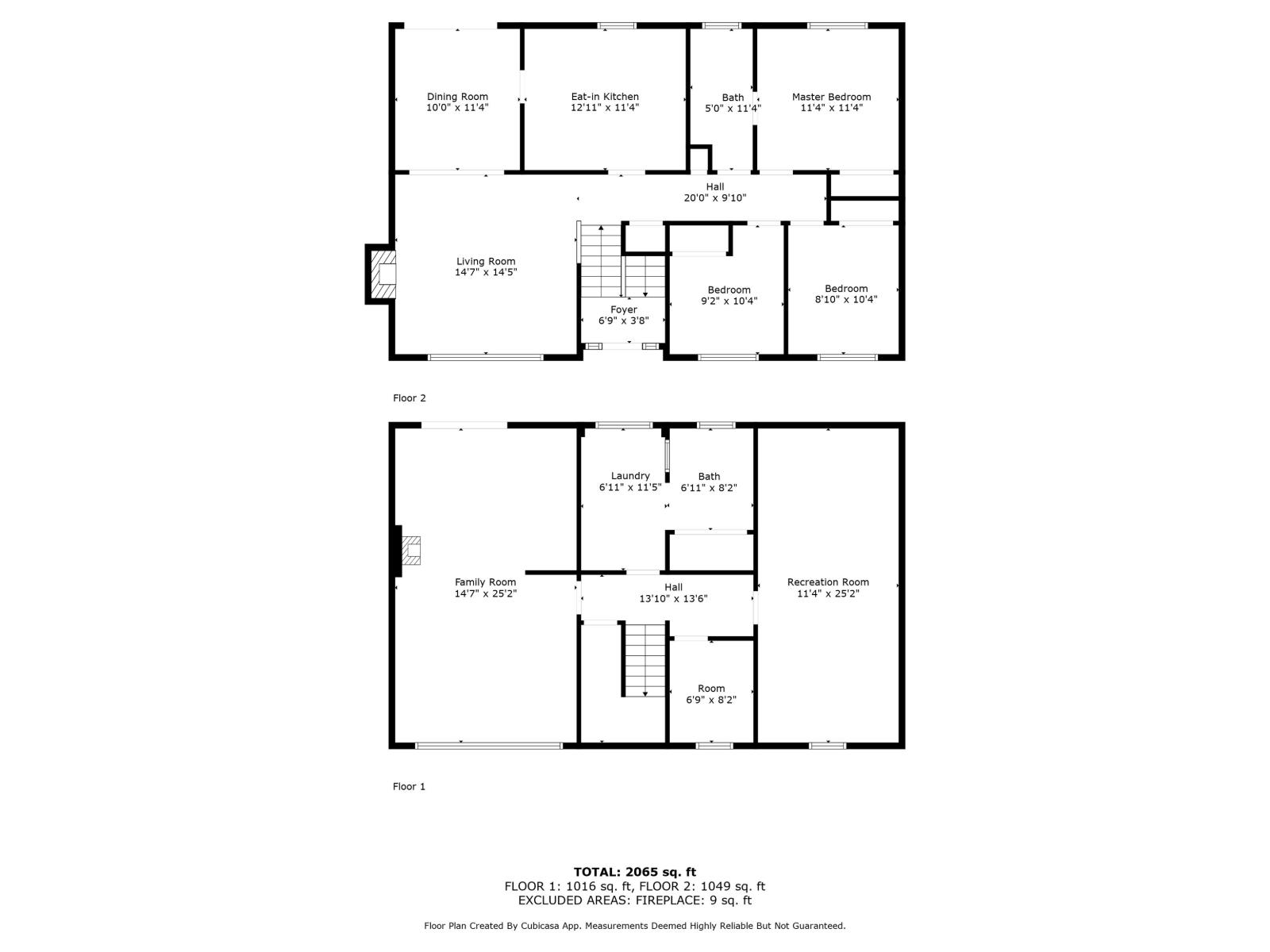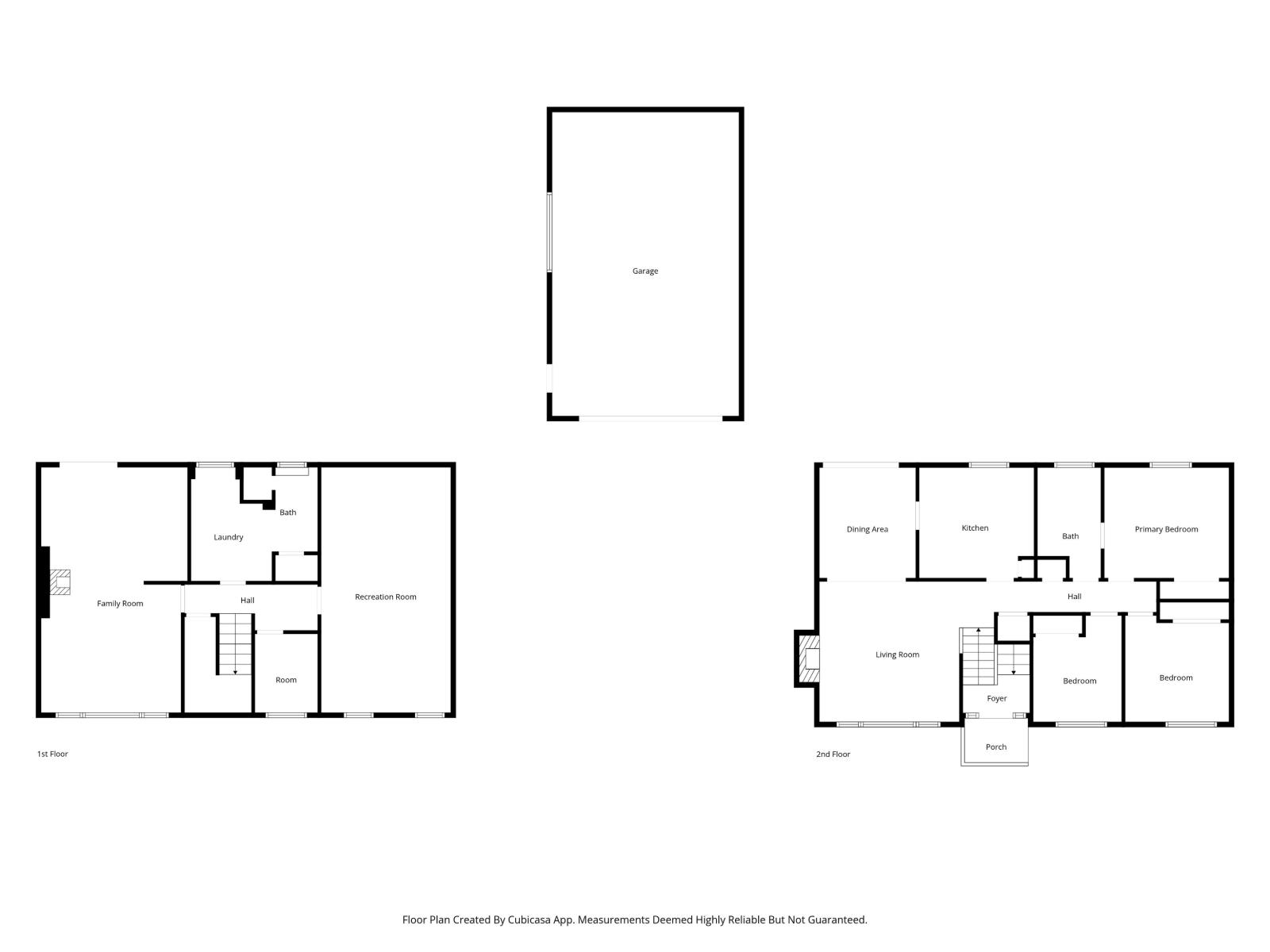4 Bedroom
2 Bathroom
2,065 ft2
Split Level Entry
Fireplace
Forced Air
$899,900
Investment opportunity! This exceptional residence rests on a 8276 sqft lot and showcases a 47.5ft x 68.5ft extended driveway, offering abundant parking for personal vehicles, RVs, and work fleets. A detached 640sqft heated garage with 220amp service, integrated security, and a concealed 20ft C-can provides both function and sophistication. Two private patios, including one with a hot tub, create ideal spaces for entertaining and relaxation. Downstairs is suitable and inside is ready to canvas to your style! Call today to book a showing! (id:46156)
Property Details
|
MLS® Number
|
R3051896 |
|
Property Type
|
Single Family |
|
Storage Type
|
Storage |
|
Structure
|
Workshop |
|
View Type
|
Mountain View |
Building
|
Bathroom Total
|
2 |
|
Bedrooms Total
|
4 |
|
Appliances
|
Washer/dryer Combo, Hot Tub, Refrigerator, Stove |
|
Architectural Style
|
Split Level Entry |
|
Basement Type
|
Full |
|
Constructed Date
|
1975 |
|
Construction Style Attachment
|
Detached |
|
Fire Protection
|
Security System, Smoke Detectors |
|
Fireplace Present
|
Yes |
|
Fireplace Total
|
2 |
|
Heating Fuel
|
Natural Gas |
|
Heating Type
|
Forced Air |
|
Stories Total
|
2 |
|
Size Interior
|
2,065 Ft2 |
|
Type
|
House |
Parking
Land
|
Acreage
|
No |
|
Size Frontage
|
89 Ft ,5 In |
|
Size Irregular
|
8276 |
|
Size Total
|
8276 Sqft |
|
Size Total Text
|
8276 Sqft |
Rooms
| Level |
Type |
Length |
Width |
Dimensions |
|
Above |
Living Room |
14 ft ,5 in |
14 ft ,5 in |
14 ft ,5 in x 14 ft ,5 in |
|
Above |
Dining Room |
10 ft |
11 ft ,4 in |
10 ft x 11 ft ,4 in |
|
Above |
Kitchen |
12 ft ,9 in |
11 ft ,4 in |
12 ft ,9 in x 11 ft ,4 in |
|
Above |
Primary Bedroom |
11 ft ,3 in |
11 ft ,4 in |
11 ft ,3 in x 11 ft ,4 in |
|
Above |
Bedroom 2 |
8 ft ,8 in |
10 ft ,4 in |
8 ft ,8 in x 10 ft ,4 in |
|
Above |
Bedroom 3 |
9 ft ,1 in |
14 ft ,5 in |
9 ft ,1 in x 14 ft ,5 in |
|
Lower Level |
Family Room |
14 ft ,5 in |
25 ft ,2 in |
14 ft ,5 in x 25 ft ,2 in |
|
Lower Level |
Laundry Room |
6 ft ,9 in |
11 ft ,5 in |
6 ft ,9 in x 11 ft ,5 in |
|
Lower Level |
Den |
6 ft ,7 in |
8 ft ,2 in |
6 ft ,7 in x 8 ft ,2 in |
|
Lower Level |
Bedroom 4 |
11 ft ,3 in |
25 ft ,2 in |
11 ft ,3 in x 25 ft ,2 in |
|
Main Level |
Foyer |
6 ft ,7 in |
3 ft ,8 in |
6 ft ,7 in x 3 ft ,8 in |
https://www.realtor.ca/real-estate/28918082/46494-elliott-avenue-fairfield-island-chilliwack


