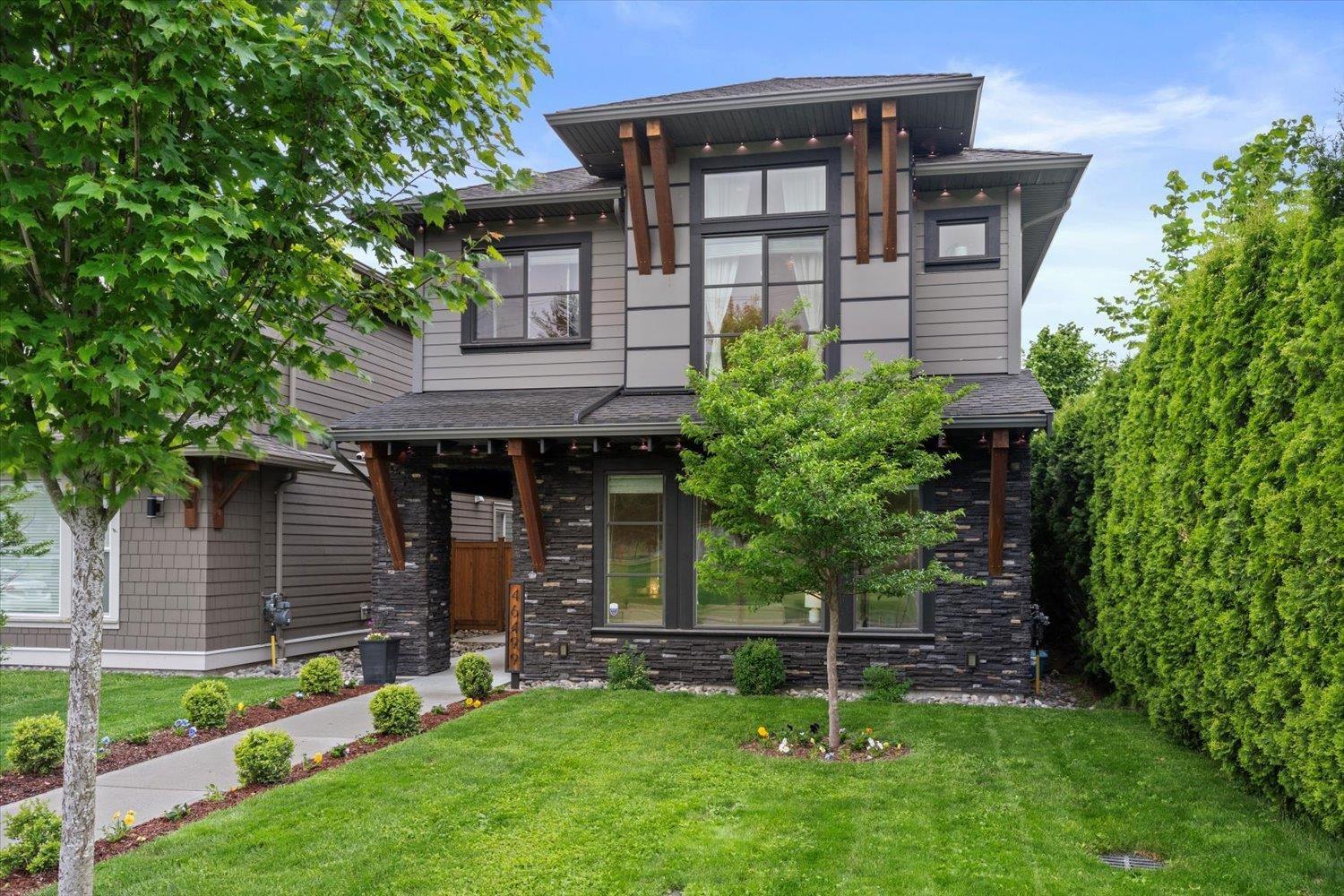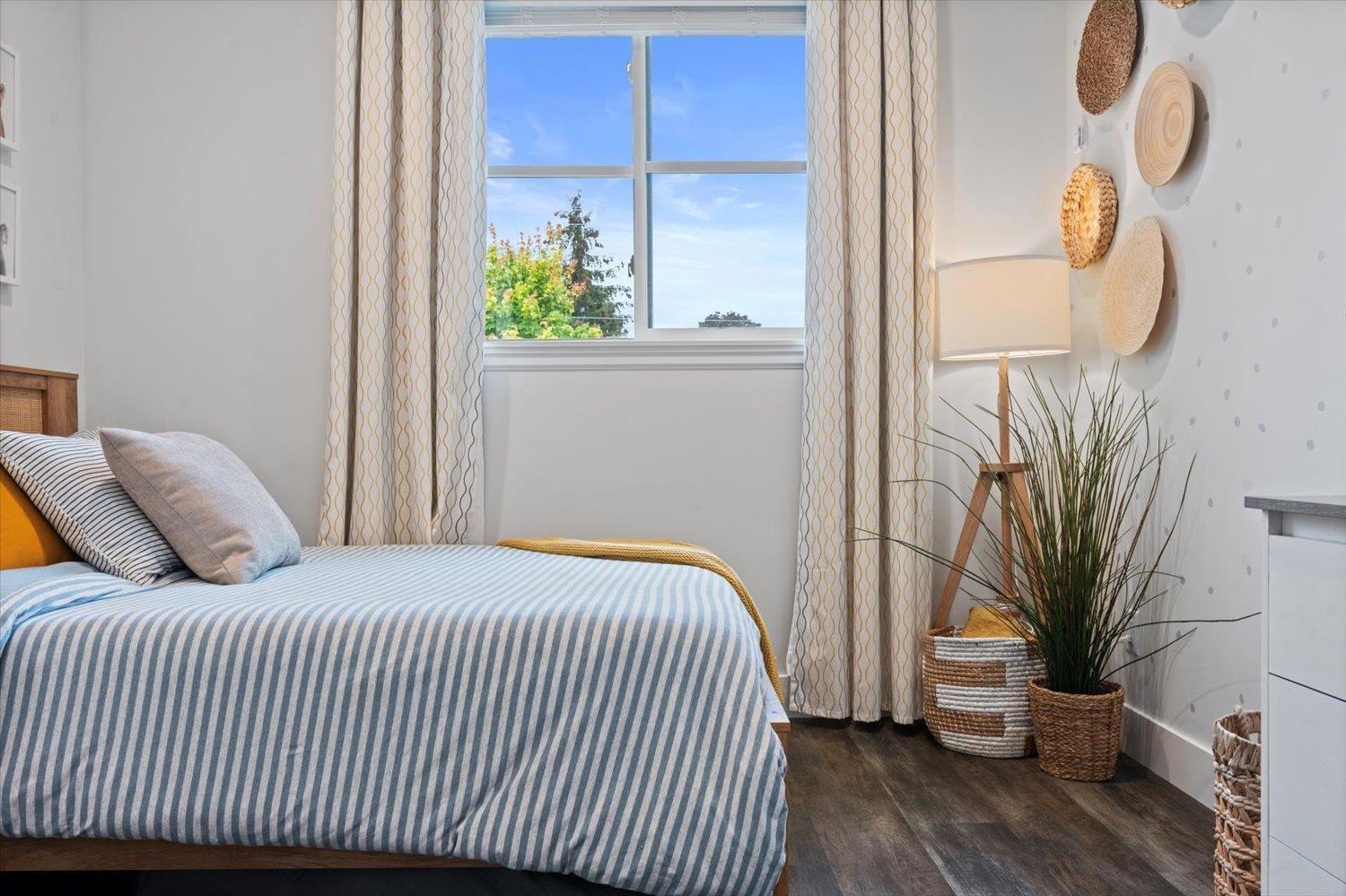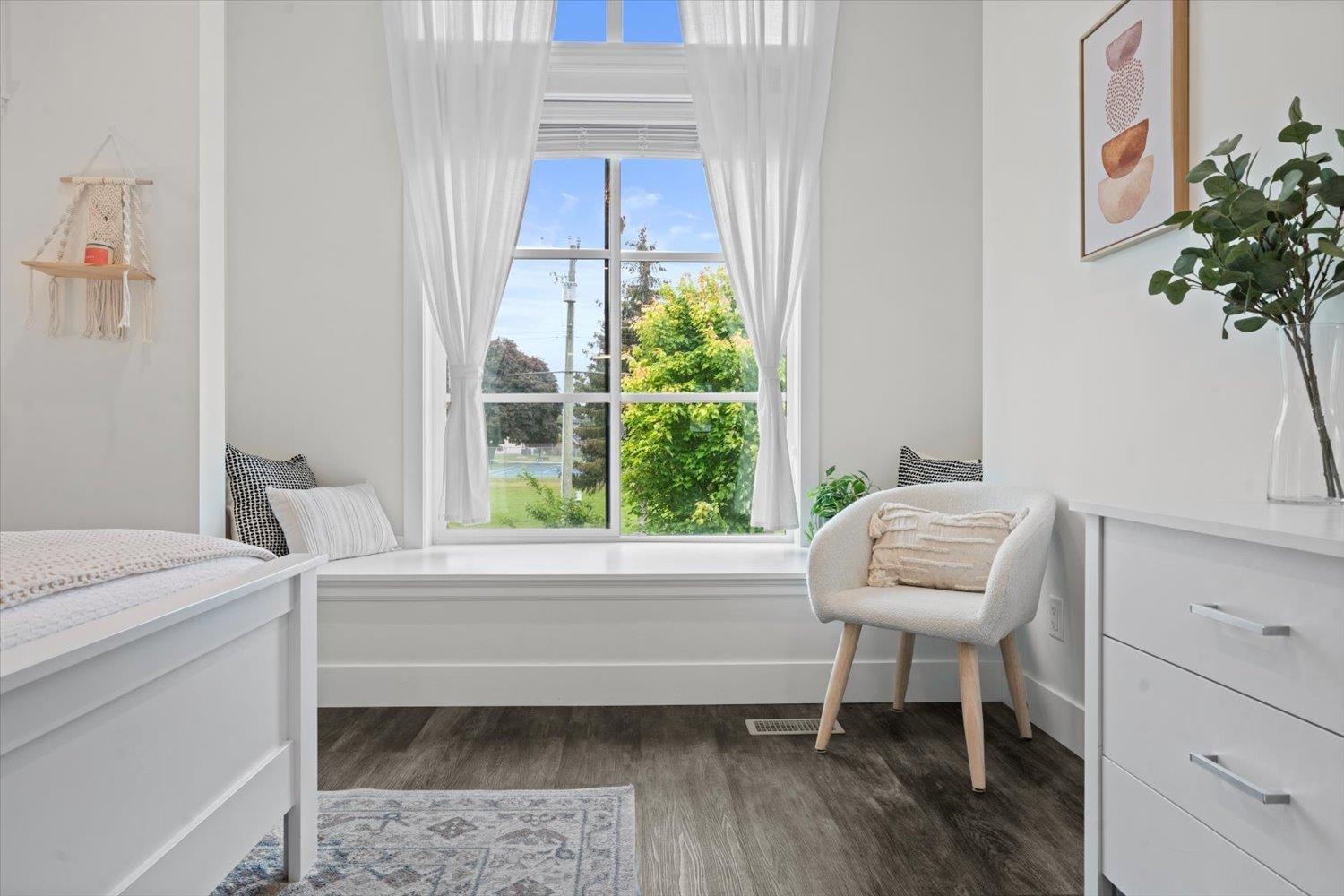4 Bedroom
3 Bathroom
2,461 ft2
Basement Entry
Fireplace
Central Air Conditioning
Forced Air
$979,900
Exceptional 4 bed, 3 bath home located directly across from Kinsmen Park. This thoughtfully designed home features a spacious double garage, quartz countertops, a downstairs wet bar, and ceiling-height kitchen cabinets. The chef's kitchen includes S/S appliances and a touch-on/off faucet for added convenience. The bright primary bedroom offers soaring 11-ft ceilings and a spa-inspired ensuite with a custom-tiled shower. Cozy up indoors with central A/C and enjoy durable, low-maintenance hardie plank siding. Entertain with ease on the covered patio and appreciate the perfect blend of location, style, and comfort. Enjoy tennis courts, basketball, and a playground just steps away! Walk to elementary, middle, and high schools, with a bus stop right out front. A true gem for families. (id:46156)
Property Details
|
MLS® Number
|
R3004645 |
|
Property Type
|
Single Family |
|
View Type
|
Mountain View |
Building
|
Bathroom Total
|
3 |
|
Bedrooms Total
|
4 |
|
Appliances
|
Washer, Dryer, Refrigerator, Stove, Dishwasher |
|
Architectural Style
|
Basement Entry |
|
Basement Development
|
Finished |
|
Basement Type
|
Full (finished) |
|
Constructed Date
|
2018 |
|
Construction Style Attachment
|
Detached |
|
Cooling Type
|
Central Air Conditioning |
|
Fireplace Present
|
Yes |
|
Fireplace Total
|
2 |
|
Heating Fuel
|
Natural Gas |
|
Heating Type
|
Forced Air |
|
Stories Total
|
2 |
|
Size Interior
|
2,461 Ft2 |
|
Type
|
House |
Parking
Land
|
Acreage
|
No |
|
Size Frontage
|
33 Ft |
|
Size Irregular
|
4394 |
|
Size Total
|
4394 Sqft |
|
Size Total Text
|
4394 Sqft |
Rooms
| Level |
Type |
Length |
Width |
Dimensions |
|
Above |
Living Room |
22 ft ,1 in |
14 ft |
22 ft ,1 in x 14 ft |
|
Above |
Dining Room |
16 ft |
9 ft ,6 in |
16 ft x 9 ft ,6 in |
|
Above |
Kitchen |
11 ft ,9 in |
9 ft ,1 in |
11 ft ,9 in x 9 ft ,1 in |
|
Above |
Primary Bedroom |
16 ft |
13 ft ,3 in |
16 ft x 13 ft ,3 in |
|
Above |
Bedroom 3 |
16 ft ,2 in |
10 ft ,2 in |
16 ft ,2 in x 10 ft ,2 in |
|
Above |
Bedroom 4 |
13 ft ,5 in |
10 ft ,3 in |
13 ft ,5 in x 10 ft ,3 in |
|
Above |
Other |
6 ft ,8 in |
6 ft |
6 ft ,8 in x 6 ft |
|
Main Level |
Recreational, Games Room |
17 ft ,9 in |
12 ft ,6 in |
17 ft ,9 in x 12 ft ,6 in |
|
Main Level |
Bedroom 2 |
12 ft ,3 in |
9 ft ,1 in |
12 ft ,3 in x 9 ft ,1 in |
|
Main Level |
Foyer |
12 ft ,2 in |
5 ft ,3 in |
12 ft ,2 in x 5 ft ,3 in |
|
Main Level |
Laundry Room |
9 ft ,8 in |
6 ft ,1 in |
9 ft ,8 in x 6 ft ,1 in |
|
Main Level |
Storage |
6 ft |
3 ft ,9 in |
6 ft x 3 ft ,9 in |
|
Main Level |
Storage |
9 ft ,8 in |
3 ft ,2 in |
9 ft ,8 in x 3 ft ,2 in |
https://www.realtor.ca/real-estate/28338558/46499-portage-avenue-chilliwack-proper-east-chilliwack














































