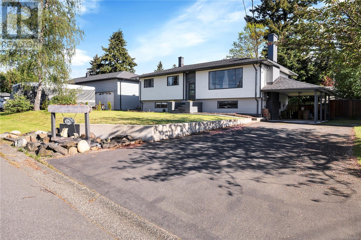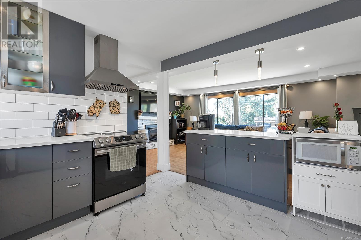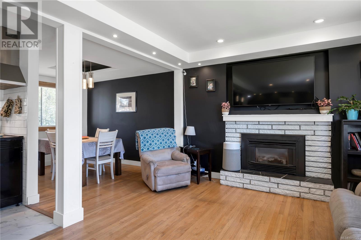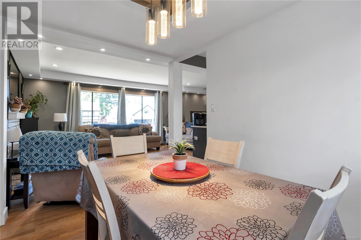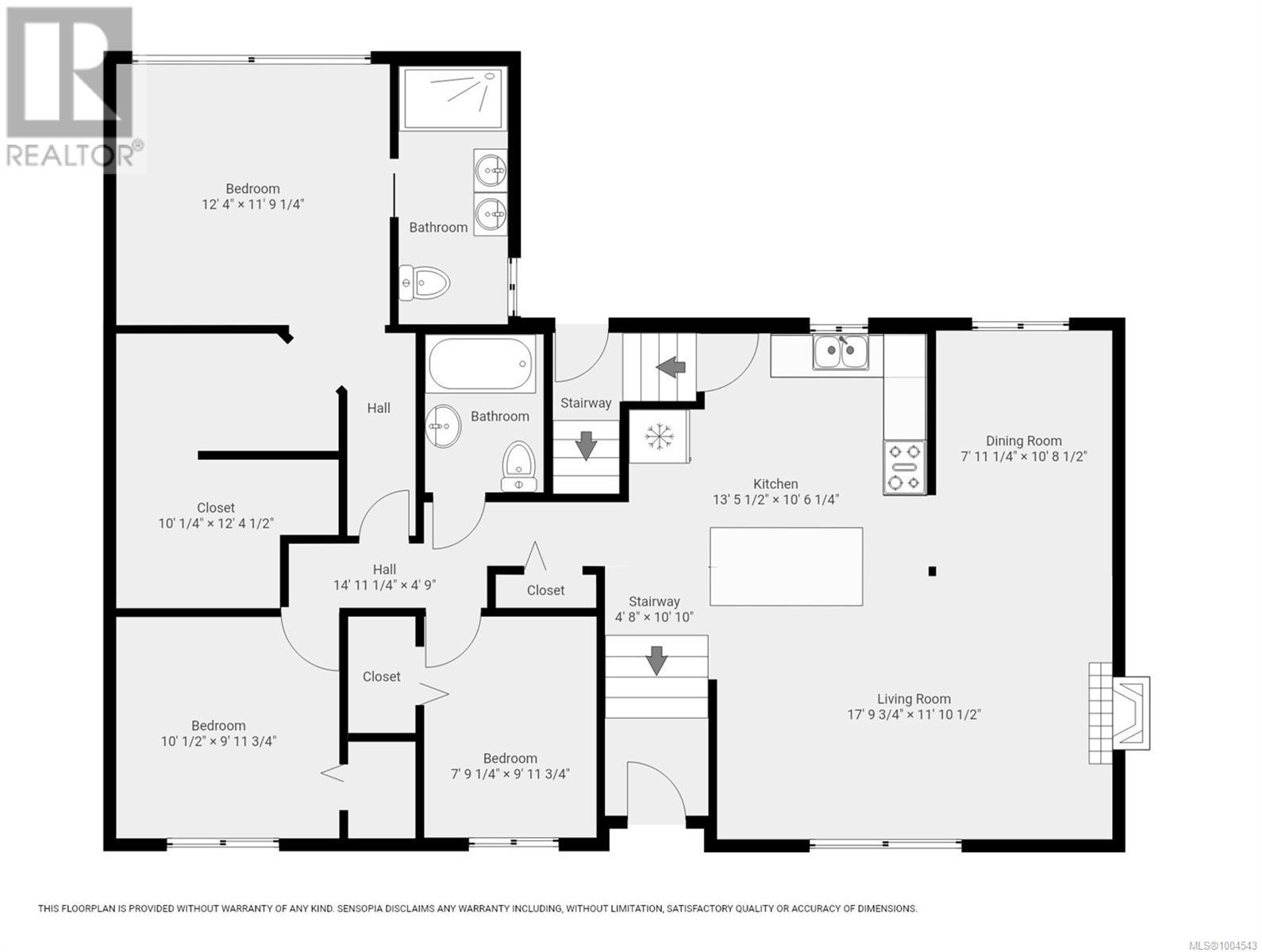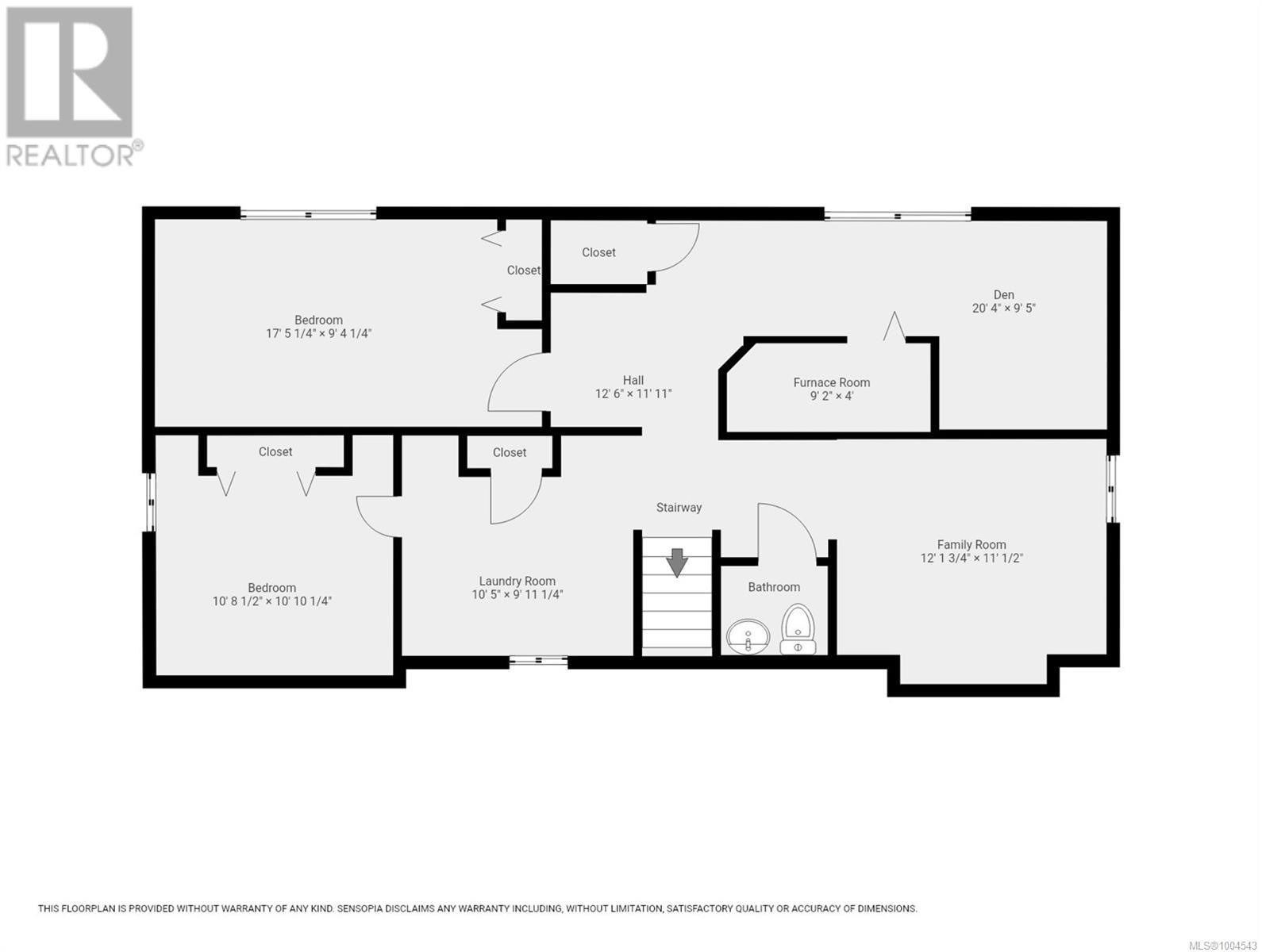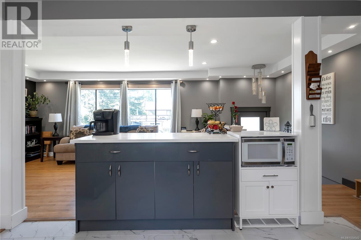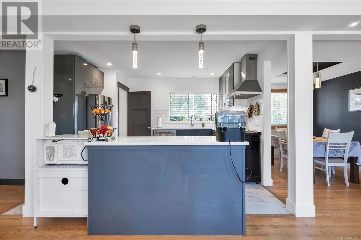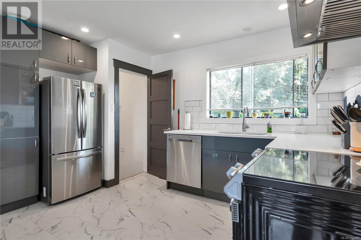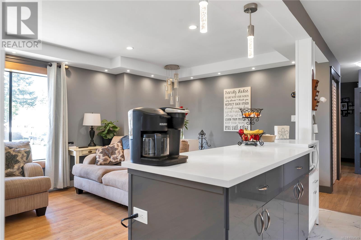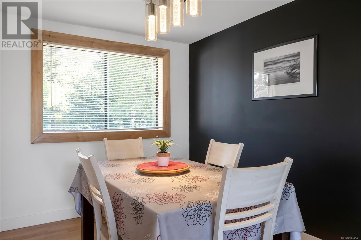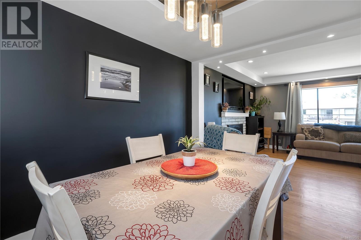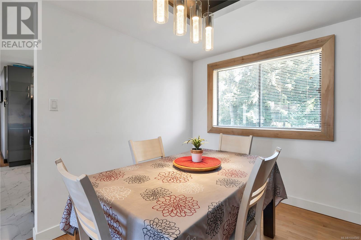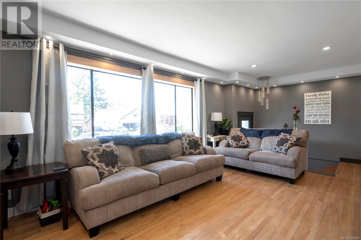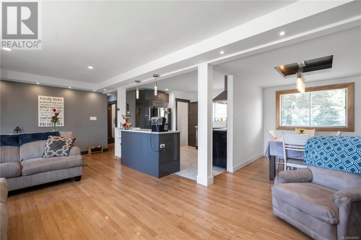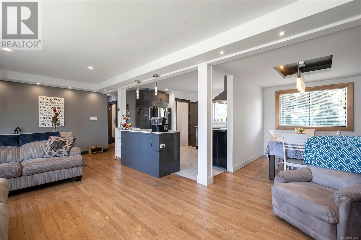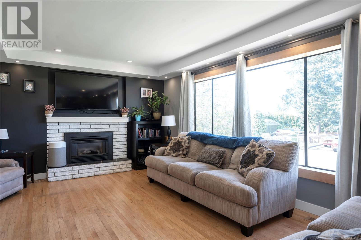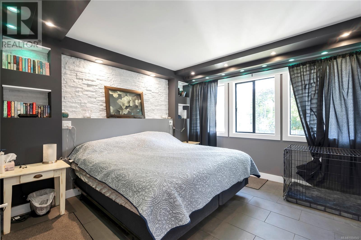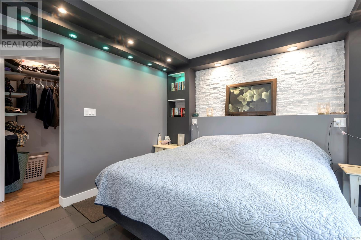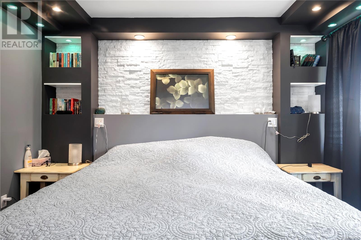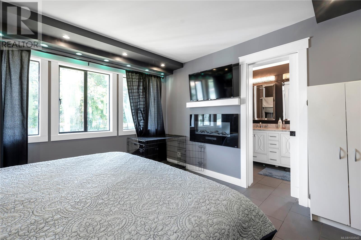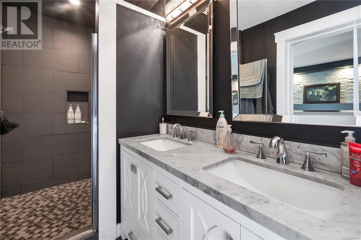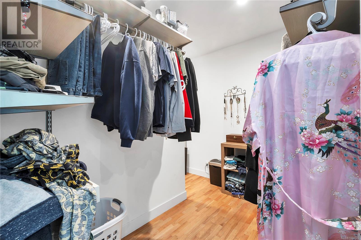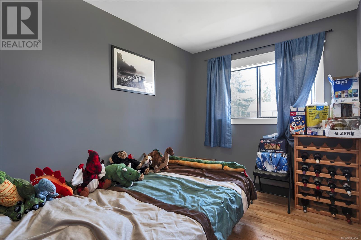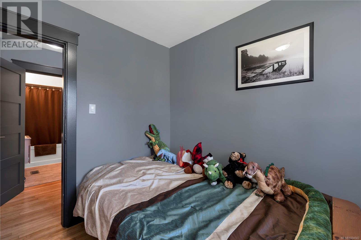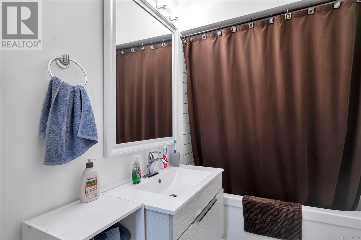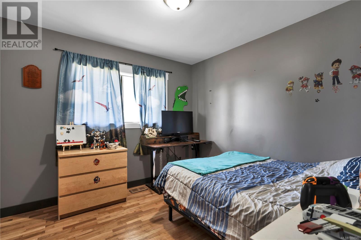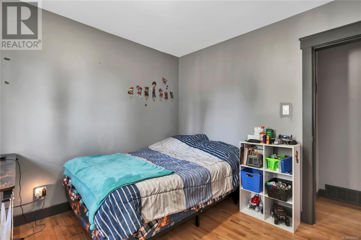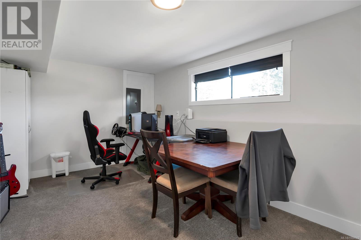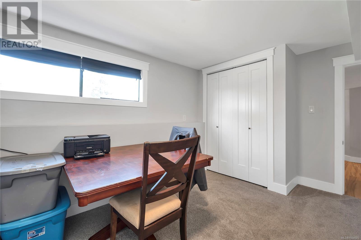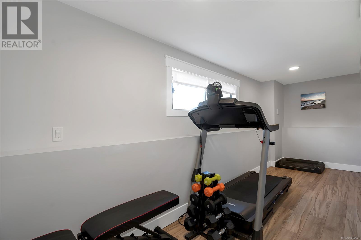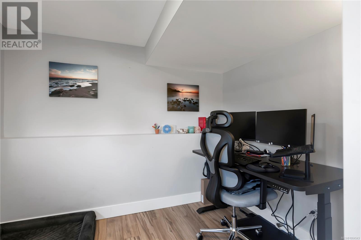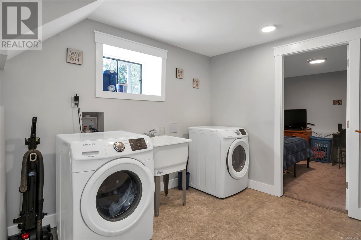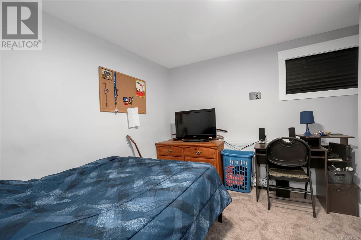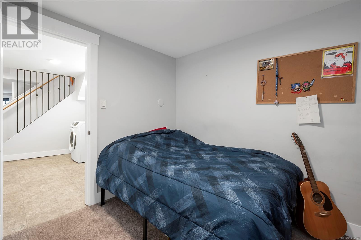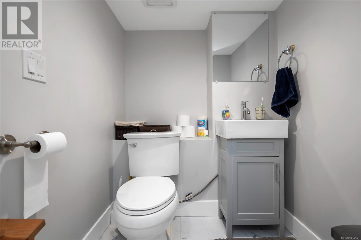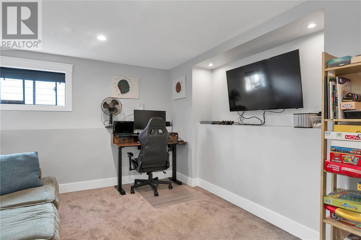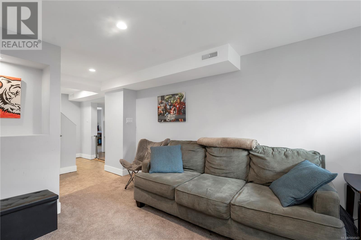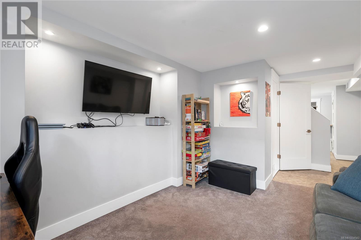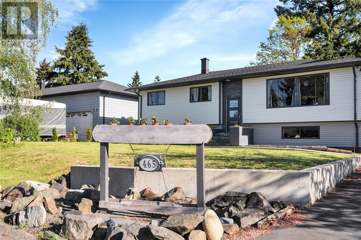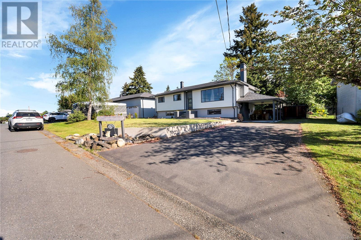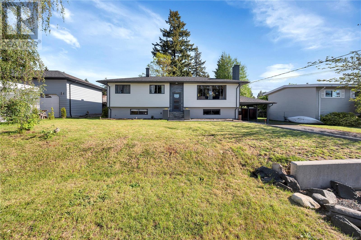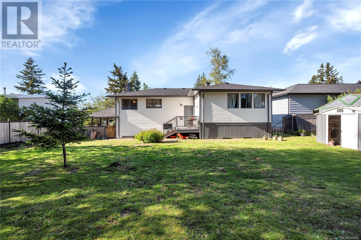5 Bedroom
3 Bathroom
2,261 ft2
Contemporary
Fireplace
Air Conditioned
Forced Air, Heat Pump
$739,900
Updated 5 Bedroom Family Home in Prime Central Campbell River Location! This beautifully updated home offers space, comfort and convenience in the heart of Campbell River. With 5 bedrooms, it’s perfect for growing families or those needing extra room for work and play. Enjoy the unbeatable location, just a short walk to all levels of schools, Strathcona Gardens, shopping, restaurants and medical/dental clinics. The kitchen features modern cabinetry, quartz countertops and opens to the living area so the chef of the family can stay connected while cooking. The spacious primary suite includes a walk-in closet large enough to be its own room, and a luxurious ensuite complete with a fully tiled walk-in shower. Downstairs has been thoughtfully renovated to create a cozy and functional space with a den, family room, and two additional bedrooms, ideal for older kids or guests. Recent upgrades include a newer roof, insulation upgraded to R50, 200-amp electrical service, and a heat pump for year-round comfort. The level, fully fenced backyard provides a safe space for kids and pets to play. Don’t miss this fantastic opportunity! Schedule your showing today to see if this is the perfect fit for your family! (id:46156)
Property Details
|
MLS® Number
|
1004543 |
|
Property Type
|
Single Family |
|
Neigbourhood
|
Campbell River Central |
|
Features
|
Central Location, Other |
|
Parking Space Total
|
3 |
Building
|
Bathroom Total
|
3 |
|
Bedrooms Total
|
5 |
|
Architectural Style
|
Contemporary |
|
Constructed Date
|
1965 |
|
Cooling Type
|
Air Conditioned |
|
Fireplace Present
|
Yes |
|
Fireplace Total
|
2 |
|
Heating Fuel
|
Natural Gas |
|
Heating Type
|
Forced Air, Heat Pump |
|
Size Interior
|
2,261 Ft2 |
|
Total Finished Area
|
2261 Sqft |
|
Type
|
House |
Land
|
Access Type
|
Road Access |
|
Acreage
|
No |
|
Size Irregular
|
9148 |
|
Size Total
|
9148 Sqft |
|
Size Total Text
|
9148 Sqft |
|
Zoning Description
|
R-i |
|
Zoning Type
|
Residential |
Rooms
| Level |
Type |
Length |
Width |
Dimensions |
|
Lower Level |
Den |
|
|
9'5 x 20'4 |
|
Lower Level |
Bedroom |
|
|
9'4 x 17'5 |
|
Lower Level |
Bedroom |
|
|
10'10 x 10'8 |
|
Lower Level |
Bathroom |
|
|
2-Piece |
|
Lower Level |
Family Room |
11 ft |
|
11 ft x Measurements not available |
|
Main Level |
Bathroom |
|
|
7'11 x 5'4 |
|
Main Level |
Bedroom |
|
|
9'11 x 7'9 |
|
Main Level |
Bedroom |
|
10 ft |
Measurements not available x 10 ft |
|
Main Level |
Ensuite |
|
|
11'7 x 4'11 |
|
Main Level |
Primary Bedroom |
|
|
11'9 x 12'4 |
|
Main Level |
Kitchen |
|
|
10'6 x 13'5 |
|
Main Level |
Dining Room |
|
|
10'8 x 7'11 |
|
Main Level |
Living Room |
|
|
11'10 x 17'9 |
https://www.realtor.ca/real-estate/28516000/465-elizabeth-rd-campbell-river-campbell-river-central


