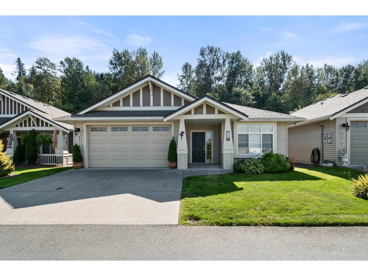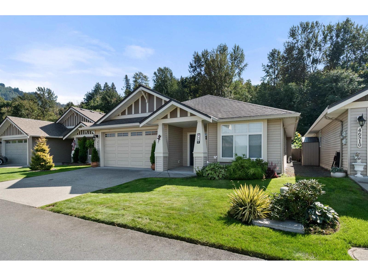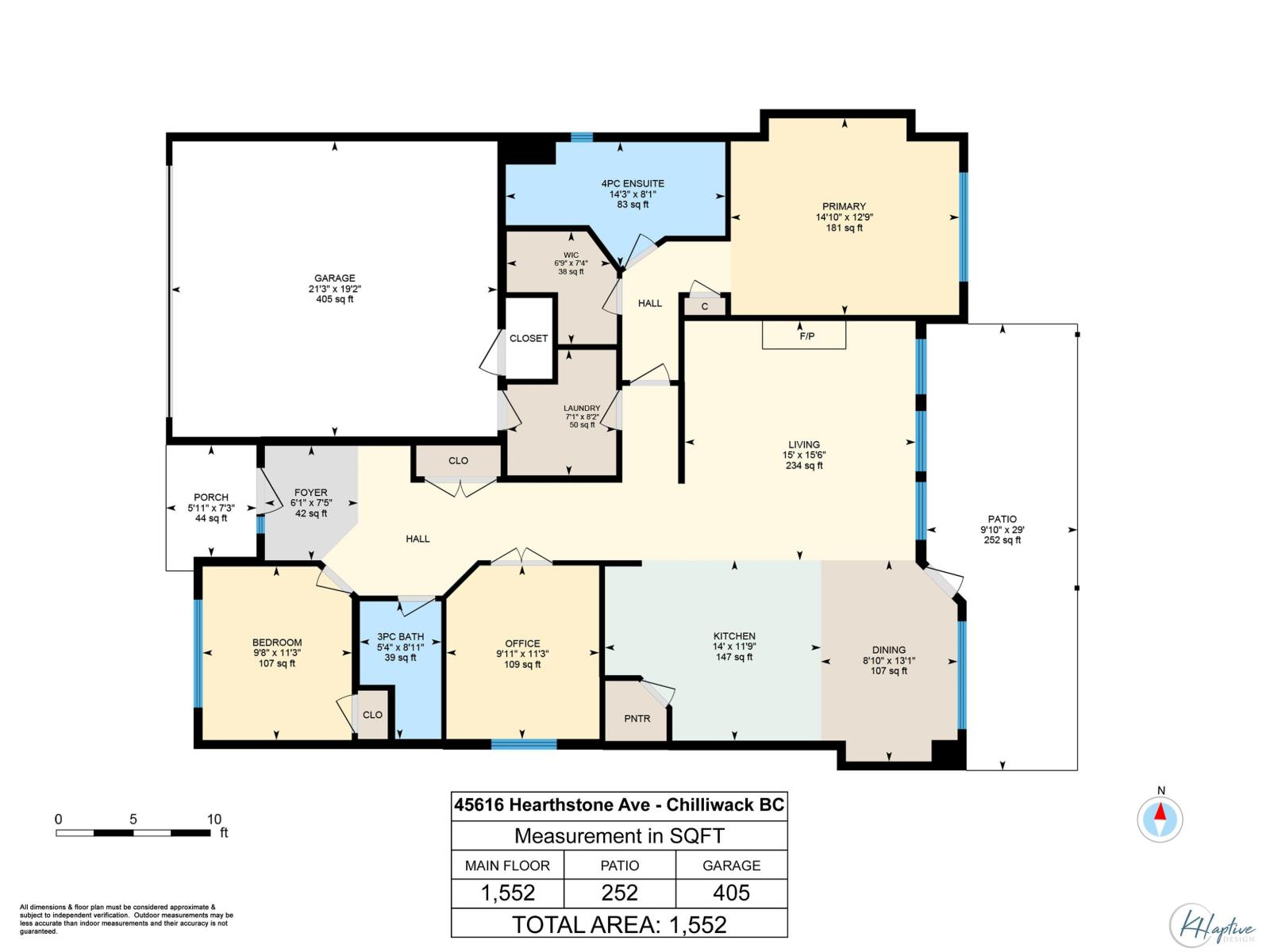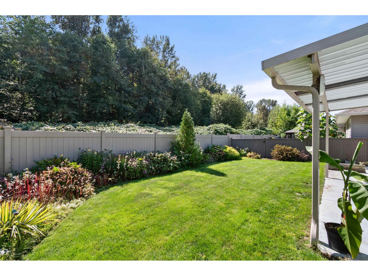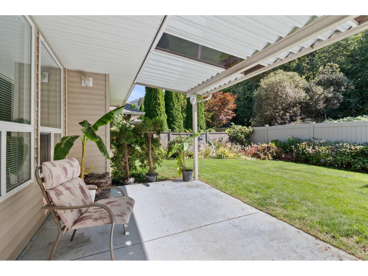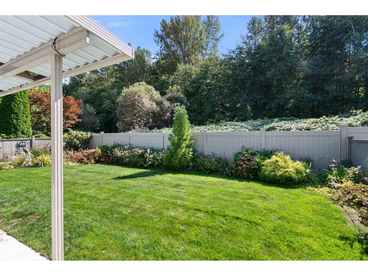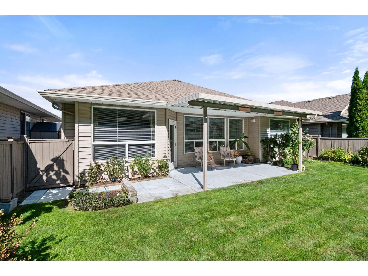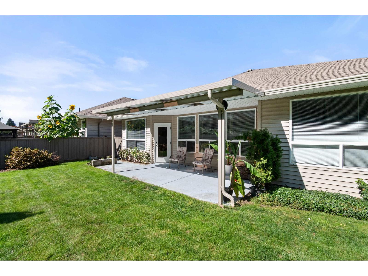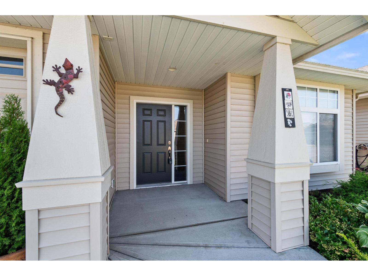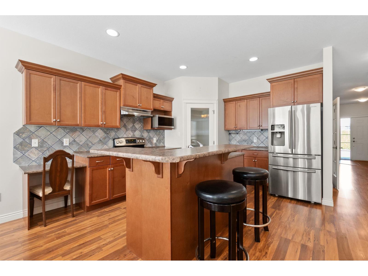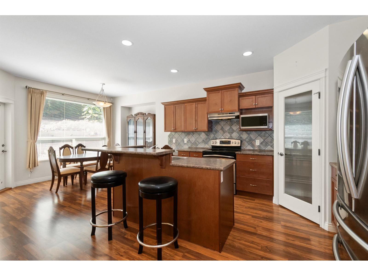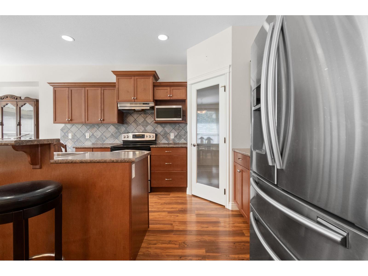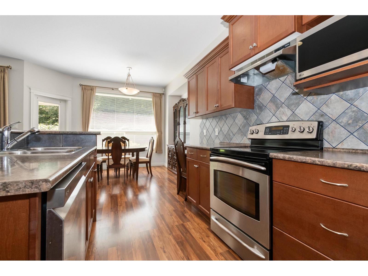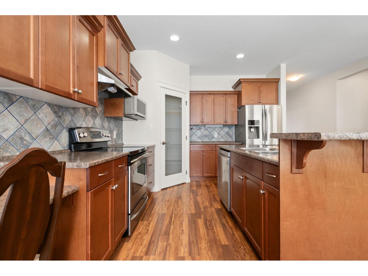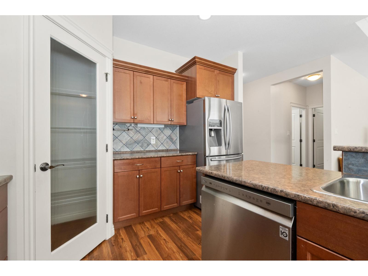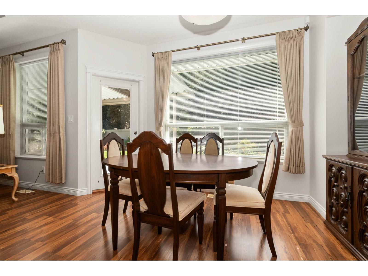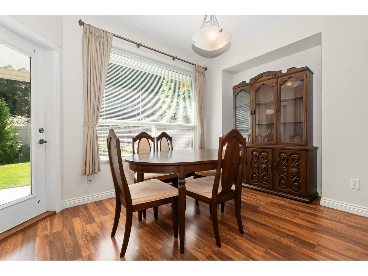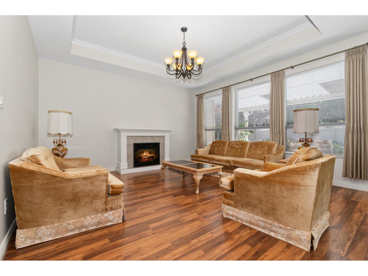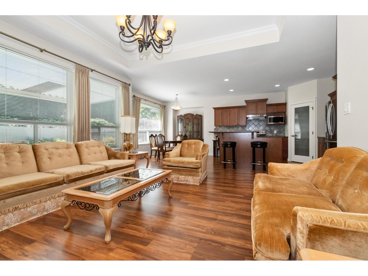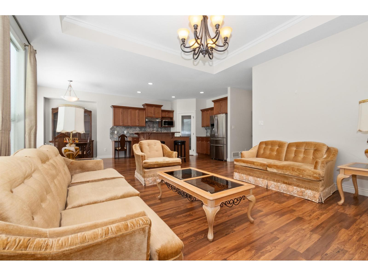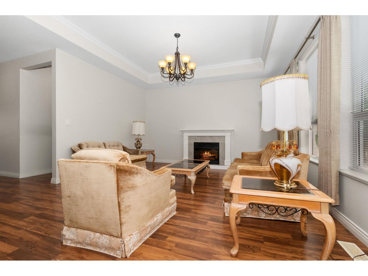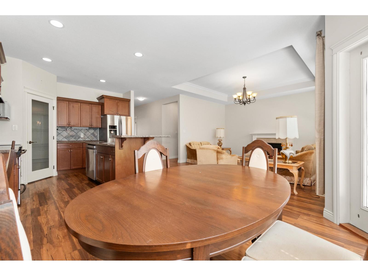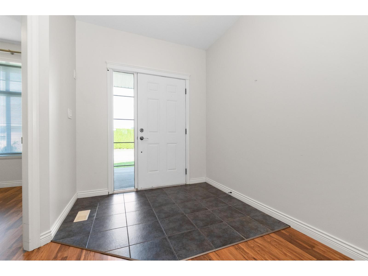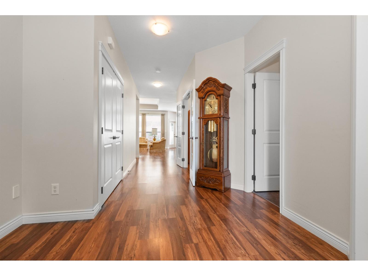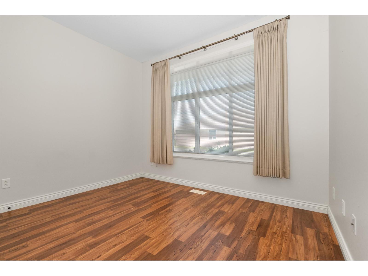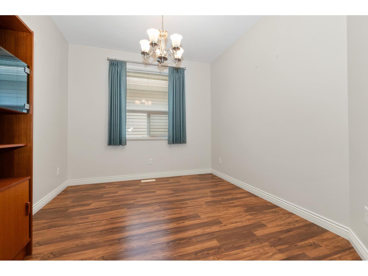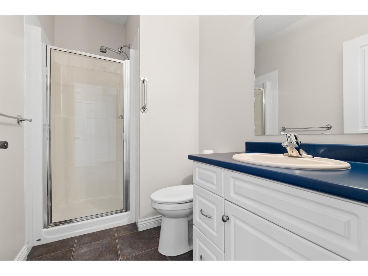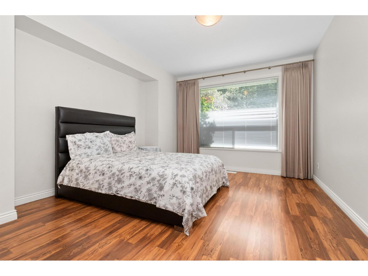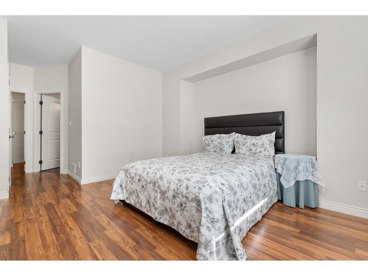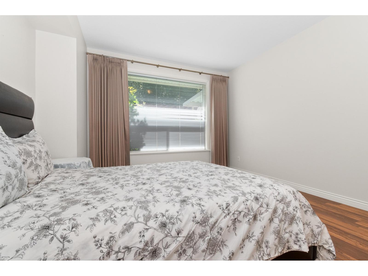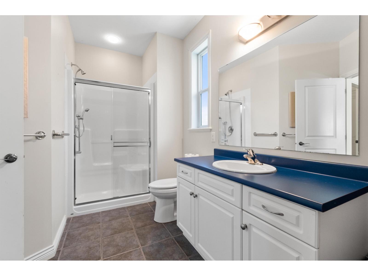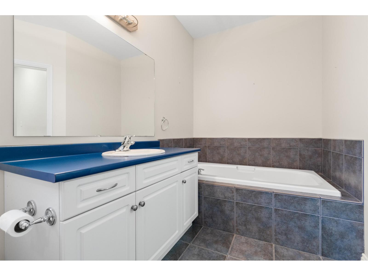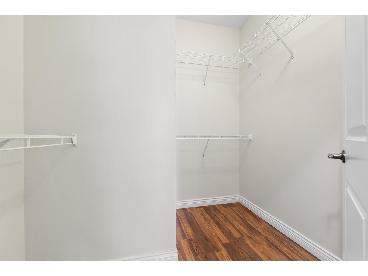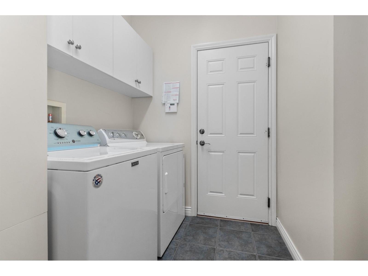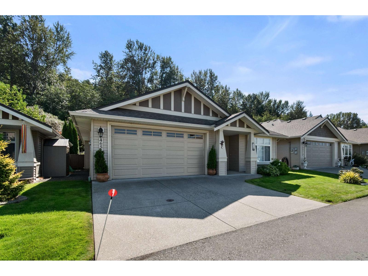3 Bedroom
2 Bathroom
1,552 ft2
Ranch
Fireplace
Forced Air
$659,900
Stoney Creek Ranch is one of the BEST well-maintained gated communities out there! It also has great amenities, a clubhouse and beautiful mountain views. If you are looking for a 3 bedroom, 2 bath, 1552sqft rancher, here it is! There is a bright open living area with laminate floors throughout! The kitchen features stainless steel appliances, a large eat-up island, walk-in pantry and tons of cabinets with adjacent dining room! The master bedroom is very spacious w/a walk-in closet and ensuite with shower and soaker tub. Walk out to your fully fenced, private backyard, covered patio w/mountain views backing onto greenspace. Lots of parking, big driveway easily fits a pickup...this is a MUST see! 45+ age restriction & 2 pets allowed. (id:46156)
Property Details
|
MLS® Number
|
R3048019 |
|
Property Type
|
Single Family |
|
Structure
|
Clubhouse |
|
View Type
|
Mountain View |
Building
|
Bathroom Total
|
2 |
|
Bedrooms Total
|
3 |
|
Architectural Style
|
Ranch |
|
Basement Type
|
Crawl Space |
|
Constructed Date
|
2006 |
|
Construction Style Attachment
|
Detached |
|
Fireplace Present
|
Yes |
|
Fireplace Total
|
1 |
|
Heating Fuel
|
Geo Thermal |
|
Heating Type
|
Forced Air |
|
Stories Total
|
1 |
|
Size Interior
|
1,552 Ft2 |
|
Type
|
House |
Parking
Land
|
Acreage
|
No |
|
Size Depth
|
93 Ft |
|
Size Frontage
|
47 Ft ,11 In |
|
Size Irregular
|
4445.5 |
|
Size Total
|
4445.5 Sqft |
|
Size Total Text
|
4445.5 Sqft |
Rooms
| Level |
Type |
Length |
Width |
Dimensions |
|
Main Level |
Foyer |
7 ft ,4 in |
6 ft ,1 in |
7 ft ,4 in x 6 ft ,1 in |
|
Main Level |
Kitchen |
14 ft |
11 ft ,9 in |
14 ft x 11 ft ,9 in |
|
Main Level |
Dining Room |
13 ft ,3 in |
8 ft ,1 in |
13 ft ,3 in x 8 ft ,1 in |
|
Main Level |
Living Room |
15 ft ,5 in |
15 ft |
15 ft ,5 in x 15 ft |
|
Main Level |
Primary Bedroom |
14 ft ,8 in |
12 ft ,9 in |
14 ft ,8 in x 12 ft ,9 in |
|
Main Level |
Other |
7 ft ,3 in |
6 ft ,9 in |
7 ft ,3 in x 6 ft ,9 in |
|
Main Level |
Bedroom 2 |
11 ft ,2 in |
9 ft ,8 in |
11 ft ,2 in x 9 ft ,8 in |
|
Main Level |
Bedroom 3 |
11 ft ,2 in |
9 ft ,1 in |
11 ft ,2 in x 9 ft ,1 in |
|
Main Level |
Laundry Room |
8 ft ,1 in |
7 ft ,1 in |
8 ft ,1 in x 7 ft ,1 in |
https://www.realtor.ca/real-estate/28866349/46516-hearthstone-avenue-sardis-south-chilliwack


