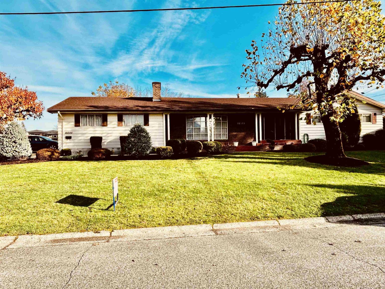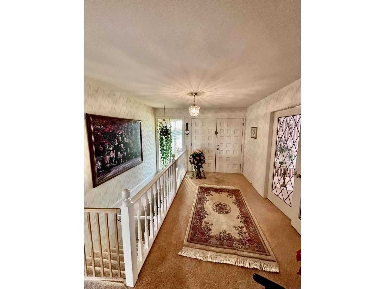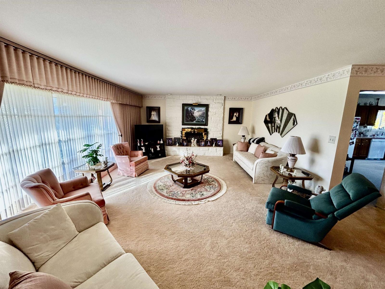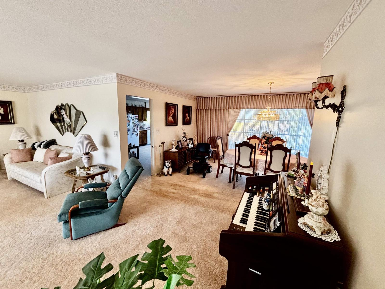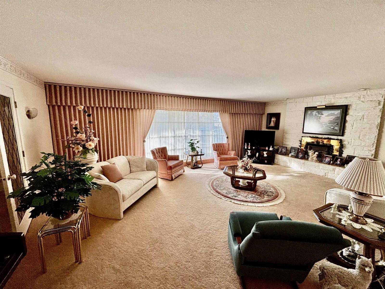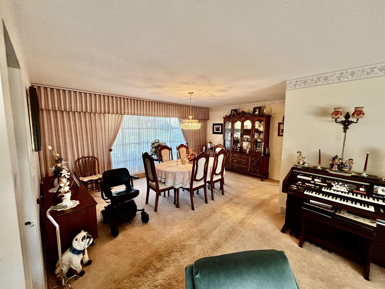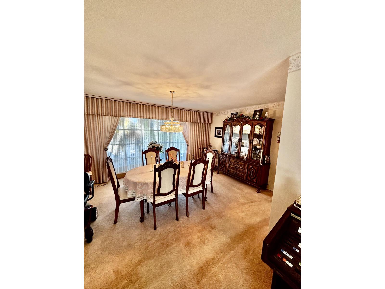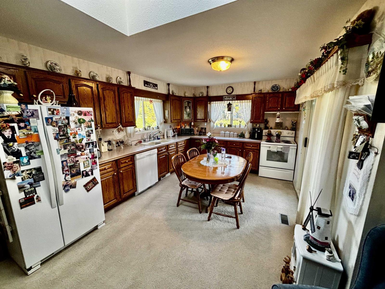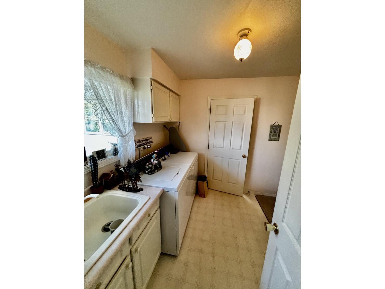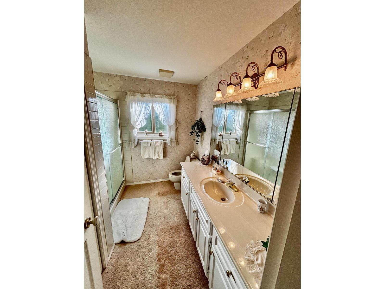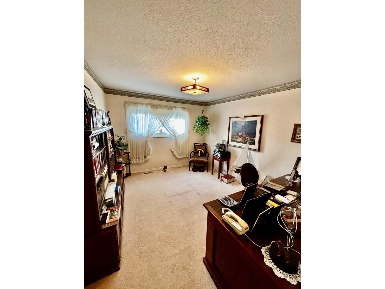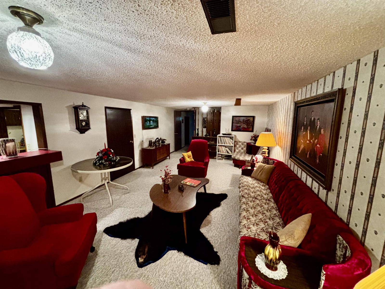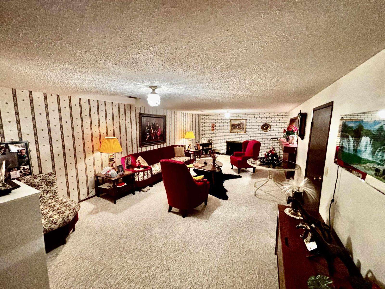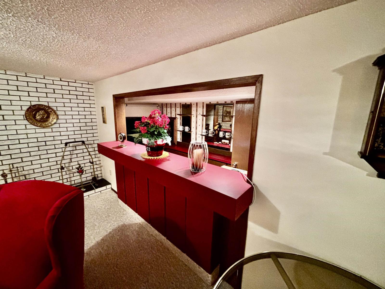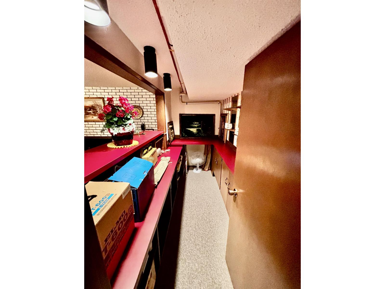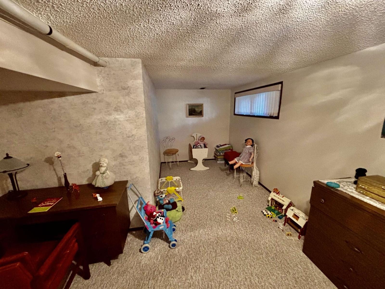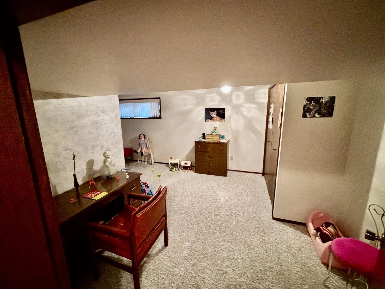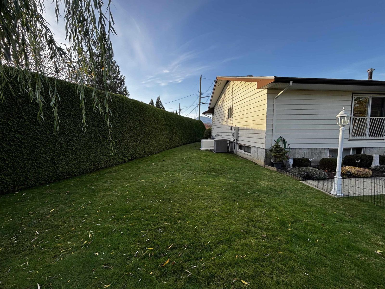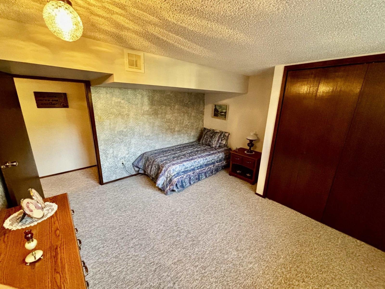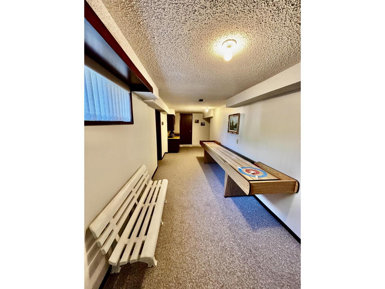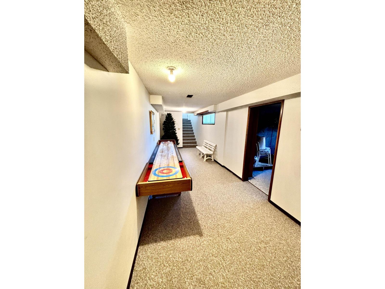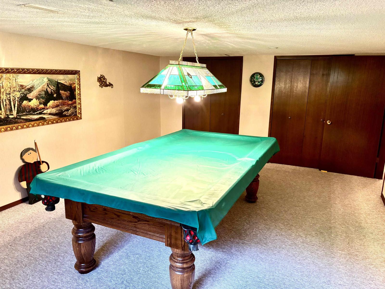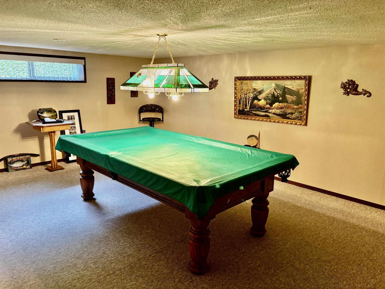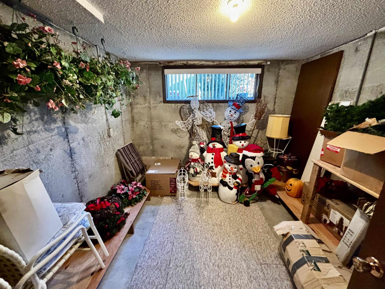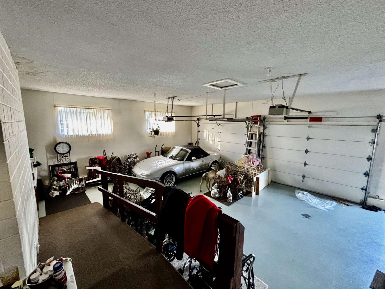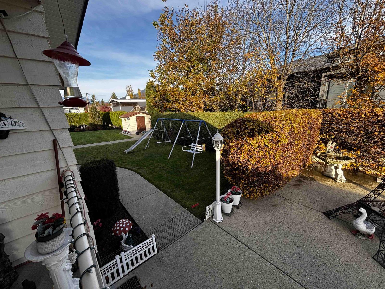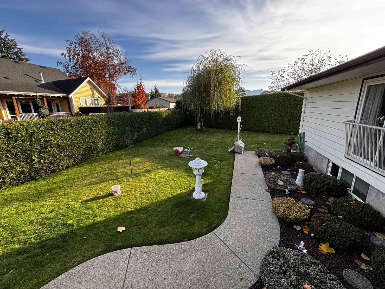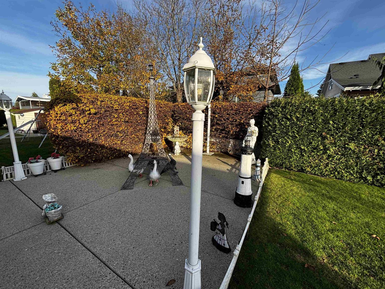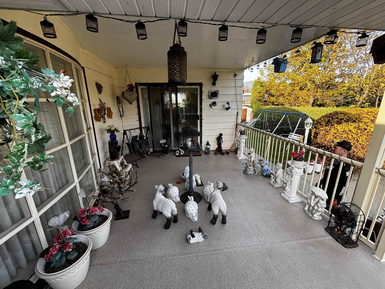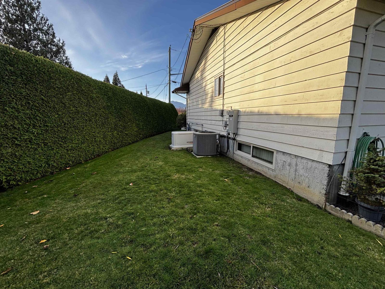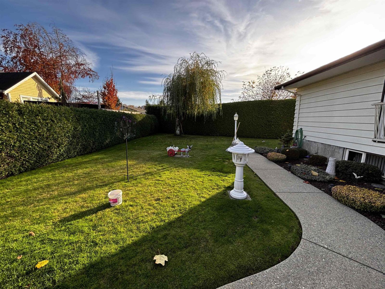4 Bedroom
4 Bathroom
4,846 ft2
Fireplace
Central Air Conditioning
Forced Air
$1,200,000
Spacious executive home on a large lot in a quiet neighbourhood with possible four-lot subdivision potential (buyer to verify with city). The main level offers three bedrooms, bright living spaces, and plenty of room for family living. The full basement with separate entrance includes a fourth bedroom, rec room, and games room-ideal for extended family or suite potential. A rare opportunity in a sought-after location close to schools, parks, and amenities. *Measurements are approximate, verify if deemed important* (id:46156)
Property Details
|
MLS® Number
|
R3066429 |
|
Property Type
|
Single Family |
|
Storage Type
|
Storage |
Building
|
Bathroom Total
|
4 |
|
Bedrooms Total
|
4 |
|
Appliances
|
Washer, Dryer, Refrigerator, Stove, Dishwasher |
|
Basement Development
|
Finished |
|
Basement Type
|
Full (finished) |
|
Constructed Date
|
1974 |
|
Construction Style Attachment
|
Detached |
|
Cooling Type
|
Central Air Conditioning |
|
Fireplace Present
|
Yes |
|
Fireplace Total
|
2 |
|
Heating Fuel
|
Natural Gas |
|
Heating Type
|
Forced Air |
|
Stories Total
|
2 |
|
Size Interior
|
4,846 Ft2 |
|
Type
|
House |
Parking
Land
|
Acreage
|
No |
|
Size Frontage
|
145 Ft |
|
Size Irregular
|
0.39 |
|
Size Total
|
0.39 Ac |
|
Size Total Text
|
0.39 Ac |
Rooms
| Level |
Type |
Length |
Width |
Dimensions |
|
Basement |
Recreational, Games Room |
13 ft ,1 in |
25 ft ,2 in |
13 ft ,1 in x 25 ft ,2 in |
|
Basement |
Other |
4 ft ,5 in |
7 ft ,7 in |
4 ft ,5 in x 7 ft ,7 in |
|
Basement |
Bedroom 4 |
16 ft ,2 in |
12 ft ,7 in |
16 ft ,2 in x 12 ft ,7 in |
|
Basement |
Recreational, Games Room |
10 ft ,7 in |
11 ft ,6 in |
10 ft ,7 in x 11 ft ,6 in |
|
Basement |
Steam Room |
8 ft |
25 ft |
8 ft x 25 ft |
|
Main Level |
Living Room |
23 ft ,3 in |
15 ft ,6 in |
23 ft ,3 in x 15 ft ,6 in |
|
Main Level |
Kitchen |
11 ft ,7 in |
17 ft |
11 ft ,7 in x 17 ft |
|
Main Level |
Family Room |
13 ft ,1 in |
12 ft ,6 in |
13 ft ,1 in x 12 ft ,6 in |
|
Main Level |
Laundry Room |
8 ft ,7 in |
8 ft ,3 in |
8 ft ,7 in x 8 ft ,3 in |
|
Main Level |
Primary Bedroom |
17 ft |
12 ft ,2 in |
17 ft x 12 ft ,2 in |
|
Main Level |
Bedroom 2 |
10 ft ,1 in |
12 ft ,1 in |
10 ft ,1 in x 12 ft ,1 in |
|
Main Level |
Bedroom 3 |
11 ft ,6 in |
12 ft ,3 in |
11 ft ,6 in x 12 ft ,3 in |
https://www.realtor.ca/real-estate/29089567/46544-seaholm-crescent-fairfield-island-chilliwack


