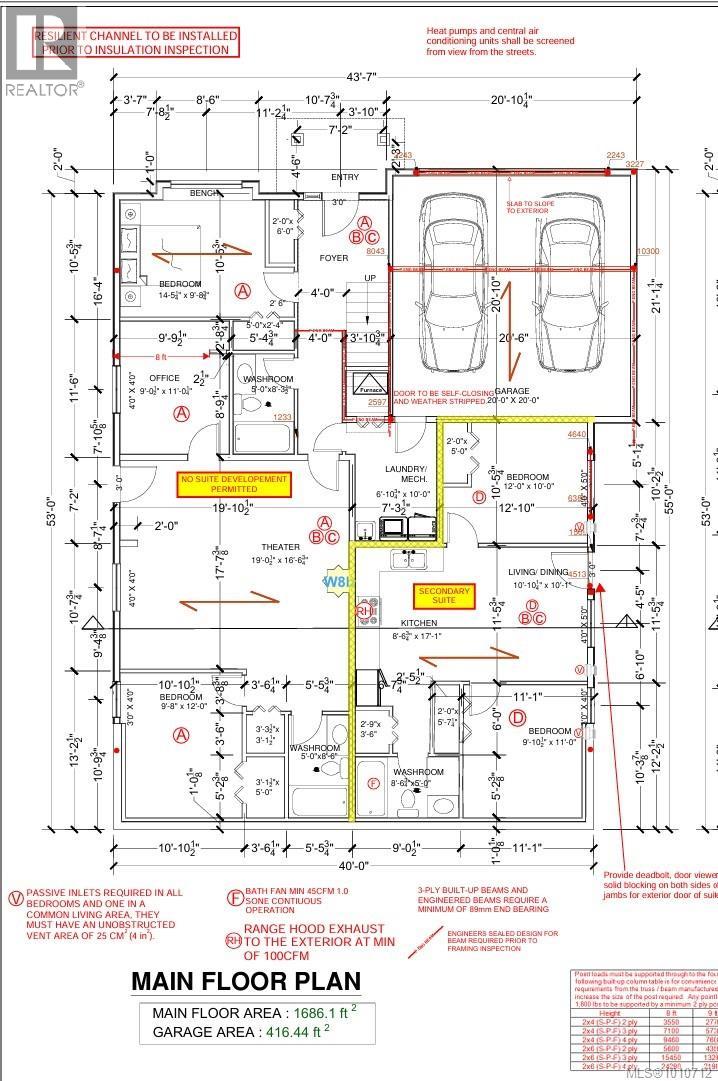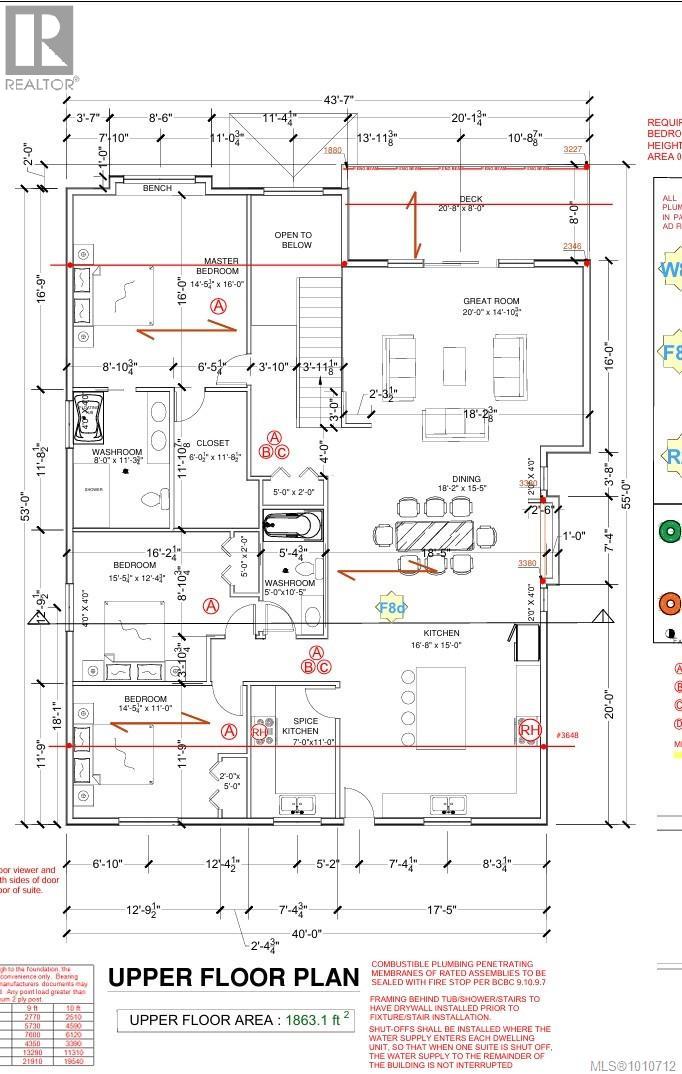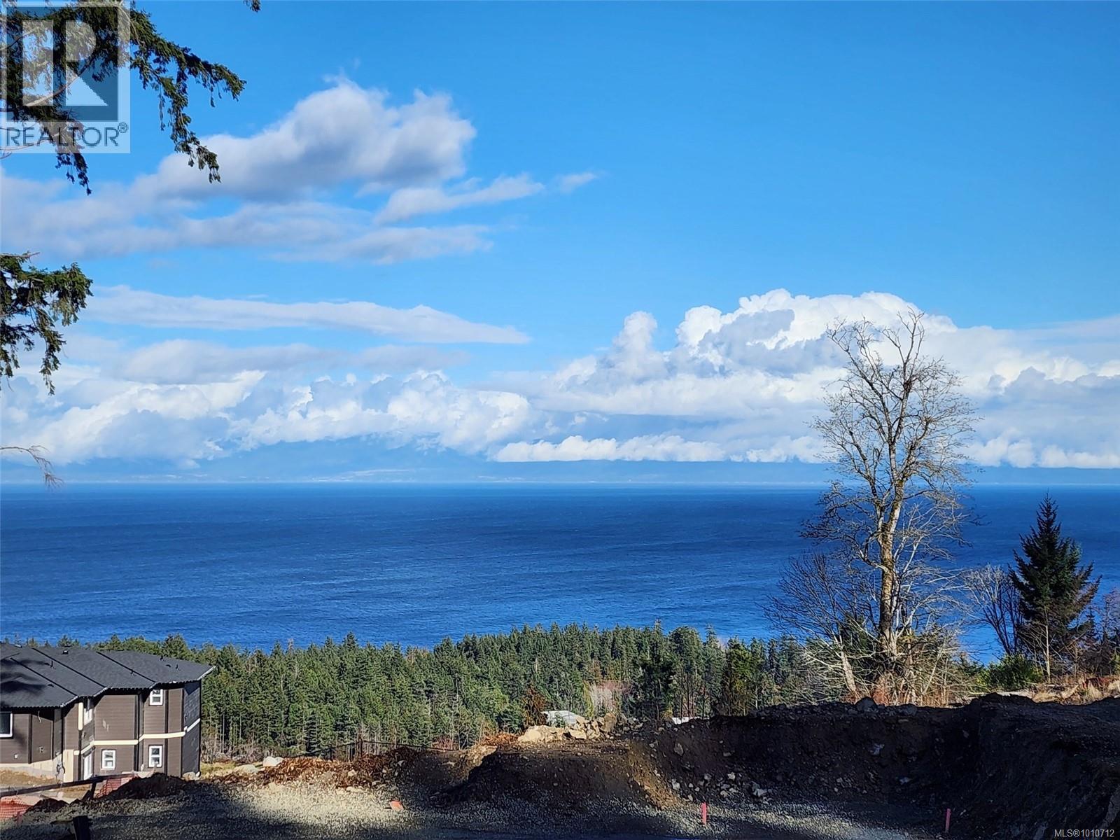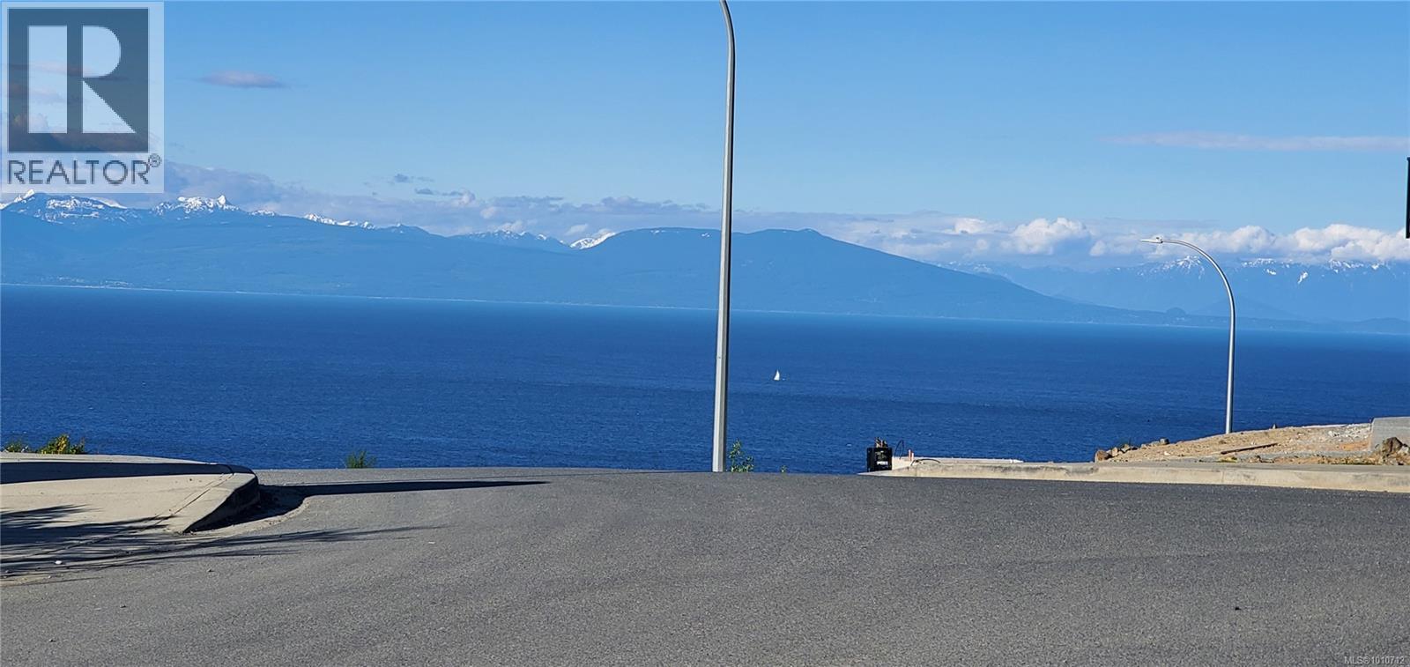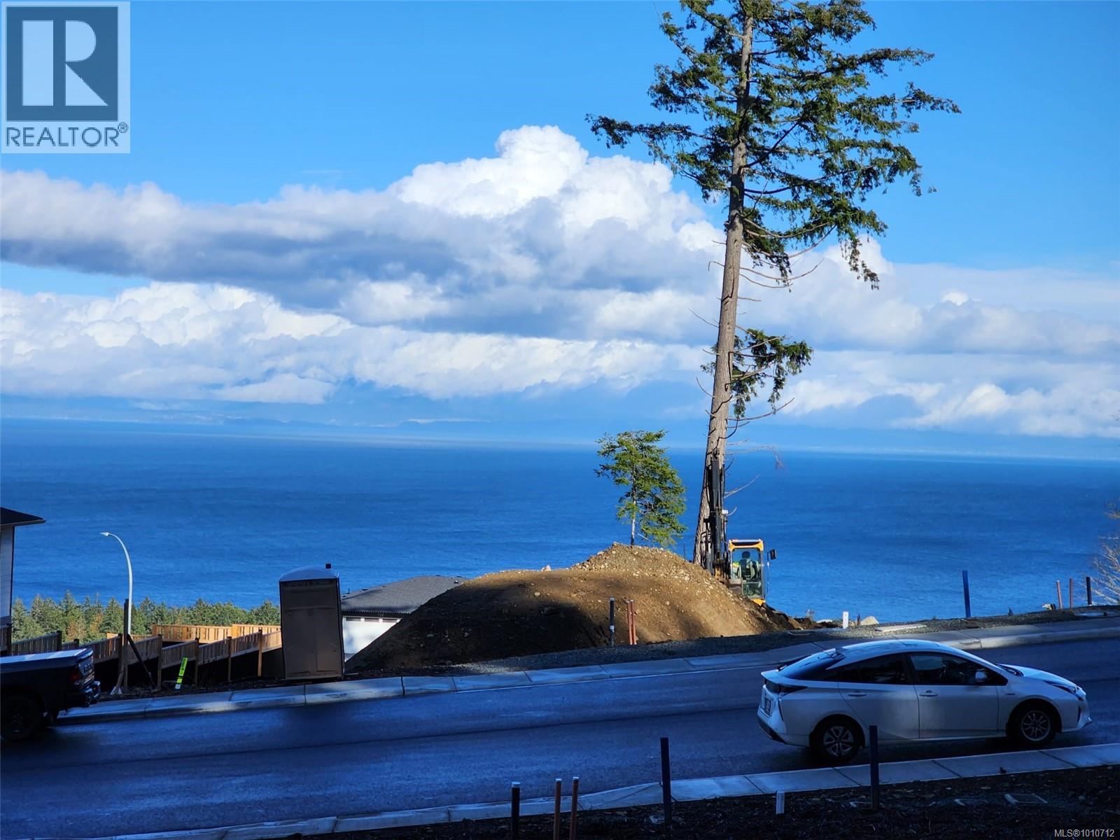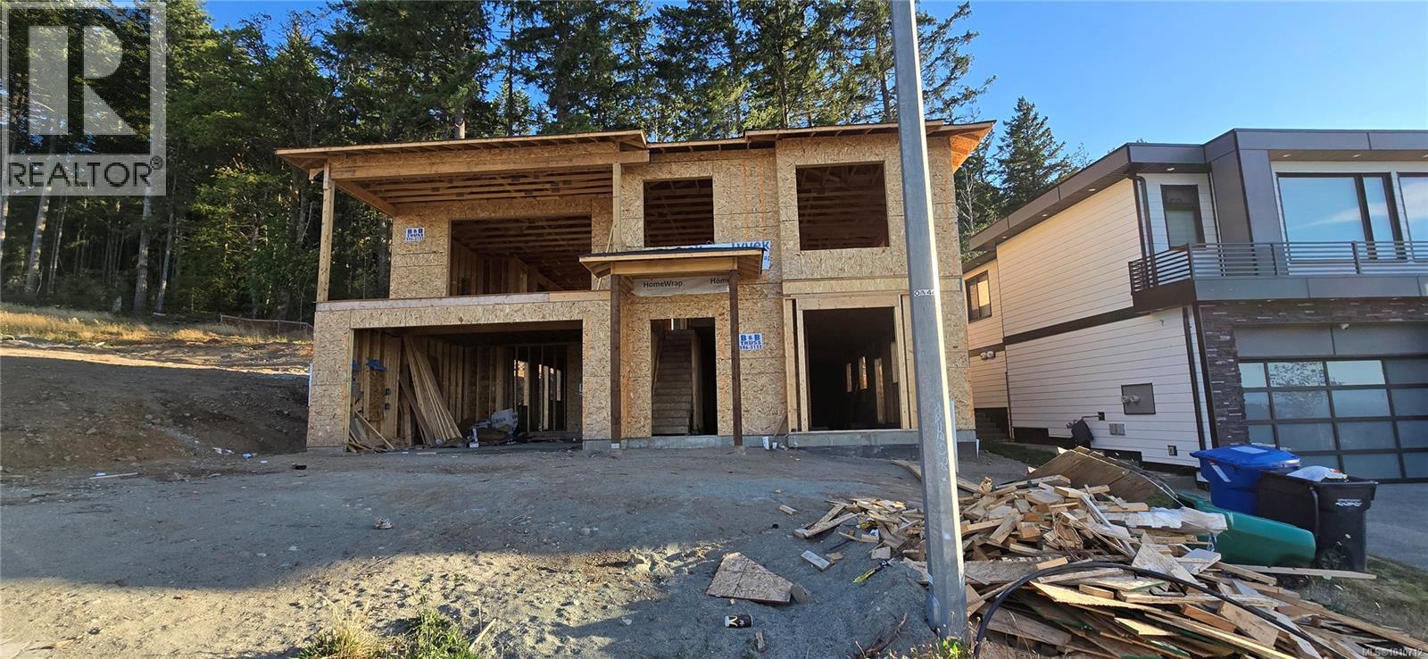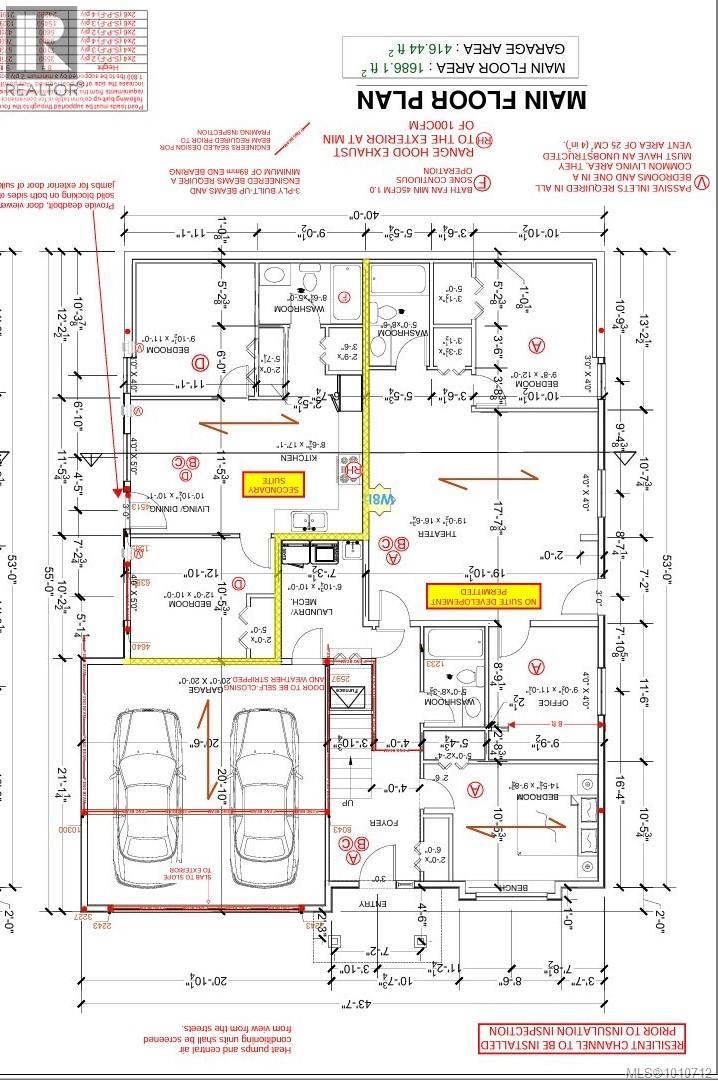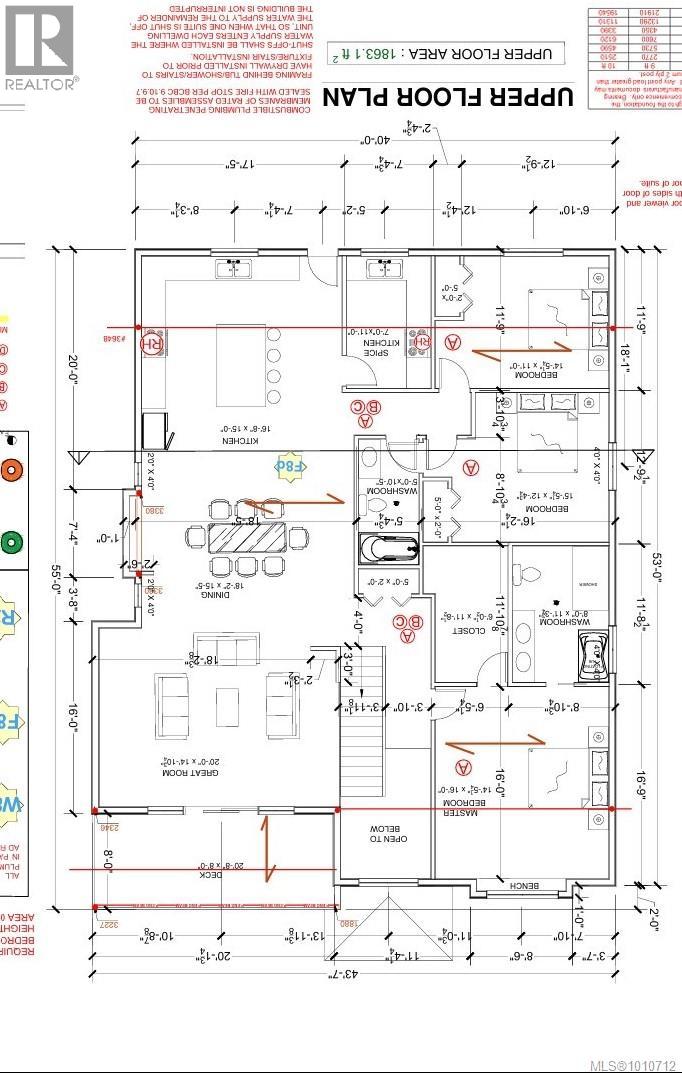7 Bedroom
5 Bathroom
4,132 ft2
Fireplace
Air Conditioned
Forced Air
$1,649,900
Indulge in breathtaking panoramic ocean views of Georgia Strait & Winchelsea Islands from this new home in North Nanaimo. The house is close to all levels of schools, few minutes drive to shopping centra and all kinds of facilities. A comprehensive building scheme is in place to ensure high quality residences to protect your investment. upper floor has 3 bedrooms, 2 washrooms, spacious main kitchen, spice kitchen, dining area, great room, large windows for natural light, & large front deck with walk out backyard access. main floor has 2 bedroom legal suite for mortgage helper, 3 extra bedrooms, 2 extra washrooms, and a media room, main house laundry. Sep entrance leads to a legal 2-bedroom suite with in-unit laundry & separate hydro meter. EV Charger & security cameras will be installed. The home comes with 2-5-10 warranty & GST is applicable. Measurements & data deemed reliable but should be verified. (id:46156)
Property Details
|
MLS® Number
|
1010712 |
|
Property Type
|
Single Family |
|
Neigbourhood
|
North Nanaimo |
|
Parking Space Total
|
4 |
|
Structure
|
Patio(s) |
|
View Type
|
Ocean View |
Building
|
Bathroom Total
|
5 |
|
Bedrooms Total
|
7 |
|
Constructed Date
|
2025 |
|
Cooling Type
|
Air Conditioned |
|
Fireplace Present
|
Yes |
|
Fireplace Total
|
1 |
|
Heating Fuel
|
Electric, Natural Gas |
|
Heating Type
|
Forced Air |
|
Size Interior
|
4,132 Ft2 |
|
Total Finished Area
|
3549.2 Sqft |
|
Type
|
House |
Land
|
Acreage
|
No |
|
Size Irregular
|
6801 |
|
Size Total
|
6801 Sqft |
|
Size Total Text
|
6801 Sqft |
|
Zoning Description
|
R10 |
|
Zoning Type
|
Residential |
Rooms
| Level |
Type |
Length |
Width |
Dimensions |
|
Second Level |
Patio |
21 ft |
8 ft |
21 ft x 8 ft |
|
Second Level |
Great Room |
20 ft |
15 ft |
20 ft x 15 ft |
|
Second Level |
Dining Room |
18 ft |
16 ft |
18 ft x 16 ft |
|
Second Level |
Kitchen |
17 ft |
15 ft |
17 ft x 15 ft |
|
Second Level |
Bathroom |
5 ft |
11 ft |
5 ft x 11 ft |
|
Second Level |
Bedroom |
16 ft |
12 ft |
16 ft x 12 ft |
|
Second Level |
Bedroom |
15 ft |
11 ft |
15 ft x 11 ft |
|
Second Level |
Ensuite |
8 ft |
12 ft |
8 ft x 12 ft |
|
Second Level |
Primary Bedroom |
15 ft |
16 ft |
15 ft x 16 ft |
|
Main Level |
Laundry Room |
3 ft |
4 ft |
3 ft x 4 ft |
|
Main Level |
Laundry Room |
7 ft |
10 ft |
7 ft x 10 ft |
|
Main Level |
Bathroom |
9 ft |
5 ft |
9 ft x 5 ft |
|
Main Level |
Living Room/dining Room |
11 ft |
10 ft |
11 ft x 10 ft |
|
Main Level |
Kitchen |
9 ft |
17 ft |
9 ft x 17 ft |
|
Main Level |
Bedroom |
12 ft |
10 ft |
12 ft x 10 ft |
|
Main Level |
Bedroom |
10 ft |
11 ft |
10 ft x 11 ft |
|
Main Level |
Bathroom |
5 ft |
9 ft |
5 ft x 9 ft |
|
Main Level |
Bedroom |
10 ft |
12 ft |
10 ft x 12 ft |
|
Main Level |
Media |
19 ft |
11 ft |
19 ft x 11 ft |
|
Main Level |
Bathroom |
5 ft |
8 ft |
5 ft x 8 ft |
|
Main Level |
Office |
9 ft |
11 ft |
9 ft x 11 ft |
|
Main Level |
Bedroom |
15 ft |
10 ft |
15 ft x 10 ft |
|
Main Level |
Entrance |
4 ft |
4 ft |
4 ft x 4 ft |
|
Additional Accommodation |
Kitchen |
7 ft |
11 ft |
7 ft x 11 ft |
https://www.realtor.ca/real-estate/28714929/4655-ambience-dr-nanaimo-north-nanaimo


