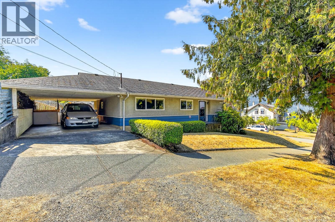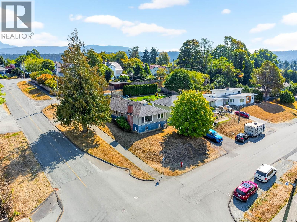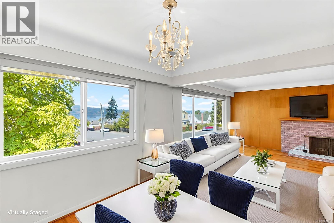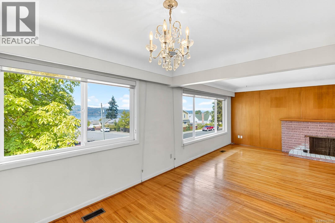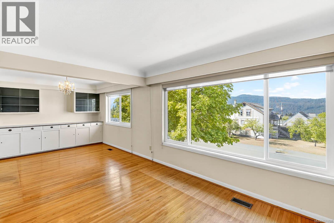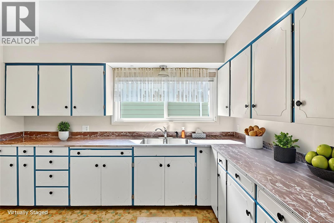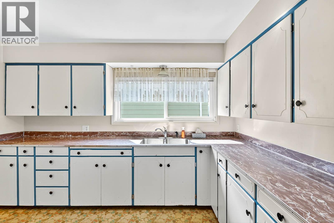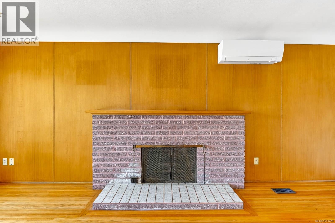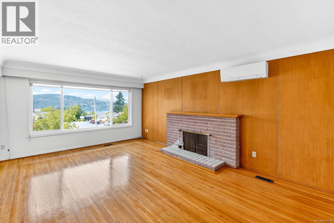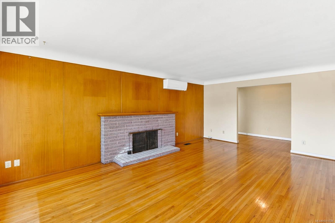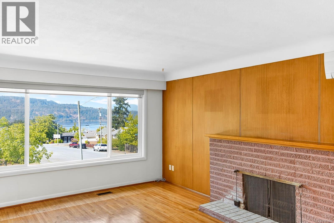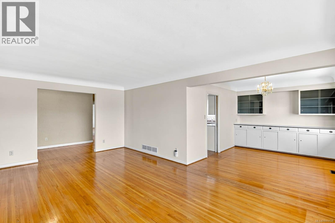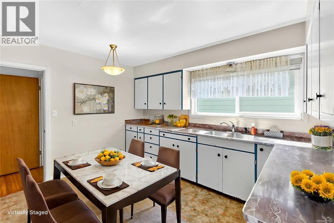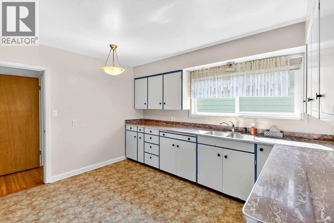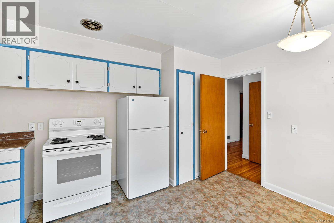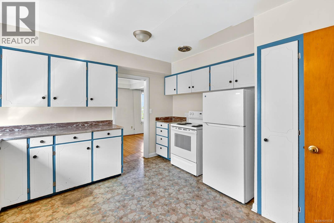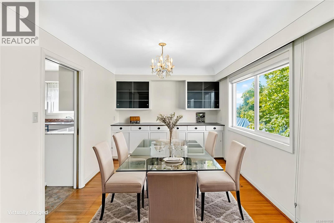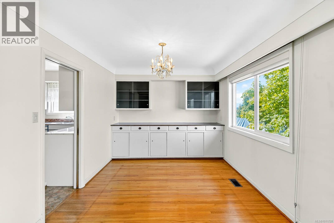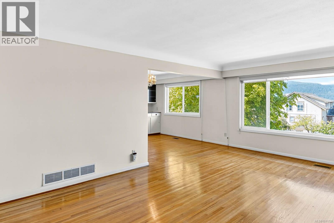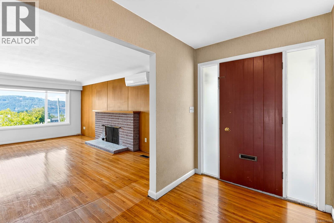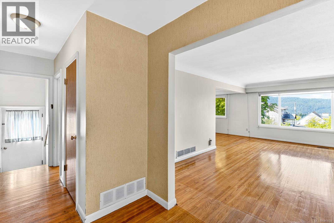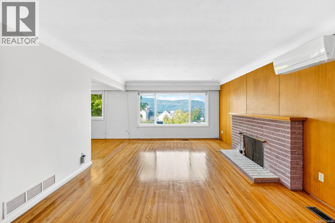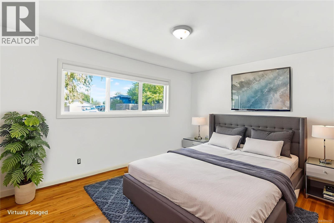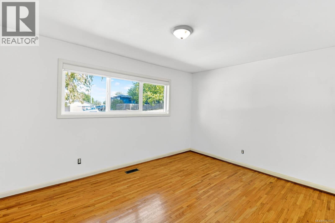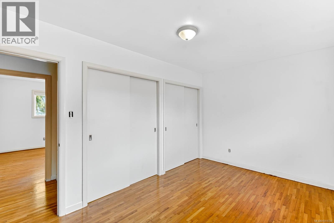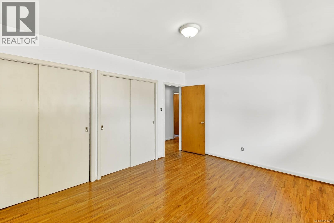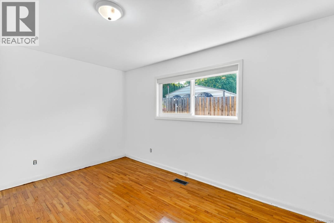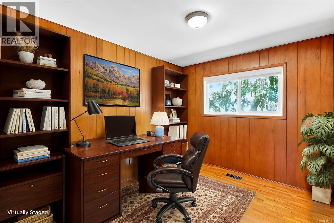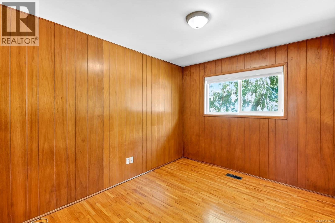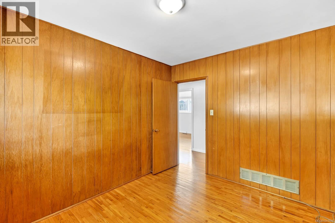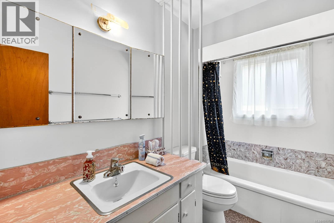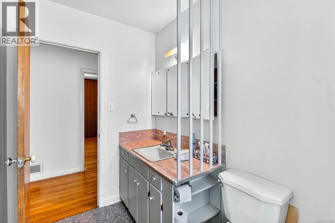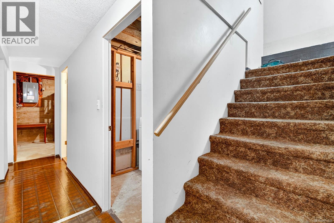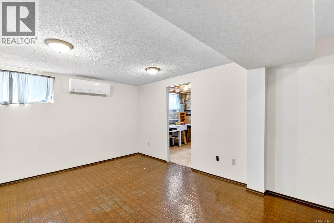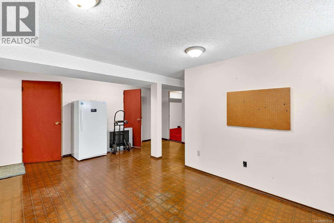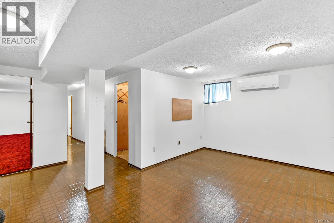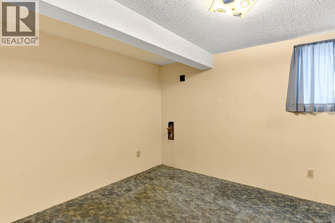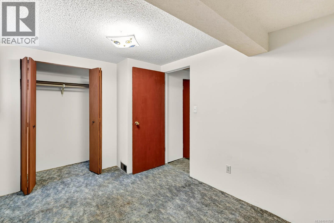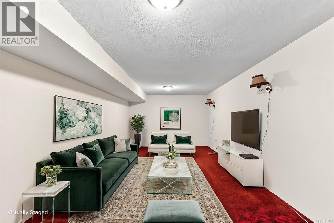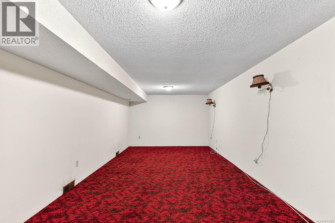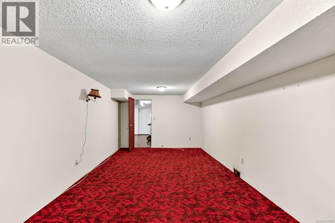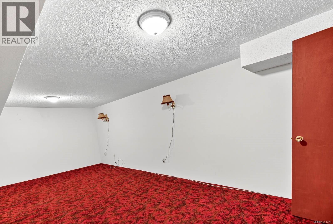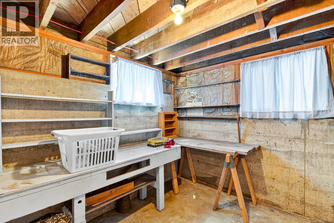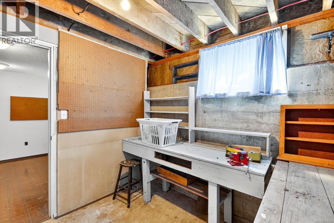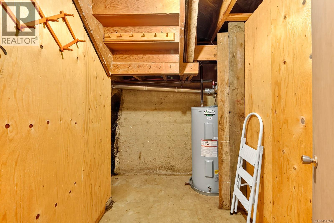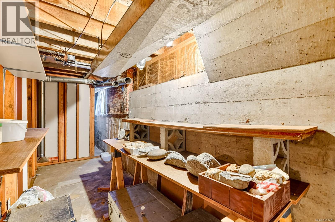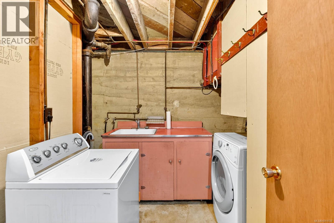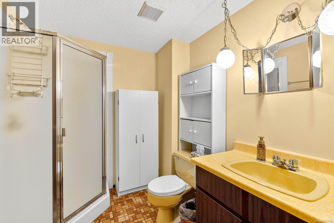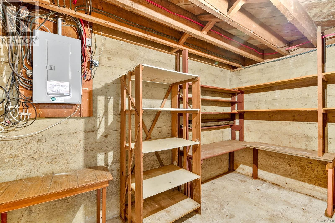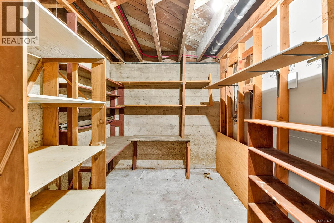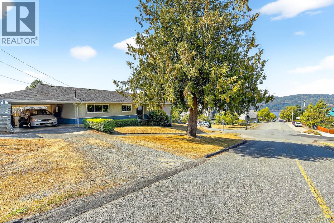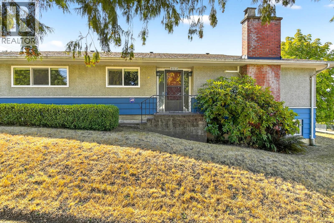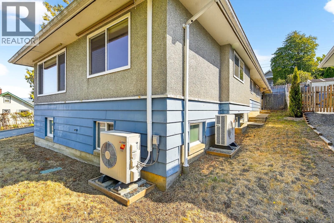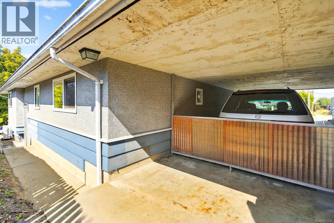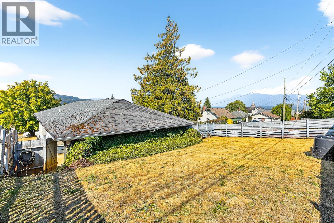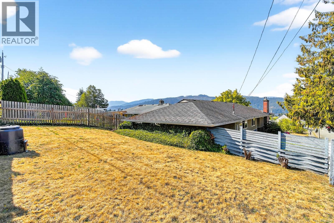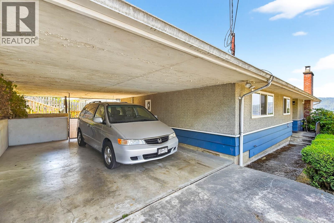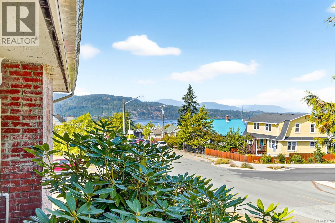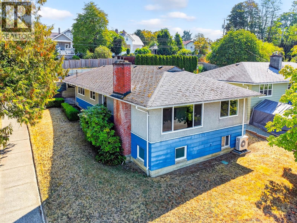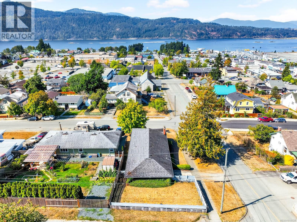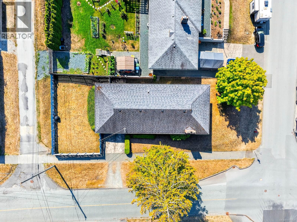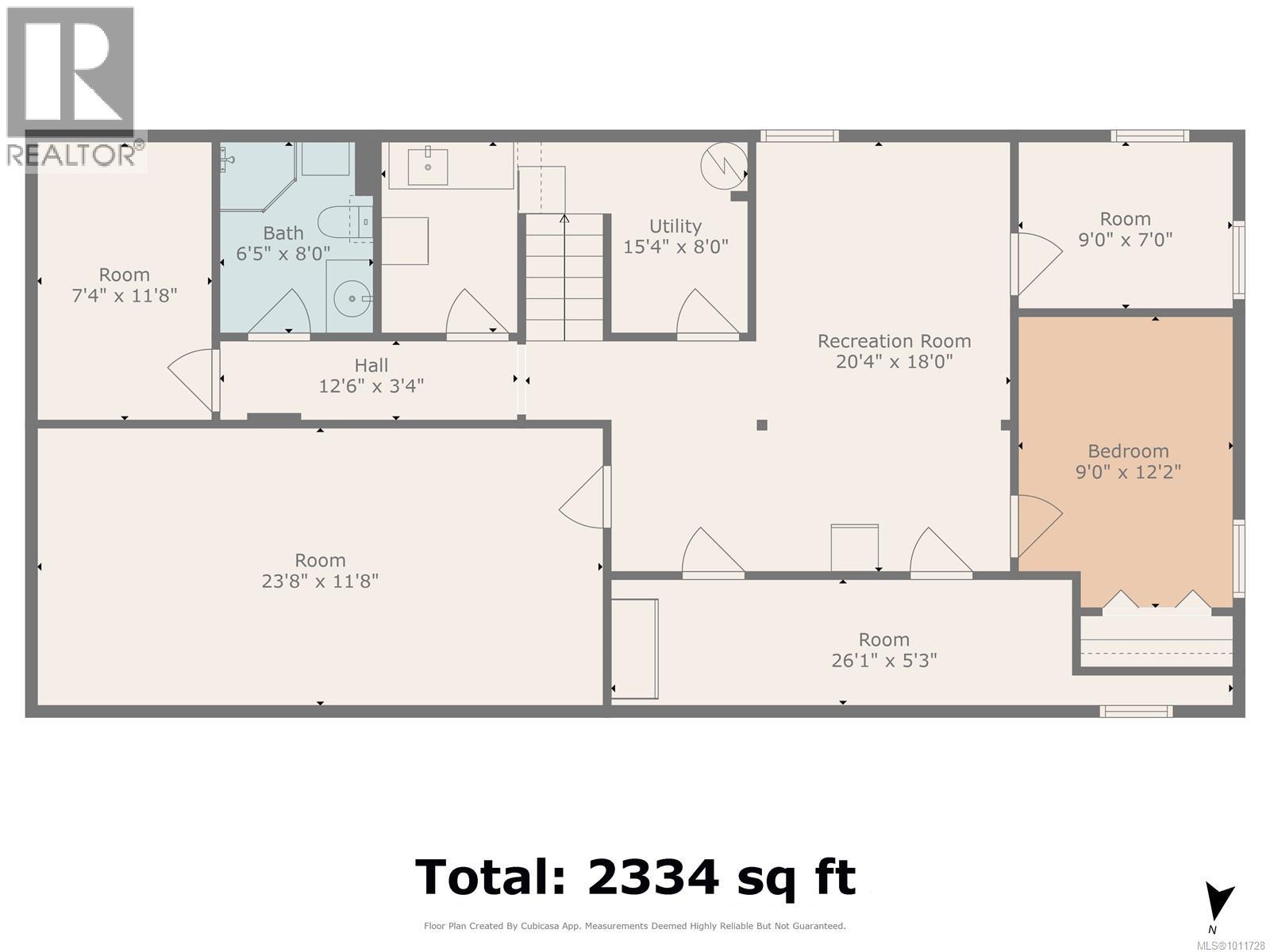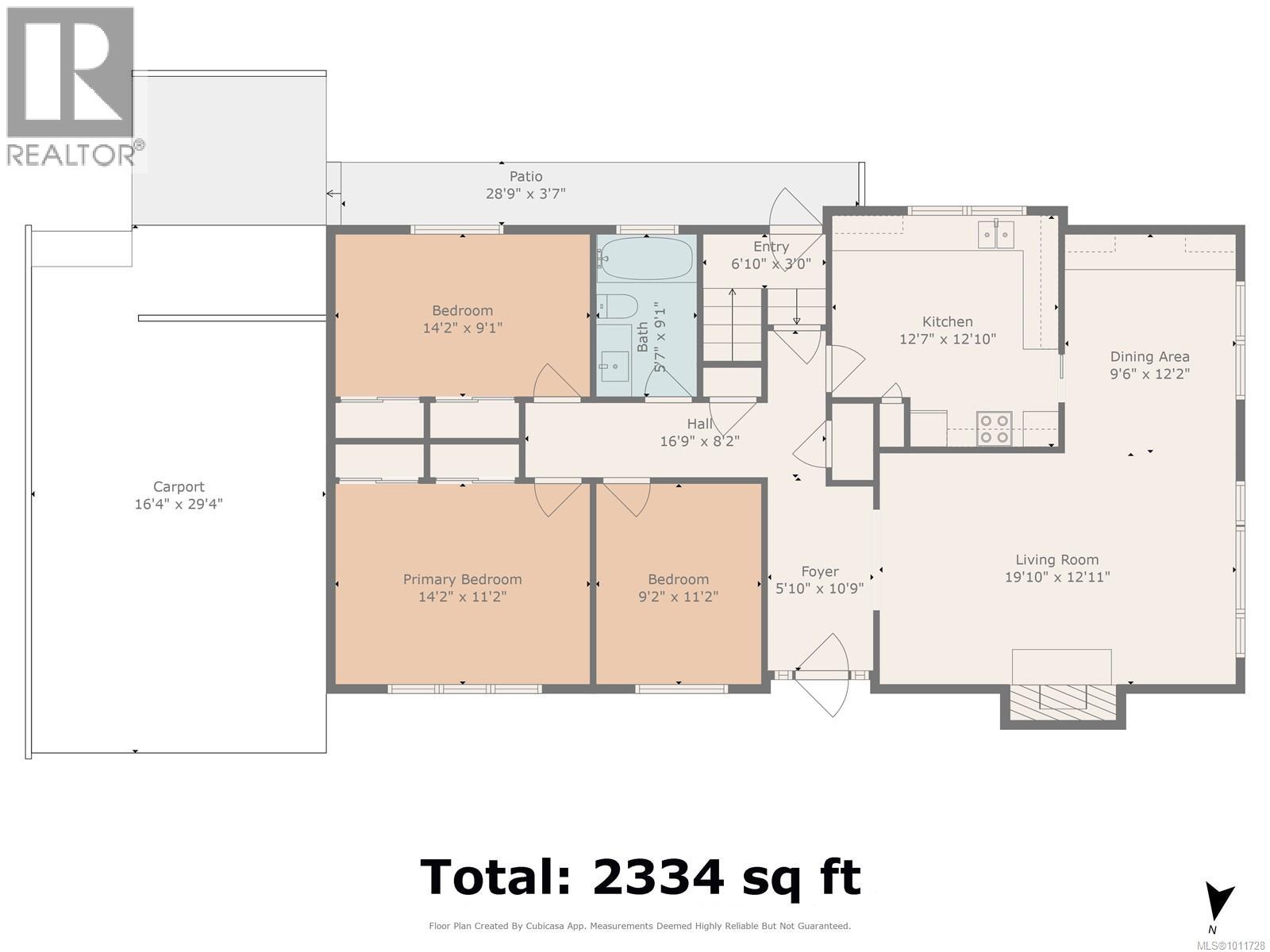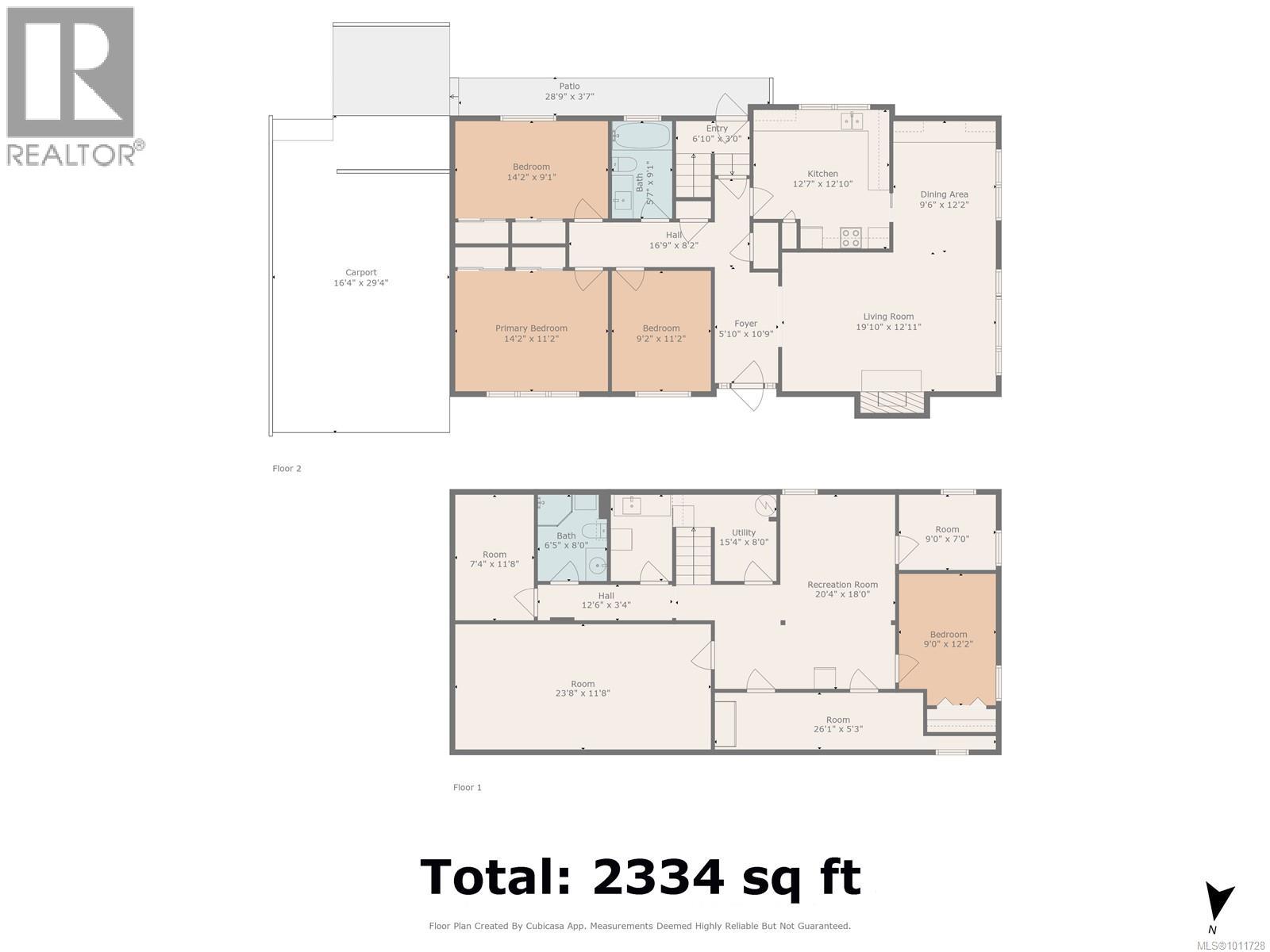4 Bedroom
2 Bathroom
2,622 ft2
Fireplace
Air Conditioned
Heat Pump
$489,900
South Port Family Home ~ This charming second-owner home offers 3 bedrooms and 1 bathroom on the main floor, with wood floors throughout most of the level. The living room features a cozy wood-burning fireplace, and the formal dining area has built-in cabinets, complementing the classic kitchen. The lower level includes a 4th bedroom, a 3-piece bathroom, a workshop, a family room, a games room, laundry facilities, and plenty of storage space. Situated on a corner lot, the home provides great views from the living room and is within walking distance of Harbour Quay, Quality Foods, and the bus route. Additional highlights include a carport, two ductless heat pumps, and updated windows. (id:46156)
Property Details
|
MLS® Number
|
1011728 |
|
Property Type
|
Single Family |
|
Neigbourhood
|
Port Alberni |
|
Parking Space Total
|
2 |
|
Plan
|
Vip6479 |
Building
|
Bathroom Total
|
2 |
|
Bedrooms Total
|
4 |
|
Constructed Date
|
1957 |
|
Cooling Type
|
Air Conditioned |
|
Fireplace Present
|
Yes |
|
Fireplace Total
|
1 |
|
Heating Fuel
|
Electric |
|
Heating Type
|
Heat Pump |
|
Size Interior
|
2,622 Ft2 |
|
Total Finished Area
|
2334 Sqft |
|
Type
|
House |
Parking
Land
|
Acreage
|
No |
|
Size Irregular
|
6250 |
|
Size Total
|
6250 Sqft |
|
Size Total Text
|
6250 Sqft |
|
Zoning Description
|
R |
|
Zoning Type
|
Residential |
Rooms
| Level |
Type |
Length |
Width |
Dimensions |
|
Lower Level |
Laundry Room |
6 ft |
|
6 ft x Measurements not available |
|
Lower Level |
Unfinished Room |
|
|
26'1 x 5'3 |
|
Lower Level |
Bathroom |
|
|
6'5 x 8'0 |
|
Lower Level |
Other |
|
|
7'4 x 11'8 |
|
Lower Level |
Family Room |
|
|
23'8 x 11'8 |
|
Lower Level |
Games Room |
|
|
20'4 x 18'0 |
|
Lower Level |
Workshop |
|
|
9'0 x 7'0 |
|
Lower Level |
Bedroom |
|
|
9'0 x 12'2 |
|
Main Level |
Bathroom |
|
|
5'7 x 9'1 |
|
Main Level |
Bedroom |
|
|
9'2 x 11'2 |
|
Main Level |
Bedroom |
|
|
14'2 x 9'1 |
|
Main Level |
Primary Bedroom |
|
|
14'2 x 11'2 |
|
Main Level |
Kitchen |
|
|
12'7 x 12'10 |
|
Main Level |
Dining Room |
|
|
9'6 x 12'2 |
|
Main Level |
Living Room |
|
|
19'10 x 12'11 |
|
Main Level |
Entrance |
|
|
5'10 x 10'9 |
https://www.realtor.ca/real-estate/28829437/4664-angus-st-port-alberni-port-alberni


