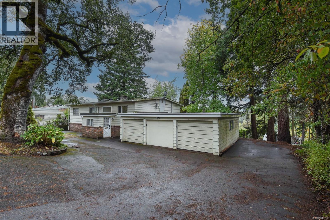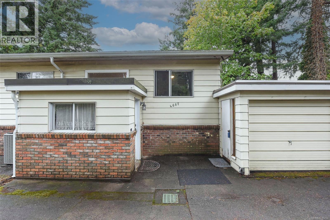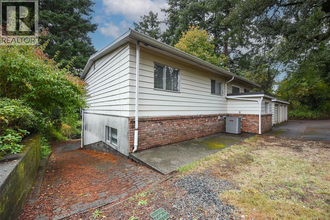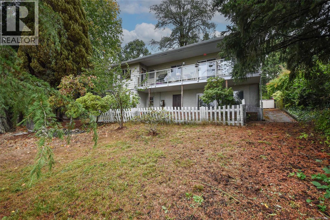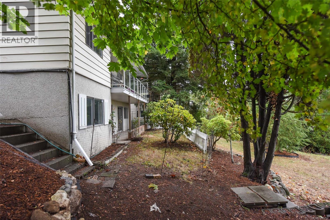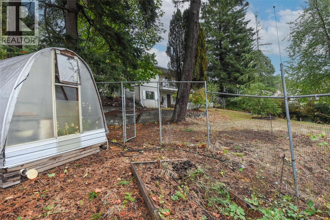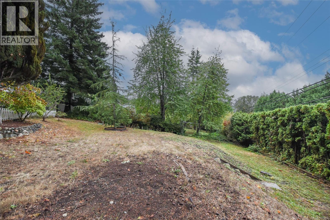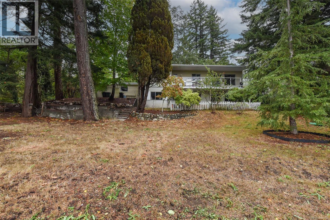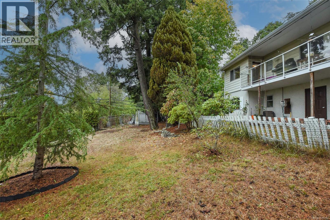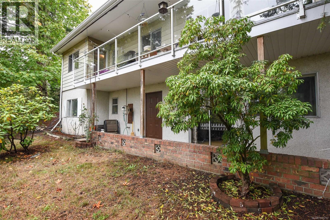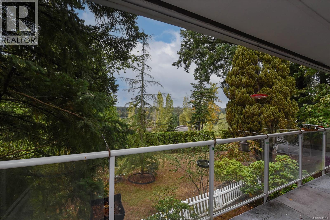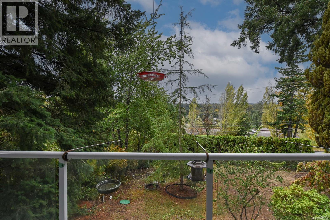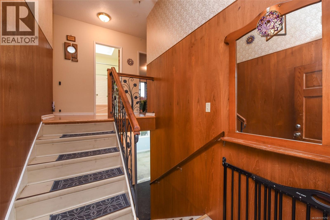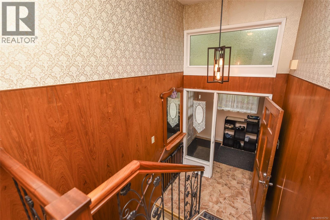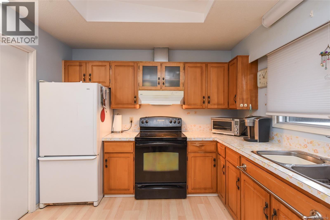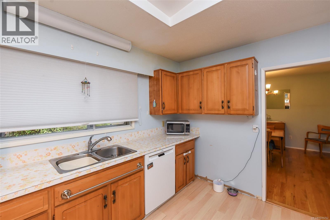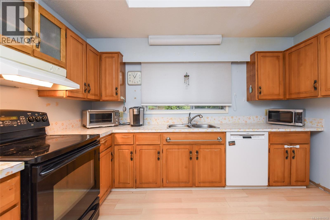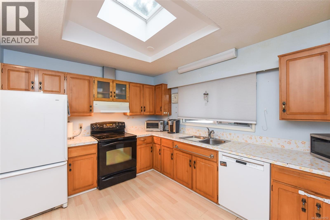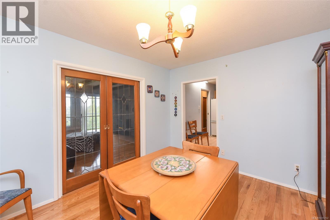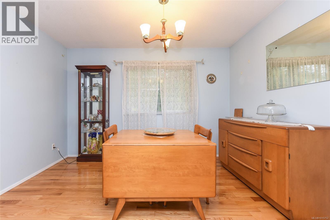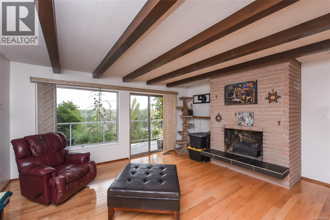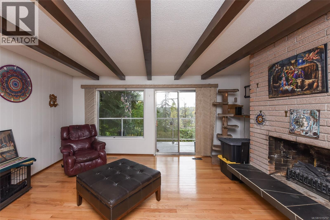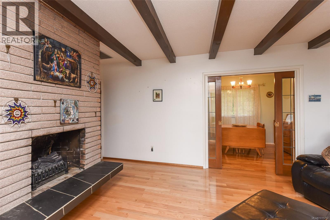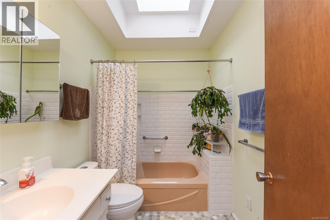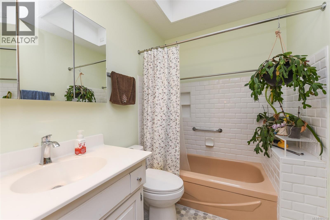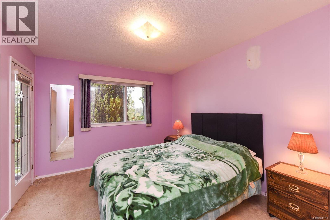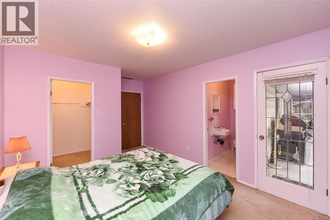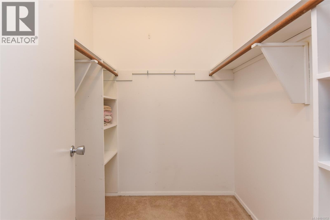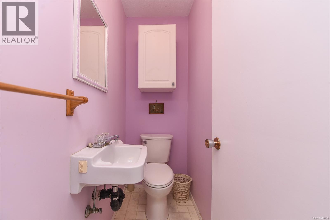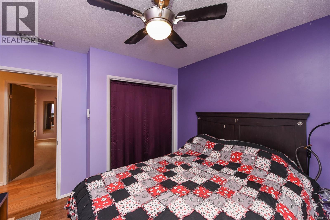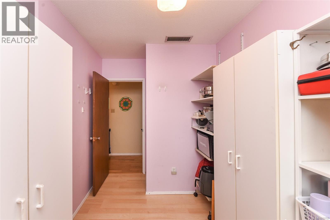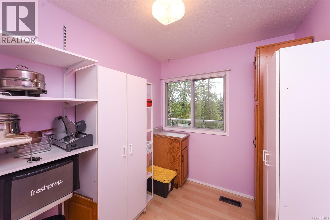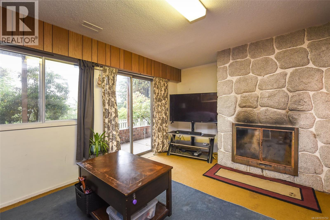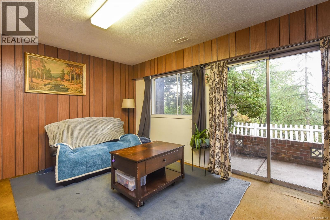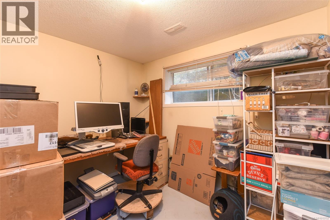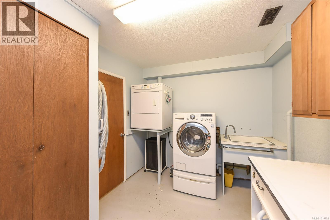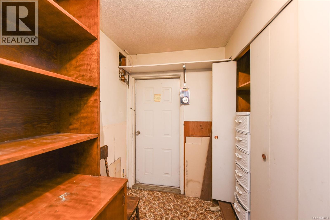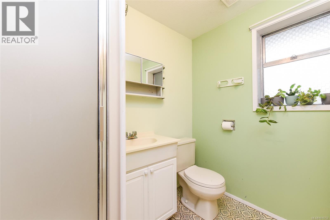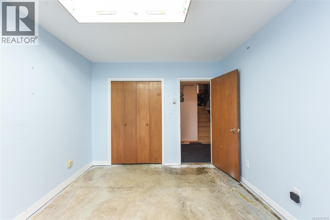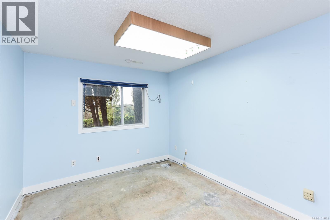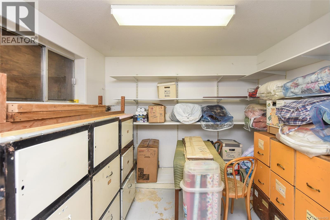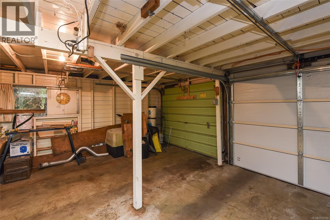4 Bedroom
3 Bathroom
2,327 ft2
Contemporary
Fireplace
Air Conditioned
Heat Pump
$649,500
Charming and solid home on .27 acre in East Courtenay /Sandwick. This spacious home offers a fantastic opportunity for family or investors looking to add value. Featuring hardwood floors in Living and Dining rooms and a versatile 5th bedroom perfect for guests or home office. Direct access from master bedroom to private deck to enjoy mountain views. The property includes triple garage, walk out basement and a patio nestled under the deck- ideal for relaxing outdoors. Additional conveniences include outside access to the mechanical room and RV parking beside the garage. The home comes with 5 appliances and a central vacuum system adding to the ease and comfort of living here. New heat pump in 2022 ensures efficient and economical heating and cooling. Perfect for a large family or expanding your rental portfolio. Don't miss the chance to own this home with ample space and excellent amenities. (id:46156)
Property Details
|
MLS® Number
|
1015752 |
|
Property Type
|
Single Family |
|
Neigbourhood
|
Courtenay East |
|
Features
|
Private Setting, Sloping, Other |
|
Parking Space Total
|
5 |
|
Plan
|
Vip77025 |
|
Structure
|
Greenhouse, Shed, Workshop |
Building
|
Bathroom Total
|
3 |
|
Bedrooms Total
|
4 |
|
Architectural Style
|
Contemporary |
|
Cooling Type
|
Air Conditioned |
|
Fireplace Present
|
Yes |
|
Fireplace Total
|
2 |
|
Heating Type
|
Heat Pump |
|
Size Interior
|
2,327 Ft2 |
|
Total Finished Area
|
2327 Sqft |
|
Type
|
House |
Land
|
Access Type
|
Road Access |
|
Acreage
|
No |
|
Size Irregular
|
11761 |
|
Size Total
|
11761 Sqft |
|
Size Total Text
|
11761 Sqft |
|
Zoning Type
|
Residential |
Rooms
| Level |
Type |
Length |
Width |
Dimensions |
|
Lower Level |
Laundry Room |
|
|
13'7 x 8'6 |
|
Lower Level |
Bathroom |
|
|
3-Piece |
|
Lower Level |
Family Room |
|
|
16'6 x 12'3 |
|
Lower Level |
Bedroom |
|
|
9'8 x 9'7 |
|
Lower Level |
Bedroom |
|
|
9'11 x 11'11 |
|
Main Level |
Entrance |
|
|
7'11 x 5'9 |
|
Main Level |
Bathroom |
|
|
2-Piece |
|
Main Level |
Bathroom |
|
|
4-Piece |
|
Main Level |
Den |
|
|
8'8 x 6'11 |
|
Main Level |
Bedroom |
|
9 ft |
Measurements not available x 9 ft |
|
Main Level |
Primary Bedroom |
|
|
10'6 x 11'9 |
|
Main Level |
Kitchen |
12 ft |
10 ft |
12 ft x 10 ft |
|
Main Level |
Living Room |
|
|
16'10 x 14'9 |
|
Main Level |
Dining Room |
|
10 ft |
Measurements not available x 10 ft |
https://www.realtor.ca/real-estate/28950236/4667-mcquillan-rd-courtenay-courtenay-east


