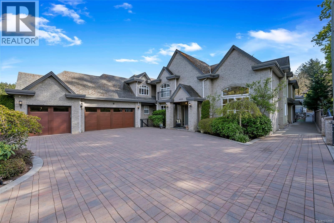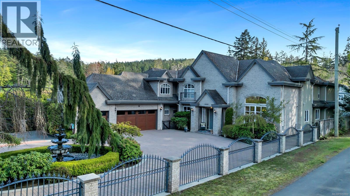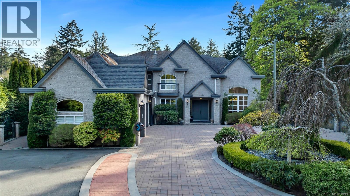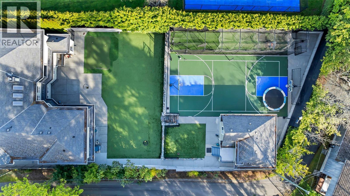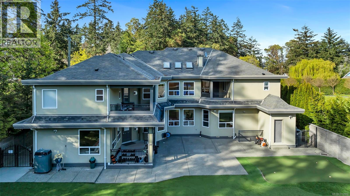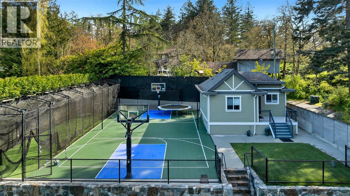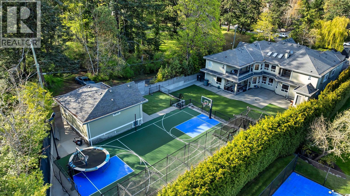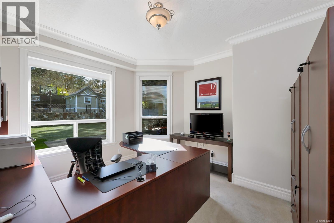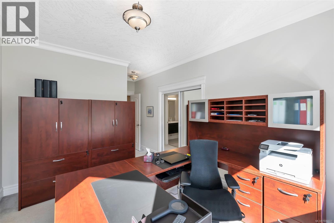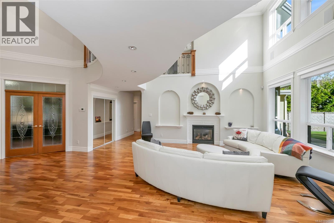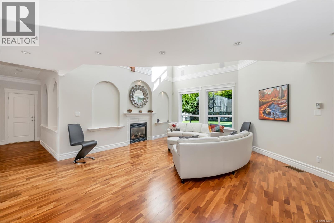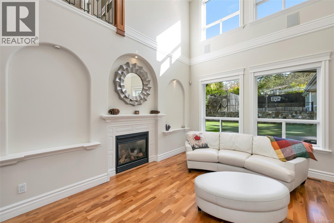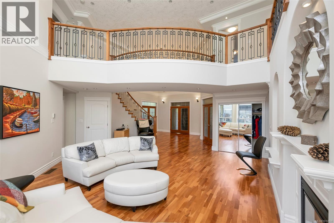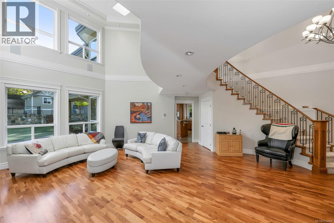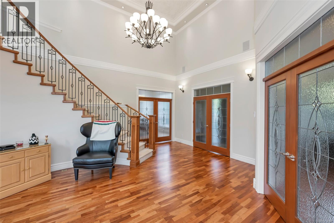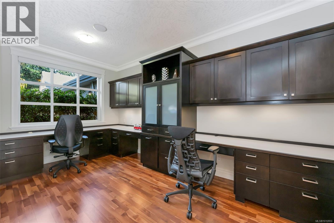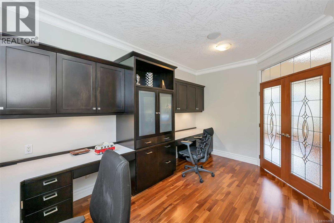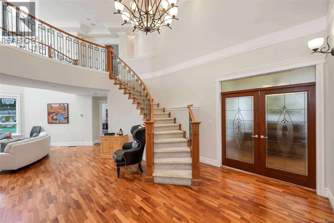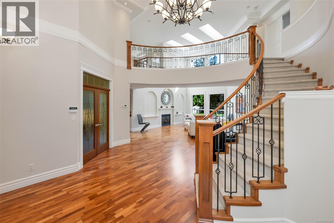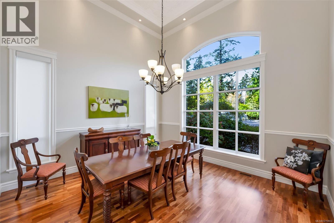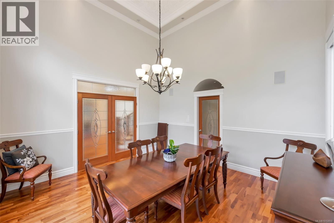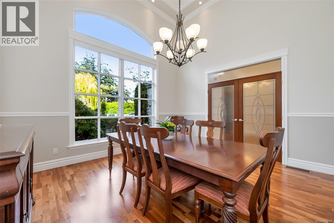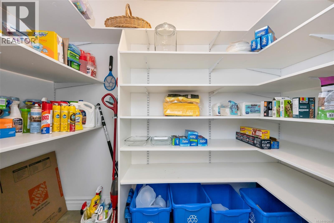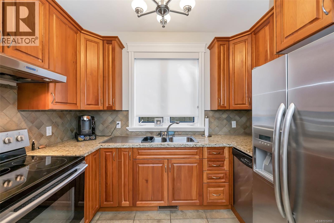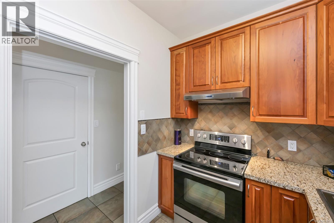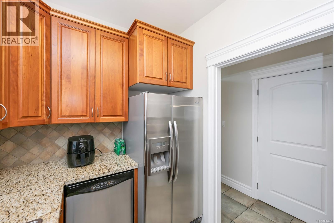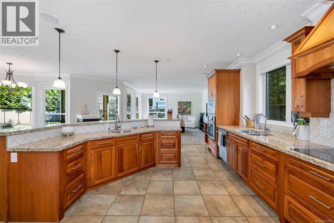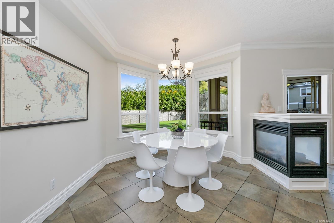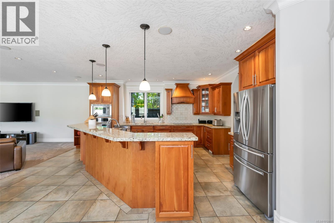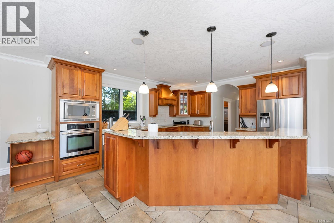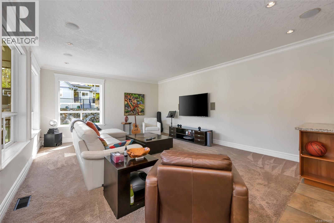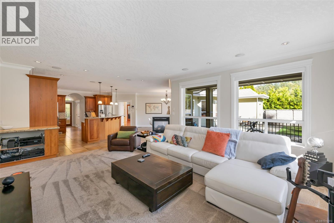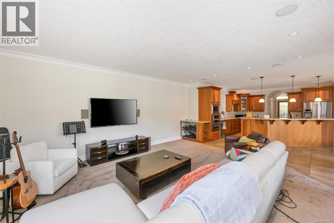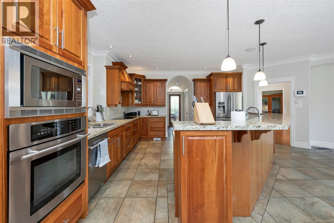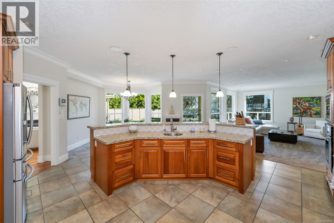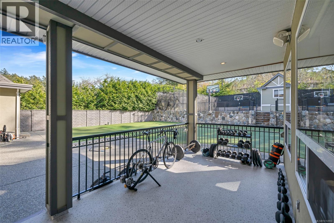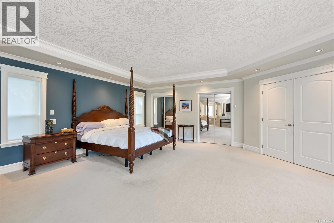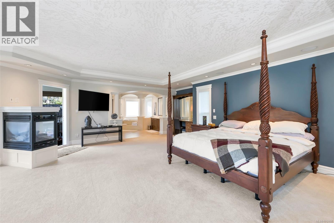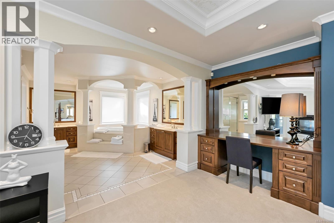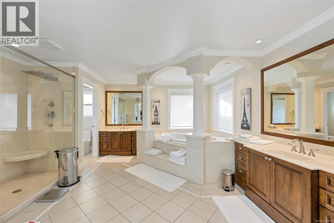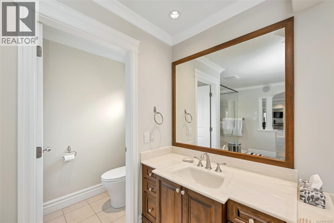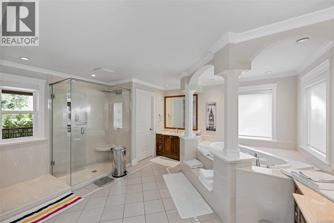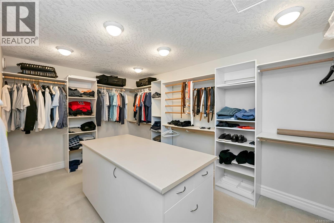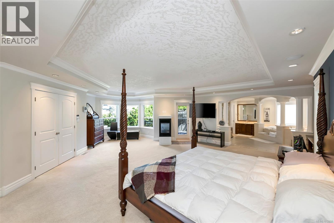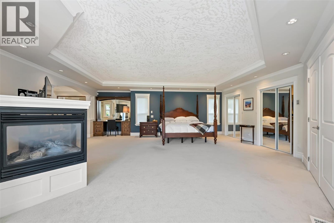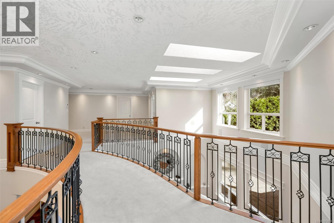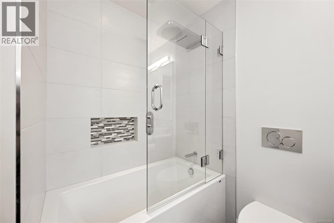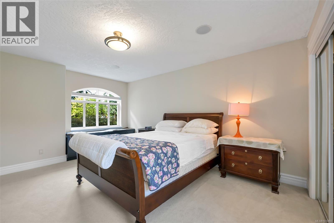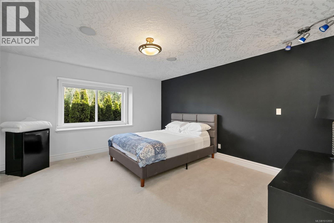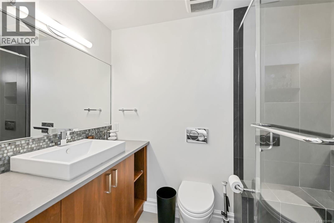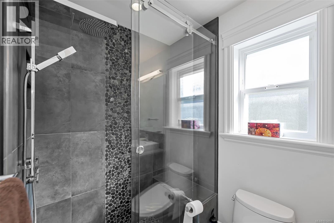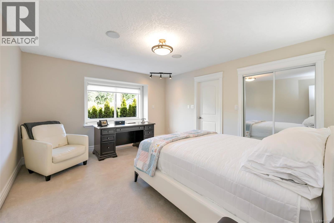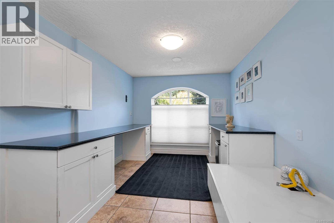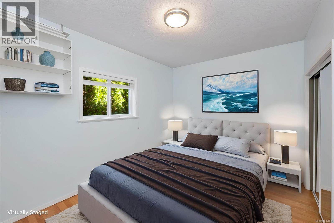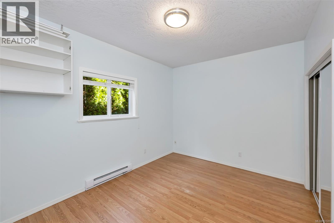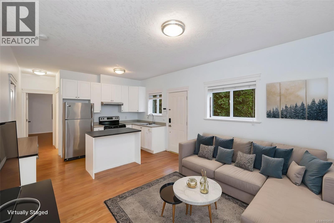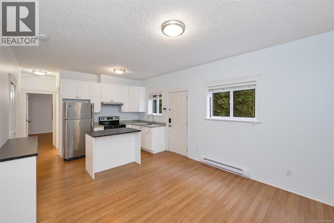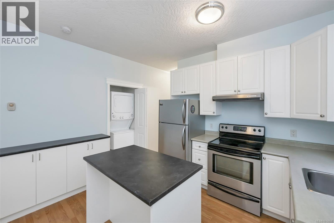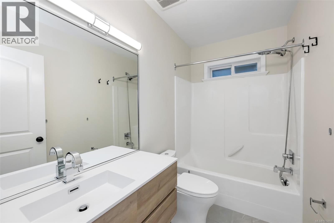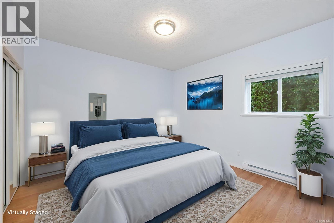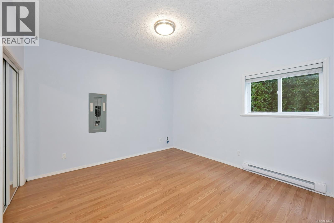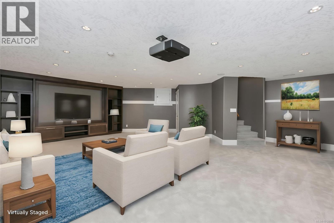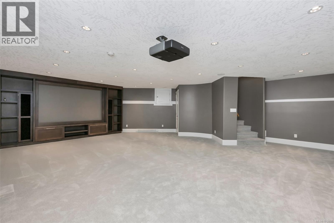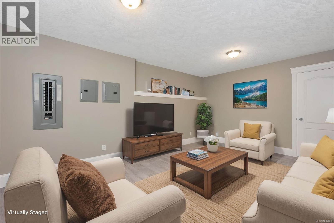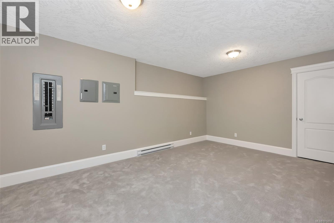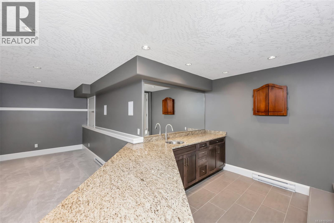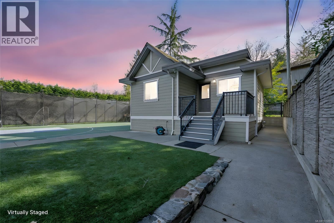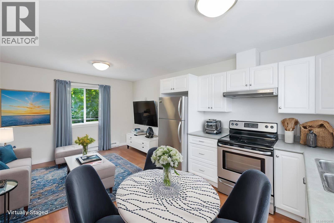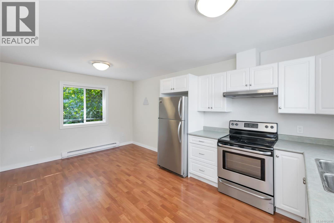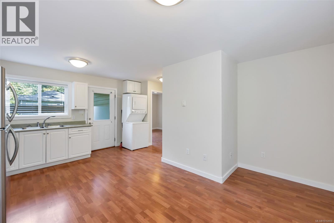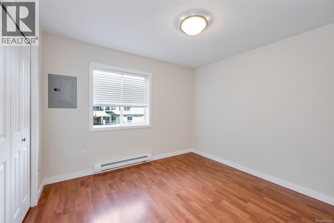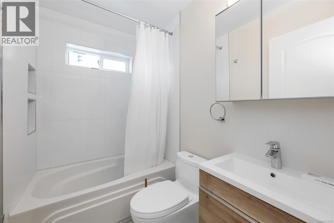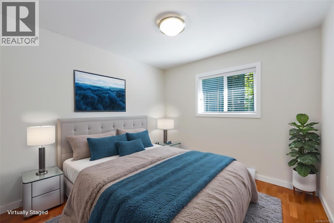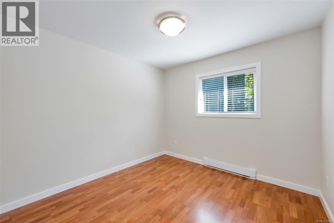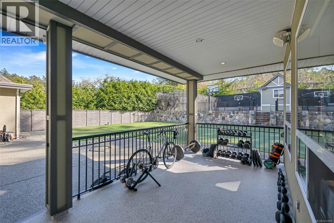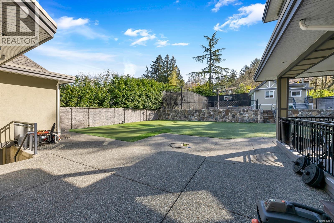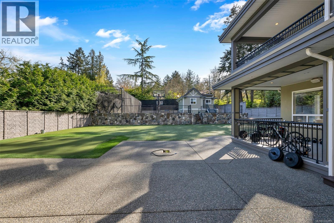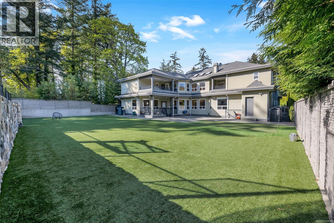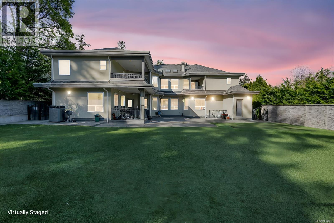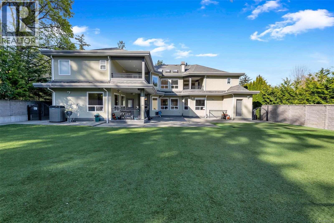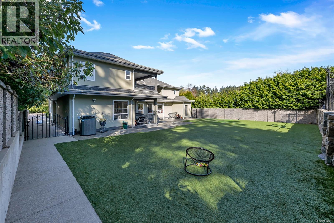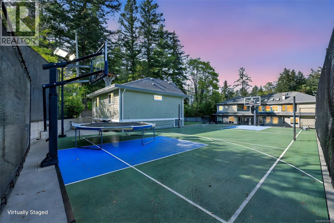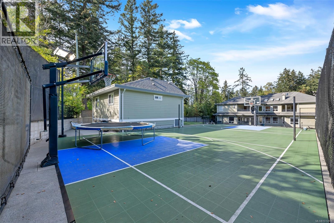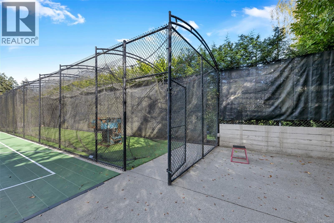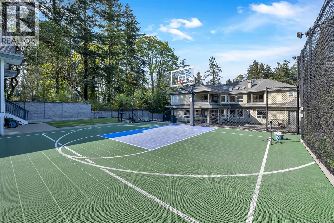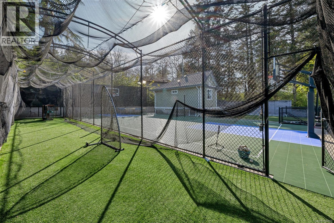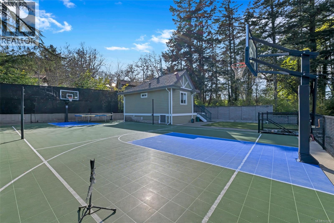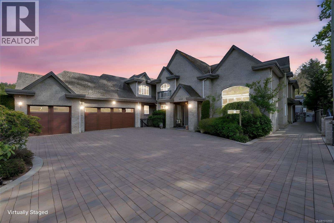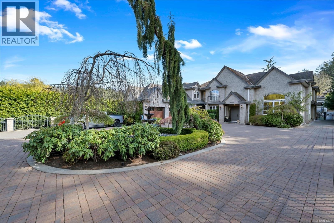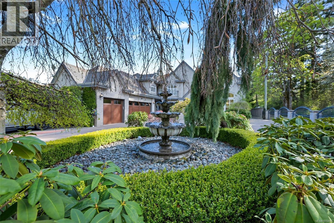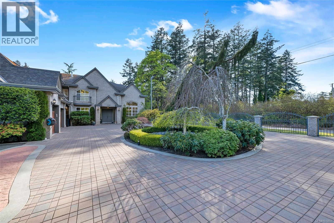9 Bedroom
10 Bathroom
8,780 ft2
Fireplace
Central Air Conditioning
Forced Air
$3,000,000
Set on a half acre near Mount Doug Park and just around the corner from the fresh fruit and veggies in the Blenkinsop Valley, this exceptional property offers space and versatility for every member of the family. The main home features 4 large bedrooms up, each with walk-in closets and ensuites, 18’ ceiling in the living room, a cook’s kitchen with butler’s pantry and auxiliary kitchen, formal dining room, office, and a guest bedroom with its own washroom. A 2-bedroom main-floor suite adds flexibility, along with a media room, flex room, triple garage, and dual laundry. Outside, enjoy a low-maintenance yard with patio, astro-turf, sport court, putting green, and batting cage. A separate 2-bedroom self-contained cottage completes this rare offering. Now $600,000 below assessment. Take in the photos, floorplans, and virtual tour, then call your Realtor for a private viewing. (id:46156)
Property Details
|
MLS® Number
|
1012850 |
|
Property Type
|
Single Family |
|
Neigbourhood
|
Mt Doug |
|
Parking Space Total
|
6 |
Building
|
Bathroom Total
|
10 |
|
Bedrooms Total
|
9 |
|
Constructed Date
|
2005 |
|
Cooling Type
|
Central Air Conditioning |
|
Fireplace Present
|
Yes |
|
Fireplace Total
|
3 |
|
Heating Fuel
|
Natural Gas |
|
Heating Type
|
Forced Air |
|
Size Interior
|
8,780 Ft2 |
|
Total Finished Area
|
7534 Sqft |
|
Type
|
House |
Land
|
Acreage
|
No |
|
Size Irregular
|
0.55 |
|
Size Total
|
0.55 Ac |
|
Size Total Text
|
0.55 Ac |
|
Zoning Type
|
Residential |
Rooms
| Level |
Type |
Length |
Width |
Dimensions |
|
Second Level |
Ensuite |
|
|
3-Piece |
|
Second Level |
Bedroom |
|
|
12'11 x 14'8 |
|
Second Level |
Ensuite |
|
|
3-Piece |
|
Second Level |
Bedroom |
|
|
13'8 x 14'8 |
|
Second Level |
Ensuite |
|
|
4-Piece |
|
Second Level |
Bedroom |
|
|
13'0 x 14'8 |
|
Second Level |
Laundry Room |
|
|
9'10 x 17'7 |
|
Second Level |
Ensuite |
|
|
5-Piece |
|
Second Level |
Primary Bedroom |
|
|
22'4 x 28'3 |
|
Lower Level |
Bathroom |
|
|
2-Piece |
|
Lower Level |
Den |
|
|
11'2 x 17'3 |
|
Lower Level |
Media |
|
|
23'1 x 27'7 |
|
Main Level |
Bathroom |
|
|
3-Piece |
|
Main Level |
Bathroom |
|
|
2-Piece |
|
Main Level |
Mud Room |
|
|
4'0 x 7'10 |
|
Main Level |
Laundry Room |
|
|
6'6 x 10'7 |
|
Main Level |
Ensuite |
|
|
4-Piece |
|
Main Level |
Bedroom |
|
|
11'10 x 12'11 |
|
Main Level |
Office |
|
|
9'8 x 15'10 |
|
Main Level |
Family Room |
|
|
15'6 x 18'8 |
|
Main Level |
Dining Nook |
|
|
12'5 x 14'5 |
|
Main Level |
Pantry |
|
|
4'9 x 9'6 |
|
Main Level |
Kitchen |
|
|
17'9 x 15'9 |
|
Main Level |
Kitchen |
|
|
9'6 x 6'7 |
|
Main Level |
Living Room |
|
|
23'5 x 30'11 |
|
Main Level |
Dining Room |
|
|
14'2 x 14'7 |
|
Main Level |
Entrance |
|
|
5'9 x 13'2 |
|
Additional Accommodation |
Bathroom |
|
|
X |
|
Additional Accommodation |
Bedroom |
|
|
12'1 x 12'1 |
|
Additional Accommodation |
Bedroom |
|
|
9'7 x 13'5 |
|
Additional Accommodation |
Living Room |
|
|
9'2 x 12'1 |
|
Additional Accommodation |
Kitchen |
|
|
9'10 x 12'1 |
|
Auxiliary Building |
Bathroom |
|
|
4-Piece |
|
Auxiliary Building |
Bedroom |
|
|
9'9 x 10'8 |
|
Auxiliary Building |
Bedroom |
|
|
9'9 x 10'8 |
|
Auxiliary Building |
Living Room |
|
|
7'5 x 14'1 |
|
Auxiliary Building |
Kitchen |
|
|
7'0 x 10'1 |
https://www.realtor.ca/real-estate/28812692/4668-cordova-bay-rd-saanich-mt-doug


