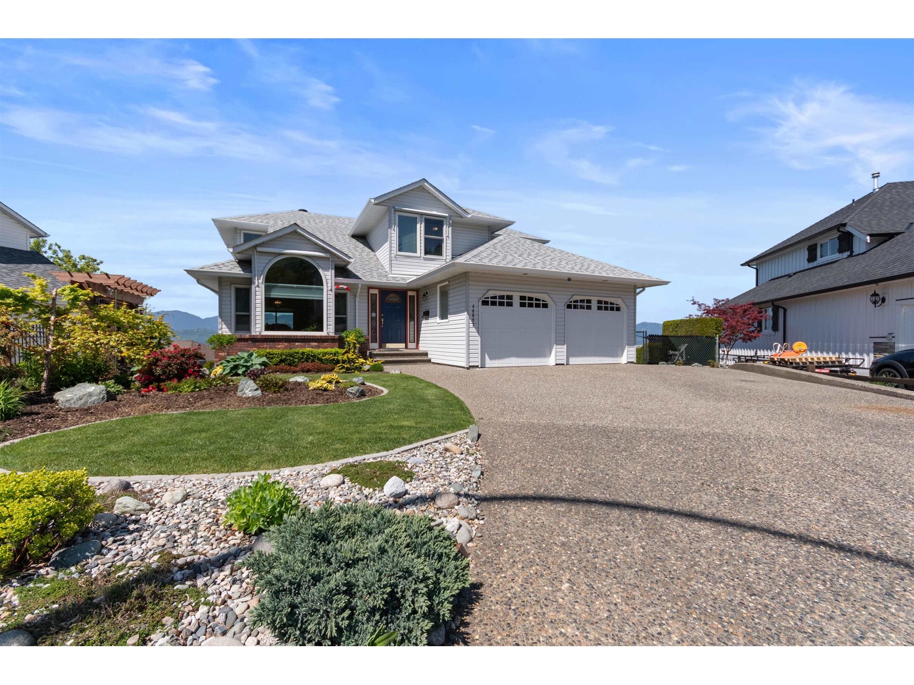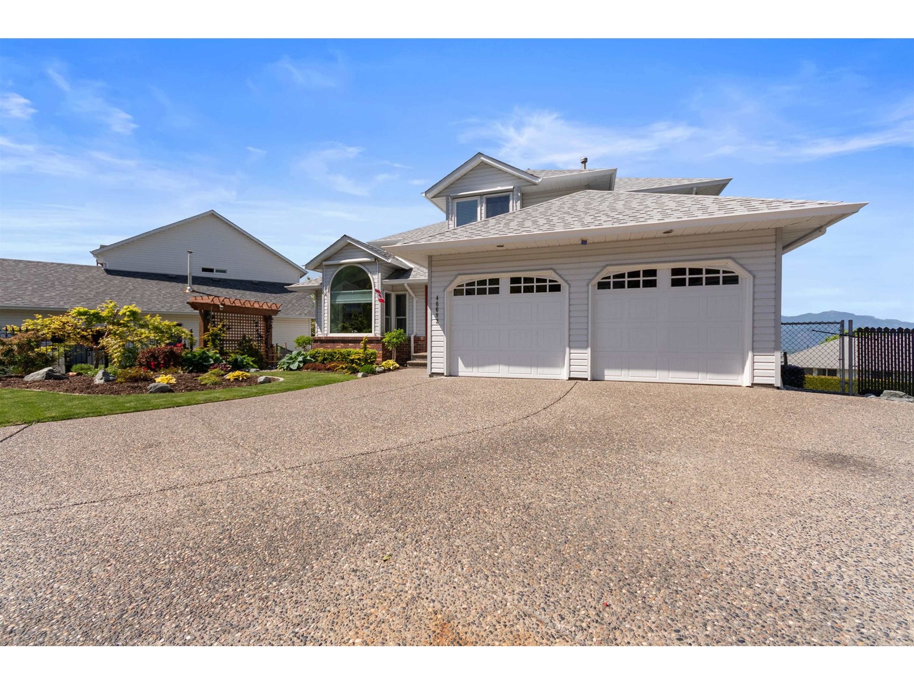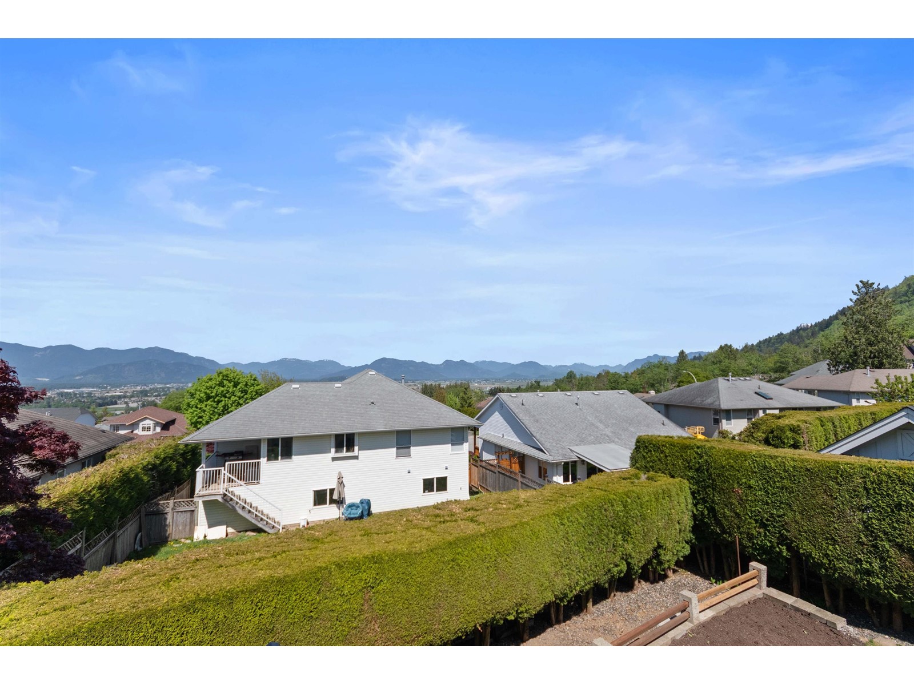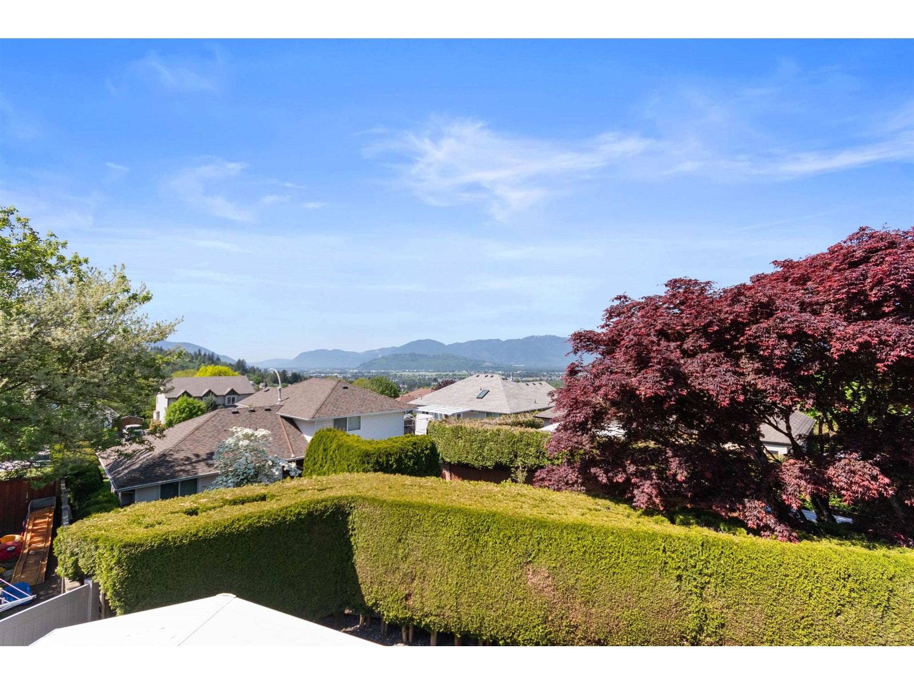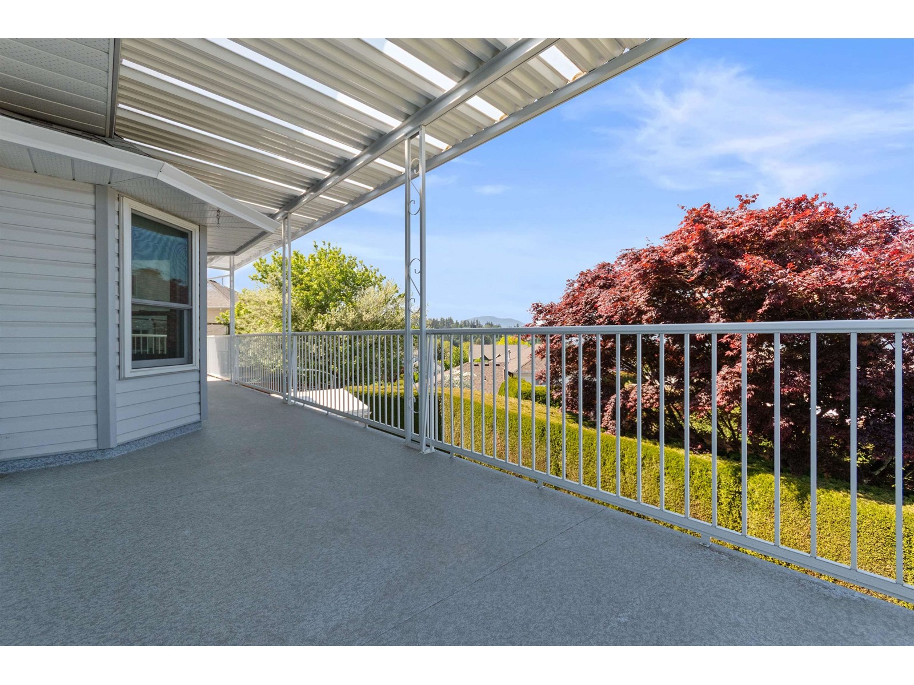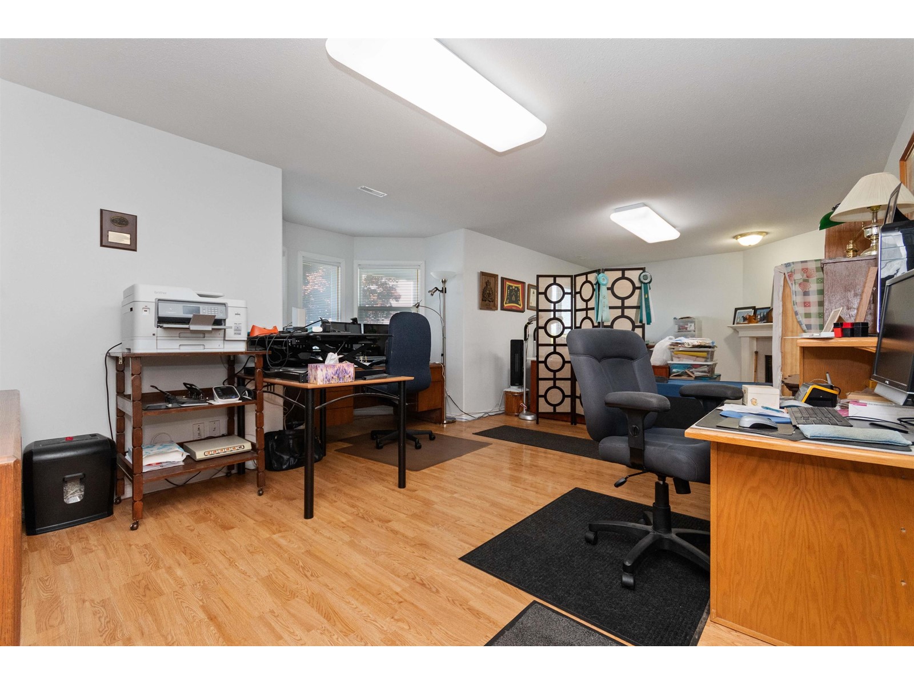3 Bedroom
3 Bathroom
2,871 ft2
Fireplace
$995,000
Quality, well maintained family home on Promontory with the original owner! This home has all the right features and plenty of updates, located on a Quiet cul de Sac with great views of the valley and mountains to the north. Oversize driveway allows for plenty of parking and RV. Huge covered patio to watch the sunsets, walk out basement has private entrance. Newer roof, windows, Blinds, flooring, hi efficiency furnace, Air con, Heat exchanger, Quartz kitchen counter, Built in vac, workshop. Large main bedroom with big ensuite and walk in Closet, So well maintained you can just move in and enjoy your summer! This home has it all! (id:46156)
Property Details
|
MLS® Number
|
R2997331 |
|
Property Type
|
Single Family |
|
View Type
|
View |
Building
|
Bathroom Total
|
3 |
|
Bedrooms Total
|
3 |
|
Basement Development
|
Partially Finished |
|
Basement Type
|
Unknown (partially Finished) |
|
Constructed Date
|
1994 |
|
Construction Style Attachment
|
Detached |
|
Fireplace Present
|
Yes |
|
Fireplace Total
|
1 |
|
Heating Fuel
|
Natural Gas |
|
Stories Total
|
3 |
|
Size Interior
|
2,871 Ft2 |
|
Type
|
House |
Parking
Land
|
Acreage
|
No |
|
Size Frontage
|
38 Ft |
|
Size Irregular
|
6969 |
|
Size Total
|
6969 Sqft |
|
Size Total Text
|
6969 Sqft |
Rooms
| Level |
Type |
Length |
Width |
Dimensions |
|
Above |
Primary Bedroom |
16 ft ,1 in |
15 ft ,1 in |
16 ft ,1 in x 15 ft ,1 in |
|
Above |
Bedroom 2 |
14 ft |
8 ft ,1 in |
14 ft x 8 ft ,1 in |
|
Above |
Bedroom 3 |
12 ft ,3 in |
9 ft ,4 in |
12 ft ,3 in x 9 ft ,4 in |
|
Above |
Other |
9 ft ,6 in |
6 ft ,5 in |
9 ft ,6 in x 6 ft ,5 in |
|
Lower Level |
Recreational, Games Room |
26 ft ,4 in |
16 ft ,5 in |
26 ft ,4 in x 16 ft ,5 in |
|
Lower Level |
Storage |
17 ft ,3 in |
12 ft |
17 ft ,3 in x 12 ft |
|
Lower Level |
Utility Room |
11 ft ,3 in |
22 ft ,9 in |
11 ft ,3 in x 22 ft ,9 in |
|
Lower Level |
Workshop |
11 ft ,9 in |
12 ft ,1 in |
11 ft ,9 in x 12 ft ,1 in |
|
Main Level |
Living Room |
10 ft ,9 in |
12 ft ,5 in |
10 ft ,9 in x 12 ft ,5 in |
|
Main Level |
Dining Room |
12 ft ,4 in |
10 ft ,1 in |
12 ft ,4 in x 10 ft ,1 in |
|
Main Level |
Eating Area |
16 ft ,5 in |
7 ft ,9 in |
16 ft ,5 in x 7 ft ,9 in |
|
Main Level |
Family Room |
12 ft |
15 ft ,2 in |
12 ft x 15 ft ,2 in |
|
Main Level |
Kitchen |
12 ft |
9 ft ,1 in |
12 ft x 9 ft ,1 in |
|
Main Level |
Laundry Room |
8 ft ,4 in |
11 ft ,7 in |
8 ft ,4 in x 11 ft ,7 in |
https://www.realtor.ca/real-estate/28259917/46683-grove-avenue-promontory-chilliwack


