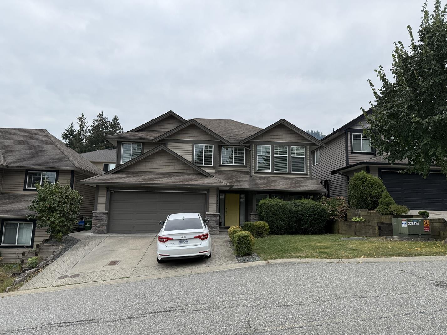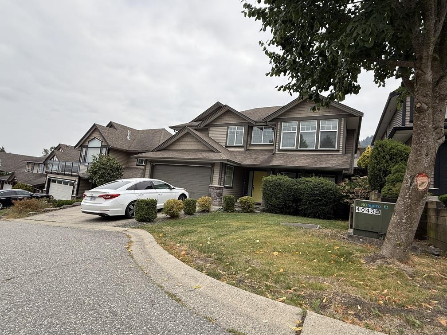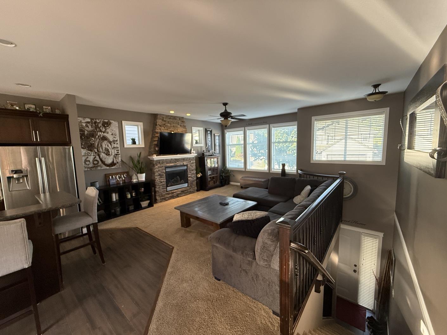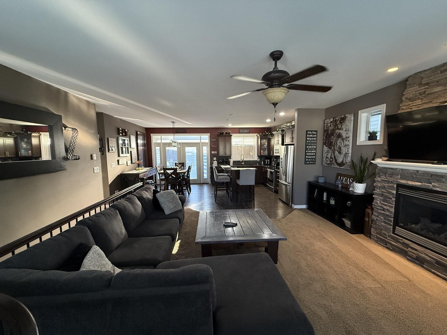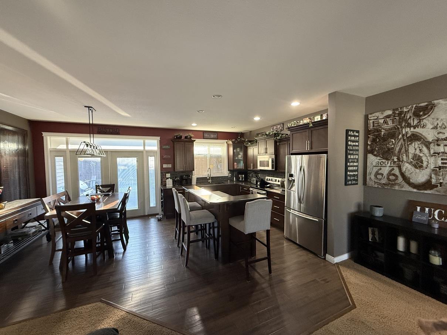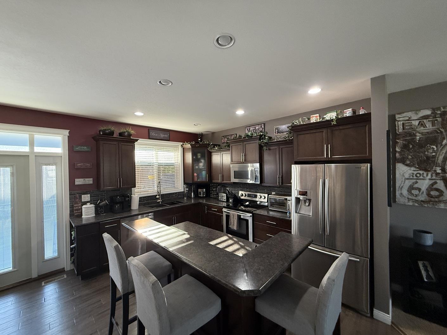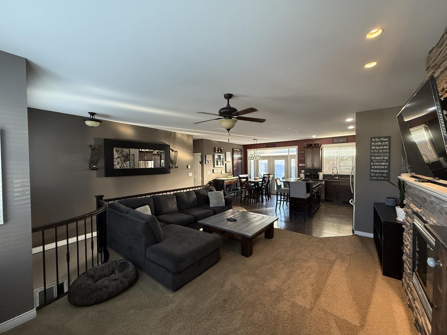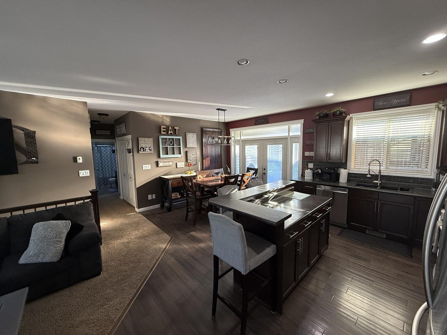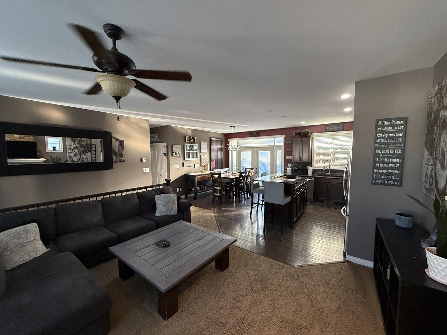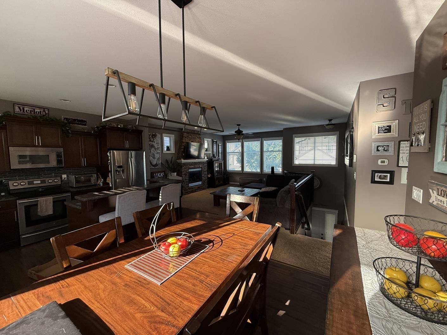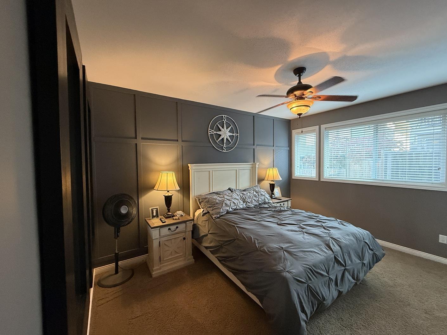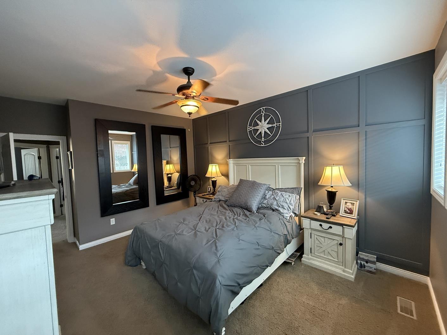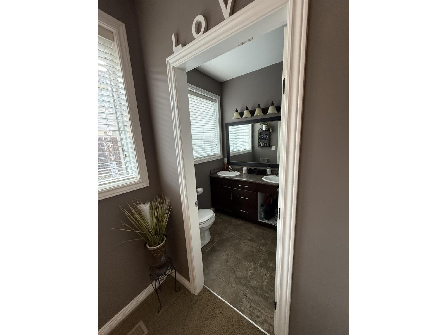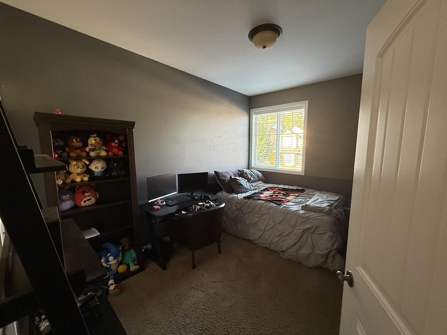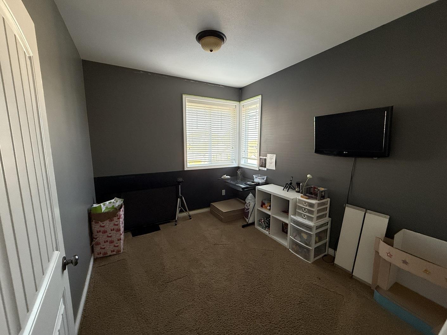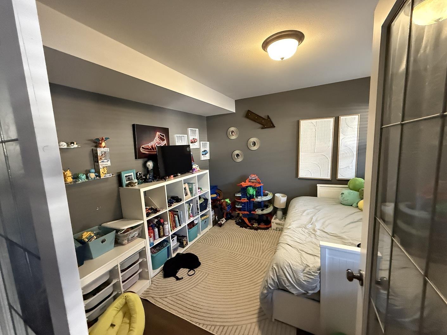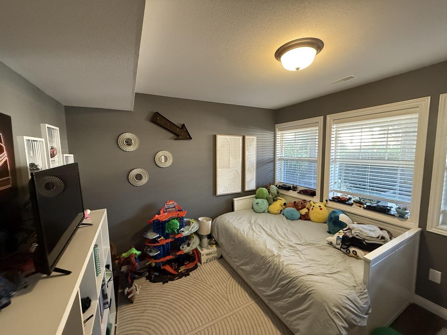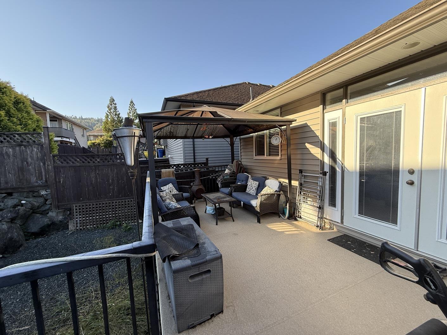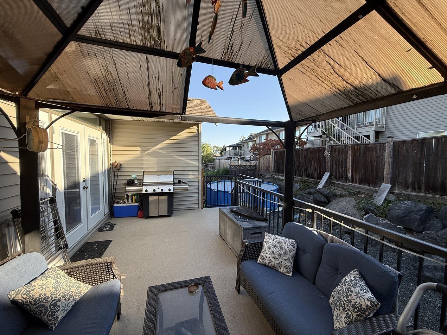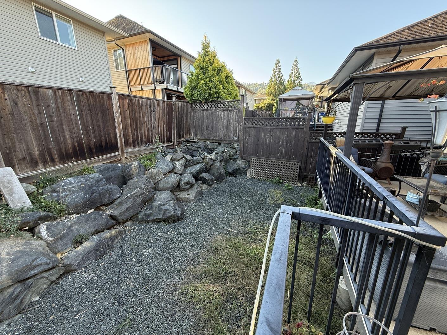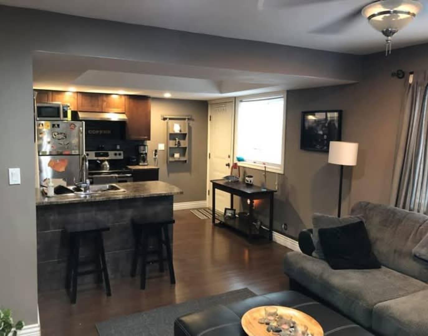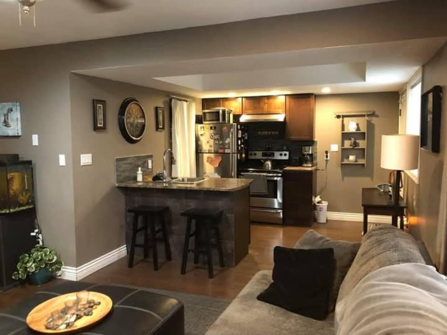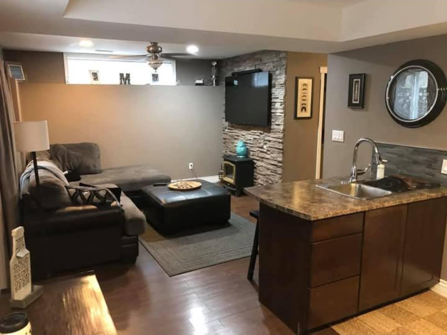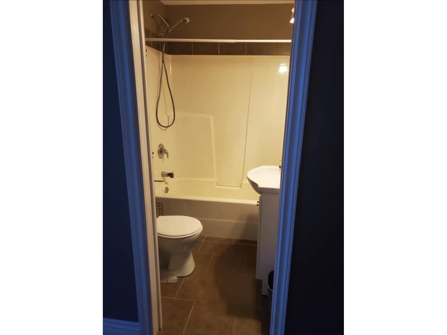4 Bedroom
3 Bathroom
2,416 ft2
Basement Entry
Fireplace
Forced Air
$929,900
Excellent basement entry home. This meticulously kept 4 bed 3 bathroom home will fit any family's needs. The main living area boasts an open concept design, with a spacious kitchen and massive family room that features a rock gas fireplace. Down stairs features a beautiful 1 bedroom suite, that has space to expand into a two bedroom. (id:46156)
Property Details
|
MLS® Number
|
R3045589 |
|
Property Type
|
Single Family |
|
View Type
|
City View, Mountain View |
Building
|
Bathroom Total
|
3 |
|
Bedrooms Total
|
4 |
|
Appliances
|
Washer, Dryer, Refrigerator, Stove, Dishwasher |
|
Architectural Style
|
Basement Entry |
|
Basement Type
|
Full |
|
Constructed Date
|
2008 |
|
Construction Style Attachment
|
Detached |
|
Fireplace Present
|
Yes |
|
Fireplace Total
|
1 |
|
Heating Type
|
Forced Air |
|
Stories Total
|
2 |
|
Size Interior
|
2,416 Ft2 |
|
Type
|
House |
Parking
Land
|
Acreage
|
No |
|
Size Depth
|
82 Ft |
|
Size Frontage
|
49 Ft |
|
Size Irregular
|
4018 |
|
Size Total
|
4018 Sqft |
|
Size Total Text
|
4018 Sqft |
Rooms
| Level |
Type |
Length |
Width |
Dimensions |
|
Lower Level |
Den |
11 ft ,3 in |
8 ft |
11 ft ,3 in x 8 ft |
|
Lower Level |
Bedroom 4 |
10 ft |
11 ft |
10 ft x 11 ft |
|
Lower Level |
Kitchen |
11 ft |
9 ft |
11 ft x 9 ft |
|
Lower Level |
Recreational, Games Room |
11 ft |
12 ft |
11 ft x 12 ft |
|
Main Level |
Living Room |
15 ft |
17 ft |
15 ft x 17 ft |
|
Main Level |
Primary Bedroom |
14 ft |
14 ft |
14 ft x 14 ft |
|
Main Level |
Bedroom 2 |
10 ft |
10 ft |
10 ft x 10 ft |
|
Main Level |
Bedroom 3 |
10 ft |
12 ft |
10 ft x 12 ft |
|
Main Level |
Kitchen |
11 ft |
13 ft |
11 ft x 13 ft |
|
Main Level |
Dining Room |
10 ft ,3 in |
13 ft ,6 in |
10 ft ,3 in x 13 ft ,6 in |
https://www.realtor.ca/real-estate/28837099/46723-hudson-road-promontory-chilliwack


