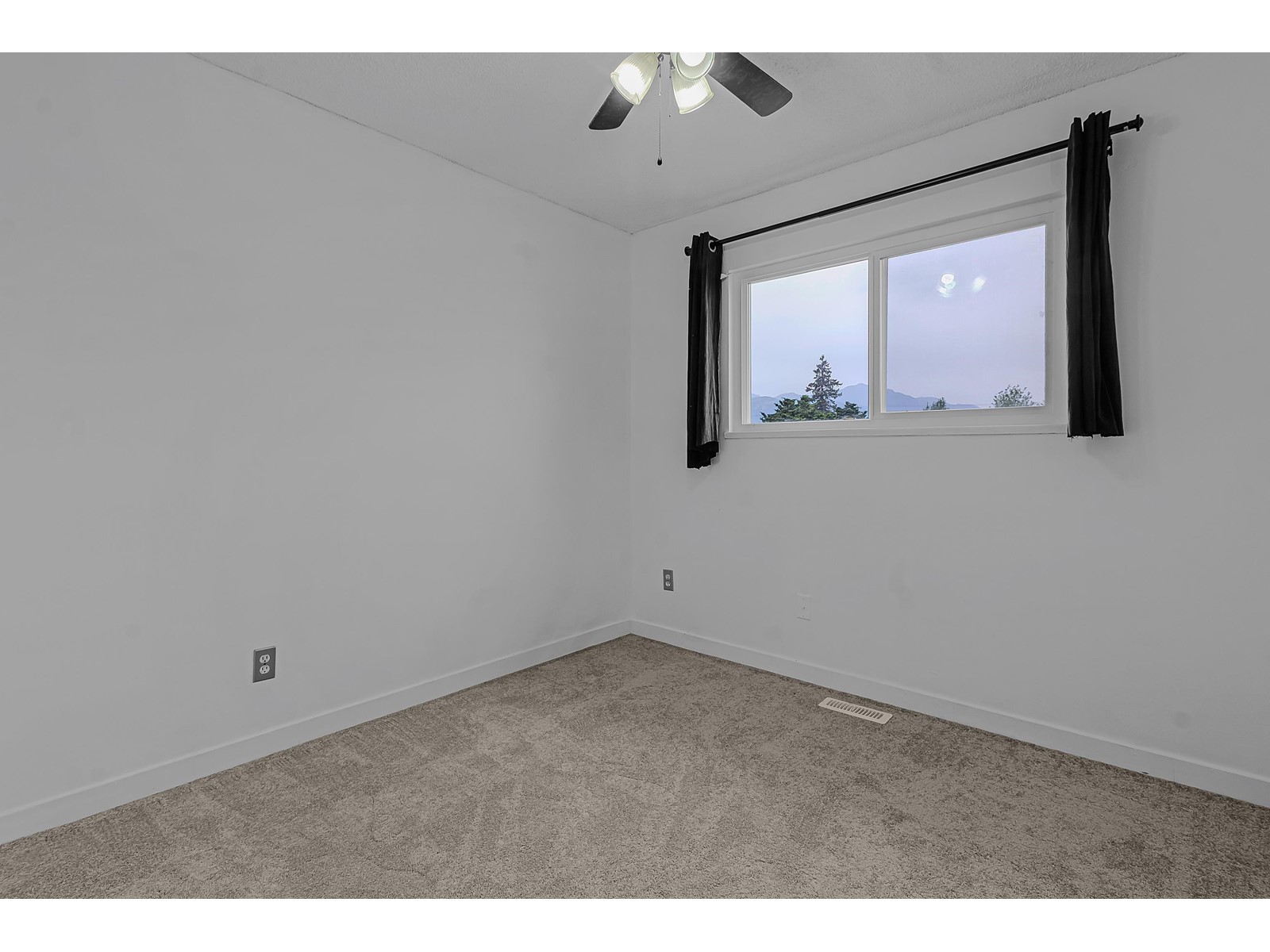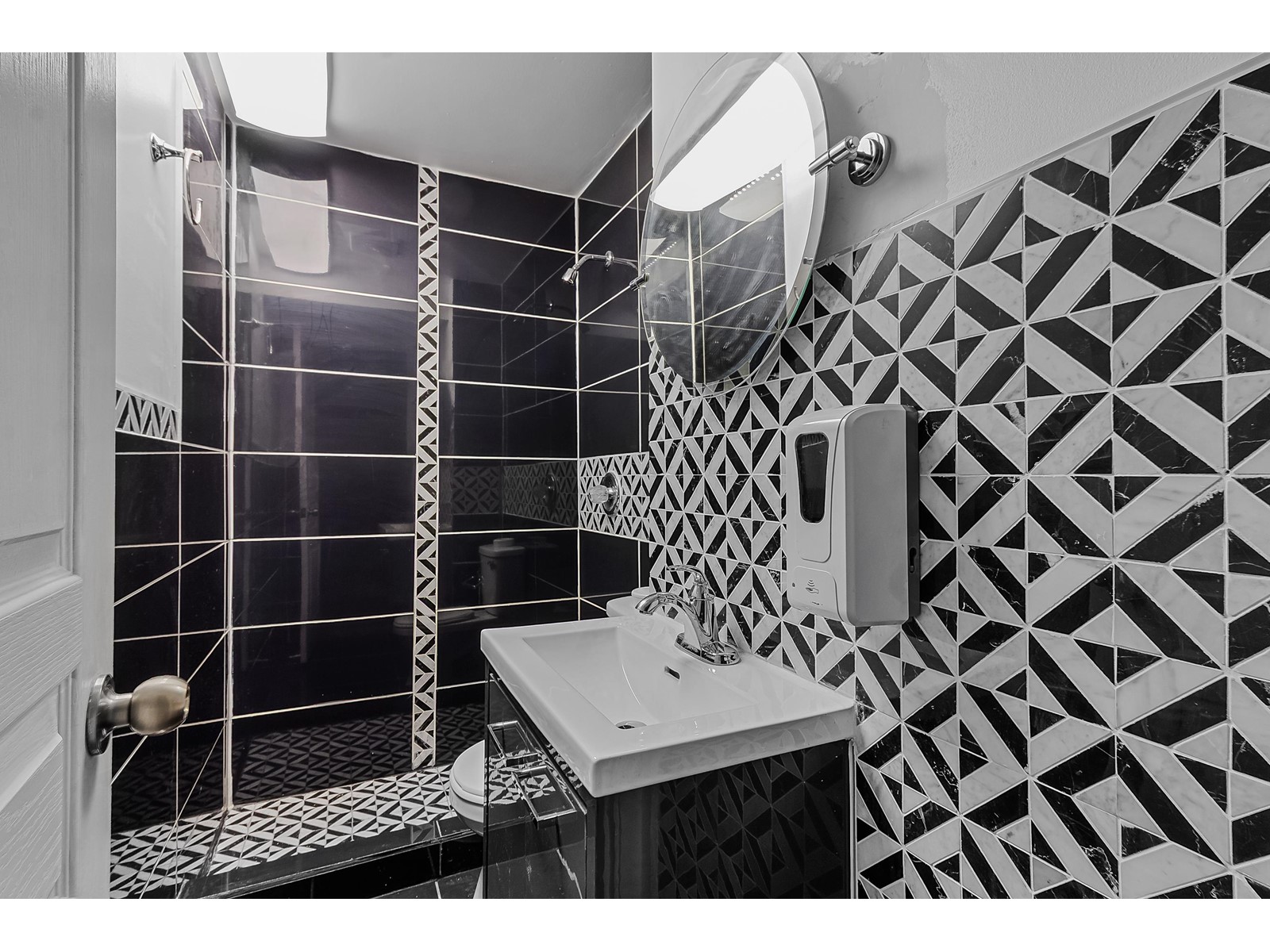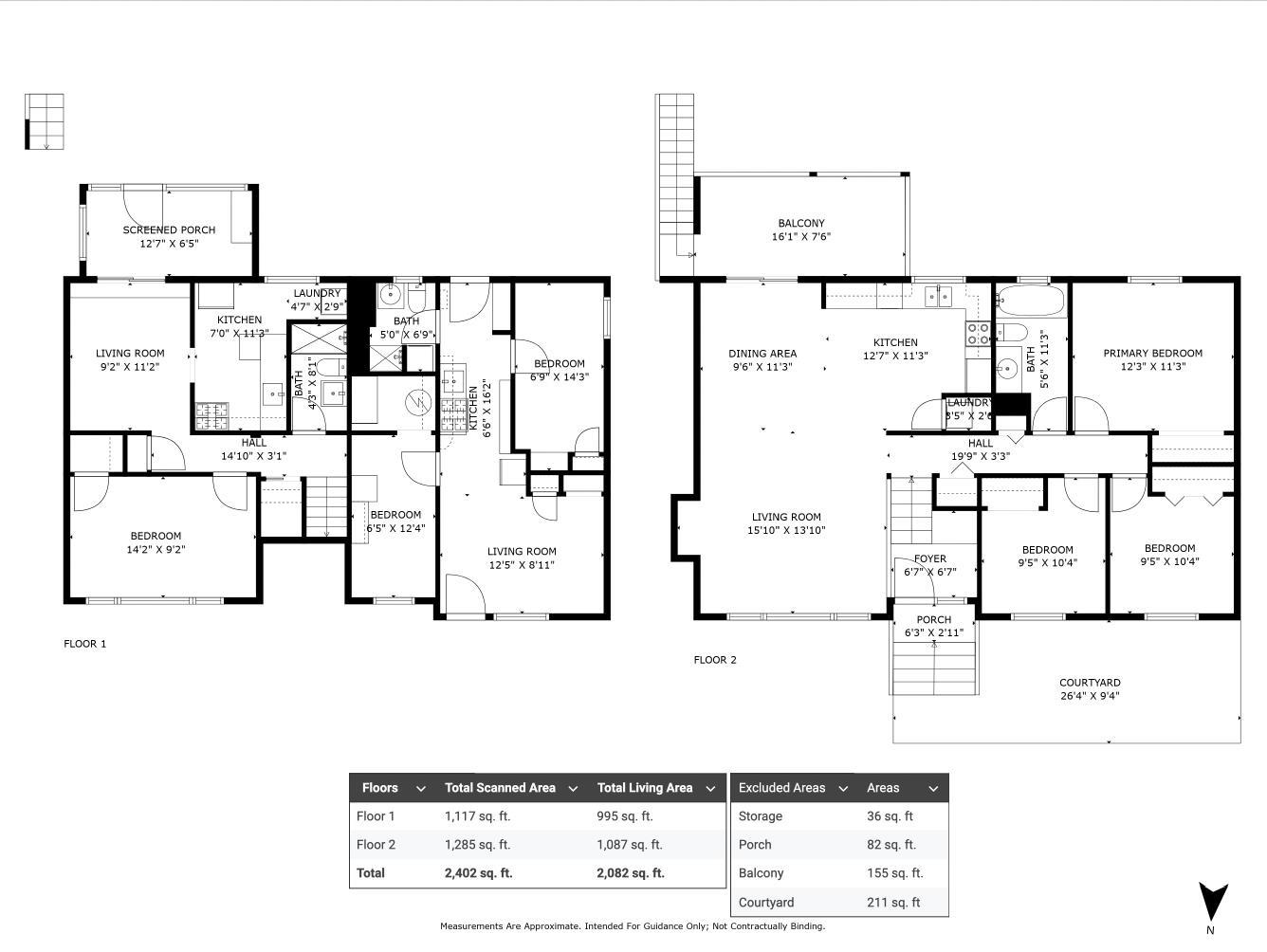5 Bedroom
3 Bathroom
2,082 ft2
Split Level Entry
Forced Air
$849,900
The Perfect Home For Families or Investors! Live RENT FREE (2 suites). 5 Bed and Den home on a 6,882 SQFT lot in a quiet cul-de-sac! Upstairs offers 3 spacious bedrooms, a bright kitchen with ample cabinetry, and a large living/dining area with new flooring, carpets, paint, and appliances. BONUS: 2 IN-LAW SUITES - a 1-bedroom suite and a 1-bedroom + den suite, each with SEPARATE ENTRY AND LAUNDRY. Fully fenced yard with room to build a shop, plus parking for 5 vehicles + RV. Close proximity to all levels of schools, nearby parks, everyday amenities and HWY 1. A must-see! (id:46156)
Property Details
|
MLS® Number
|
R3001389 |
|
Property Type
|
Single Family |
|
Storage Type
|
Storage |
|
Structure
|
Workshop |
|
View Type
|
Mountain View |
Building
|
Bathroom Total
|
3 |
|
Bedrooms Total
|
5 |
|
Amenities
|
Laundry - In Suite |
|
Architectural Style
|
Split Level Entry |
|
Basement Development
|
Finished |
|
Basement Type
|
Full (finished) |
|
Constructed Date
|
1981 |
|
Construction Style Attachment
|
Detached |
|
Heating Fuel
|
Natural Gas |
|
Heating Type
|
Forced Air |
|
Stories Total
|
2 |
|
Size Interior
|
2,082 Ft2 |
|
Type
|
House |
Parking
Land
|
Acreage
|
No |
|
Size Depth
|
115 Ft |
|
Size Frontage
|
60 Ft |
|
Size Irregular
|
6882 |
|
Size Total
|
6882 Sqft |
|
Size Total Text
|
6882 Sqft |
Rooms
| Level |
Type |
Length |
Width |
Dimensions |
|
Lower Level |
Living Room |
9 ft ,1 in |
11 ft ,2 in |
9 ft ,1 in x 11 ft ,2 in |
|
Lower Level |
Kitchen |
7 ft |
11 ft ,3 in |
7 ft x 11 ft ,3 in |
|
Lower Level |
Den |
6 ft ,4 in |
12 ft ,4 in |
6 ft ,4 in x 12 ft ,4 in |
|
Lower Level |
Bedroom 4 |
14 ft ,1 in |
9 ft ,2 in |
14 ft ,1 in x 9 ft ,2 in |
|
Lower Level |
Kitchen |
6 ft ,5 in |
16 ft ,2 in |
6 ft ,5 in x 16 ft ,2 in |
|
Lower Level |
Living Room |
12 ft ,4 in |
8 ft ,1 in |
12 ft ,4 in x 8 ft ,1 in |
|
Lower Level |
Bedroom 5 |
6 ft ,7 in |
14 ft ,3 in |
6 ft ,7 in x 14 ft ,3 in |
|
Main Level |
Living Room |
15 ft ,8 in |
13 ft ,1 in |
15 ft ,8 in x 13 ft ,1 in |
|
Main Level |
Dining Room |
9 ft ,5 in |
11 ft ,3 in |
9 ft ,5 in x 11 ft ,3 in |
|
Main Level |
Kitchen |
12 ft ,5 in |
11 ft ,3 in |
12 ft ,5 in x 11 ft ,3 in |
|
Main Level |
Laundry Room |
8 ft ,4 in |
2 ft ,6 in |
8 ft ,4 in x 2 ft ,6 in |
|
Main Level |
Foyer |
6 ft ,5 in |
6 ft ,7 in |
6 ft ,5 in x 6 ft ,7 in |
|
Main Level |
Primary Bedroom |
12 ft ,2 in |
11 ft ,3 in |
12 ft ,2 in x 11 ft ,3 in |
|
Main Level |
Bedroom 2 |
9 ft ,4 in |
10 ft ,4 in |
9 ft ,4 in x 10 ft ,4 in |
|
Main Level |
Bedroom 3 |
9 ft ,4 in |
10 ft ,4 in |
9 ft ,4 in x 10 ft ,4 in |
https://www.realtor.ca/real-estate/28298162/46744-auburn-place-chilliwack-proper-east-chilliwack






































