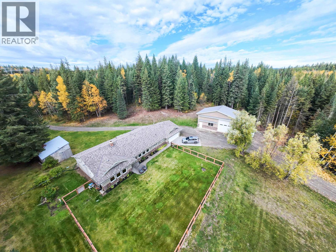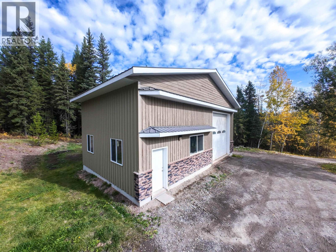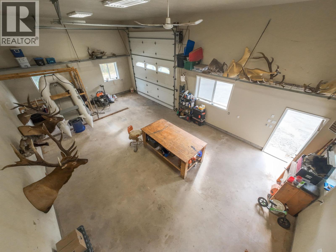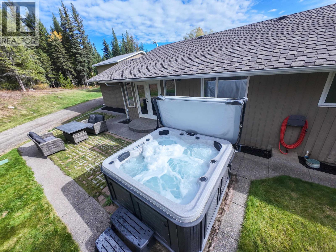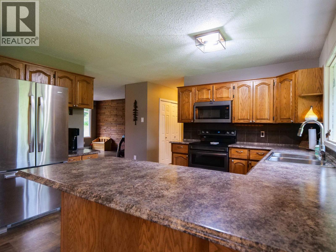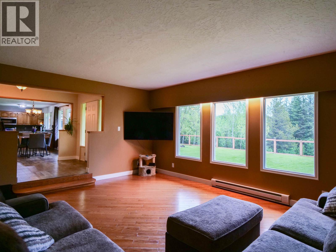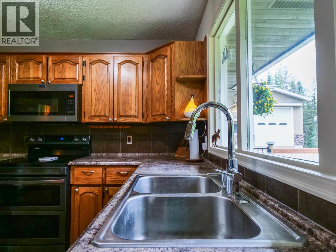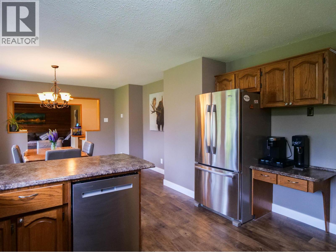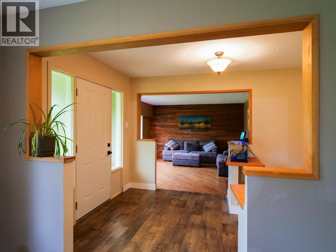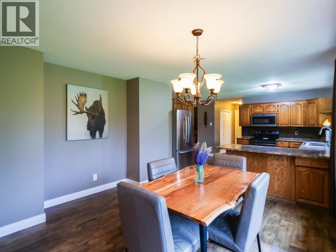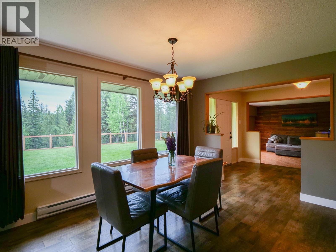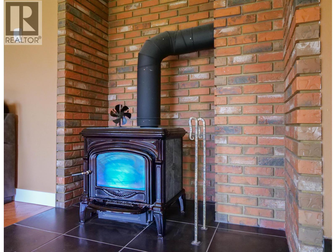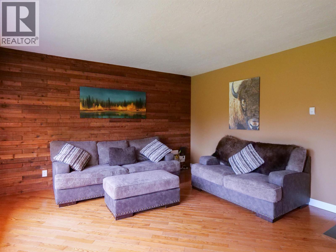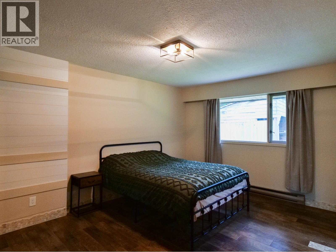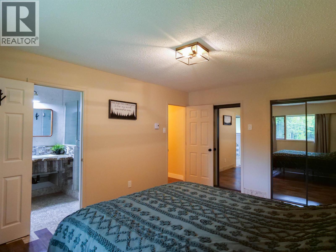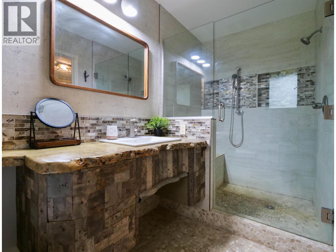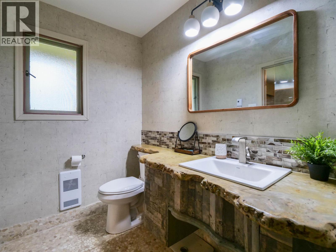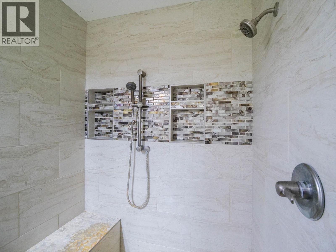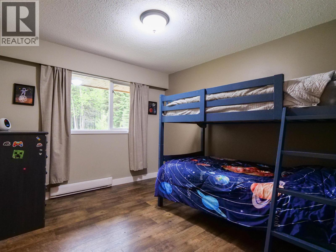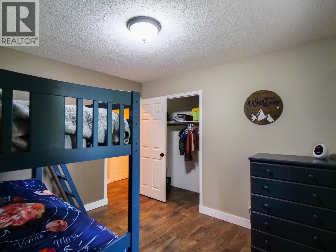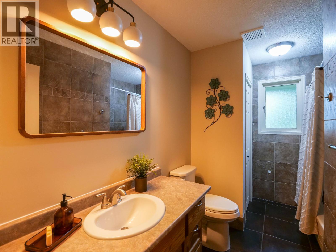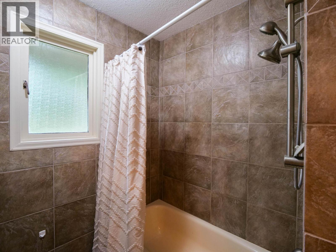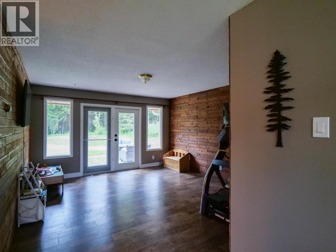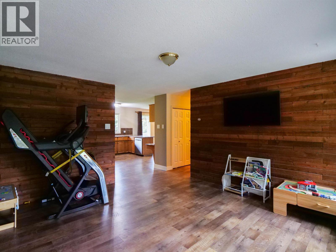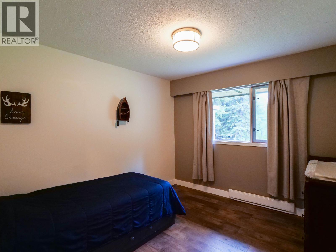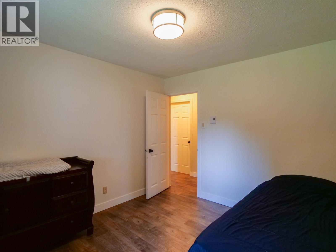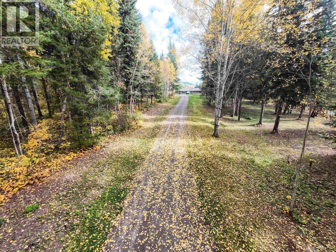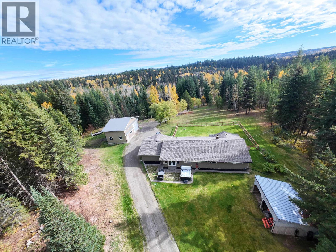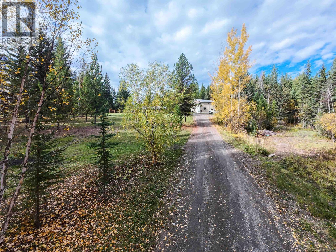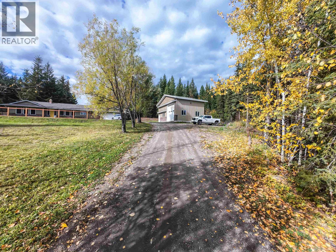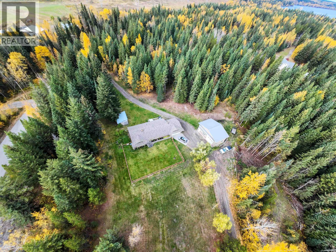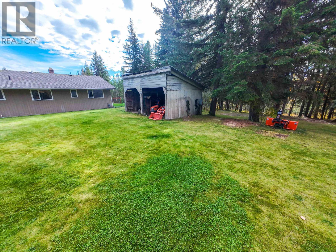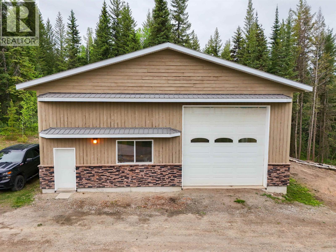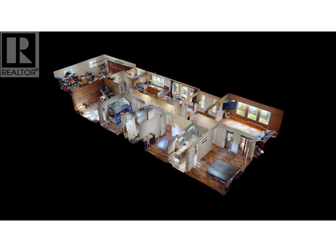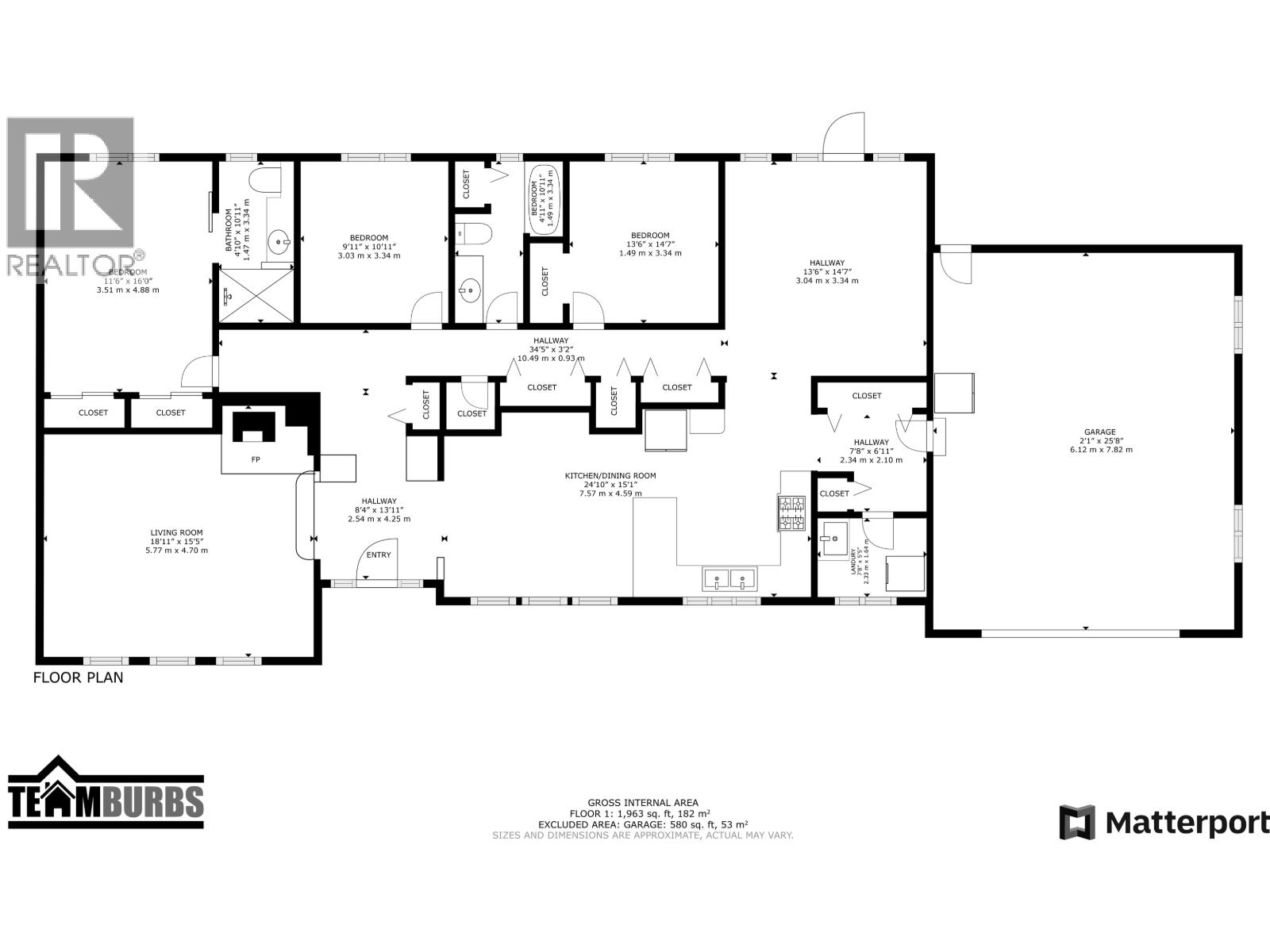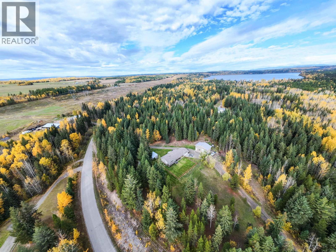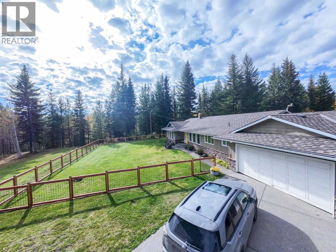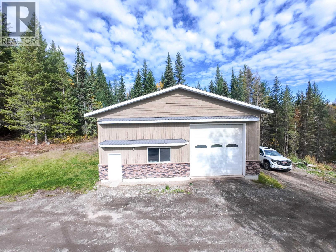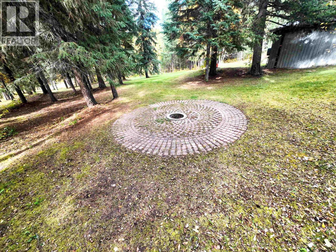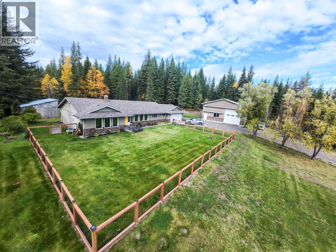3 Bedroom
3 Bathroom
1,963 ft2
Ranch
Fireplace
Radiant/infra-Red Heat
Acreage
$634,900
* PREC - Personal Real Estate Corporation. This is the Canadian lifestyle you’ve been looking for! Just minutes from town, this ground-level rancher offers 3 beds, 2.5 baths, and a stunning yard where you can hear the loons at night. Enjoy the cozy WETT-certified wood fireplace, 2 living rooms, laundry room with a handy half bath and a spacious primary suite with renovated ensuite offering a fully tiled shower, cobblestone flooring plus the most unique vanity you are ever going to see! The attached 20x26 garage plus a massive 40x24 detached shop (16ft ceilings, 14ft door) are perfect for your toys and hobbies. Pull-through driveway, in ground sprinkler system, new fenced front yard for kids and pets, new HWT, and high-end asphalt shake-style roof. Watch the kids play in safety or admire the wildlife right from your kitchen sink! (id:46156)
Property Details
|
MLS® Number
|
R3055895 |
|
Property Type
|
Single Family |
Building
|
Bathroom Total
|
3 |
|
Bedrooms Total
|
3 |
|
Appliances
|
Washer, Dryer, Refrigerator, Stove, Dishwasher |
|
Architectural Style
|
Ranch |
|
Basement Type
|
None |
|
Constructed Date
|
1983 |
|
Construction Style Attachment
|
Detached |
|
Fireplace Present
|
Yes |
|
Fireplace Total
|
1 |
|
Foundation Type
|
Concrete Perimeter |
|
Heating Fuel
|
Electric, Wood |
|
Heating Type
|
Radiant/infra-red Heat |
|
Roof Material
|
Asphalt Shingle |
|
Roof Style
|
Conventional |
|
Stories Total
|
1 |
|
Size Interior
|
1,963 Ft2 |
|
Total Finished Area
|
1963 Sqft |
|
Type
|
House |
|
Utility Water
|
Drilled Well |
Parking
|
Detached Garage
|
|
|
Garage
|
2 |
|
R V
|
|
Land
|
Acreage
|
Yes |
|
Size Irregular
|
4.74 |
|
Size Total
|
4.74 Ac |
|
Size Total Text
|
4.74 Ac |
Rooms
| Level |
Type |
Length |
Width |
Dimensions |
|
Main Level |
Foyer |
8 ft ,4 in |
13 ft ,1 in |
8 ft ,4 in x 13 ft ,1 in |
|
Main Level |
Kitchen |
24 ft ,1 in |
15 ft ,1 in |
24 ft ,1 in x 15 ft ,1 in |
|
Main Level |
Laundry Room |
7 ft ,8 in |
5 ft ,5 in |
7 ft ,8 in x 5 ft ,5 in |
|
Main Level |
Mud Room |
13 ft ,6 in |
14 ft ,7 in |
13 ft ,6 in x 14 ft ,7 in |
|
Main Level |
Living Room |
18 ft ,1 in |
15 ft ,5 in |
18 ft ,1 in x 15 ft ,5 in |
|
Main Level |
Primary Bedroom |
11 ft ,6 in |
16 ft |
11 ft ,6 in x 16 ft |
|
Main Level |
Bedroom 2 |
9 ft ,1 in |
10 ft ,1 in |
9 ft ,1 in x 10 ft ,1 in |
|
Main Level |
Bedroom 3 |
13 ft ,6 in |
14 ft ,7 in |
13 ft ,6 in x 14 ft ,7 in |
https://www.realtor.ca/real-estate/28959297/4678-ten-mile-lake-road-quesnel


