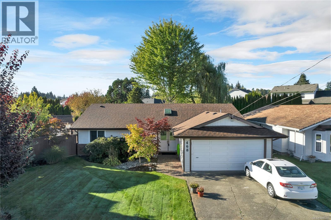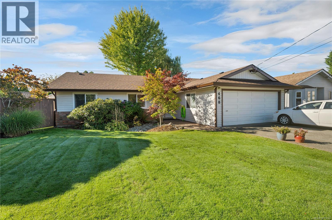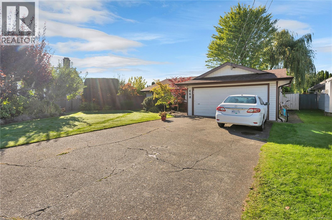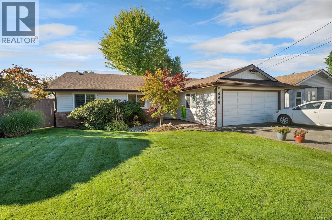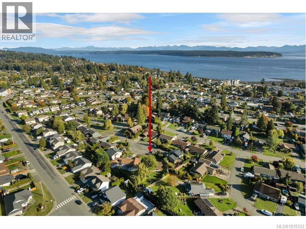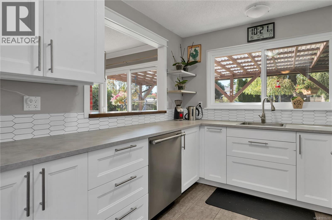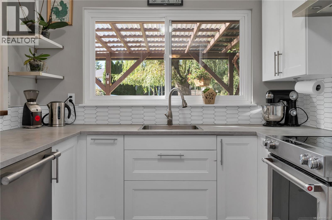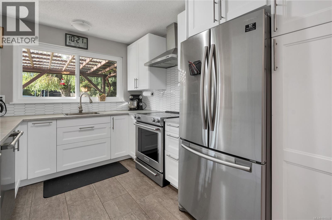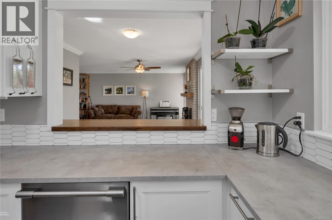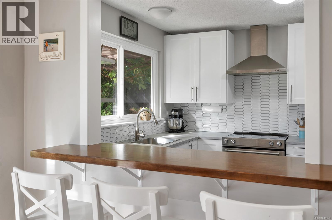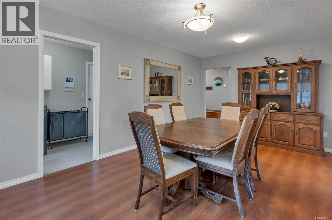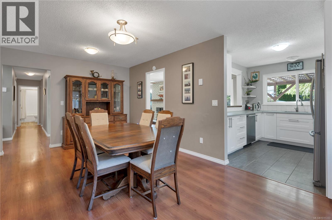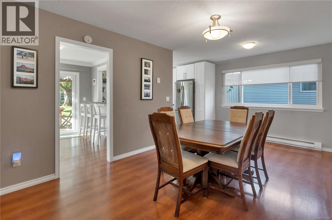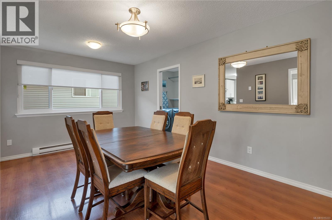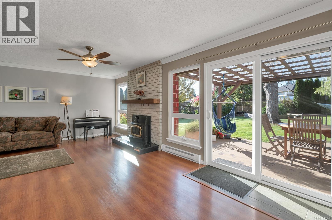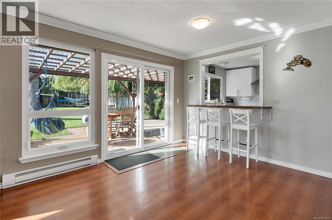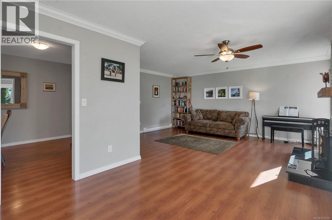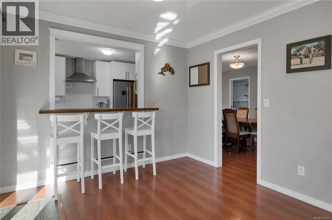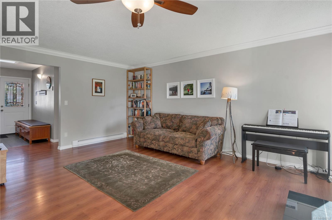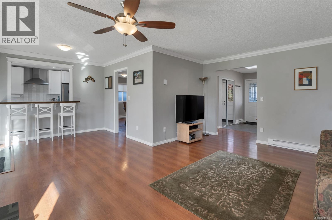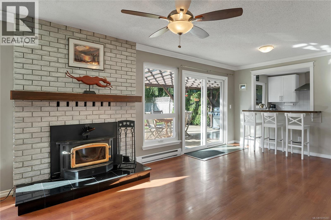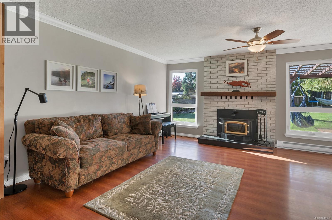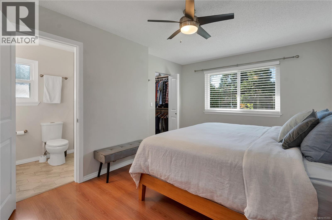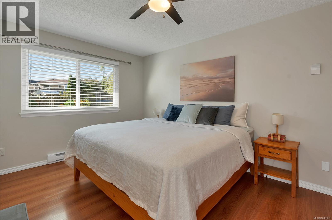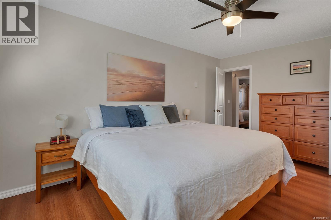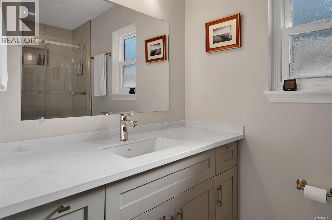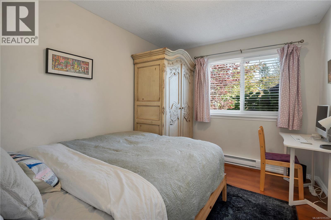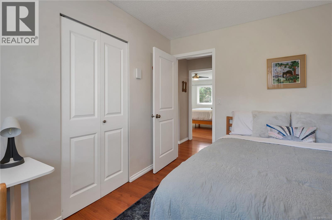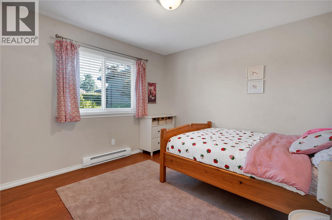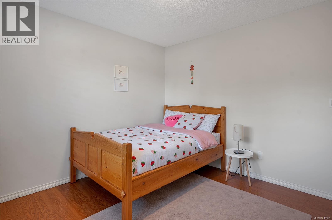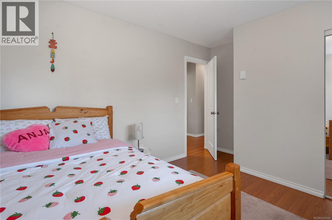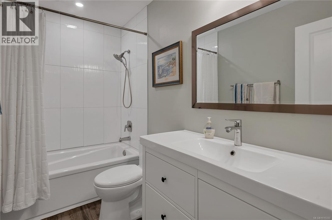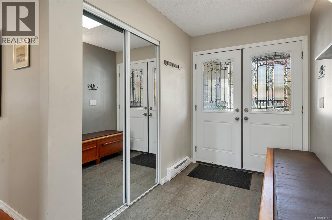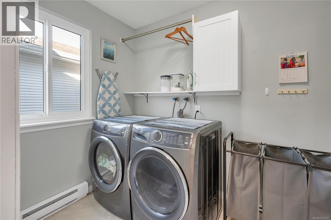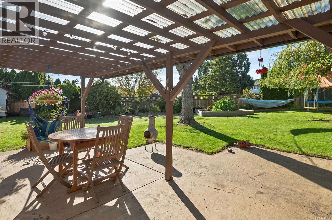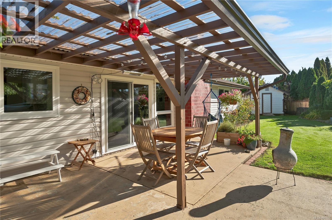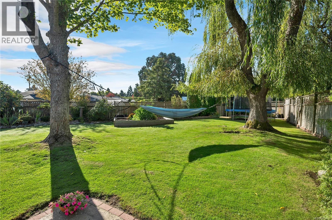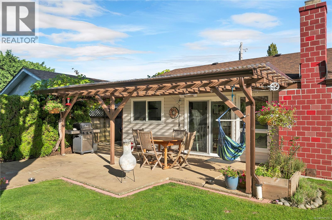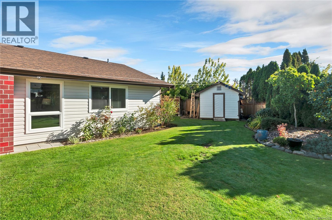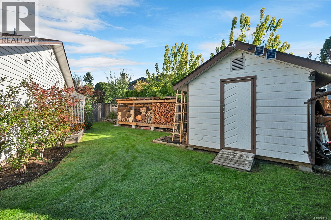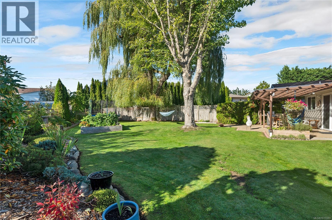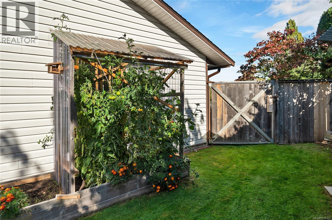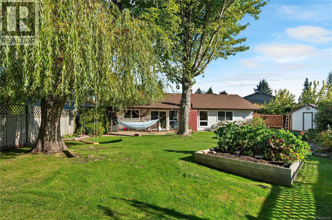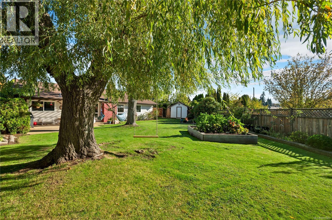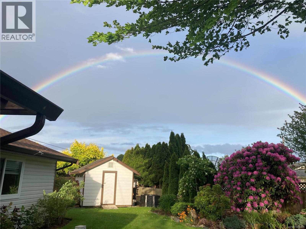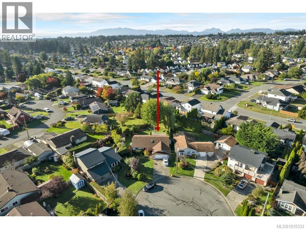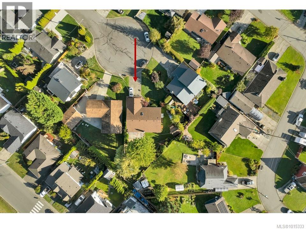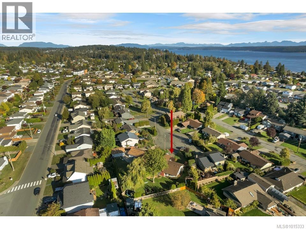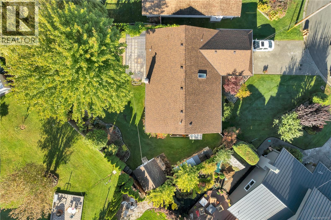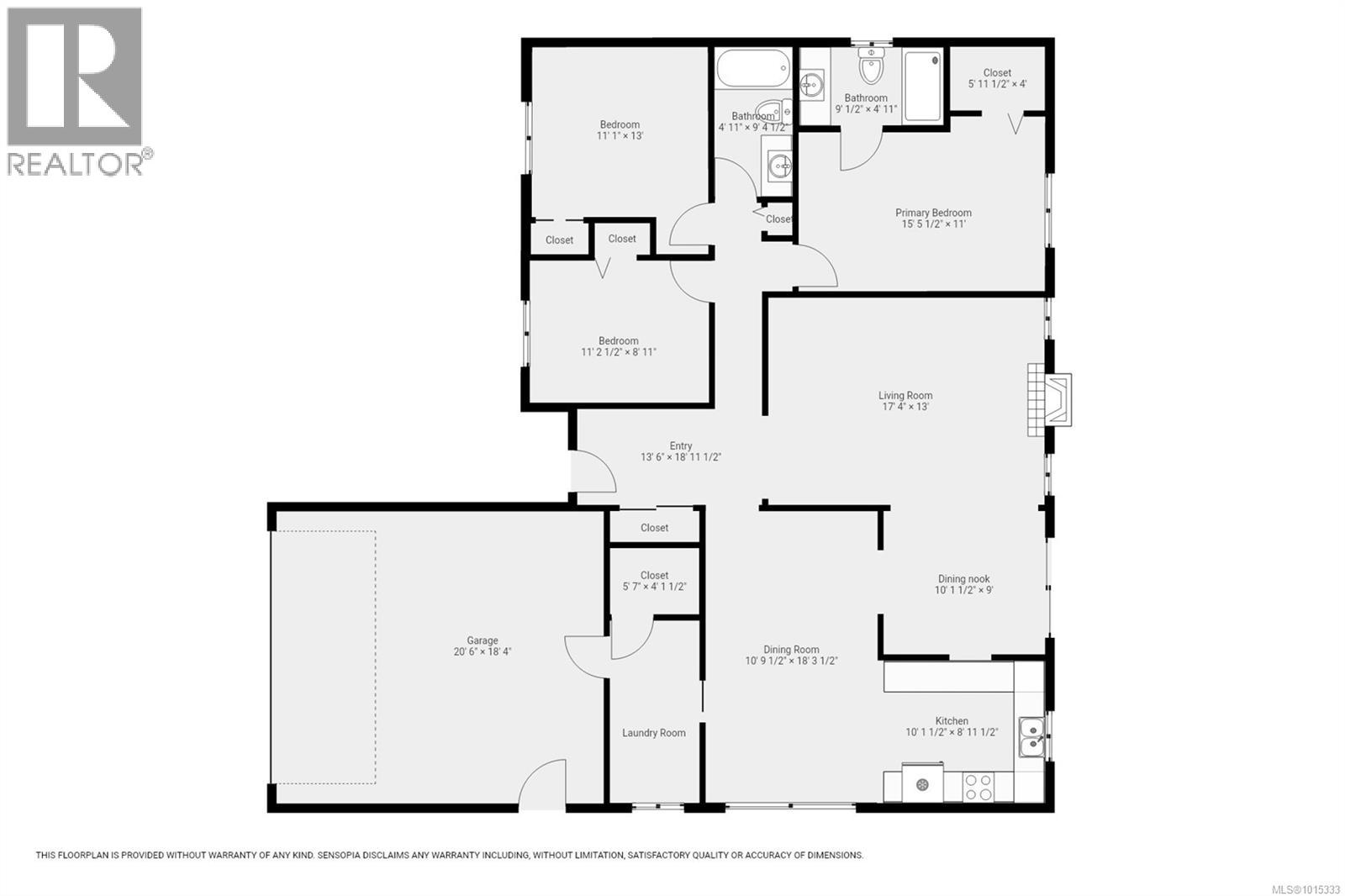3 Bedroom
2 Bathroom
1,883 ft2
Fireplace
None
Baseboard Heaters
$749,900
This beautifully updated 3-bedroom, 2-bathroom rancher offers comfort and style throughout. The spacious primary suite features a walk-in closet and a 2022-renovated ensuite with a tiled shower, glass door, heated floors, and a generous vanity. Large windows and a cozy woodstove brighten the inviting living room, while the adjoining family/dining area flows into the modern kitchen, featuring white cabinetry, stainless steel appliances, a tile backsplash, updated countertops, and an eating bar. Recent updates include a new stove (2024), washer (2024), dryer (2025), hot water tank (2025), and roof (2021). Step outside to a private 0.24-acre backyard oasis with a covered patio, mature trees, raised garden beds, a weeping willow, an apple tree, grapevines, blueberry, and raspberry bushes. Located on a quiet cul-de-sac in central Campbell River—close to schools, shopping, and recreation. (id:46156)
Property Details
|
MLS® Number
|
1015333 |
|
Property Type
|
Single Family |
|
Neigbourhood
|
Willow Point |
|
Features
|
Central Location, Cul-de-sac, Level Lot, Other, Pie |
|
Parking Space Total
|
4 |
|
Plan
|
Vip35257 |
|
Structure
|
Shed |
Building
|
Bathroom Total
|
2 |
|
Bedrooms Total
|
3 |
|
Constructed Date
|
1981 |
|
Cooling Type
|
None |
|
Fireplace Present
|
Yes |
|
Fireplace Total
|
1 |
|
Heating Fuel
|
Electric, Wood |
|
Heating Type
|
Baseboard Heaters |
|
Size Interior
|
1,883 Ft2 |
|
Total Finished Area
|
1507 Sqft |
|
Type
|
House |
Land
|
Access Type
|
Road Access |
|
Acreage
|
No |
|
Size Irregular
|
10454 |
|
Size Total
|
10454 Sqft |
|
Size Total Text
|
10454 Sqft |
|
Zoning Description
|
R-1 |
|
Zoning Type
|
Residential |
Rooms
| Level |
Type |
Length |
Width |
Dimensions |
|
Main Level |
Laundry Room |
|
|
11'5 x 5'8 |
|
Main Level |
Dining Room |
|
|
18'4 x 10'9 |
|
Main Level |
Bathroom |
|
|
9'5 x 4'11 |
|
Main Level |
Ensuite |
|
|
9'1 x 4'11 |
|
Main Level |
Kitchen |
|
|
10'2 x 8'11 |
|
Main Level |
Dining Nook |
|
|
10'2 x 9'0 |
|
Main Level |
Living Room |
|
|
17'4 x 13'0 |
|
Main Level |
Bedroom |
|
|
11'2 x 8'11 |
|
Main Level |
Primary Bedroom |
|
|
15'5 x 10'11 |
|
Main Level |
Bedroom |
|
13 ft |
Measurements not available x 13 ft |
https://www.realtor.ca/real-estate/28963386/468-raza-pl-campbell-river-willow-point


