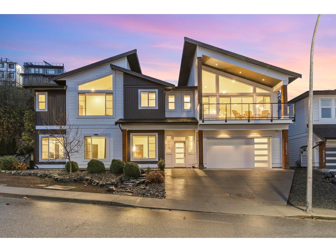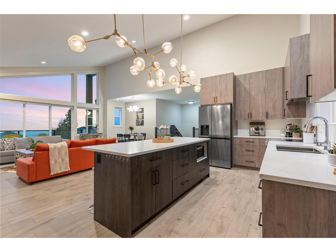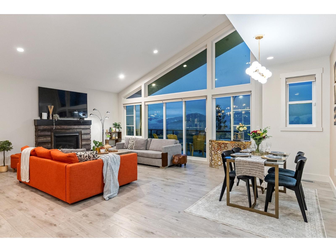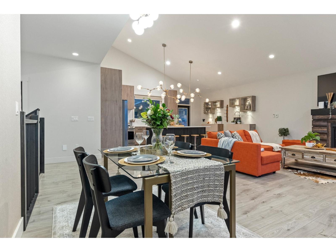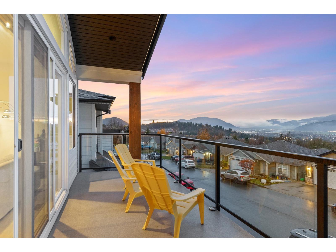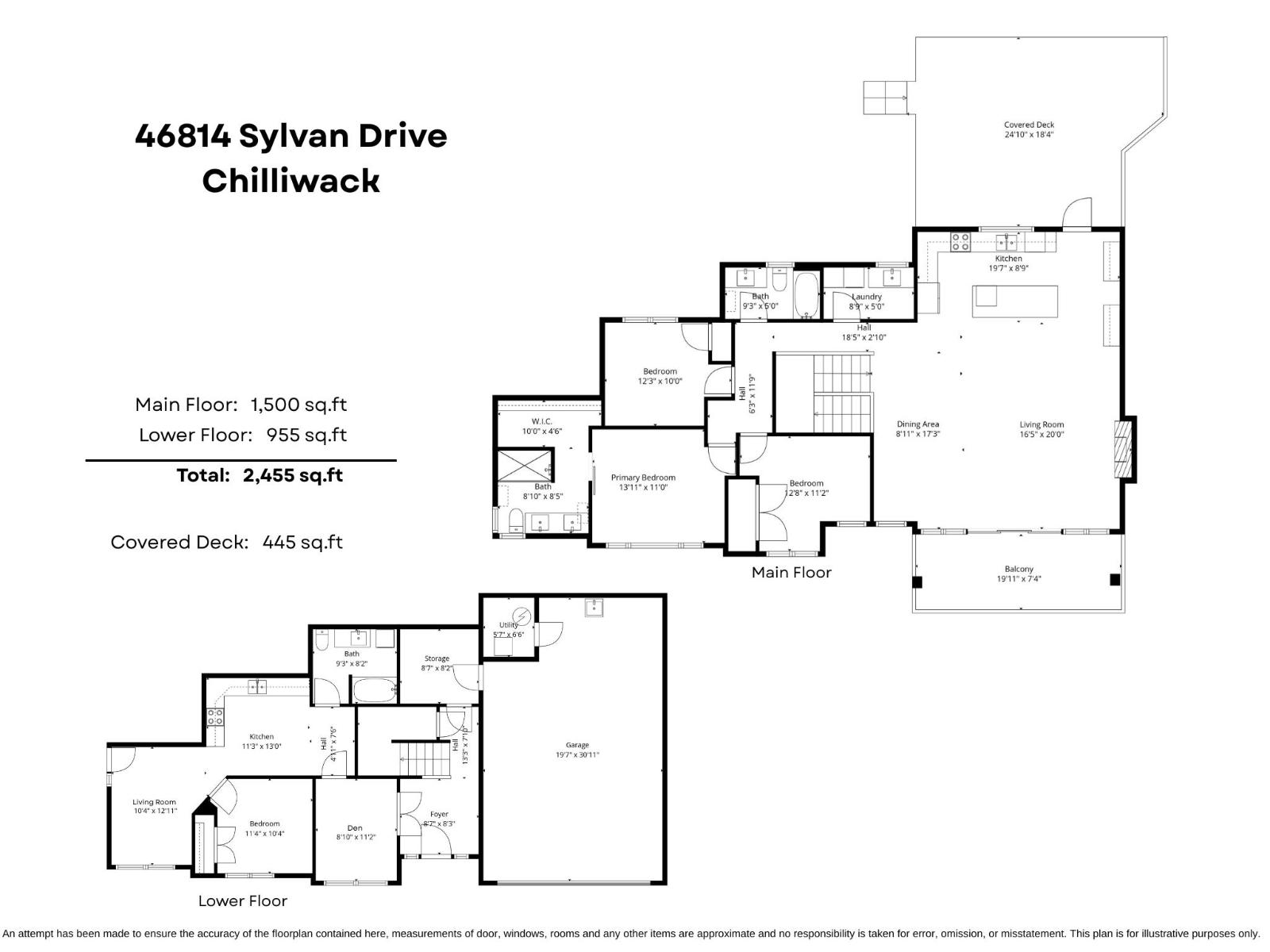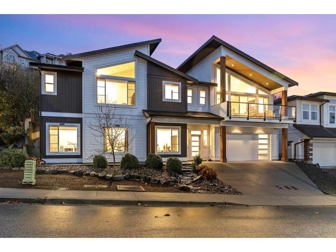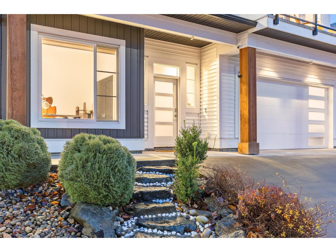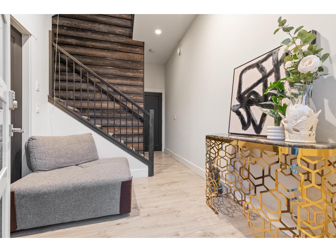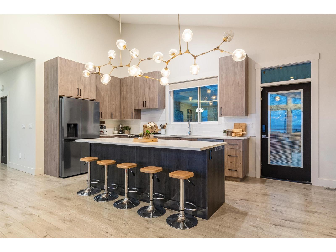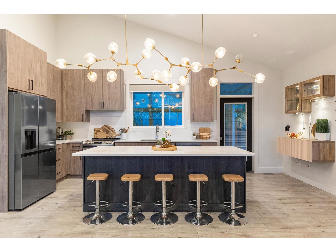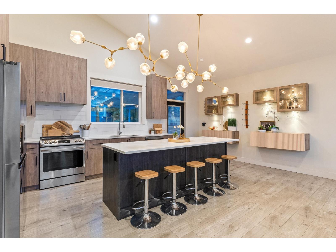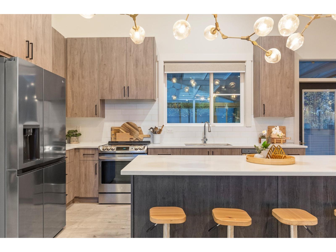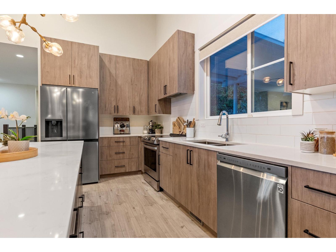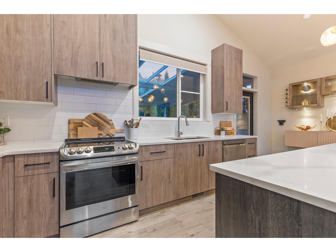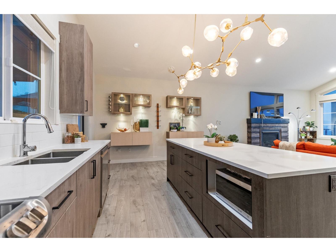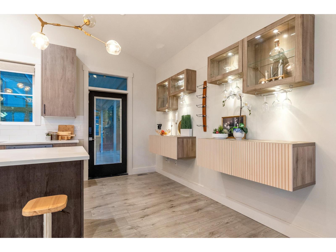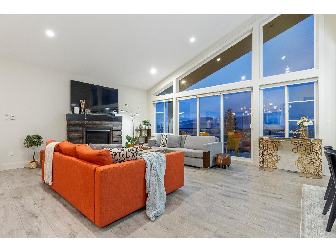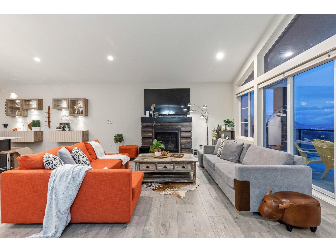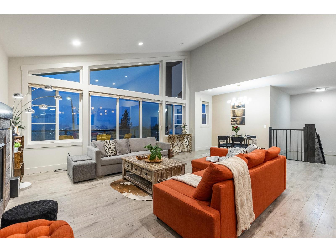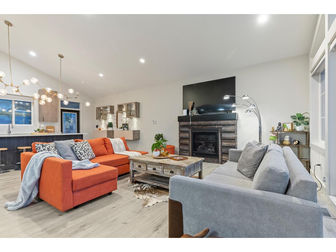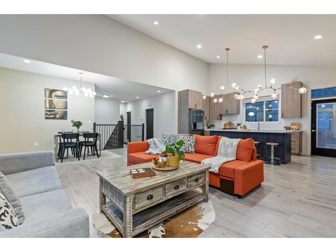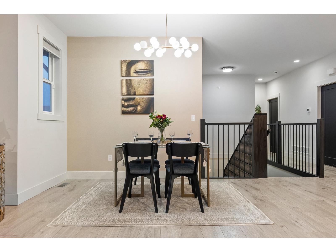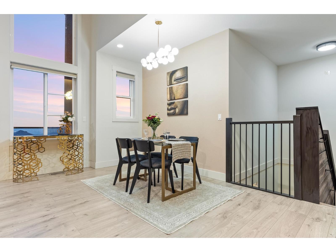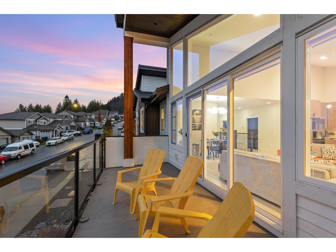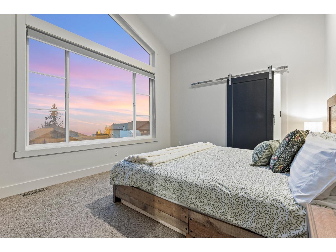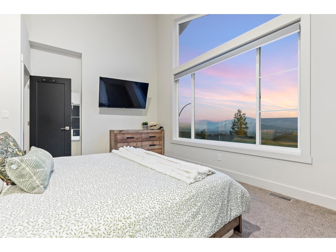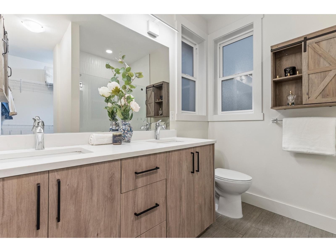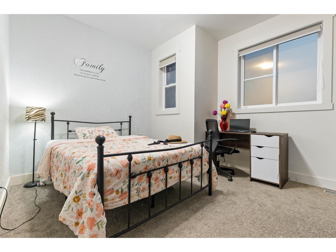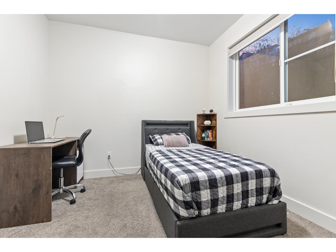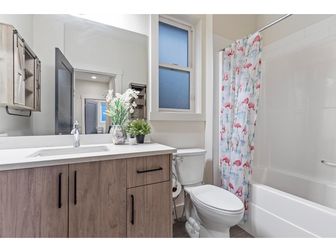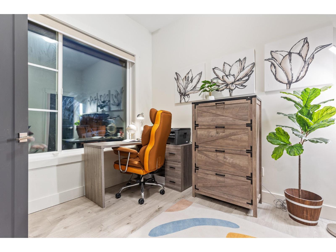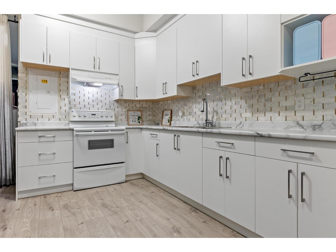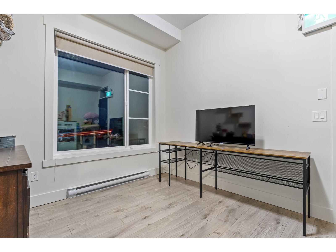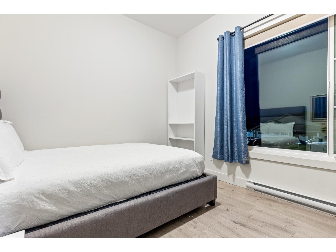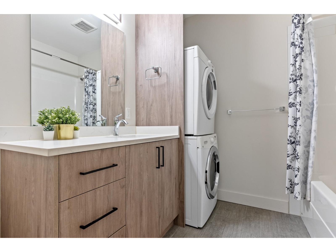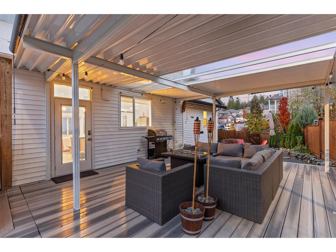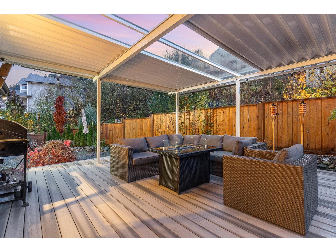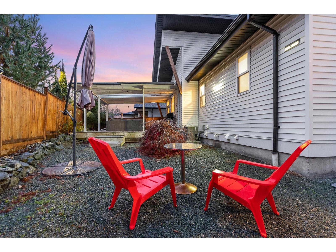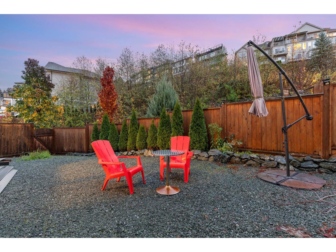4 Bedroom
3 Bathroom
2,455 ft2
Basement Entry
Fireplace
Central Air Conditioning
Forced Air
$1,099,900
GORGEOUS MODERN basement-entry home featuring 3 bedrooms up PLUS a 1-bedroom DAYLIGHT suite with den! Enjoy a FABULOUS OPEN living space highlighted by a sleek modern kitchen with large island, SS appliances, chic lighting, gas fireplace, vaulted ceilings, and a MASSIVE window + front patio showcasing BREATHTAKING MOUNTAIN & VALLEY VIEWS! The primary suite offers another huge view window, TONS of natural light, a generous W.I.C., and a 4pc ensuite with dual sinks! Downstairs includes a bright 1 bed suite with separate entry and laundry! Additional perks: 20x20 covered vinyl deck, PRIVATE low-maintenance fenced yard, ULTRA-deep garage (perfect for trucks), and side RV parking! This STUNNING home checks every box "- view it today and fall in love! * PREC - Personal Real Estate Corporation (id:46156)
Property Details
|
MLS® Number
|
R3068391 |
|
Property Type
|
Single Family |
|
Storage Type
|
Storage |
|
View Type
|
Mountain View, Valley View |
Building
|
Bathroom Total
|
3 |
|
Bedrooms Total
|
4 |
|
Amenities
|
Laundry - In Suite |
|
Appliances
|
Washer/dryer Combo, Washer, Dryer, Refrigerator, Stove, Dishwasher |
|
Architectural Style
|
Basement Entry |
|
Basement Development
|
Finished |
|
Basement Type
|
Unknown (finished) |
|
Constructed Date
|
2018 |
|
Construction Style Attachment
|
Detached |
|
Cooling Type
|
Central Air Conditioning |
|
Fireplace Present
|
Yes |
|
Fireplace Total
|
1 |
|
Fixture
|
Drapes/window Coverings |
|
Heating Fuel
|
Electric |
|
Heating Type
|
Forced Air |
|
Stories Total
|
2 |
|
Size Interior
|
2,455 Ft2 |
|
Type
|
House |
Parking
Land
|
Acreage
|
No |
|
Size Frontage
|
91 Ft |
|
Size Irregular
|
5362 |
|
Size Total
|
5362 Sqft |
|
Size Total Text
|
5362 Sqft |
Rooms
| Level |
Type |
Length |
Width |
Dimensions |
|
Basement |
Foyer |
8 ft ,5 in |
8 ft ,3 in |
8 ft ,5 in x 8 ft ,3 in |
|
Basement |
Den |
8 ft ,8 in |
11 ft ,2 in |
8 ft ,8 in x 11 ft ,2 in |
|
Basement |
Storage |
8 ft ,5 in |
8 ft ,2 in |
8 ft ,5 in x 8 ft ,2 in |
|
Basement |
Utility Room |
5 ft ,5 in |
6 ft ,6 in |
5 ft ,5 in x 6 ft ,6 in |
|
Basement |
Kitchen |
11 ft ,2 in |
13 ft |
11 ft ,2 in x 13 ft |
|
Basement |
Living Room |
10 ft ,3 in |
12 ft ,1 in |
10 ft ,3 in x 12 ft ,1 in |
|
Basement |
Bedroom 4 |
11 ft ,3 in |
10 ft ,4 in |
11 ft ,3 in x 10 ft ,4 in |
|
Main Level |
Kitchen |
19 ft ,5 in |
8 ft ,9 in |
19 ft ,5 in x 8 ft ,9 in |
|
Main Level |
Living Room |
16 ft ,4 in |
7 ft ,4 in |
16 ft ,4 in x 7 ft ,4 in |
|
Main Level |
Dining Room |
8 ft ,9 in |
17 ft ,3 in |
8 ft ,9 in x 17 ft ,3 in |
|
Main Level |
Primary Bedroom |
13 ft ,9 in |
11 ft |
13 ft ,9 in x 11 ft |
|
Main Level |
Other |
10 ft |
4 ft ,6 in |
10 ft x 4 ft ,6 in |
|
Main Level |
Bedroom 2 |
12 ft ,2 in |
10 ft |
12 ft ,2 in x 10 ft |
|
Main Level |
Bedroom 3 |
12 ft ,6 in |
11 ft ,2 in |
12 ft ,6 in x 11 ft ,2 in |
|
Main Level |
Laundry Room |
8 ft ,7 in |
5 ft |
8 ft ,7 in x 5 ft |
https://www.realtor.ca/real-estate/29115421/46814-sylvan-drive-promontory-chilliwack


