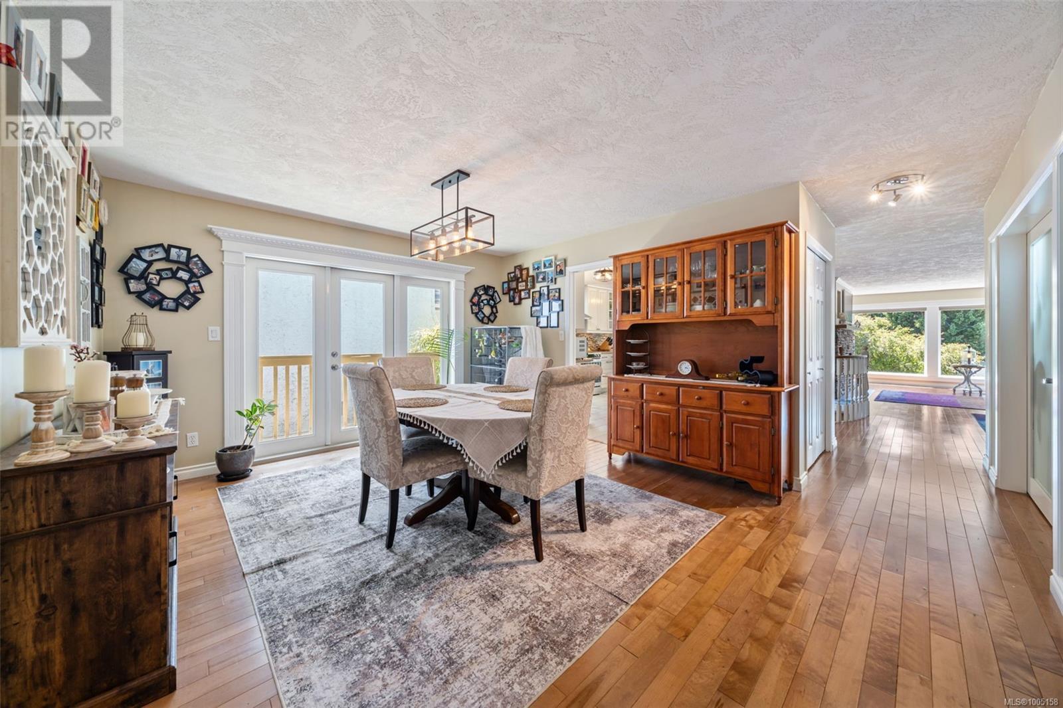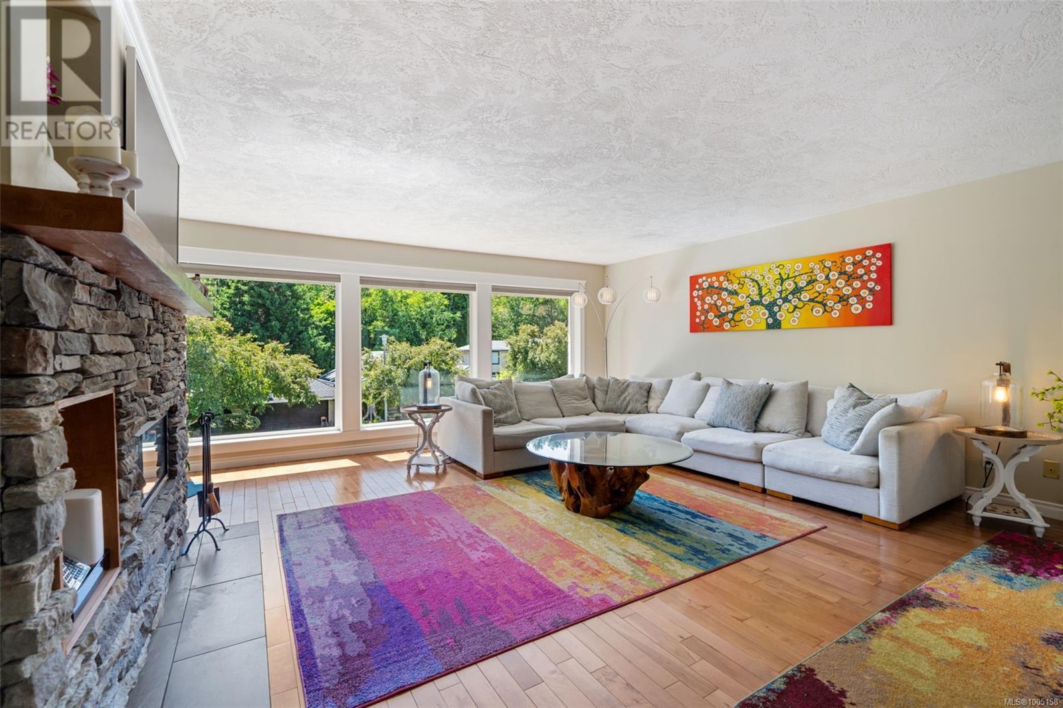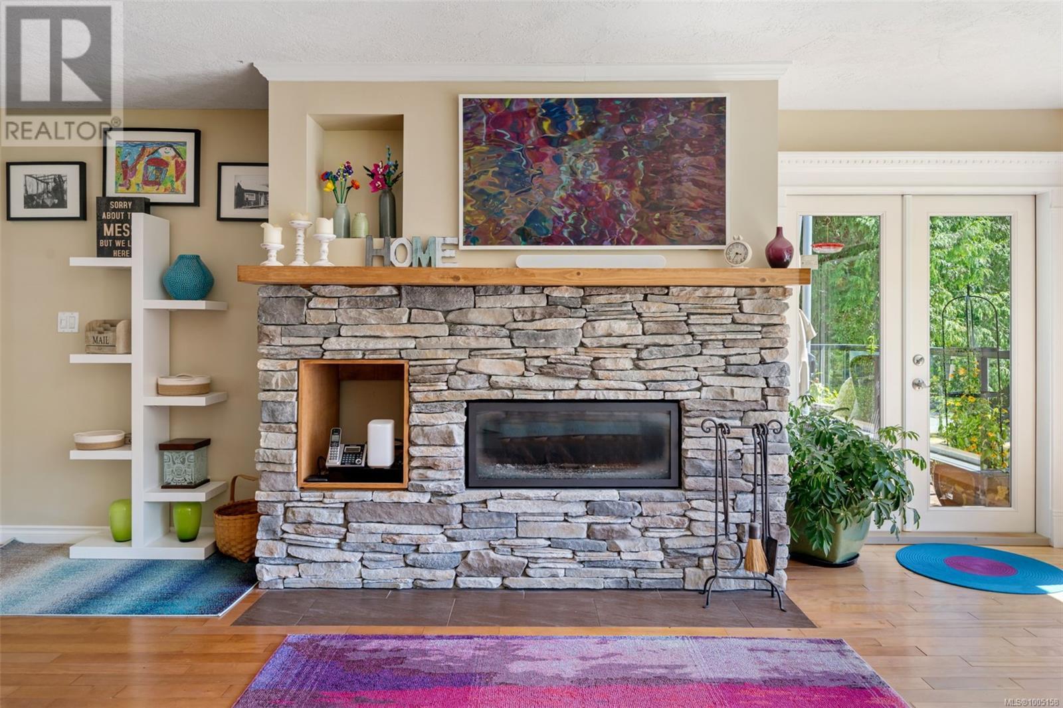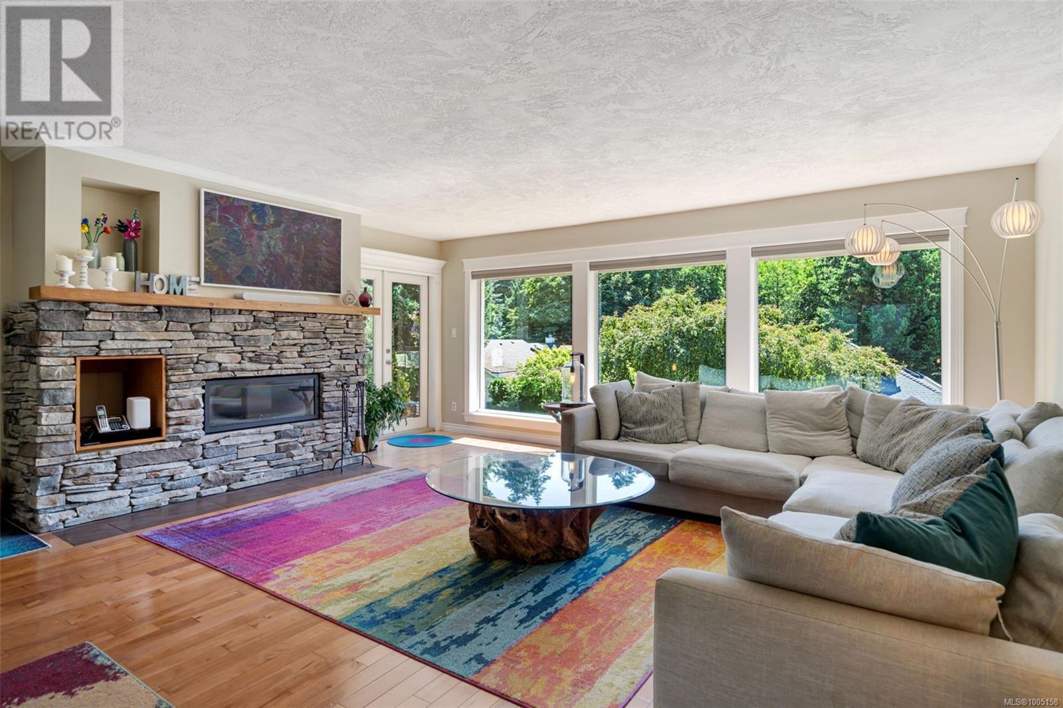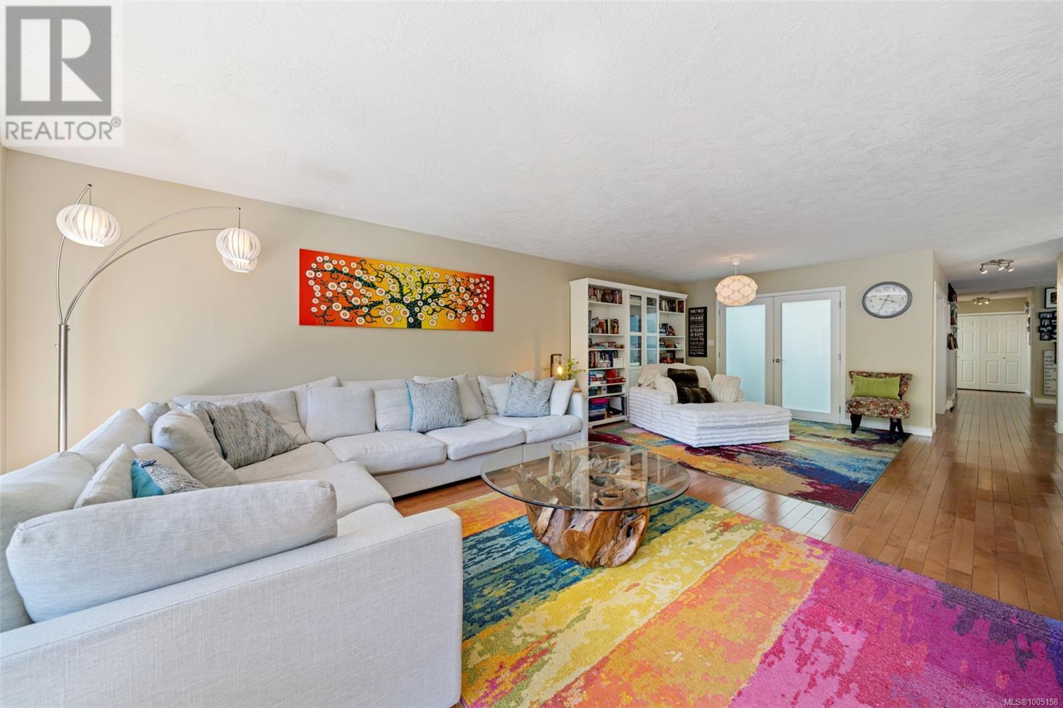4685 Scottswood Pl Saanich, British Columbia V8Y 2Y1
$1,278,000
Welcome to 4685 Scottswood Place, a rare opportunity in the peaceful Scottswood Village enclave of Broadmead. This 2+ bedroom, 2-bath home offers well-designed one-level living perched above the street, with a light-filled staircase leading to a bright, southwest-facing space that feels like a private treehouse. The main floor features skylights, expansive new windows, hardwood floors, a renovated kitchen with stone counters and modern cabinetry, and updated bathrooms. The spacious primary suite includes a full ensuite and generous closets. The separate dining room has been converted into an additional bedroom with a new window, and the adjacent deck has been rebuilt. On the entry level, a flexible family room is ideal for guests, office, or media. Additional upgrades include Hunter Douglas blinds and a new roof. Set on a quiet cul-de-sac with mature landscaping, this low-maintenance home is steps to schools, parks, and trails, with shopping, recreation, and UVic minutes away. (id:46156)
Open House
This property has open houses!
12:00 pm
Ends at:2:00 pm
2:00 pm
Ends at:4:00 pm
Property Details
| MLS® Number | 1005158 |
| Property Type | Single Family |
| Neigbourhood | Broadmead |
| Features | Other |
| Parking Space Total | 2 |
| Plan | Vip44937 |
Building
| Bathroom Total | 2 |
| Bedrooms Total | 3 |
| Architectural Style | Westcoast |
| Constructed Date | 1987 |
| Cooling Type | None |
| Fireplace Present | Yes |
| Fireplace Total | 1 |
| Heating Fuel | Natural Gas |
| Heating Type | Radiant/infra-red Heat |
| Size Interior | 2,454 Ft2 |
| Total Finished Area | 2042 Sqft |
| Type | House |
Land
| Access Type | Road Access |
| Acreage | No |
| Size Irregular | 4661 |
| Size Total | 4661 Sqft |
| Size Total Text | 4661 Sqft |
| Zoning Type | Residential |
Rooms
| Level | Type | Length | Width | Dimensions |
|---|---|---|---|---|
| Second Level | Laundry Room | 4'7 x 8'4 | ||
| Second Level | Bathroom | 4-Piece | ||
| Second Level | Ensuite | 3-Piece | ||
| Second Level | Bedroom | 10'10 x 10'1 | ||
| Second Level | Bedroom | 10'10 x 11'1 | ||
| Second Level | Primary Bedroom | 16'3 x 15'3 | ||
| Second Level | Kitchen | 16 ft | 19 ft | 16 ft x 19 ft |
| Second Level | Dining Room | 15'4 x 13'2 | ||
| Second Level | Living Room | 18'4 x 27'6 | ||
| Main Level | Entrance | 11 ft | 10 ft | 11 ft x 10 ft |
| Main Level | Den | 20'6 x 14'11 |
https://www.realtor.ca/real-estate/28542874/4685-scottswood-pl-saanich-broadmead




