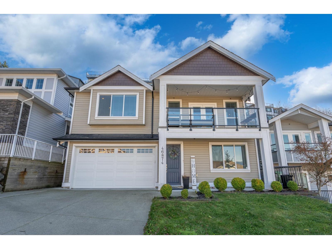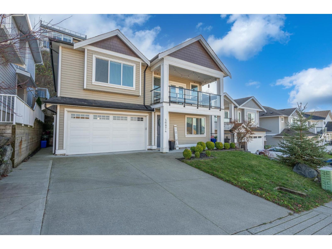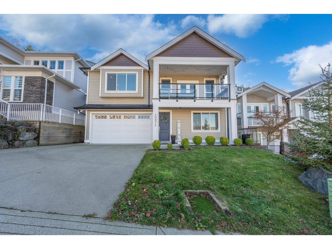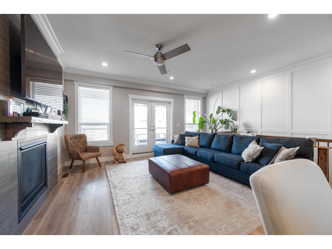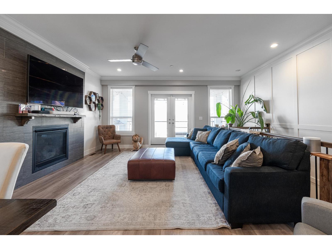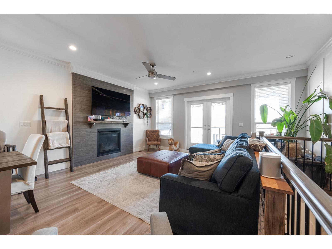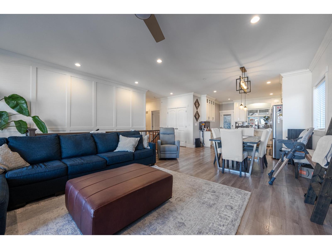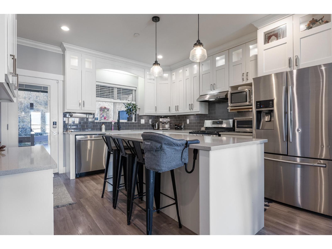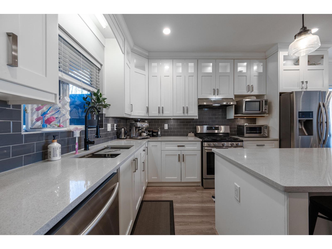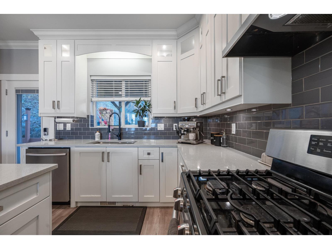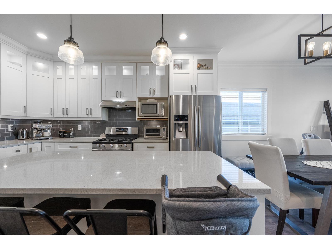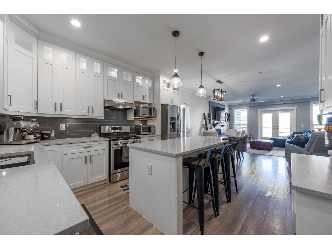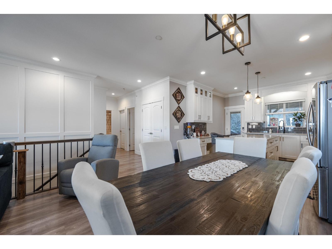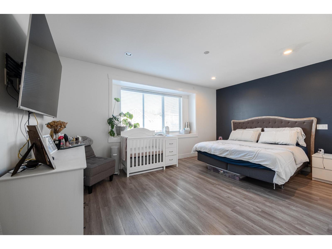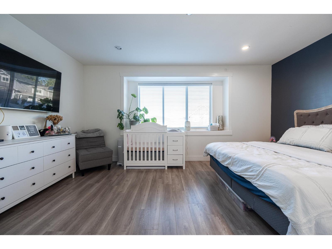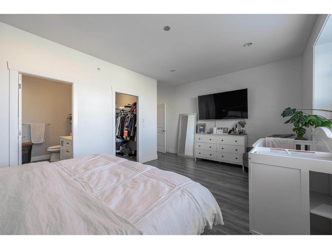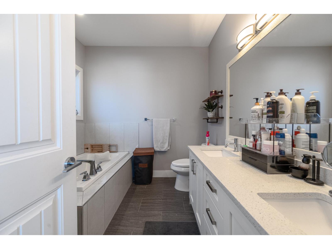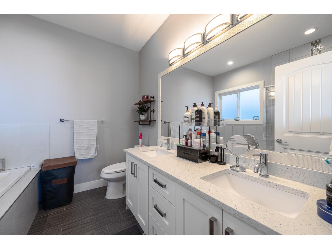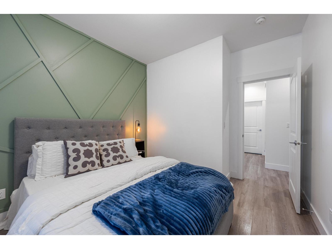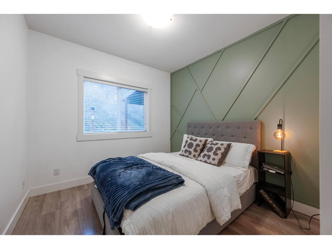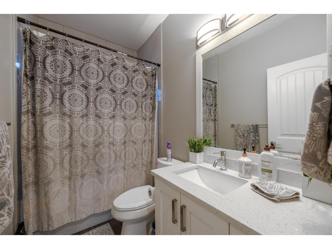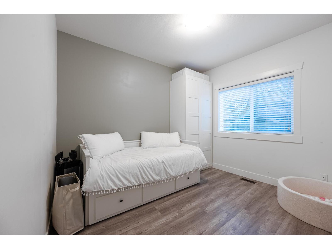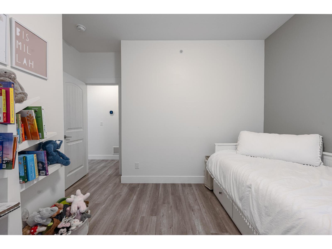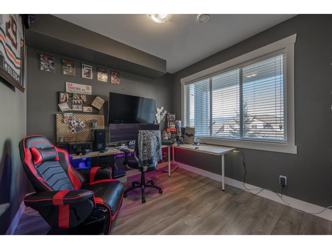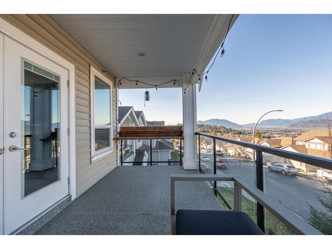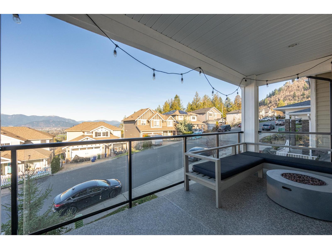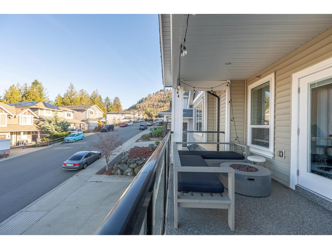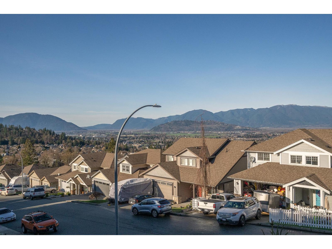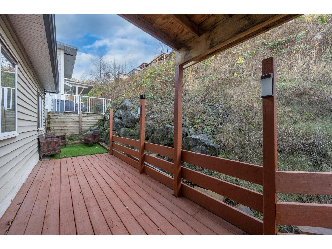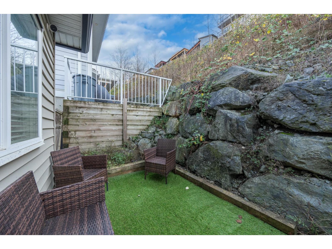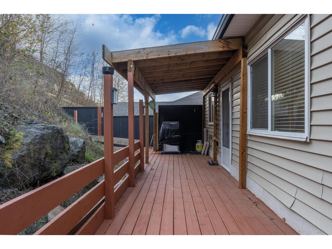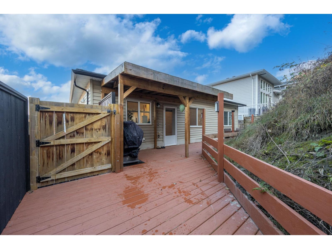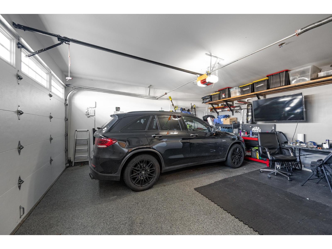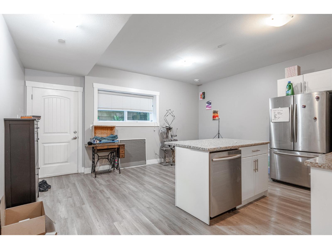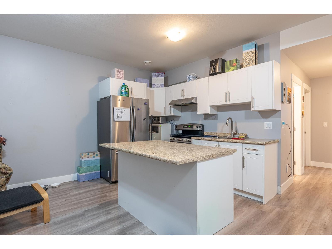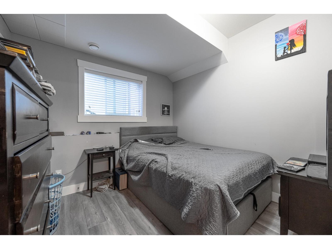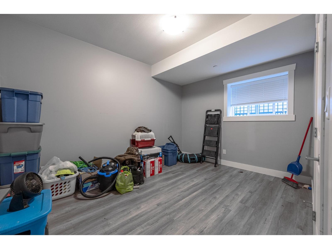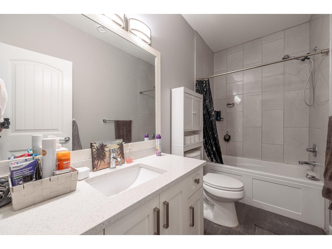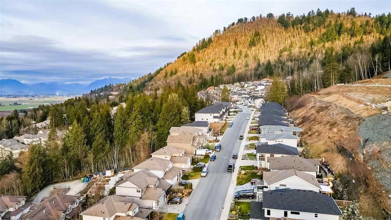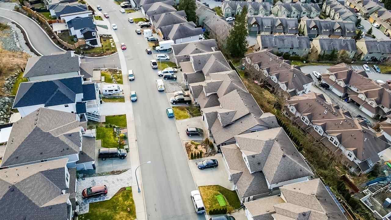5 Bedroom
3 Bathroom
2,509 ft2
Fireplace
Central Air Conditioning
$1,129,000
READY FOR A SUITE DEAL WITH BREATHTAKING VALLEY VIEWS? 5 BED + DEN home on Promontory Heights. A family friendly neighbourhood with an abundance of parks, schools and outdoor activities surrounding. Tasteful upgrades have been done throughout including white shaker cabinets, quartz countertops, great room with floor to ceiling tiled gas fireplace, laminate flooring, epoxy coating on the garage floor, awning covering your patio, and direct access to your huge 18' X 10' covered patio overlooking Chilliwack's finest scenery. This house is equipped with a 2 bedroom rental suite with separate entry and laundry. Easy school catchments to some of the best schools, flat driveway, and much more. Come fall in love and make this house your home! More pictures coming! OH Cancelled due to weather! (id:46156)
Property Details
|
MLS® Number
|
R3070693 |
|
Property Type
|
Single Family |
|
View Type
|
Mountain View, Valley View |
Building
|
Bathroom Total
|
3 |
|
Bedrooms Total
|
5 |
|
Amenities
|
Laundry - In Suite, Fireplace(s) |
|
Appliances
|
Washer, Dryer, Refrigerator, Stove, Dishwasher |
|
Basement Development
|
Finished |
|
Basement Type
|
Unknown (finished) |
|
Constructed Date
|
2016 |
|
Construction Style Attachment
|
Detached |
|
Cooling Type
|
Central Air Conditioning |
|
Fireplace Present
|
Yes |
|
Fireplace Total
|
1 |
|
Heating Fuel
|
Natural Gas |
|
Stories Total
|
2 |
|
Size Interior
|
2,509 Ft2 |
|
Type
|
House |
Parking
Land
|
Acreage
|
No |
|
Size Irregular
|
4865 |
|
Size Total
|
4865 Sqft |
|
Size Total Text
|
4865 Sqft |
Rooms
| Level |
Type |
Length |
Width |
Dimensions |
|
Above |
Kitchen |
13 ft |
15 ft |
13 ft x 15 ft |
|
Above |
Dining Room |
8 ft |
8 ft |
8 ft x 8 ft |
|
Above |
Family Room |
18 ft |
17 ft ,6 in |
18 ft x 17 ft ,6 in |
|
Above |
Primary Bedroom |
14 ft |
16 ft |
14 ft x 16 ft |
|
Above |
Bedroom 2 |
12 ft |
12 ft |
12 ft x 12 ft |
|
Above |
Bedroom 3 |
11 ft |
12 ft |
11 ft x 12 ft |
|
Lower Level |
Den |
11 ft |
10 ft ,6 in |
11 ft x 10 ft ,6 in |
|
Lower Level |
Living Room |
16 ft ,6 in |
9 ft |
16 ft ,6 in x 9 ft |
|
Lower Level |
Kitchen |
10 ft |
10 ft |
10 ft x 10 ft |
|
Lower Level |
Bedroom 4 |
12 ft |
12 ft |
12 ft x 12 ft |
|
Lower Level |
Bedroom 5 |
11 ft |
12 ft |
11 ft x 12 ft |
https://www.realtor.ca/real-estate/29143724/46874-sylvan-drive-promontory-chilliwack


