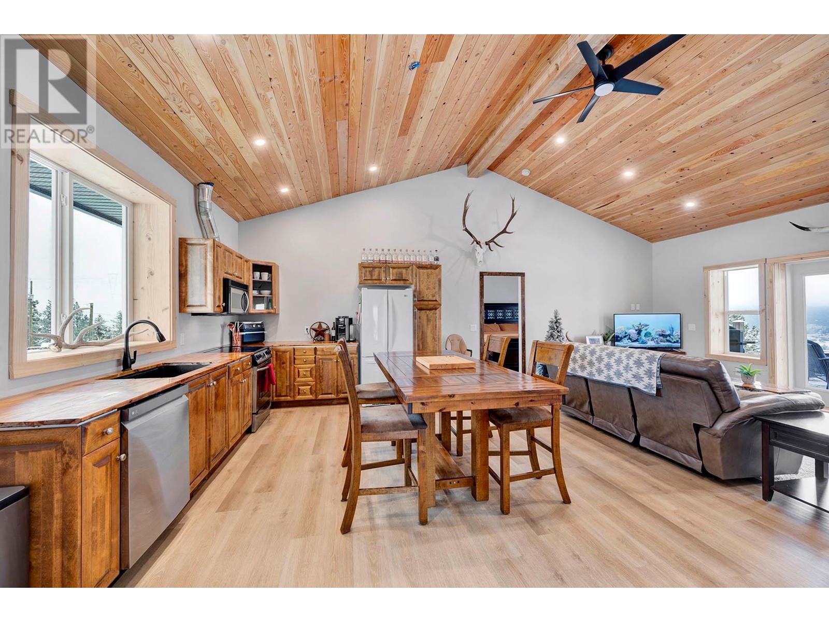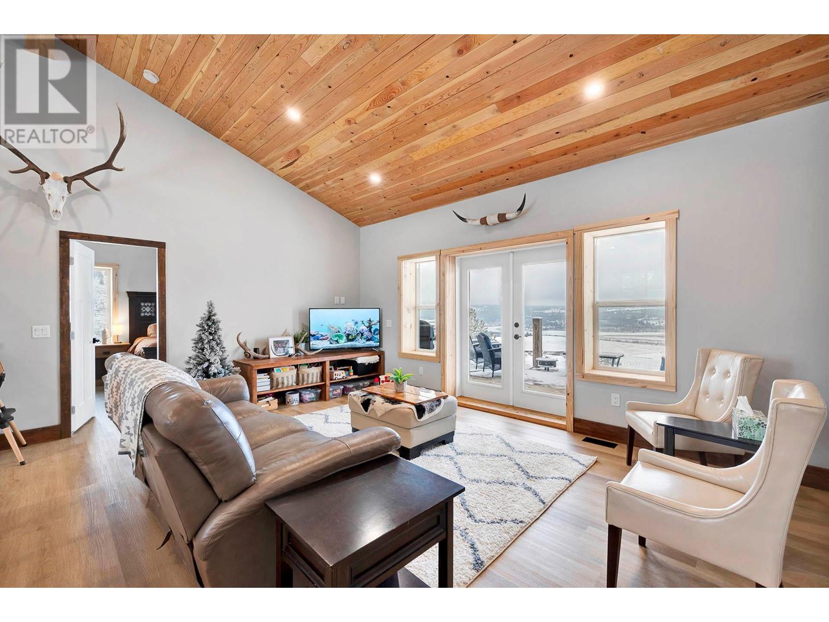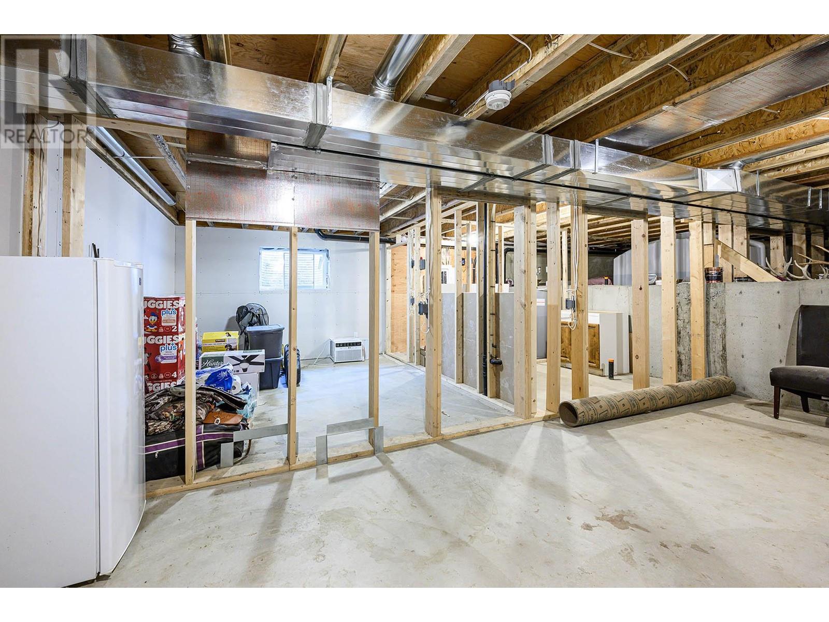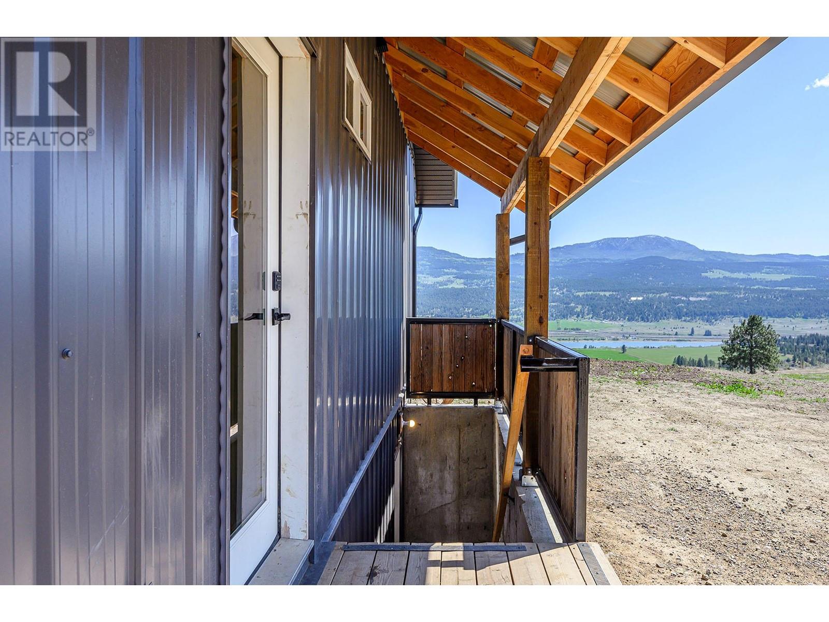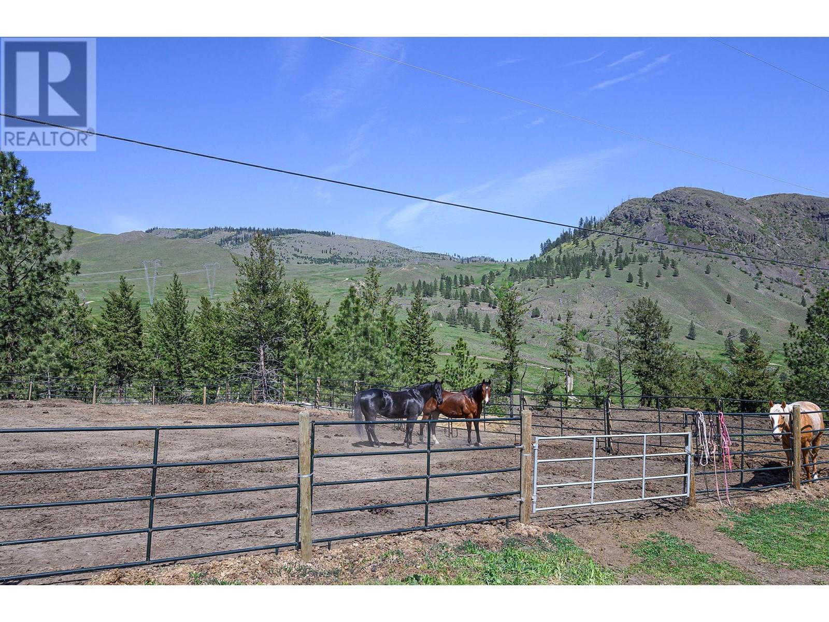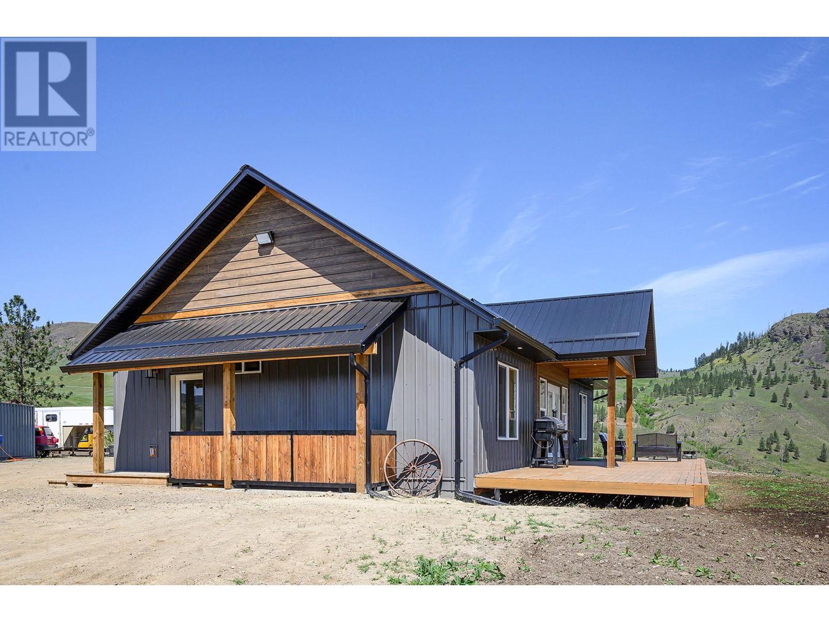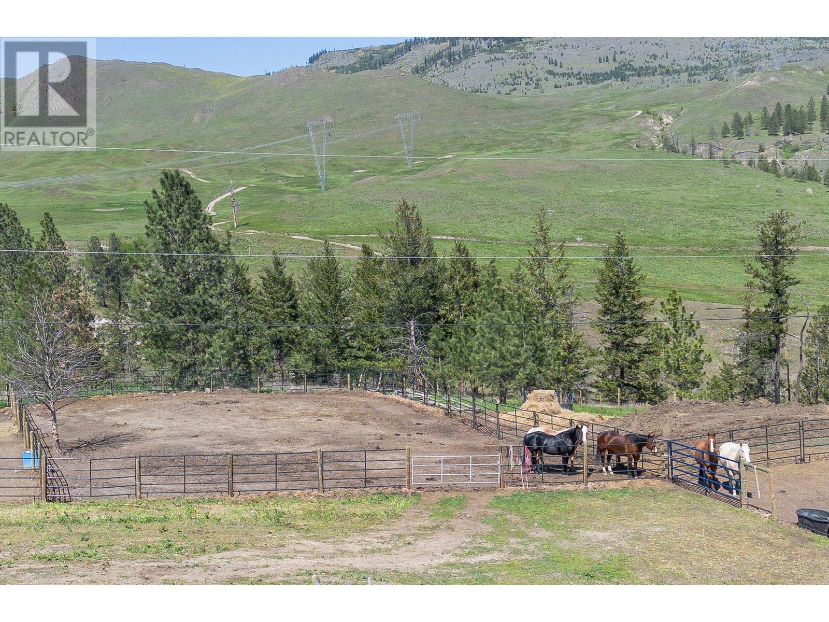3 Bedroom
3 Bathroom
1,926 ft2
Bungalow
Baseboard Heaters
Acreage
$1,149,999
20.07-acre property, across the bridge in Pritchard British Columbia. This newly constructed 1,250 sq ft ICF home offers 2 bedrooms and 2 bathrooms on the main floor, plus a 676 sq foot basement all covered under a new home warranty. New, open and bright thoughtfully designed interior. The residence boasts incredible panoramic views, flat driveway, fully fenced w/perimeter & cross fencing and two large panel pens with an automatic waterer. Basement has separate entrance and is framed/roughed in with the 3rd bathroom, 3rd bedroom a living area, and is easily ready to be suited. Stunning vistas of the surrounding landscape. New home warranty. Property has qualified for farm status. Situated in a serene setting, this property offers the perfect balance between rural tranquility and urban convenience. Enjoy exceptional views and the peace of country living while being just a short drive away from the vibrant community of Kamloops. Viewings by appointment only. (id:46156)
Property Details
|
MLS® Number
|
10346223 |
|
Property Type
|
Single Family |
|
Neigbourhood
|
Pritchard |
Building
|
Bathroom Total
|
3 |
|
Bedrooms Total
|
3 |
|
Architectural Style
|
Bungalow |
|
Basement Type
|
Full |
|
Constructed Date
|
2022 |
|
Construction Style Attachment
|
Detached |
|
Flooring Type
|
Mixed Flooring |
|
Foundation Type
|
Insulated Concrete Forms |
|
Heating Type
|
Baseboard Heaters |
|
Roof Material
|
Metal |
|
Roof Style
|
Unknown |
|
Stories Total
|
1 |
|
Size Interior
|
1,926 Ft2 |
|
Type
|
House |
|
Utility Water
|
Well |
Land
|
Acreage
|
Yes |
|
Sewer
|
Septic Tank |
|
Size Irregular
|
20.07 |
|
Size Total
|
20.07 Ac|10 - 50 Acres |
|
Size Total Text
|
20.07 Ac|10 - 50 Acres |
|
Zoning Type
|
Unknown |
Rooms
| Level |
Type |
Length |
Width |
Dimensions |
|
Basement |
Full Bathroom |
|
|
8'9'' x 6'4'' |
|
Basement |
Bedroom |
|
|
12'8'' x 11'7'' |
|
Basement |
Living Room |
|
|
15'0'' x 12'8'' |
|
Main Level |
Full Bathroom |
|
|
5'0'' x 8'0'' |
|
Main Level |
3pc Ensuite Bath |
|
|
12'1'' x 11'2'' |
|
Main Level |
Laundry Room |
|
|
11'2'' x 7'10'' |
|
Main Level |
Primary Bedroom |
|
|
11'2'' x 13'11'' |
|
Main Level |
Bedroom |
|
|
11'2'' x 12'0'' |
|
Main Level |
Living Room |
|
|
18'2'' x 13'0'' |
|
Main Level |
Kitchen |
|
|
18'2'' x 12'0'' |
https://www.realtor.ca/real-estate/28263263/4688-whiskers-hill-road-pritchard-pritchard













