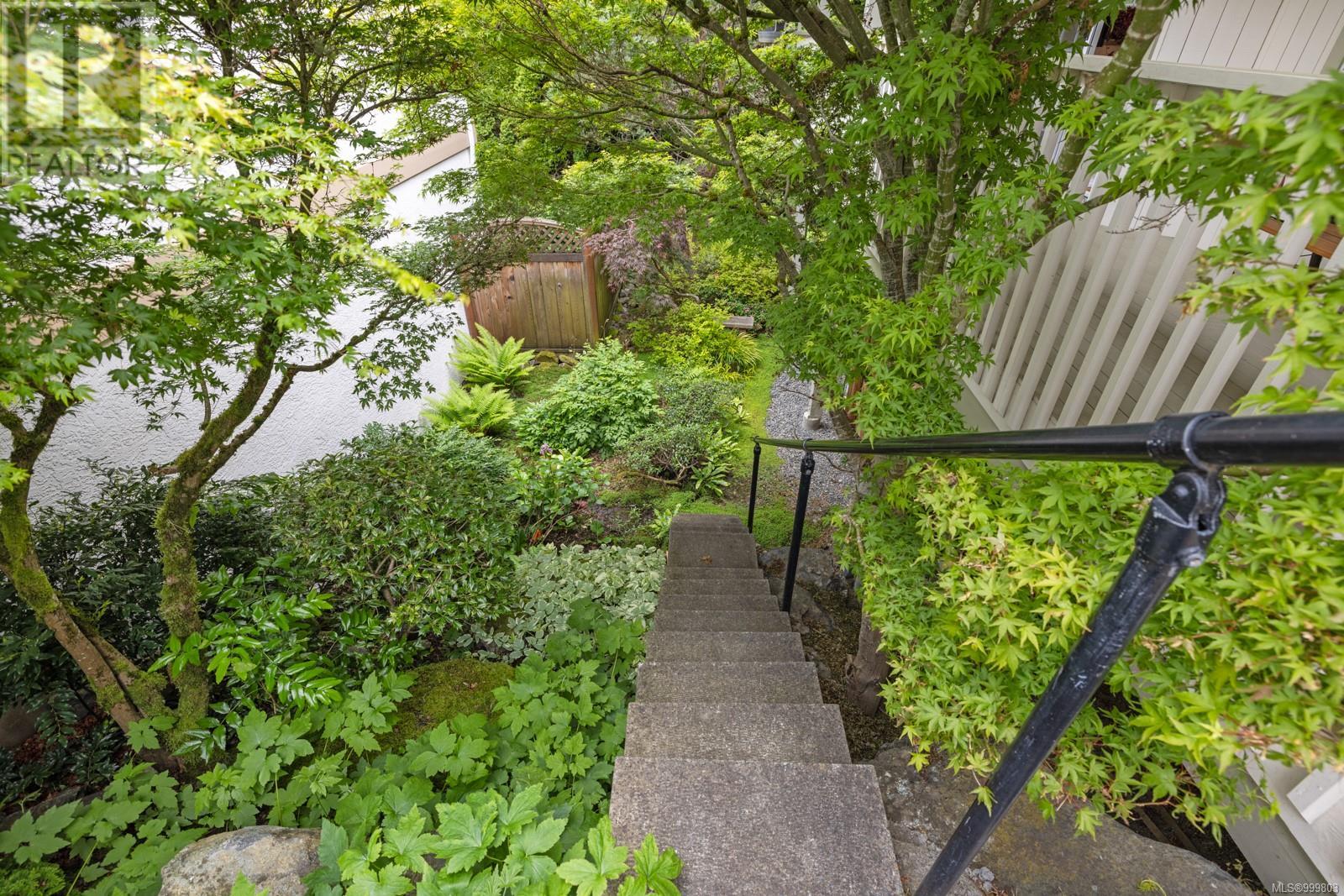3 Bedroom
2 Bathroom
2,579 ft2
Fireplace
None
Baseboard Heaters
$1,199,000
Set in the heart of Broadmead, this level-entry raised rancher offers a thoughtful layout with a double garage and a private, mature garden. The home backs directly onto the Lochside Trail—perfect for cycling, walking, or an easy commute. The lower level provides flexible space, currently used as a rec room, with potential for an additional bedroom, office, or guest area. Just a short walk to Broadmead Village and close to the Commonwealth Rec Centre, this location offers easy access to both the Peninsula and downtown. Ideal for a small family or those looking to age in place in a quiet, well-established neighborhood. (id:46156)
Property Details
|
MLS® Number
|
999803 |
|
Property Type
|
Single Family |
|
Neigbourhood
|
Broadmead |
|
Features
|
Irregular Lot Size |
|
Parking Space Total
|
2 |
|
Plan
|
Vip44937 |
Building
|
Bathroom Total
|
2 |
|
Bedrooms Total
|
3 |
|
Constructed Date
|
1988 |
|
Cooling Type
|
None |
|
Fireplace Present
|
Yes |
|
Fireplace Total
|
1 |
|
Heating Fuel
|
Electric, Natural Gas |
|
Heating Type
|
Baseboard Heaters |
|
Size Interior
|
2,579 Ft2 |
|
Total Finished Area
|
1860 Sqft |
|
Type
|
House |
Parking
Land
|
Acreage
|
No |
|
Size Irregular
|
4791 |
|
Size Total
|
4791 Sqft |
|
Size Total Text
|
4791 Sqft |
|
Zoning Type
|
Residential |
Rooms
| Level |
Type |
Length |
Width |
Dimensions |
|
Lower Level |
Bedroom |
|
|
15'6 x 25'1 |
|
Lower Level |
Storage |
|
|
26'8 x 14'3 |
|
Main Level |
Bathroom |
|
|
4-Piece |
|
Main Level |
Bedroom |
12 ft |
|
12 ft x Measurements not available |
|
Main Level |
Sunroom |
|
|
10'6 x 7'4 |
|
Main Level |
Kitchen |
|
|
15'4 x 10'7 |
|
Main Level |
Living Room |
|
|
15'6 x 15'6 |
|
Main Level |
Dining Room |
|
|
11'8 x 14'6 |
|
Main Level |
Entrance |
|
|
5'8 x 14'2 |
|
Main Level |
Bathroom |
|
|
3-Piece |
|
Main Level |
Primary Bedroom |
|
|
19'6 x 11'4 |
|
Main Level |
Porch |
|
6 ft |
Measurements not available x 6 ft |
https://www.realtor.ca/real-estate/28366835/4696-scottswood-pl-saanich-broadmead


































