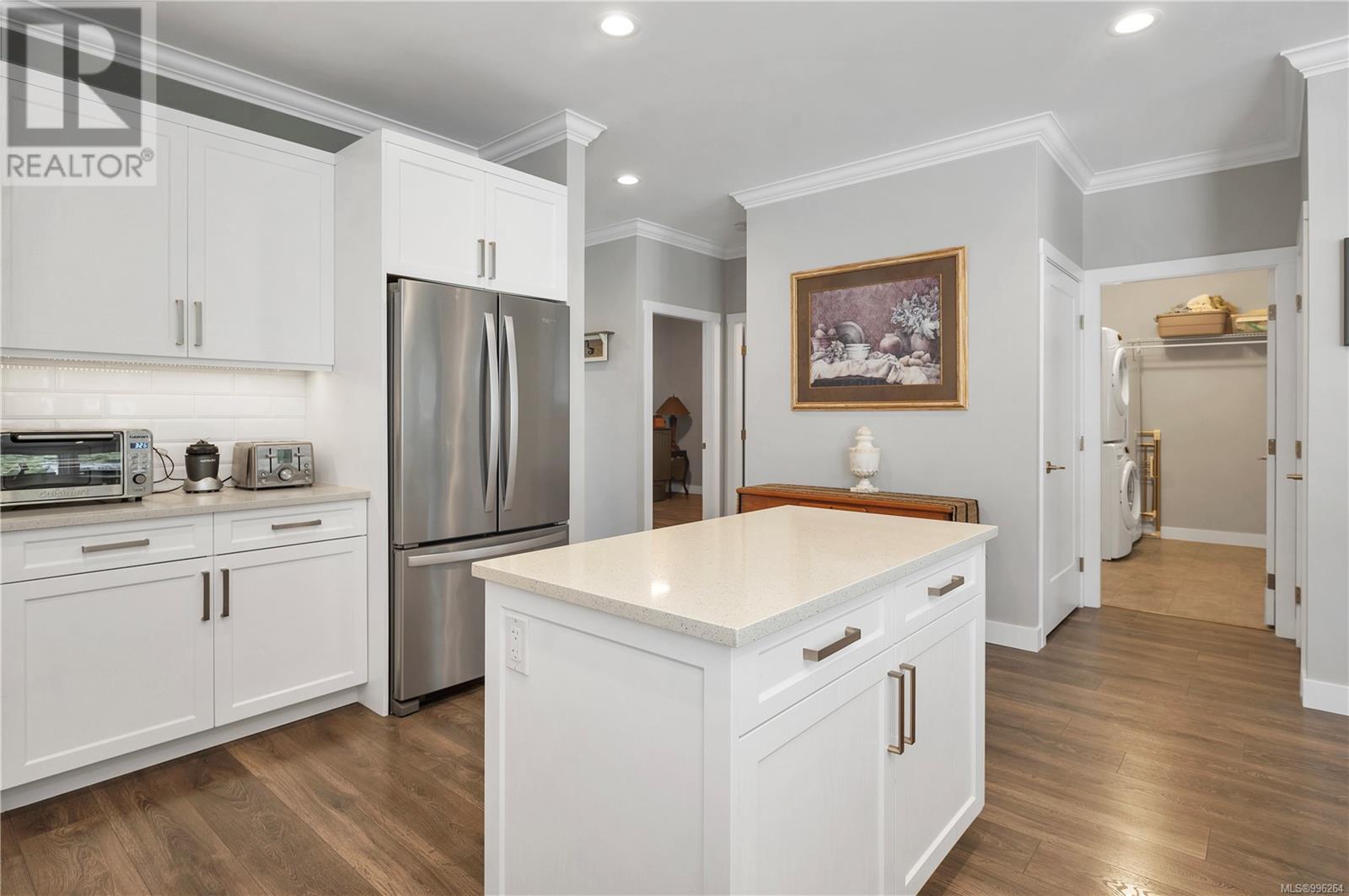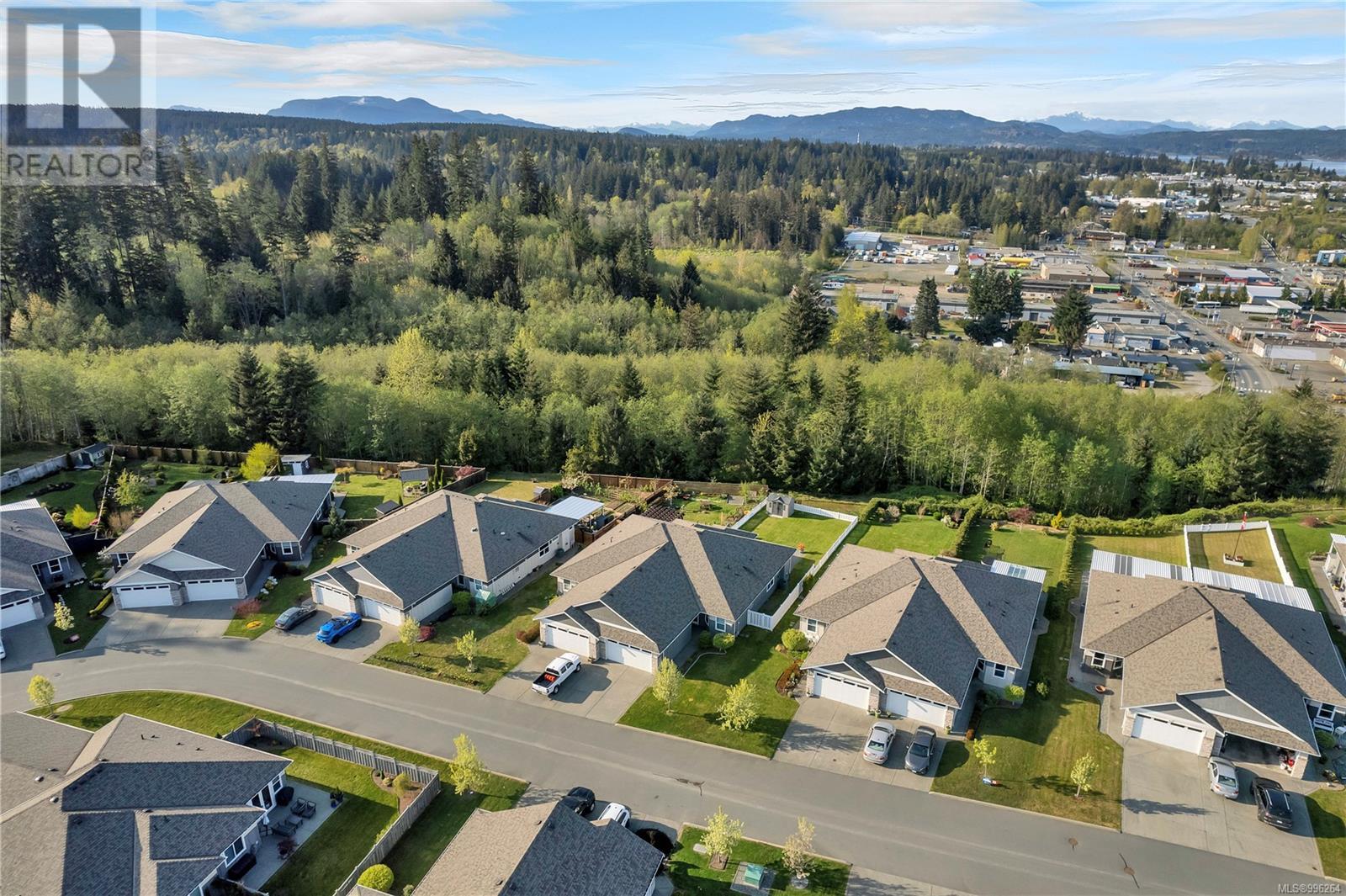47 2000 Treelane Rd Campbell River, British Columbia V9W 0E1
$778,000Maintenance,
$188 Monthly
Maintenance,
$188 MonthlyGorgeous 3 bedroom, 2 bathroom, nearly 1,700 square foot, half duplex- in a rancher style arrangement, on a private, 0.16 acre parcel. Open concept plan is bright and inviting, 9'ft ceilings, w/ French doors to the patio and yard. Find quartz countertops in the chef's kitchen, with stainless steel appliances, gas range, pantry, and an additional bar area for coffee and drinks, complete with a wine cooler. There is room for a few barstools, along with ample space for a large dinning room table and living room furniture. The primary suite faces the stunning backyard, offering privacy and quiet, with a 4 piece en-suite, walk-in/sit-down shower, walk-in closet. Large double garage, one side is extra long in length (fits a standard truck) w/extra storage space, accessed by a pull-down ladder. Peek-a-boo ocean views from your freshly painted main living spaces and back yard/patio. It's a Bare-land strata; monthly fees are low! Two dogs or cats are permitted, no age or rental restrictions, close to downtown and all amenities, just a short few-minute drive away. Walking distance to golf course, Naturally Pacific restaurants and driving range. Open House Sunday 11:30-1pm. (id:46156)
Property Details
| MLS® Number | 996264 |
| Property Type | Single Family |
| Neigbourhood | Campbell River West |
| Community Features | Pets Allowed With Restrictions, Family Oriented |
| Features | Central Location, Hillside, Level Lot, Other, Marine Oriented |
| Parking Space Total | 3 |
| Structure | Shed |
Building
| Bathroom Total | 2 |
| Bedrooms Total | 3 |
| Architectural Style | Other |
| Constructed Date | 2018 |
| Cooling Type | Air Conditioned |
| Fireplace Present | Yes |
| Fireplace Total | 1 |
| Heating Fuel | Electric |
| Heating Type | Forced Air, Heat Pump |
| Size Interior | 1,698 Ft2 |
| Total Finished Area | 1698 Sqft |
| Type | Duplex |
Land
| Acreage | No |
| Size Irregular | 6970 |
| Size Total | 6970 Sqft |
| Size Total Text | 6970 Sqft |
| Zoning Description | Rm-3 |
| Zoning Type | Multi-family |
Rooms
| Level | Type | Length | Width | Dimensions |
|---|---|---|---|---|
| Main Level | Laundry Room | 10'0 x 6'6 | ||
| Main Level | Bathroom | 4-Piece | ||
| Main Level | Bedroom | 11'1 x 13'11 | ||
| Main Level | Bedroom | 10'0 x 9'6 | ||
| Main Level | Ensuite | 5-Piece | ||
| Main Level | Primary Bedroom | 13'11 x 14'10 | ||
| Main Level | Kitchen | 15'8 x 11'8 | ||
| Main Level | Dining Room | 10'10 x 9'1 | ||
| Main Level | Living Room | 16'7 x 13'9 |
https://www.realtor.ca/real-estate/28205091/47-2000-treelane-rd-campbell-river-campbell-river-west

































































