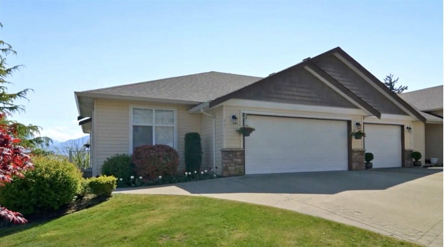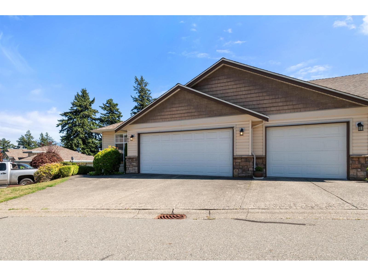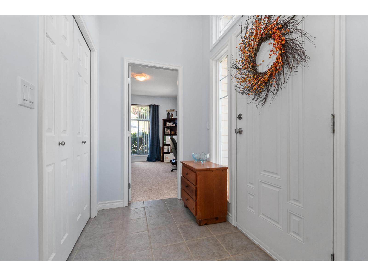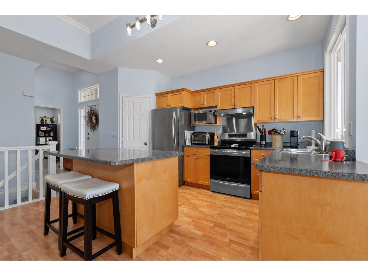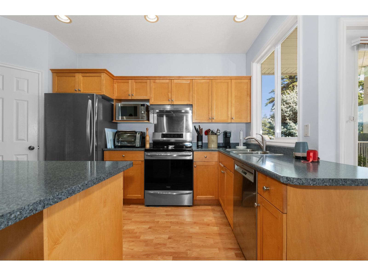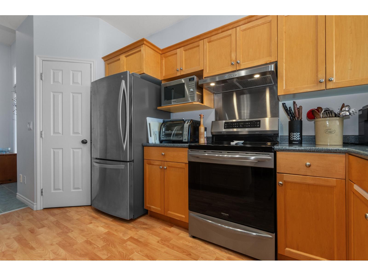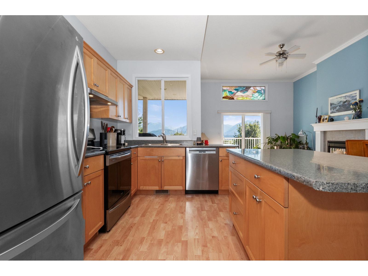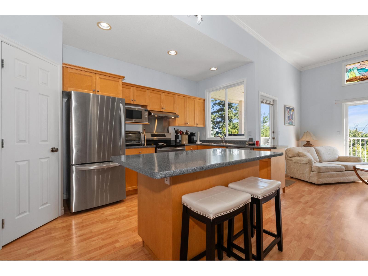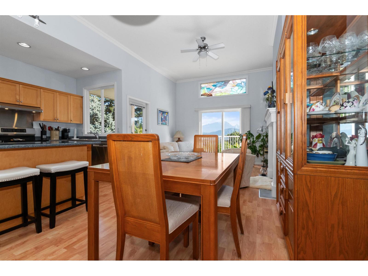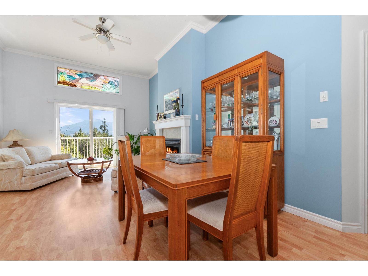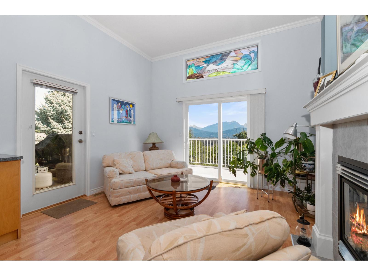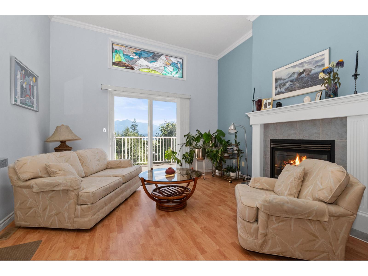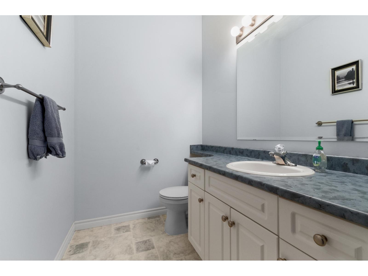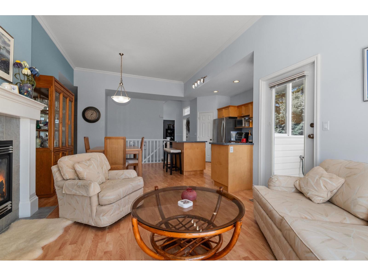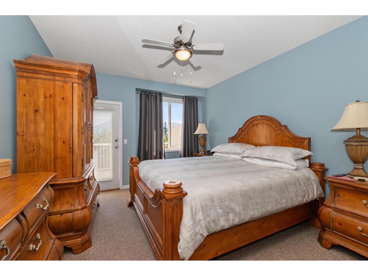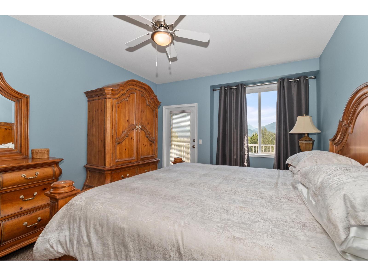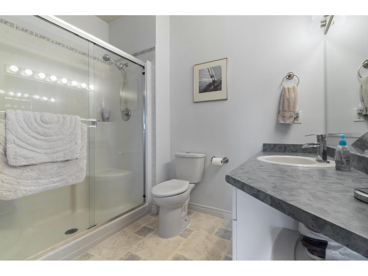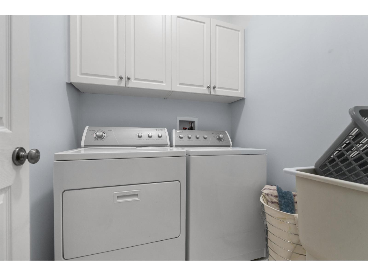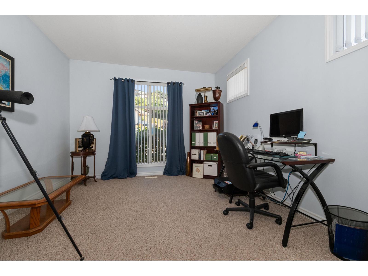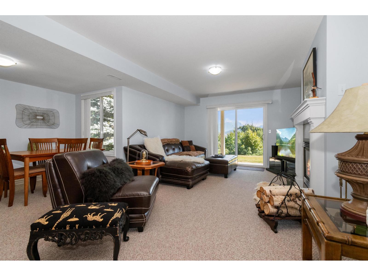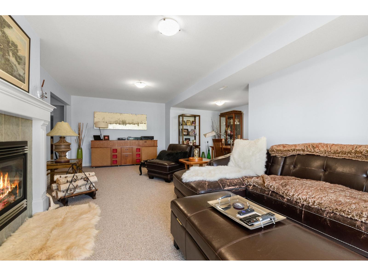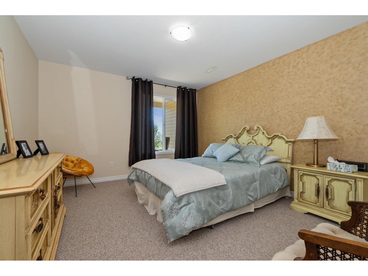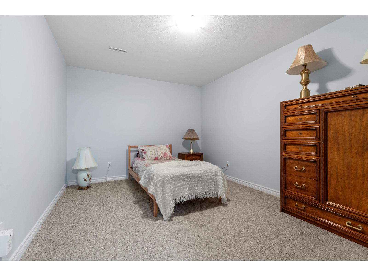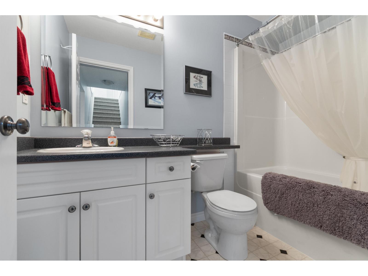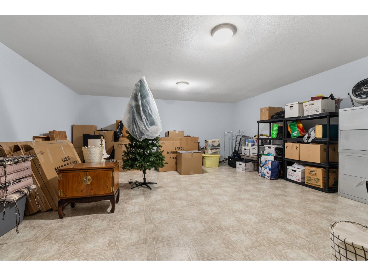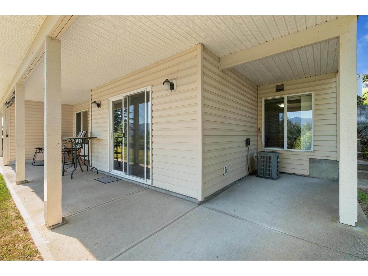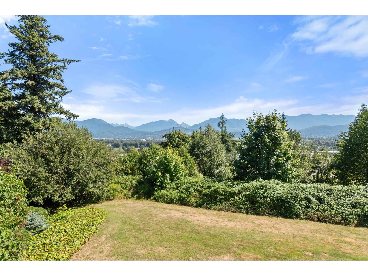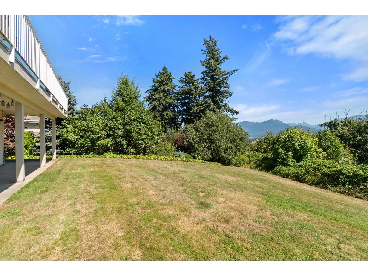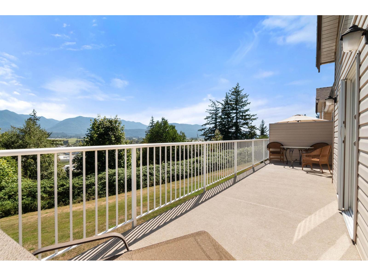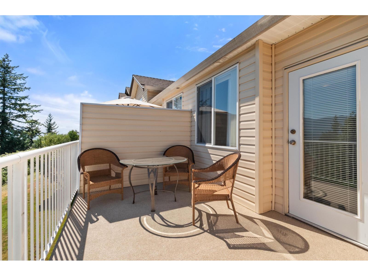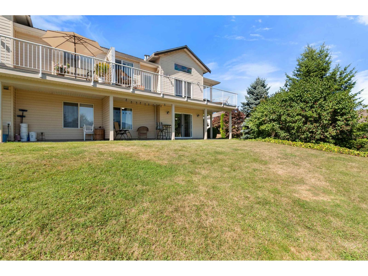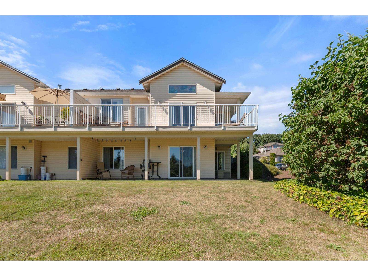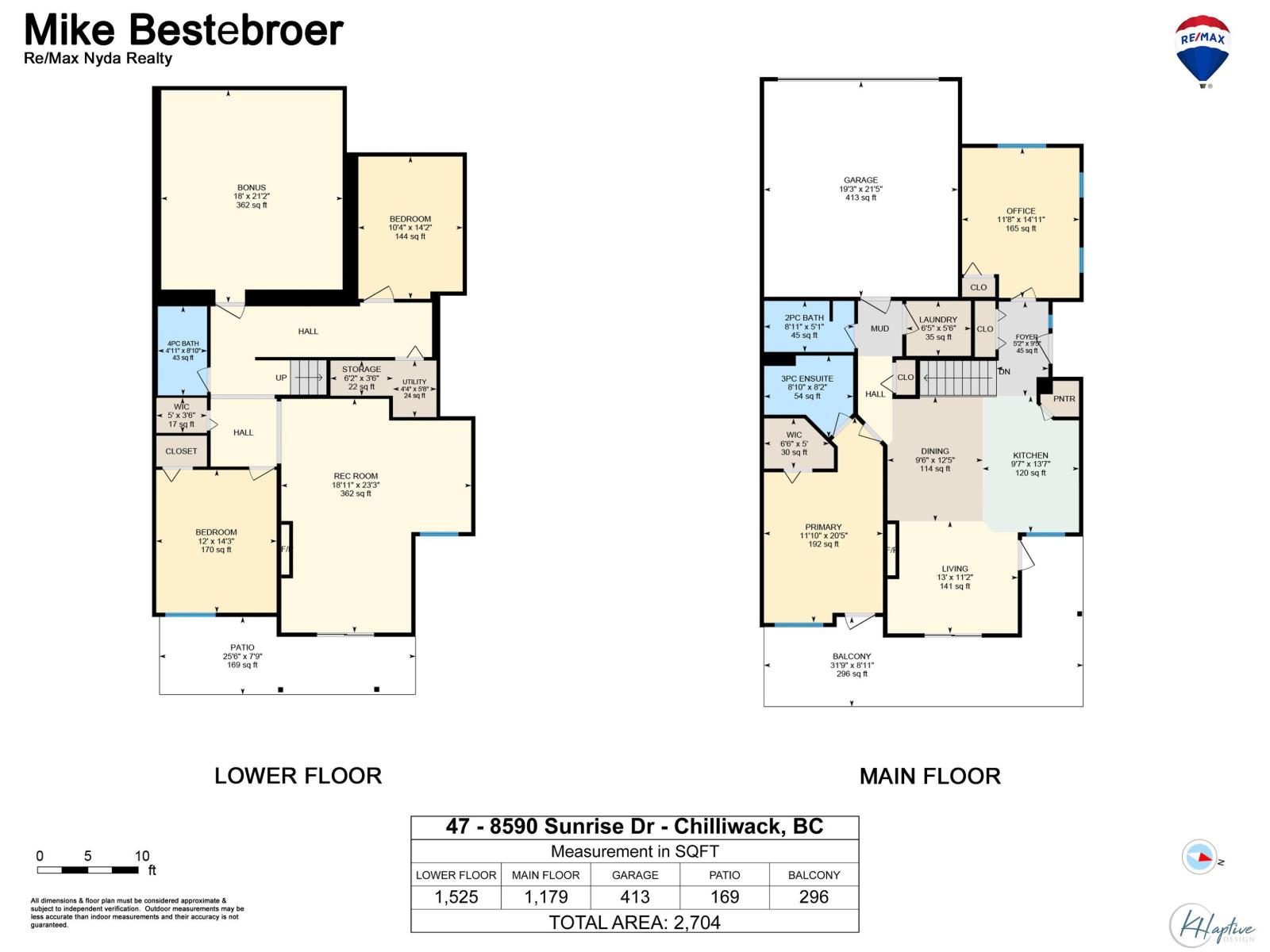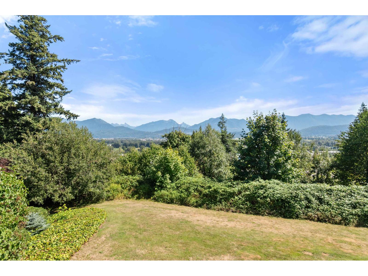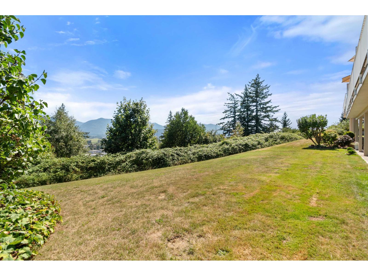3 Bedroom
3 Bathroom
2,704 ft2
Fireplace
Central Air Conditioning
Forced Air
$789,900
Unparalleled valley views, backing onto treed greenspace, and it is an end unit! This 3-bedroom rancher with a walk-out basement is in one of the best locations on Chilliwack Mountain. Bright and welcoming with large windows, a level entry main floor, well-appointed kitchen that flows into the eating area and south-facing living room with 11' ceilings and stunning views. The main floor also includes a spacious primary bedroom with 3-piece ensuite, plus a second bedroom/den. Downstairs offers a large rec room, third bedroom and bath, plus a finished bunker under the garage, ideal for hobby room or workshop. Enjoy two private decks with unobstructed views, a double garage, and no neighbor's behind. A rare opportunity in a peaceful, sought-after setting! RV parking is available! (id:46156)
Property Details
|
MLS® Number
|
R3039683 |
|
Property Type
|
Single Family |
|
Storage Type
|
Storage |
|
Structure
|
Clubhouse, Workshop |
|
View Type
|
Mountain View, Valley View |
Building
|
Bathroom Total
|
3 |
|
Bedrooms Total
|
3 |
|
Amenities
|
Laundry - In Suite |
|
Appliances
|
Washer, Dryer, Refrigerator, Stove, Dishwasher |
|
Basement Type
|
Full |
|
Constructed Date
|
2005 |
|
Construction Style Attachment
|
Attached |
|
Cooling Type
|
Central Air Conditioning |
|
Fire Protection
|
Smoke Detectors |
|
Fireplace Present
|
Yes |
|
Fireplace Total
|
2 |
|
Fixture
|
Drapes/window Coverings |
|
Heating Fuel
|
Natural Gas |
|
Heating Type
|
Forced Air |
|
Stories Total
|
2 |
|
Size Interior
|
2,704 Ft2 |
|
Type
|
Row / Townhouse |
Parking
Land
Rooms
| Level |
Type |
Length |
Width |
Dimensions |
|
Lower Level |
Bedroom 2 |
12 ft |
14 ft ,4 in |
12 ft x 14 ft ,4 in |
|
Lower Level |
Bedroom 3 |
10 ft ,3 in |
14 ft ,2 in |
10 ft ,3 in x 14 ft ,2 in |
|
Lower Level |
Other |
5 ft |
3 ft ,6 in |
5 ft x 3 ft ,6 in |
|
Lower Level |
Recreational, Games Room |
18 ft ,9 in |
23 ft ,3 in |
18 ft ,9 in x 23 ft ,3 in |
|
Lower Level |
Storage |
6 ft ,1 in |
3 ft ,6 in |
6 ft ,1 in x 3 ft ,6 in |
|
Lower Level |
Utility Room |
4 ft ,3 in |
5 ft ,8 in |
4 ft ,3 in x 5 ft ,8 in |
|
Lower Level |
Other |
18 ft |
21 ft ,2 in |
18 ft x 21 ft ,2 in |
|
Main Level |
Kitchen |
9 ft ,5 in |
13 ft ,7 in |
9 ft ,5 in x 13 ft ,7 in |
|
Main Level |
Dining Room |
9 ft ,5 in |
12 ft ,5 in |
9 ft ,5 in x 12 ft ,5 in |
|
Main Level |
Living Room |
13 ft |
11 ft ,2 in |
13 ft x 11 ft ,2 in |
|
Main Level |
Primary Bedroom |
11 ft ,8 in |
20 ft ,5 in |
11 ft ,8 in x 20 ft ,5 in |
|
Main Level |
Other |
6 ft ,5 in |
5 ft |
6 ft ,5 in x 5 ft |
|
Main Level |
Laundry Room |
6 ft |
5 ft ,6 in |
6 ft x 5 ft ,6 in |
|
Main Level |
Foyer |
5 ft ,1 in |
9 ft ,5 in |
5 ft ,1 in x 9 ft ,5 in |
|
Main Level |
Office |
11 ft ,6 in |
14 ft ,1 in |
11 ft ,6 in x 14 ft ,1 in |
https://www.realtor.ca/real-estate/28766608/47-8590-sunrise-drive-chilliwack-mountain-chilliwack


