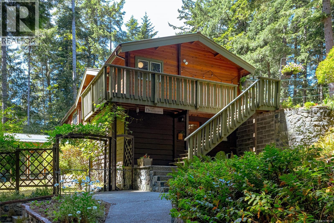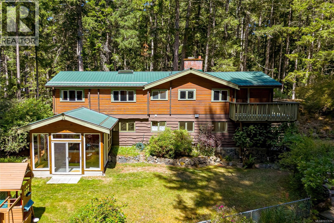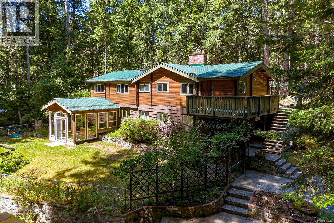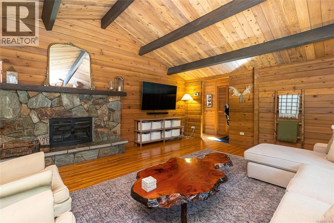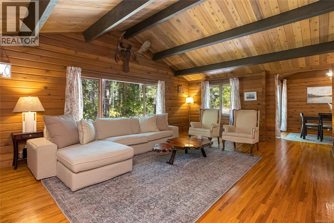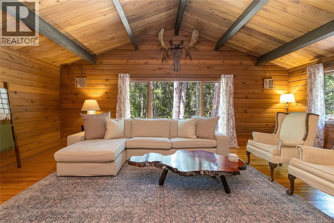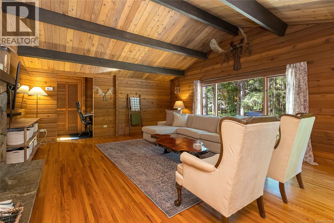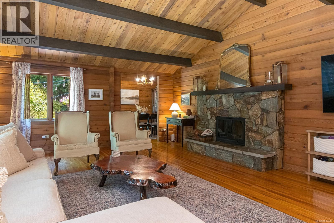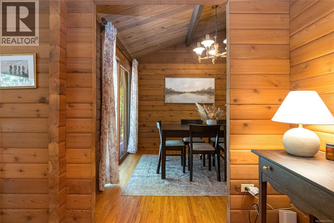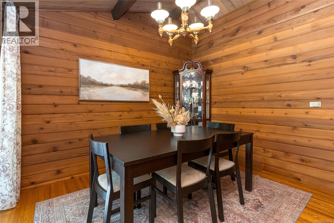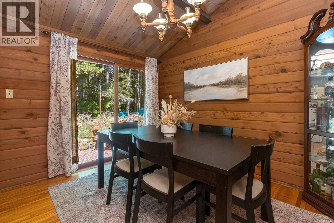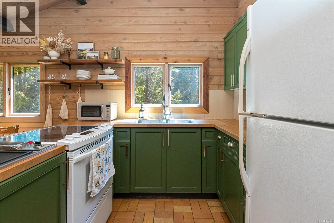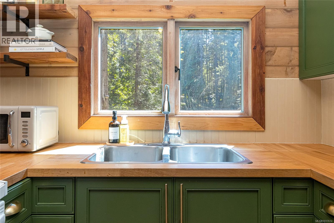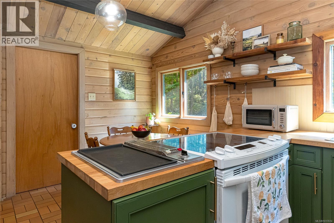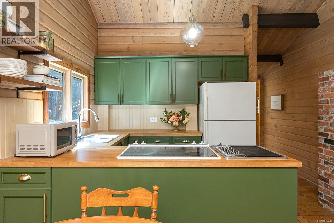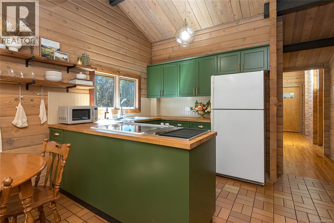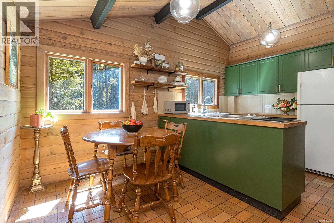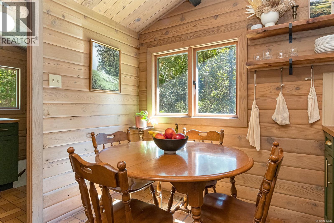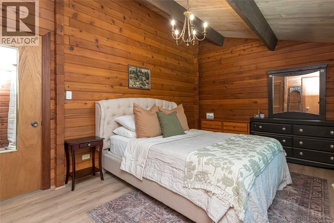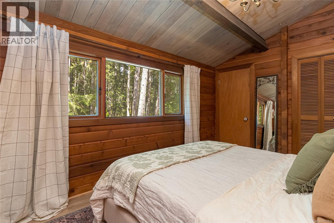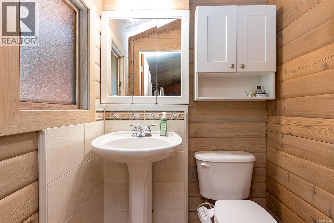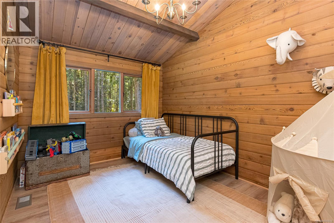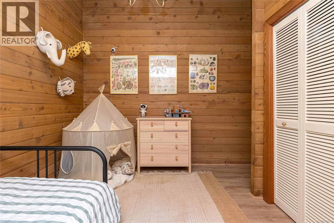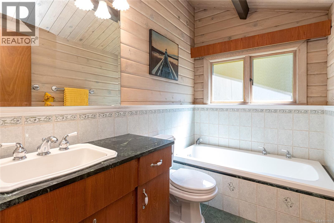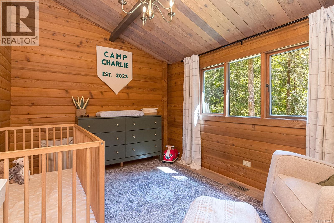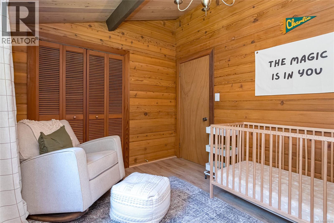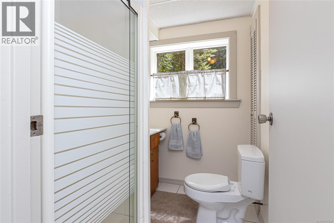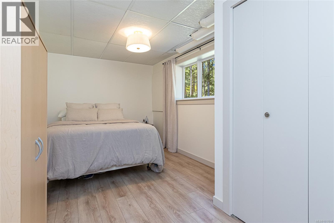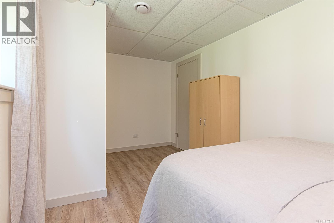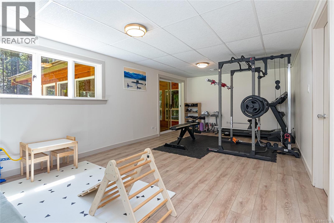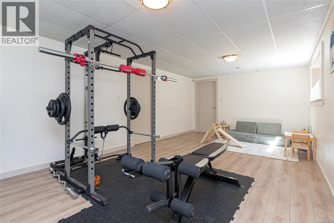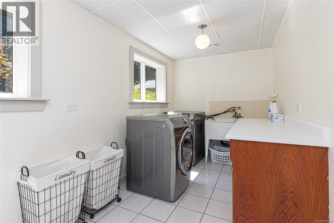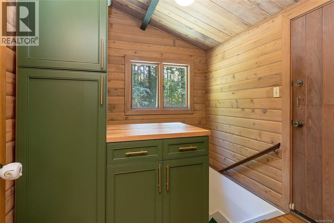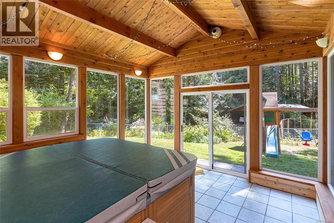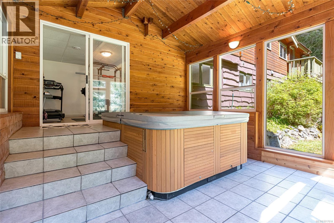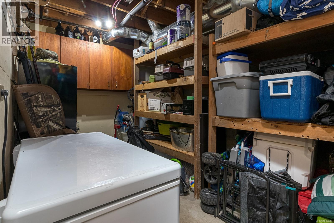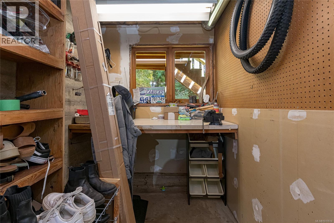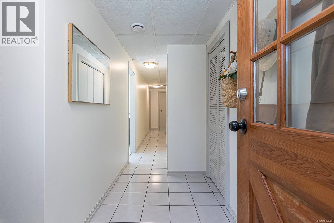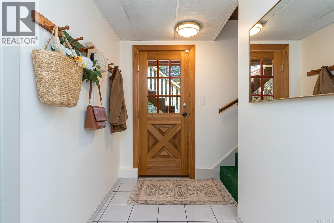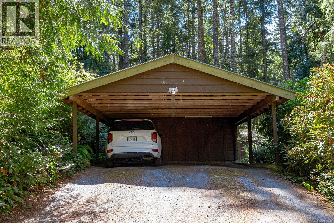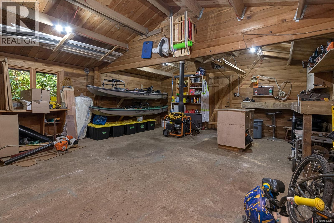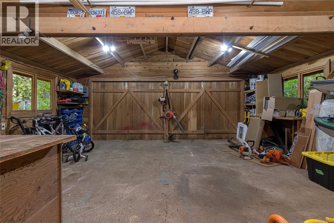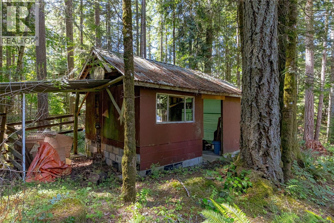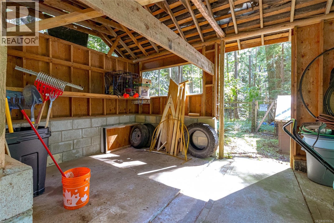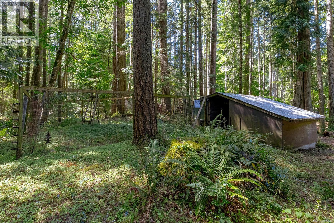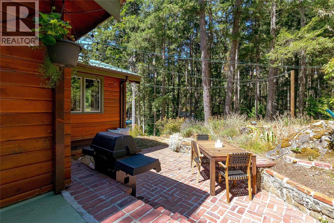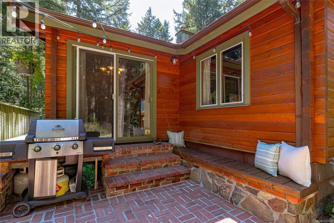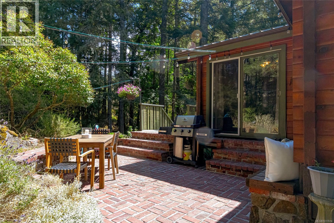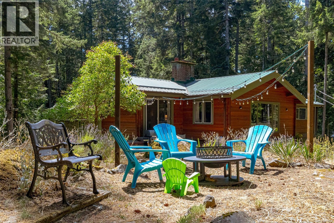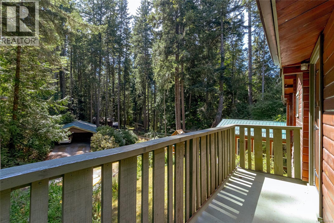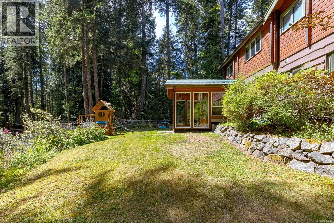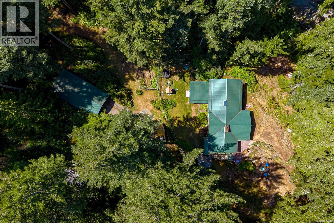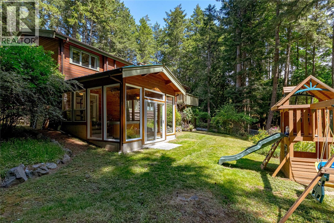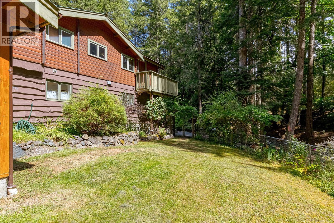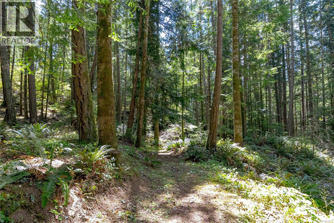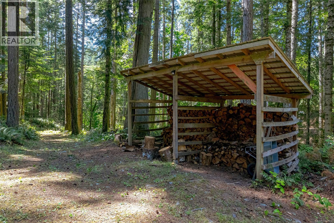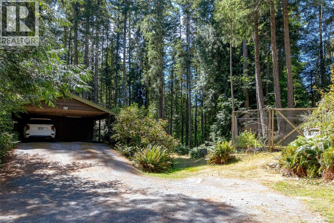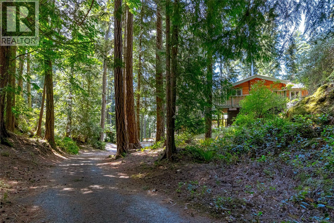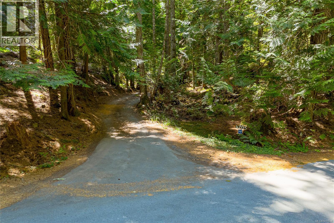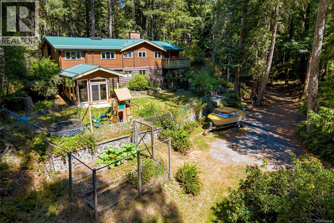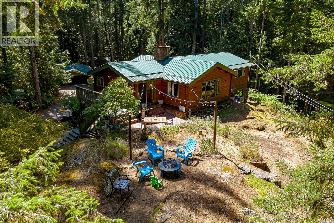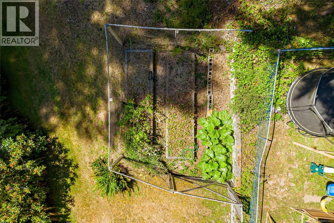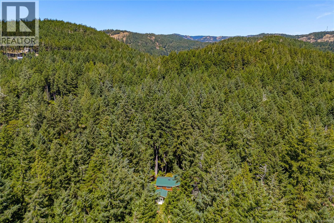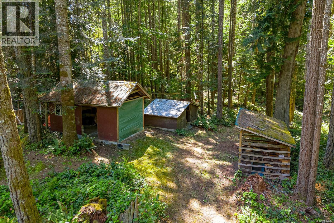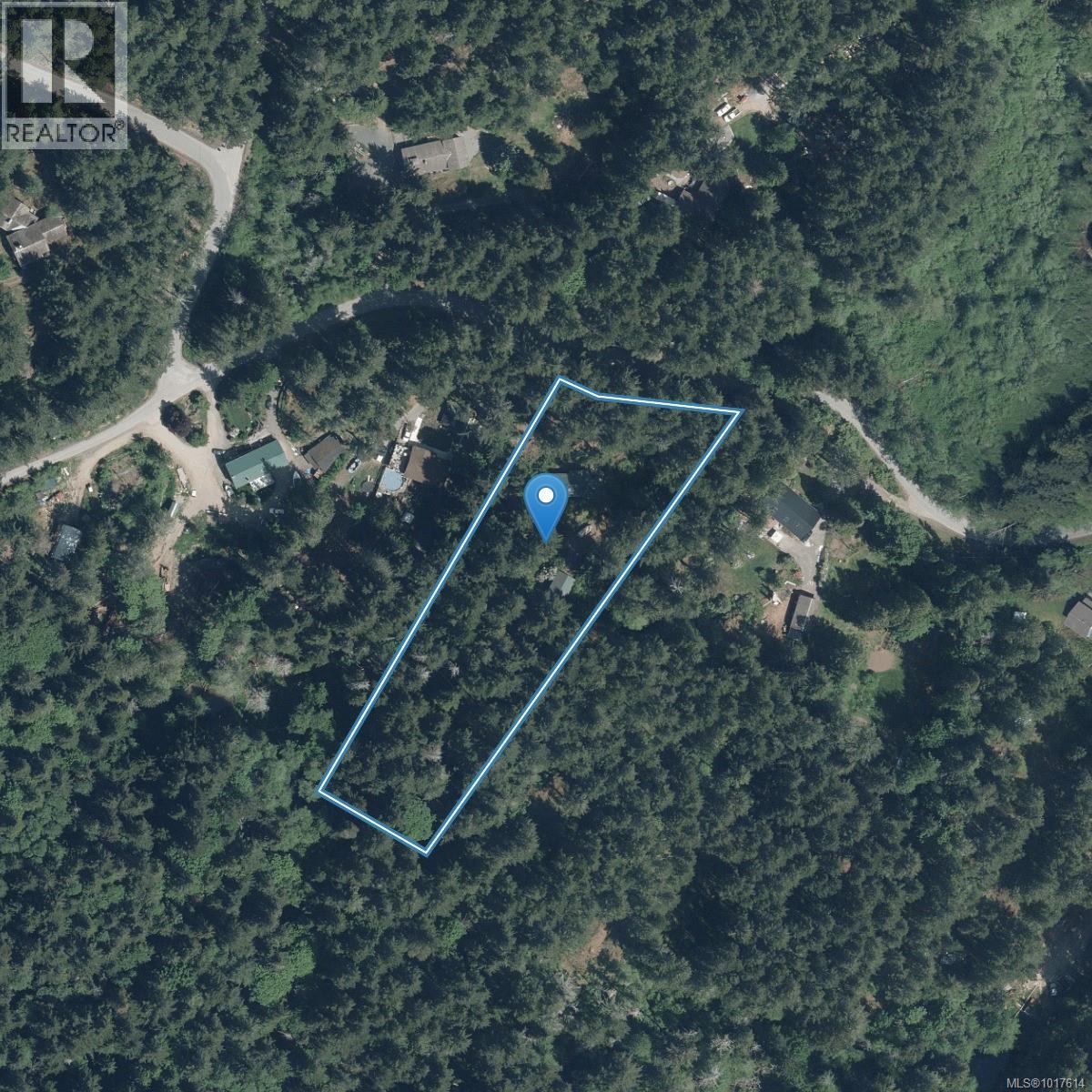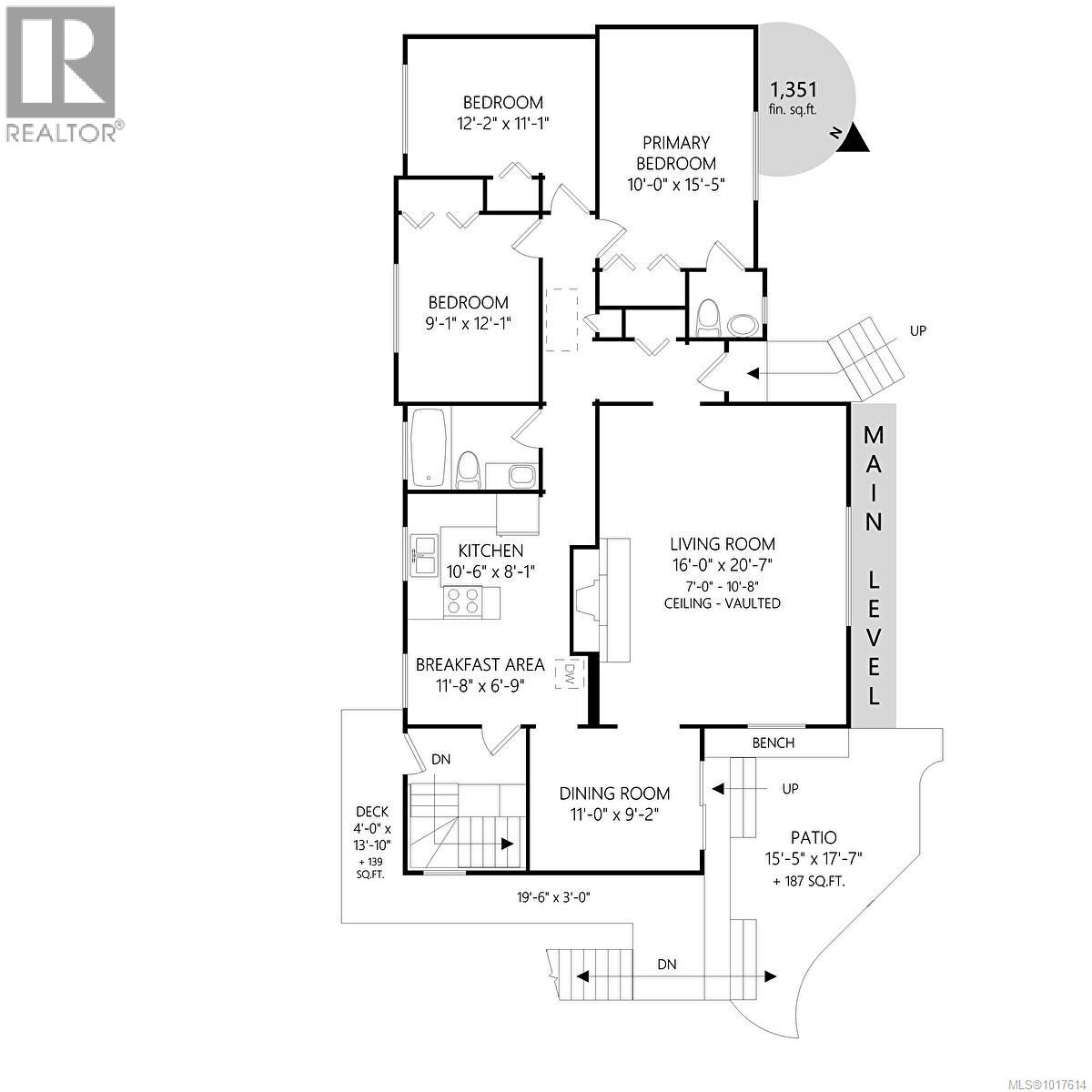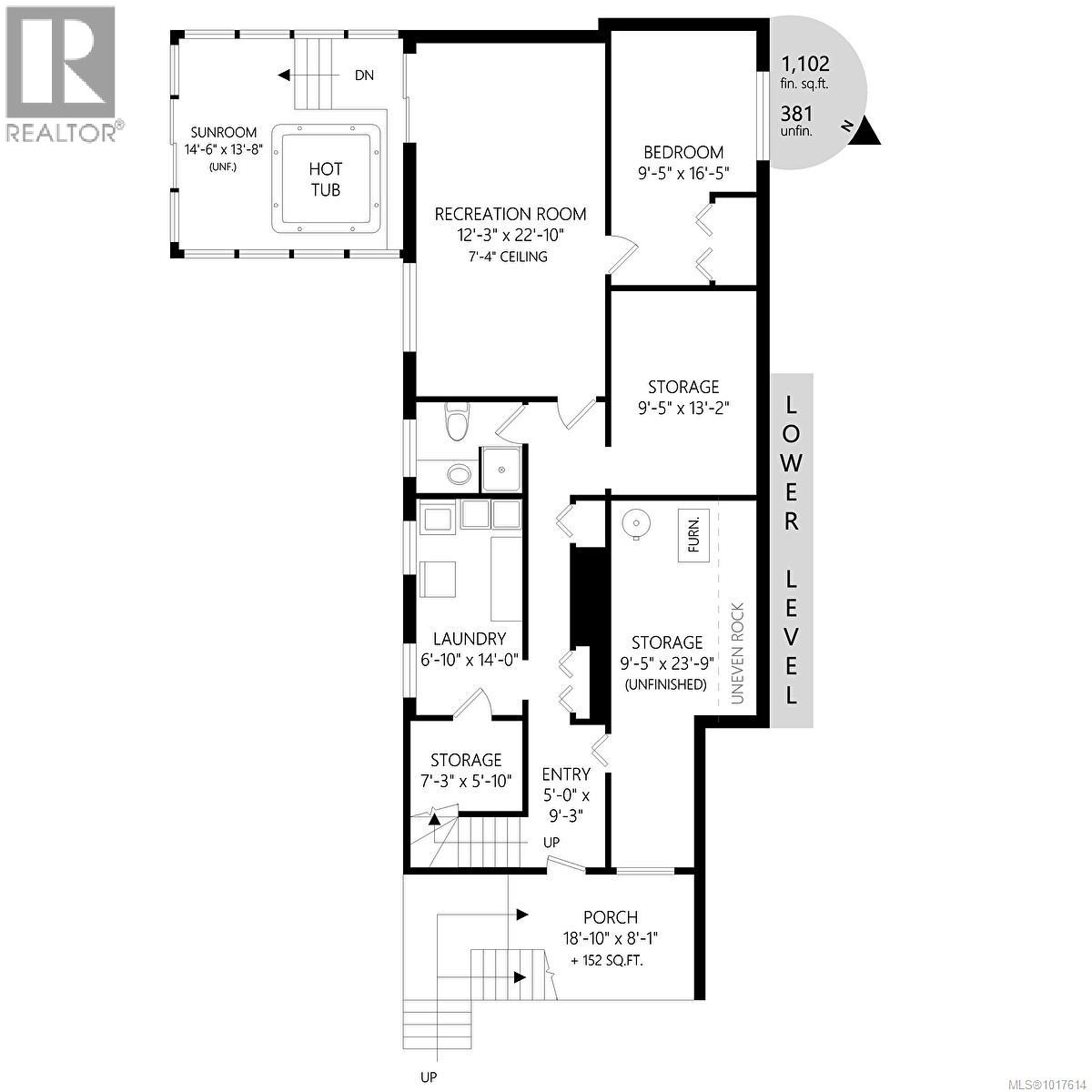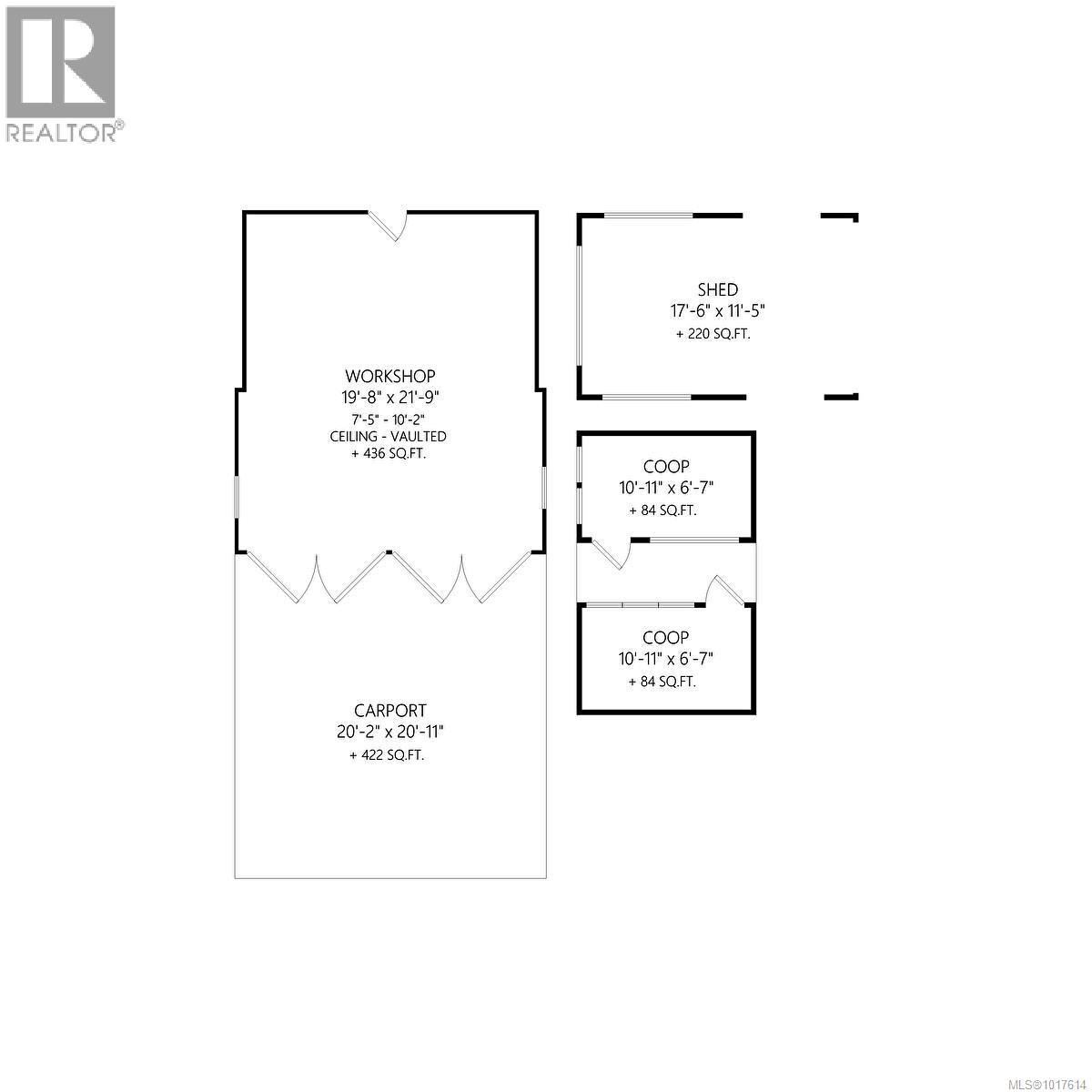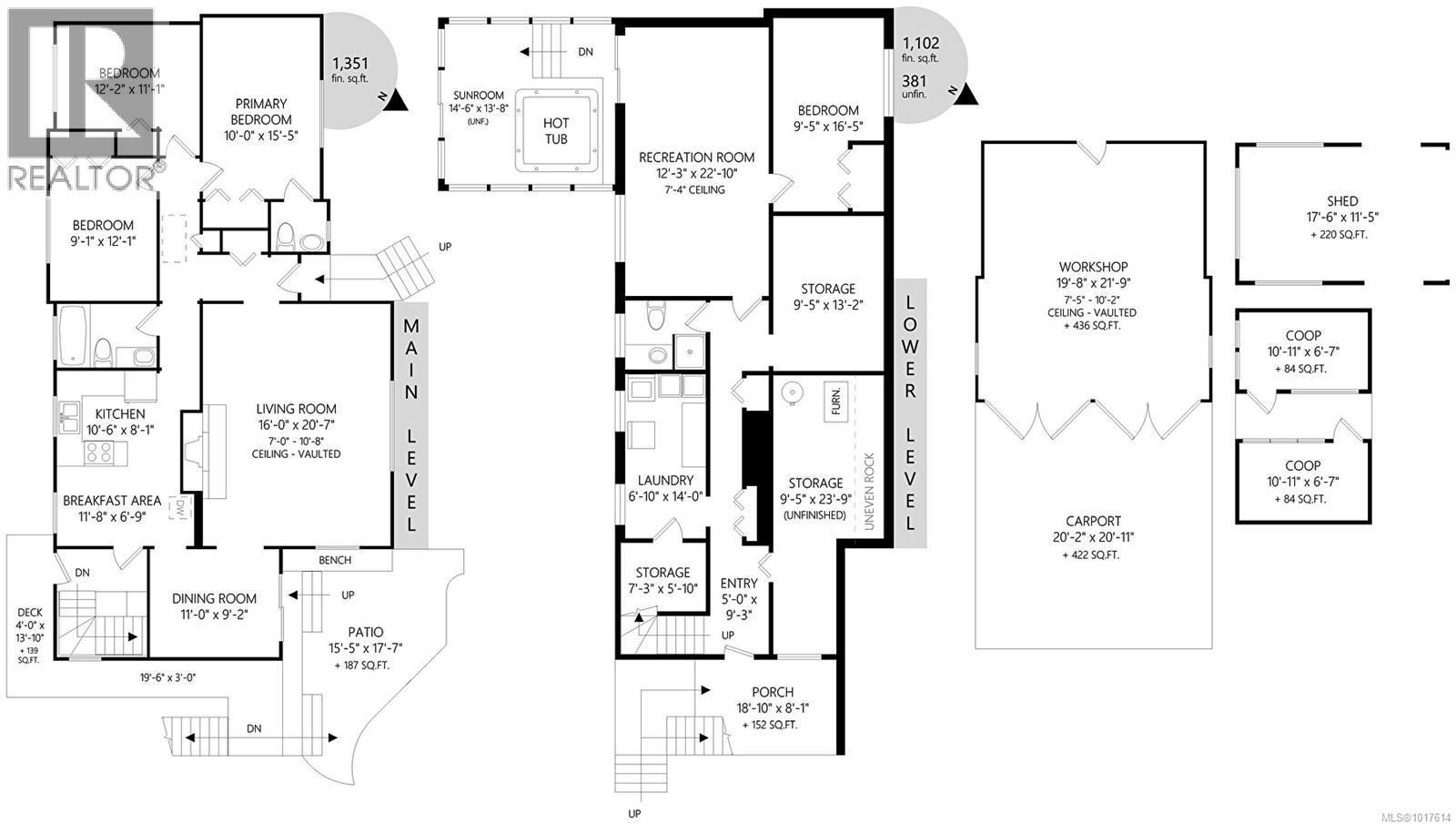4 Bedroom
3 Bathroom
2,889 ft2
Westcoast
Fireplace
Air Conditioned, Central Air Conditioning, Fully Air Conditioned
Forced Air, Heat Pump
Acreage
$1,295,000
Come and discover this private Metchosin retreat, on over 2 acres of forested beauty with a seasonal stream and the timeless character of a Pan-Abode style home. With 4 bedrooms and 3 baths across approx. 2,400 sqft, this inviting family residence offers wood-clad walls, vaulted ceilings, and spaces that radiate warmth and charm. Gather in the glass-enclosed hot tub room, relax on the deck surrounded by nature, or explore the grounds and outbuildings including a powered workshop, chicken coop, shed, and firewood storage. Recent upgrades, including a heat pump, 200A electrical, and generator system bring modern comfort to this West Coast sanctuary. The property backs on to a 160 acre nature preserve, providing a feeling of endless greenery. Here, mornings start with birdsong, evenings end under starlight, and every day offers the chance to slow down and connect with what matters most. (id:46156)
Property Details
|
MLS® Number
|
1017614 |
|
Property Type
|
Single Family |
|
Neigbourhood
|
Kangaroo |
|
Features
|
Acreage, Private Setting, Wooded Area, Irregular Lot Size, Rocky, Sloping, Other |
|
Parking Space Total
|
3 |
|
Plan
|
Vip23059 |
|
Structure
|
Barn, Shed, Workshop |
Building
|
Bathroom Total
|
3 |
|
Bedrooms Total
|
4 |
|
Architectural Style
|
Westcoast |
|
Constructed Date
|
1972 |
|
Cooling Type
|
Air Conditioned, Central Air Conditioning, Fully Air Conditioned |
|
Fireplace Present
|
Yes |
|
Fireplace Total
|
1 |
|
Heating Fuel
|
Wood |
|
Heating Type
|
Forced Air, Heat Pump |
|
Size Interior
|
2,889 Ft2 |
|
Total Finished Area
|
2453 Sqft |
|
Type
|
House |
Land
|
Acreage
|
Yes |
|
Size Irregular
|
2.17 |
|
Size Total
|
2.17 Ac |
|
Size Total Text
|
2.17 Ac |
|
Zoning Description
|
Ru - Rural |
|
Zoning Type
|
Residential |
Rooms
| Level |
Type |
Length |
Width |
Dimensions |
|
Lower Level |
Storage |
|
|
7' x 6' |
|
Lower Level |
Sunroom |
|
|
14' x 14' |
|
Lower Level |
Laundry Room |
|
|
14' x 7' |
|
Lower Level |
Family Room |
|
|
23' x 12' |
|
Lower Level |
Bedroom |
|
|
15' x 10' |
|
Lower Level |
Bathroom |
|
|
3-Piece |
|
Lower Level |
Storage |
|
|
24' x 9' |
|
Lower Level |
Recreation Room |
|
|
22' x 12' |
|
Lower Level |
Storage |
|
|
13' x 9' |
|
Lower Level |
Entrance |
|
|
9' x 5' |
|
Main Level |
Eating Area |
|
|
12' x 7' |
|
Main Level |
Bedroom |
|
|
12' x 11' |
|
Main Level |
Ensuite |
|
|
2-Piece |
|
Main Level |
Bedroom |
|
|
12' x 9' |
|
Main Level |
Bathroom |
|
|
3-Piece |
|
Main Level |
Primary Bedroom |
|
|
15' x 10' |
|
Main Level |
Kitchen |
|
|
11' x 8' |
|
Main Level |
Dining Room |
|
|
11' x 9' |
|
Main Level |
Living Room |
|
|
21' x 16' |
|
Main Level |
Entrance |
|
|
8' x 4' |
|
Other |
Workshop |
|
|
22' x 20' |
https://www.realtor.ca/real-estate/28999745/4705-barrow-rd-metchosin-kangaroo


