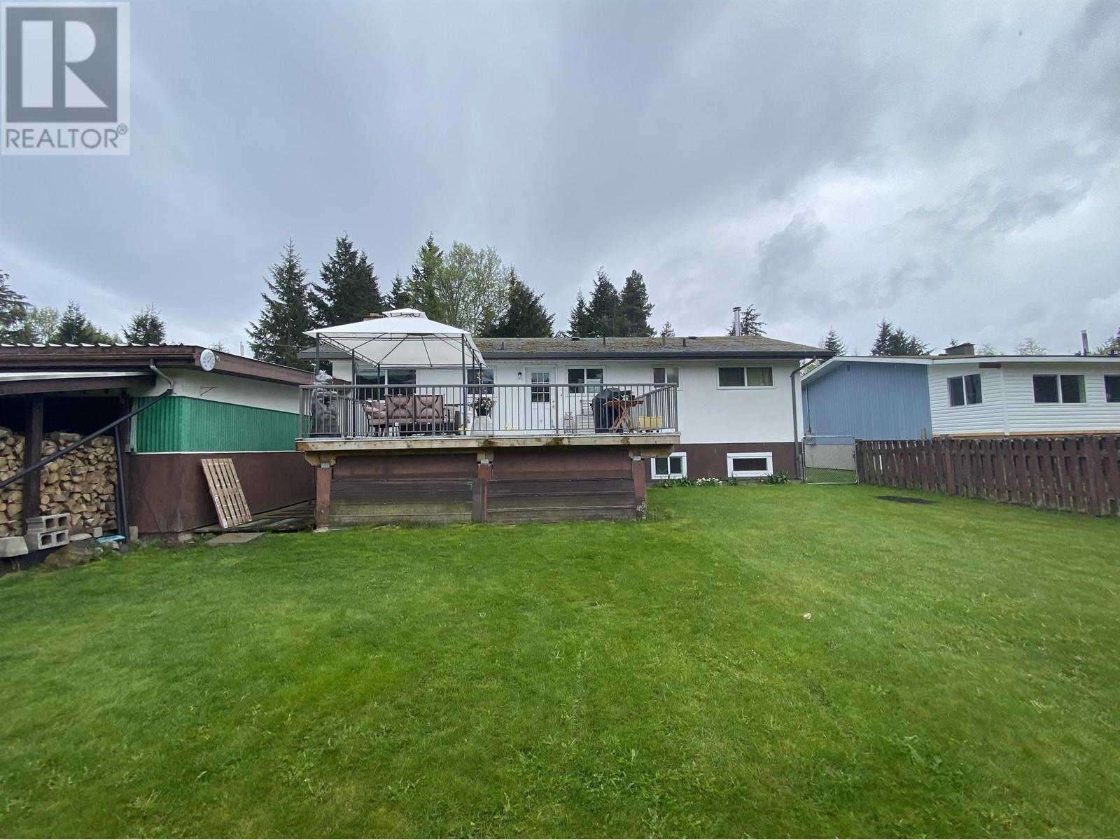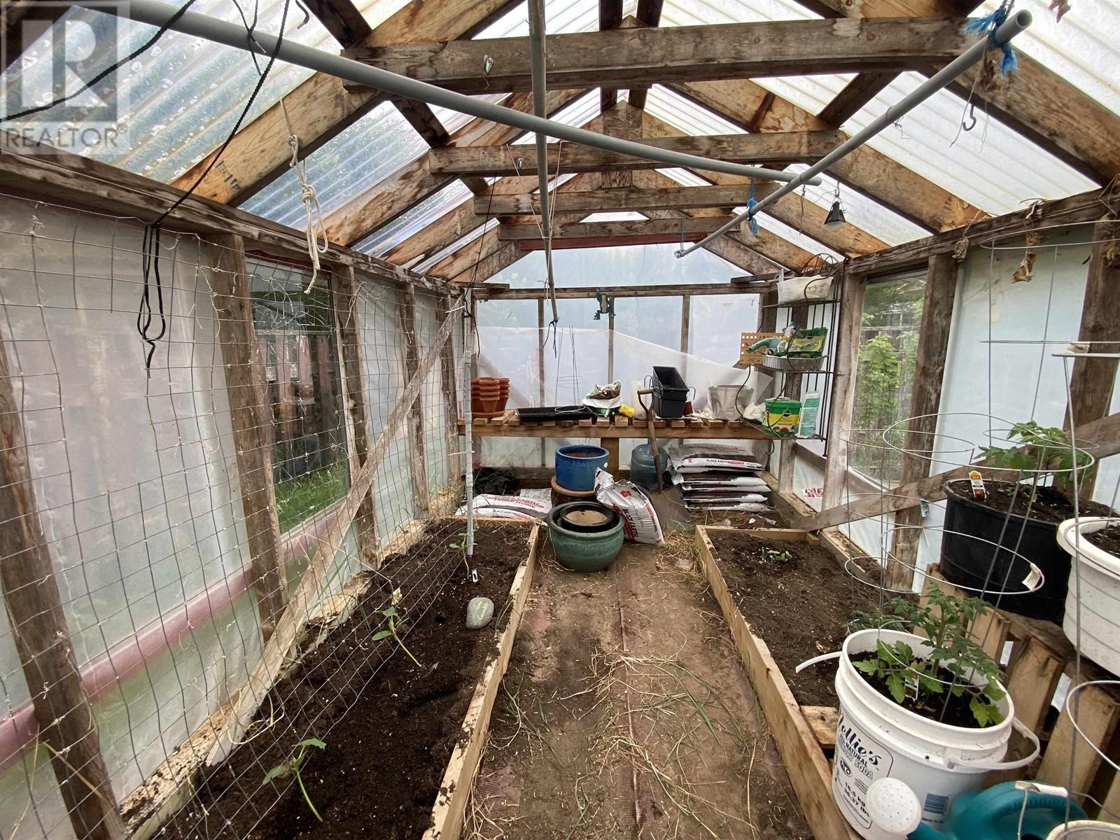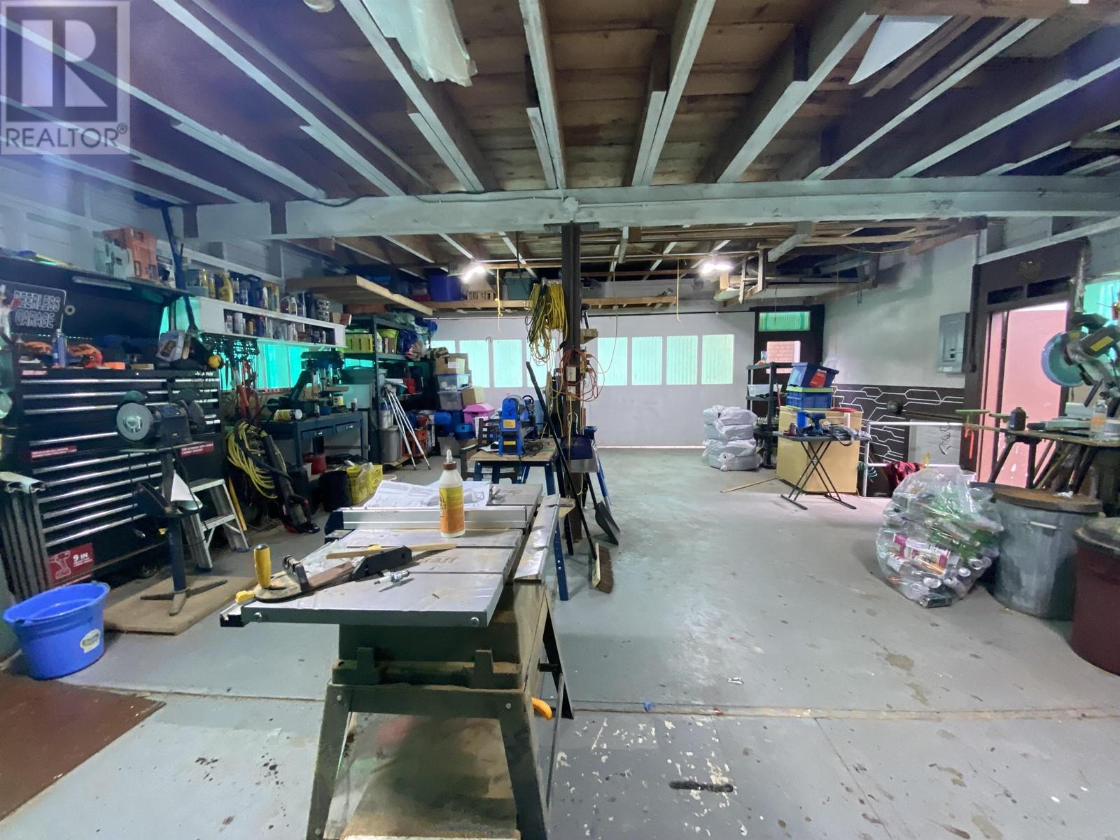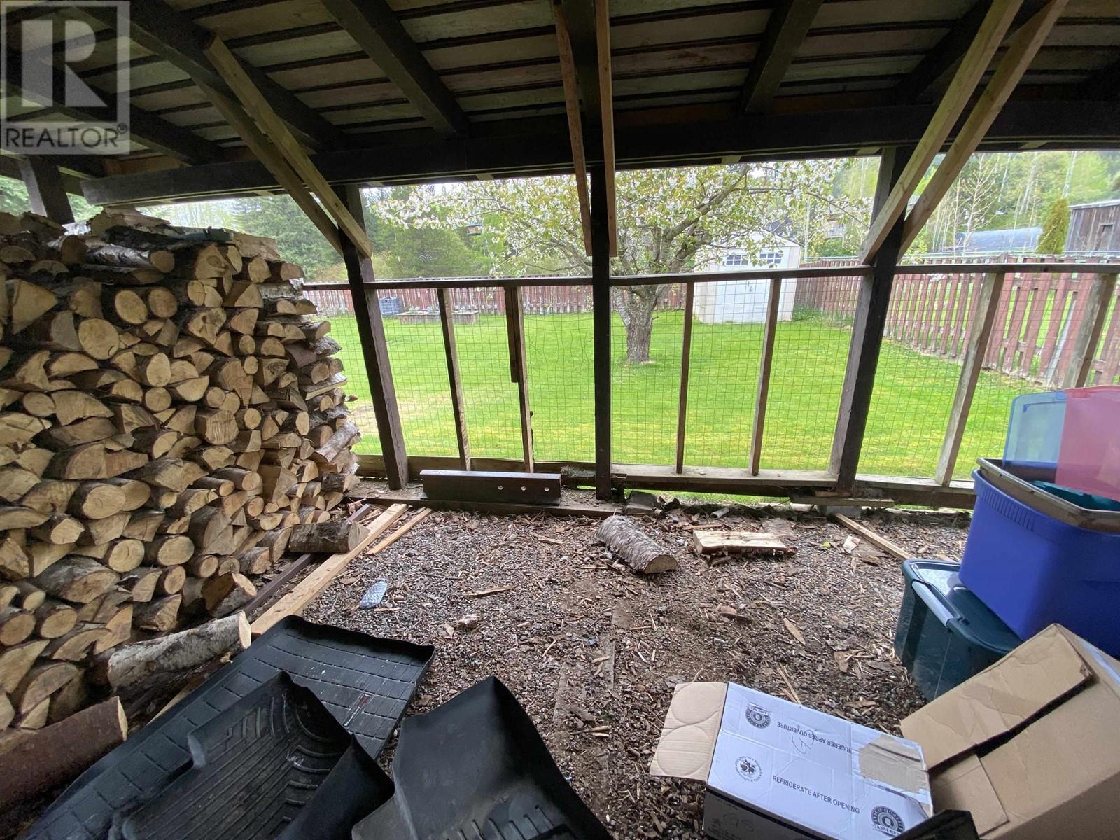4 Bedroom
2 Bathroom
2,344 ft2
Split Level Entry
Fireplace
Baseboard Heaters
$519,900
* PREC - Personal Real Estate Corporation. Well cared for home on a quiet no through road on Terraces bench. Just around the corner from Heritage Park with covered Horseshoe pitches, Tennis and Pickleball Courts, and a great playground for the wee ones! Sitting on a larger than average lot the backyard is well developed and the large sundeck overlooking it is perfect for BBQ'ing while the kids play. Raised beds and a greenhouse are perfect for the green thumb! A very large garage is every handy persons dream, while the basement woodstove keeps the home cozy on those chilly winter days. 4 bedrooms, two baths plus plenty of living and recreation space add to the appeal! Don't let this one pass you by! (id:46156)
Property Details
|
MLS® Number
|
R2999363 |
|
Property Type
|
Single Family |
|
Storage Type
|
Storage |
|
View Type
|
Mountain View |
Building
|
Bathroom Total
|
2 |
|
Bedrooms Total
|
4 |
|
Architectural Style
|
Split Level Entry |
|
Basement Development
|
Finished |
|
Basement Type
|
Full (finished) |
|
Constructed Date
|
1976 |
|
Construction Style Attachment
|
Detached |
|
Exterior Finish
|
Stucco |
|
Fire Protection
|
Security System |
|
Fireplace Present
|
Yes |
|
Fireplace Total
|
1 |
|
Foundation Type
|
Concrete Perimeter |
|
Heating Fuel
|
Electric |
|
Heating Type
|
Baseboard Heaters |
|
Roof Material
|
Asphalt Shingle |
|
Roof Style
|
Conventional |
|
Stories Total
|
2 |
|
Size Interior
|
2,344 Ft2 |
|
Type
|
House |
|
Utility Water
|
Municipal Water |
Parking
Land
|
Acreage
|
No |
|
Size Irregular
|
10880 |
|
Size Total
|
10880 Sqft |
|
Size Total Text
|
10880 Sqft |
Rooms
| Level |
Type |
Length |
Width |
Dimensions |
|
Above |
Primary Bedroom |
12 ft ,5 in |
10 ft ,5 in |
12 ft ,5 in x 10 ft ,5 in |
|
Above |
Bedroom 2 |
10 ft ,3 in |
9 ft ,9 in |
10 ft ,3 in x 9 ft ,9 in |
|
Above |
Bedroom 3 |
12 ft ,5 in |
10 ft ,2 in |
12 ft ,5 in x 10 ft ,2 in |
|
Basement |
Bedroom 4 |
10 ft ,3 in |
8 ft ,6 in |
10 ft ,3 in x 8 ft ,6 in |
|
Basement |
Family Room |
16 ft ,2 in |
15 ft ,6 in |
16 ft ,2 in x 15 ft ,6 in |
|
Basement |
Recreational, Games Room |
20 ft ,1 in |
15 ft ,6 in |
20 ft ,1 in x 15 ft ,6 in |
|
Basement |
Laundry Room |
26 ft ,4 in |
8 ft ,6 in |
26 ft ,4 in x 8 ft ,6 in |
|
Main Level |
Kitchen |
16 ft ,8 in |
9 ft ,5 in |
16 ft ,8 in x 9 ft ,5 in |
|
Main Level |
Dining Room |
9 ft ,5 in |
9 ft ,1 in |
9 ft ,5 in x 9 ft ,1 in |
|
Main Level |
Living Room |
16 ft ,2 in |
14 ft ,7 in |
16 ft ,2 in x 14 ft ,7 in |
https://www.realtor.ca/real-estate/28270614/4710-gair-avenue-terrace










































