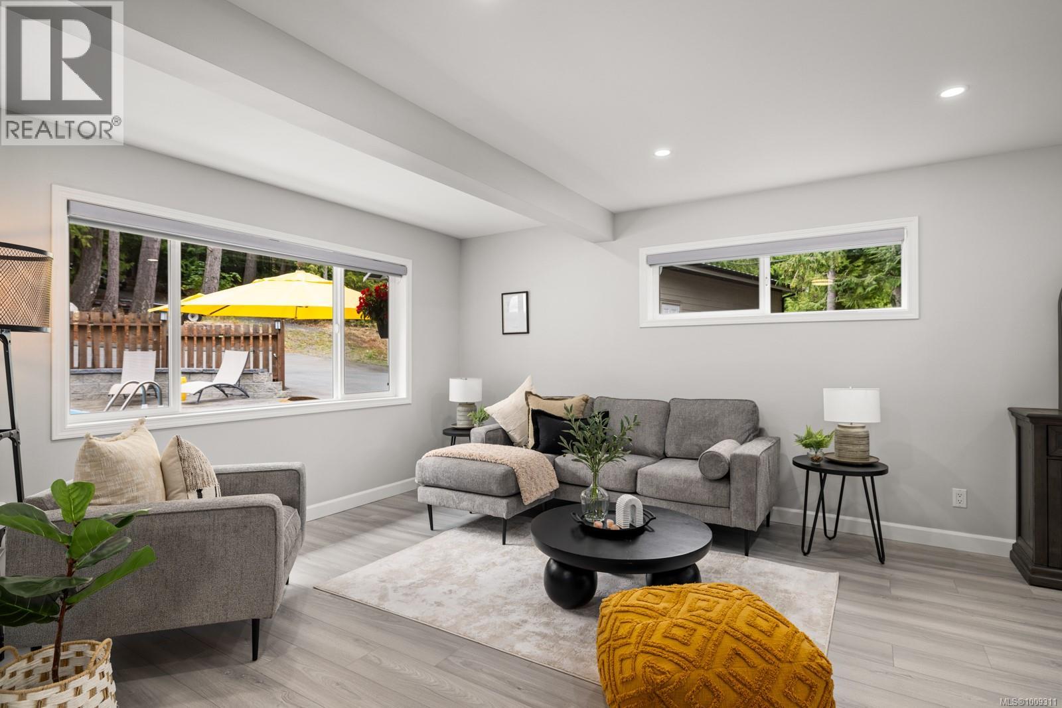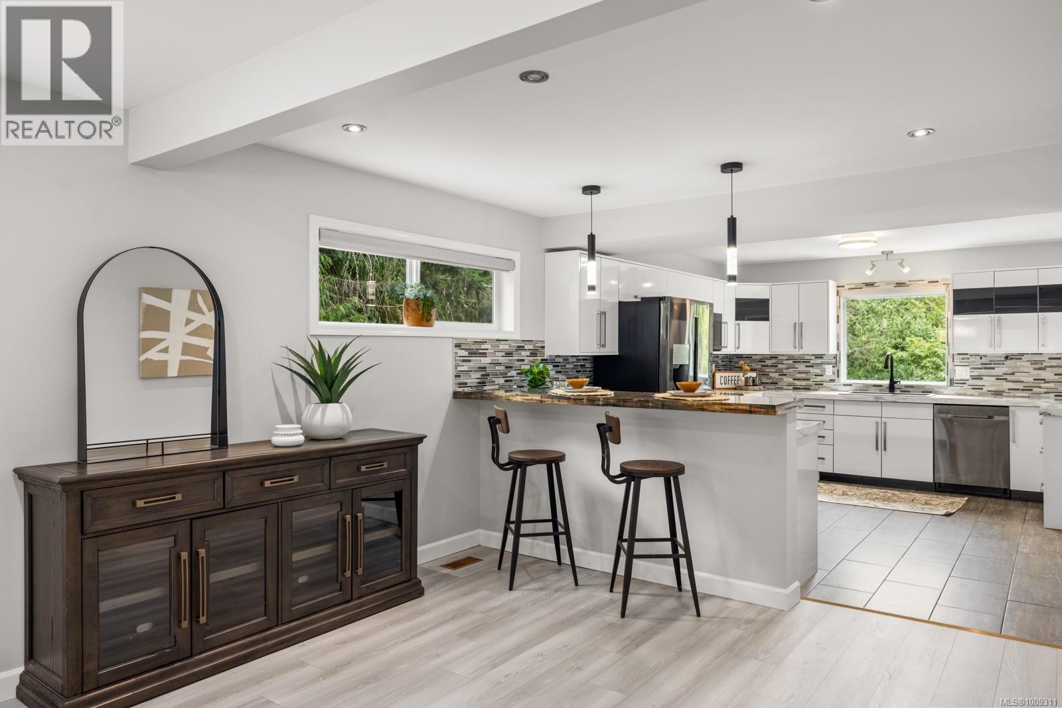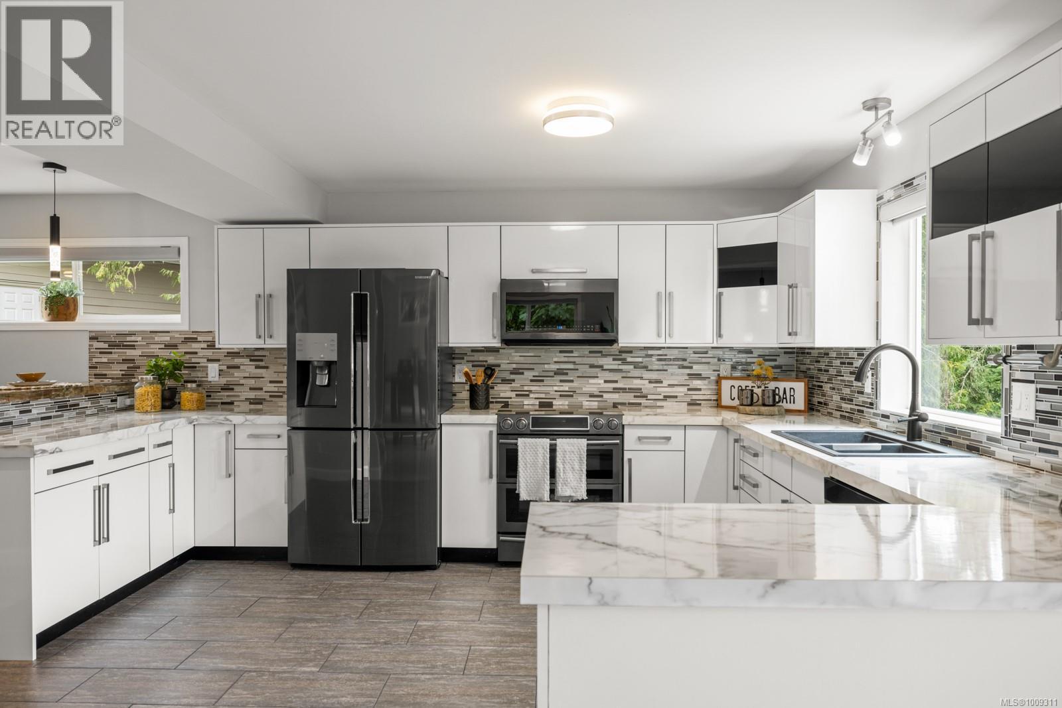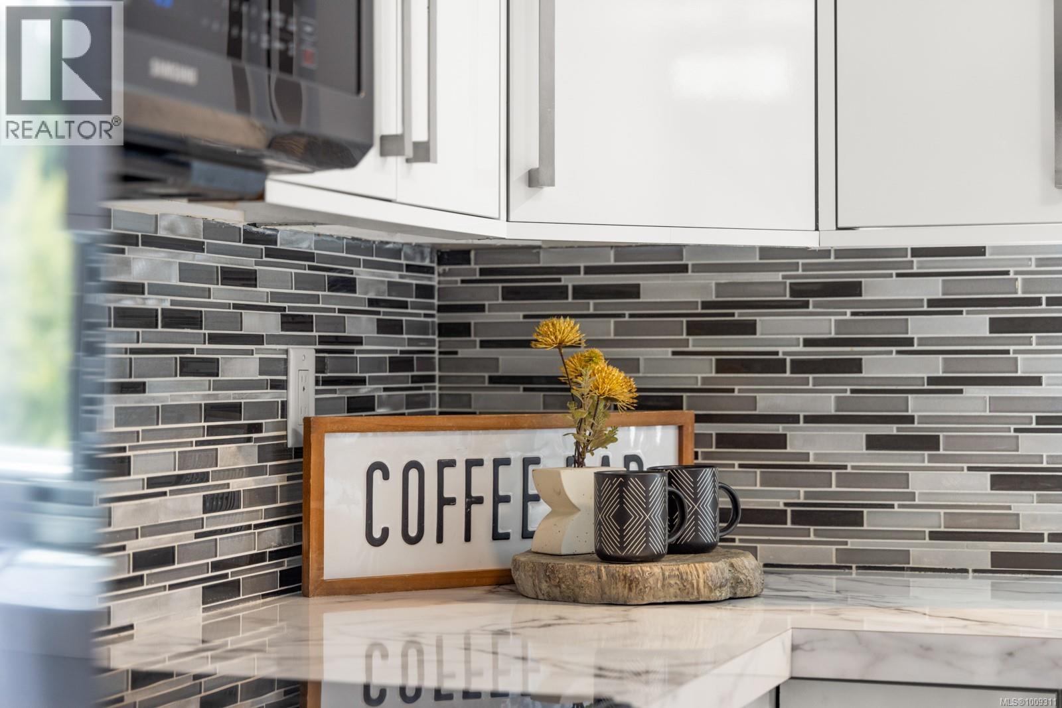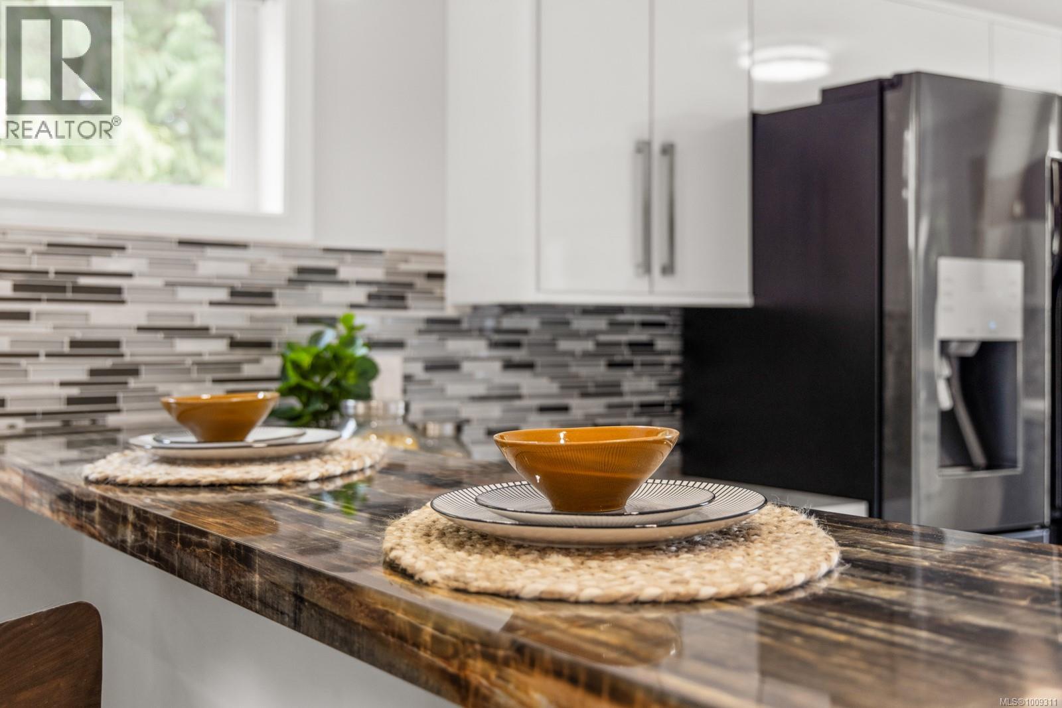4 Bedroom
4 Bathroom
3,907 ft2
Air Conditioned
Heat Pump
Acreage
$1,649,000
Open house Saturday 1-3 Welcome to 4719 Kevere Road, your private, sunny Metchosin retreat. Set on nearly 2 acres, this exceptional property offers a rare blend of peaceful rural living and modern upgrades. Featuring a 4-bed + office, 4 bath home, 1-bed suite, and dream 20x30 heated shop with 14x27 addition. Modern kitchen with black stainless appliances, new flooring/paint, updated windows, and Hardie Plank siding. Enjoy a 10x20 in-ground pool with stamped concrete patio, ideal for entertaining. The primary suite features an ensuite and custom walk-in closet. Tons of parking for all your toys. Shop includes hoist, roll-up doors, office, compressor, and Tesla charger. Trane heat pump, ductless heat pump in shop, 200AMP in house, plus 100AMP garage and 60AMP pool house. Paved driveway, city water + well for irrigation. This is truly a turn-key property in one of Metchosin’s most sought-after pockets. Quiet cul-de-sac location, functional layout, incredible outdoor living & space to grow! This one has it all. (id:46156)
Property Details
|
MLS® Number
|
1009311 |
|
Property Type
|
Single Family |
|
Neigbourhood
|
Kangaroo |
|
Features
|
Acreage, Level Lot, Park Setting, Private Setting, Wooded Area, Irregular Lot Size, Partially Cleared, Other, Marine Oriented |
|
Parking Space Total
|
10 |
|
Plan
|
Vip39451 |
|
Structure
|
Shed, Workshop, Patio(s) |
|
View Type
|
Valley View |
Building
|
Bathroom Total
|
4 |
|
Bedrooms Total
|
4 |
|
Constructed Date
|
1994 |
|
Cooling Type
|
Air Conditioned |
|
Heating Type
|
Heat Pump |
|
Size Interior
|
3,907 Ft2 |
|
Total Finished Area
|
2876 Sqft |
|
Type
|
House |
Land
|
Access Type
|
Road Access |
|
Acreage
|
Yes |
|
Size Irregular
|
1.98 |
|
Size Total
|
1.98 Ac |
|
Size Total Text
|
1.98 Ac |
|
Zoning Type
|
Residential |
Rooms
| Level |
Type |
Length |
Width |
Dimensions |
|
Second Level |
Ensuite |
|
|
11'5 x 5'1 |
|
Second Level |
Bathroom |
|
|
7'11 x 5'0 |
|
Second Level |
Office |
|
|
7'10 x 9'4 |
|
Second Level |
Primary Bedroom |
|
|
14'10 x 15'7 |
|
Second Level |
Bedroom |
|
|
11'1 x 12'1 |
|
Second Level |
Bedroom |
|
|
12'10 x 10'7 |
|
Lower Level |
Storage |
|
|
3'1 x 9'3 |
|
Lower Level |
Exercise Room |
|
|
21'3 x 18'9 |
|
Lower Level |
Bedroom |
|
|
11'1 x 11'9 |
|
Lower Level |
Bathroom |
|
|
7'2 x 8'6 |
|
Lower Level |
Kitchen |
|
|
25'10 x 14'1 |
|
Main Level |
Patio |
|
|
5'6 x 13'4 |
|
Main Level |
Balcony |
|
|
15'9 x 8'0 |
|
Main Level |
Dining Room |
|
|
14'0 x 19'3 |
|
Main Level |
Laundry Room |
|
|
5'5 x 8'1 |
|
Main Level |
Bathroom |
|
|
5'7 x 4'11 |
|
Main Level |
Entrance |
|
|
5'10 x 14'1 |
|
Main Level |
Living Room |
|
|
14'10 x 22'4 |
|
Main Level |
Kitchen |
|
|
12'10 x 16'8 |
https://www.realtor.ca/real-estate/28701942/4719-kevere-rd-metchosin-kangaroo





