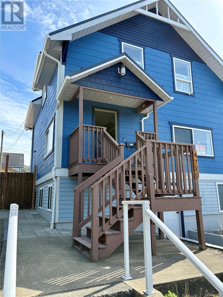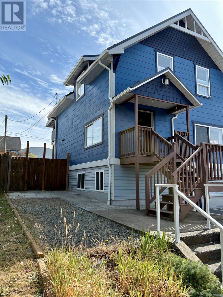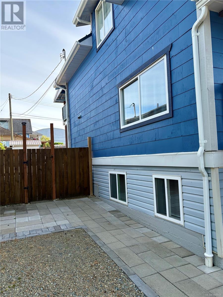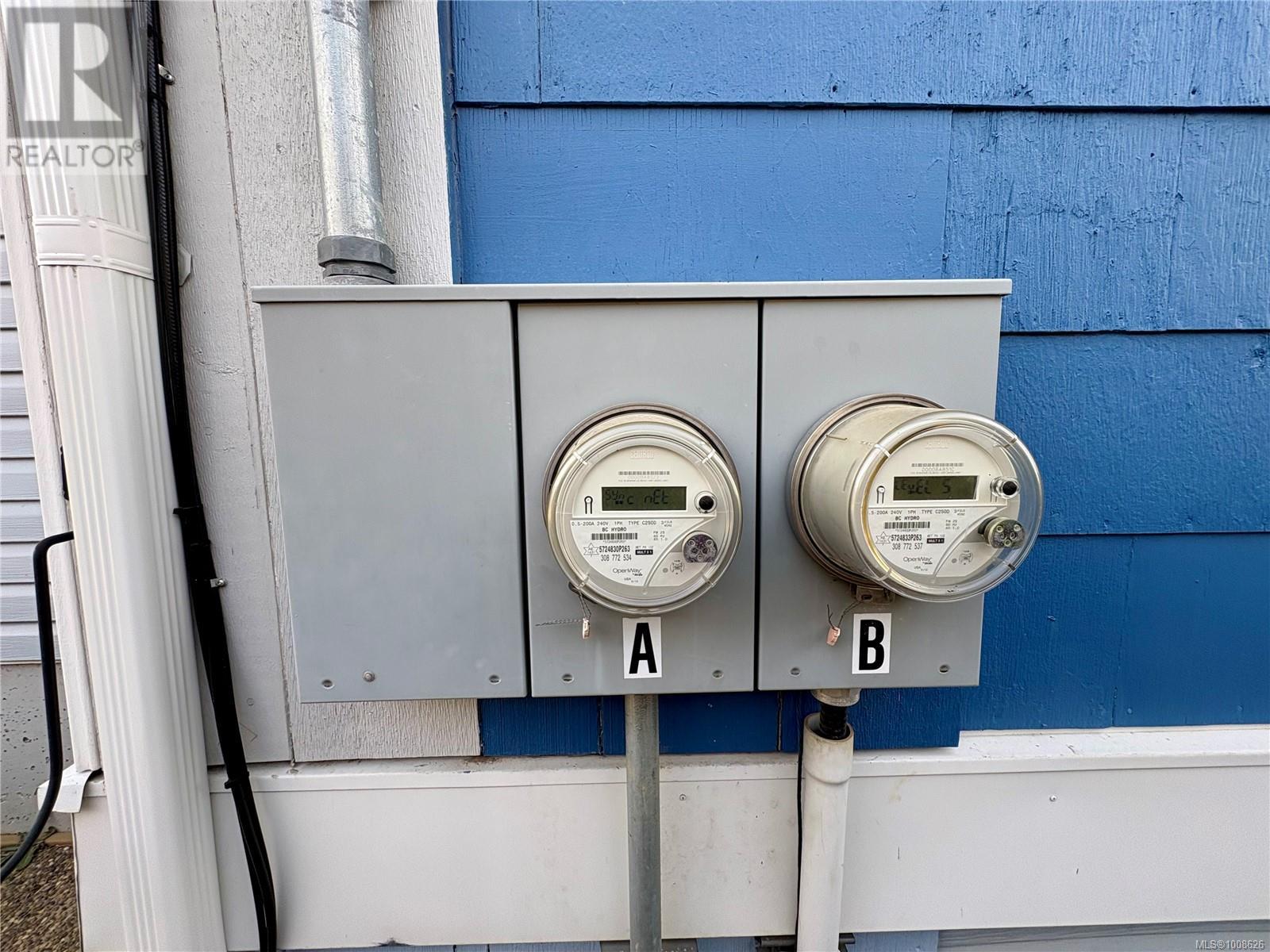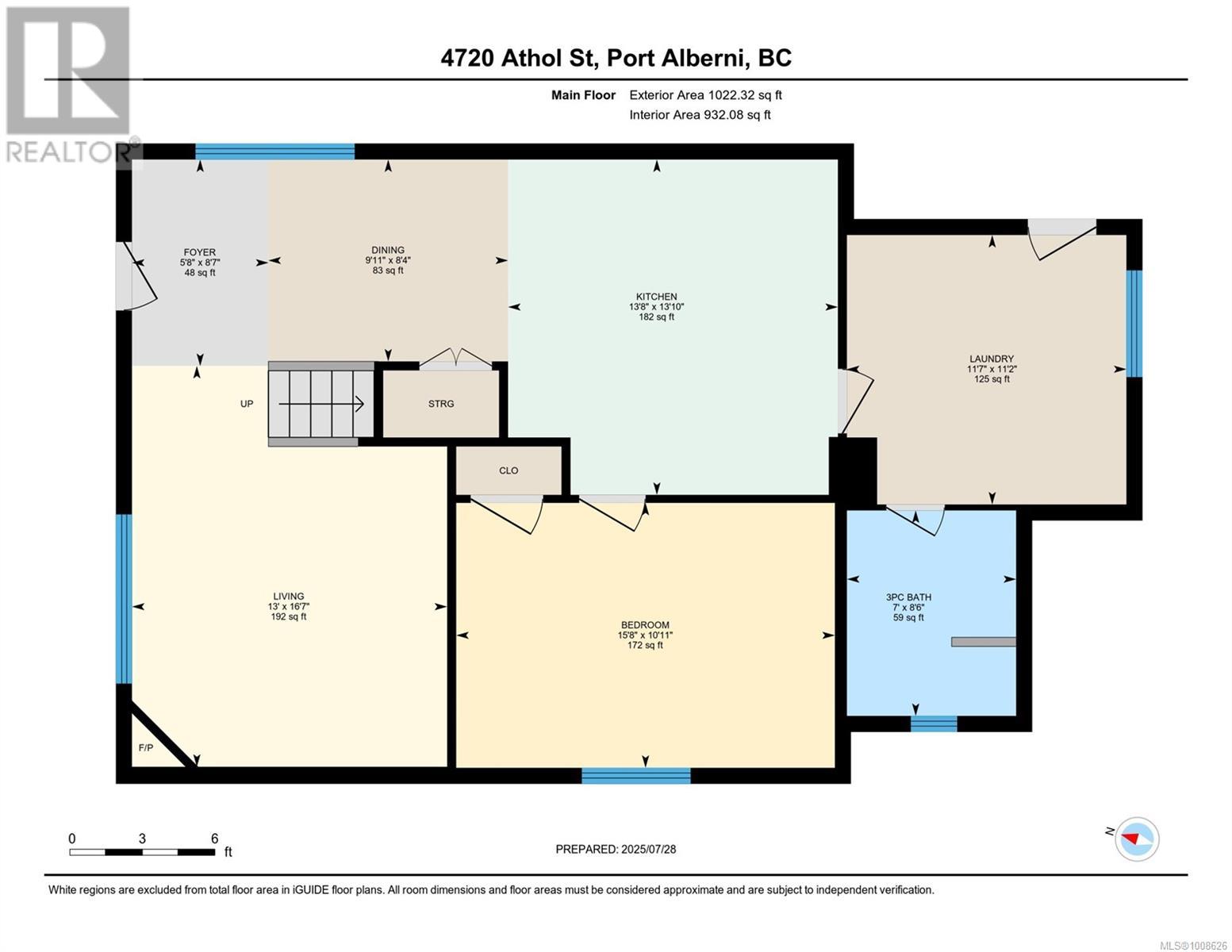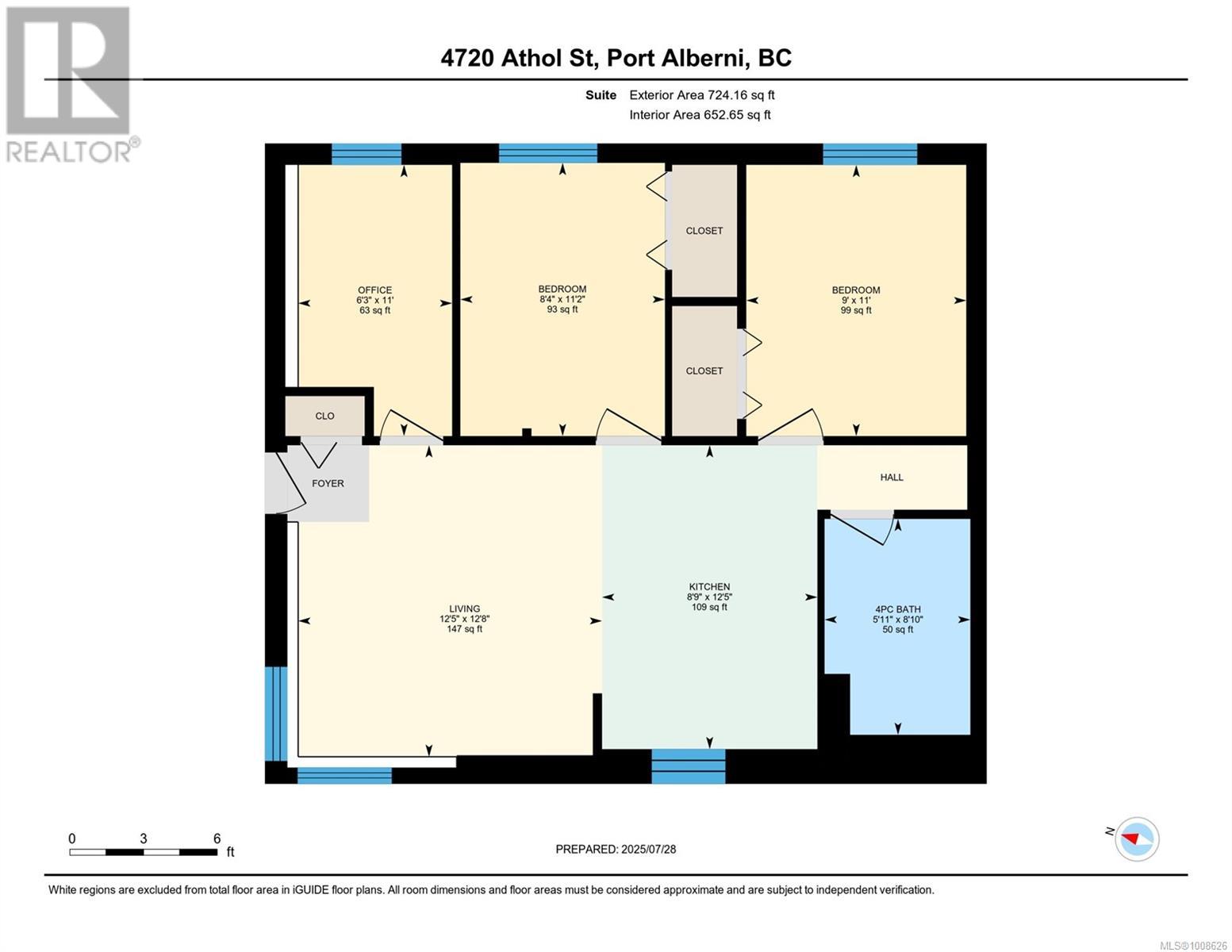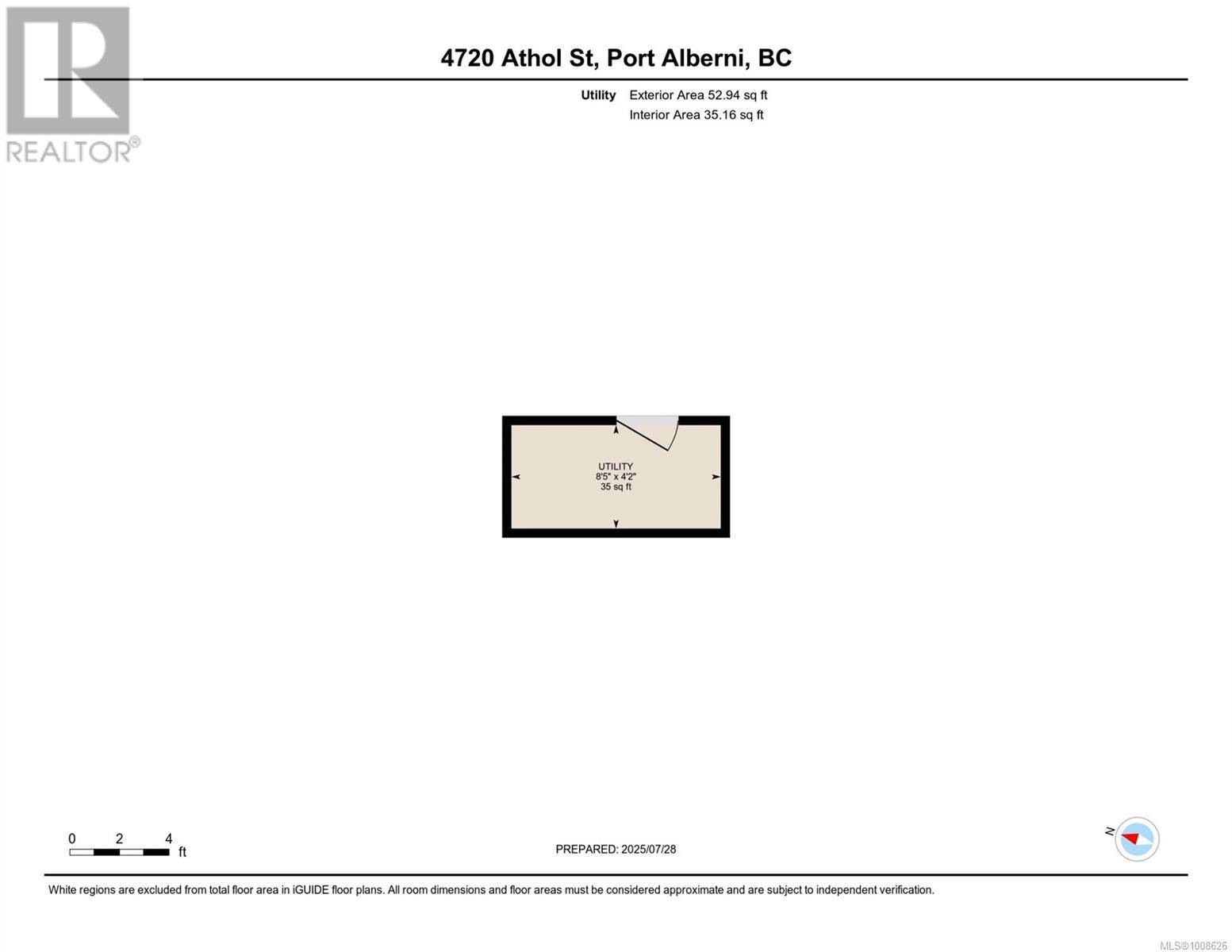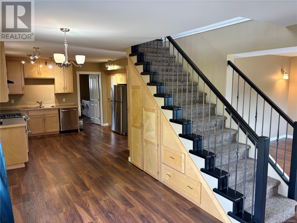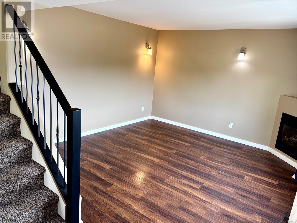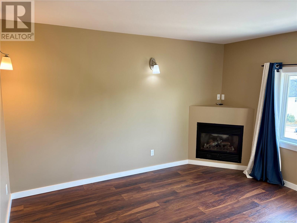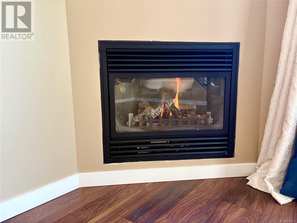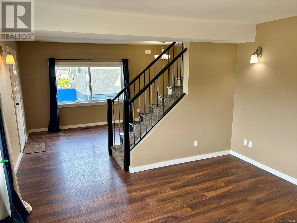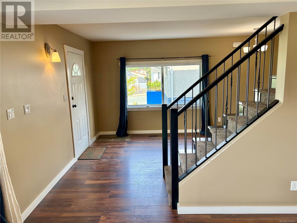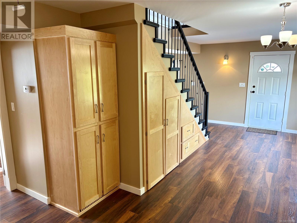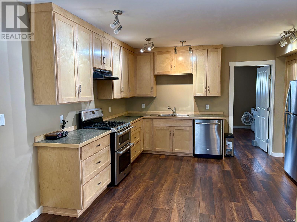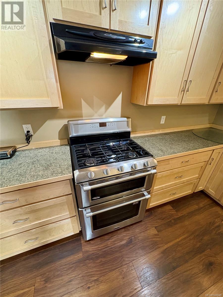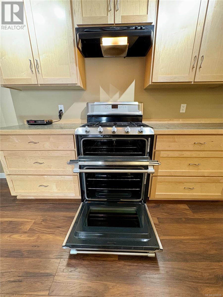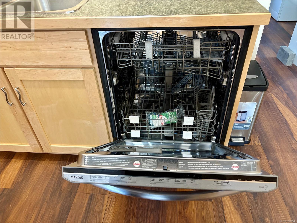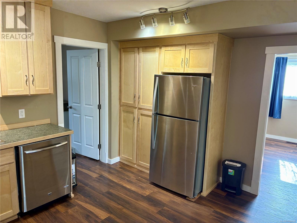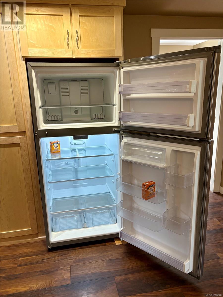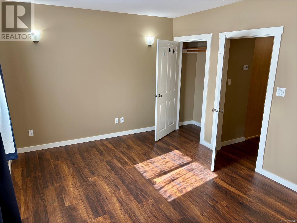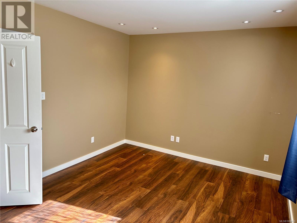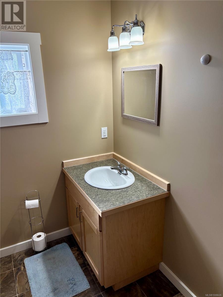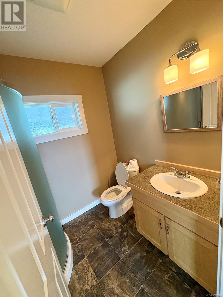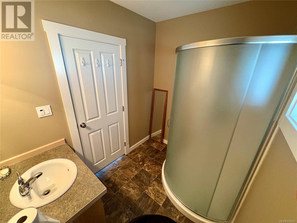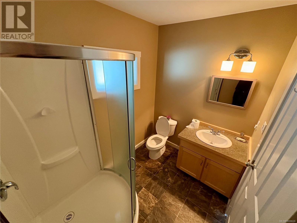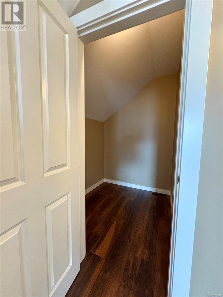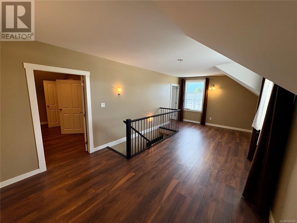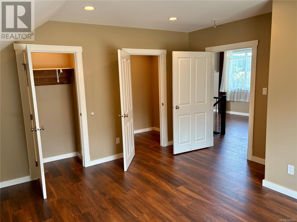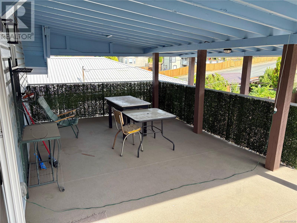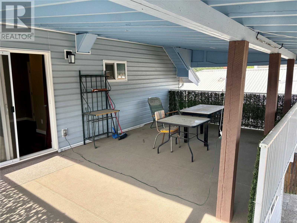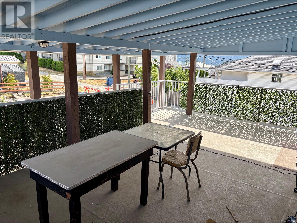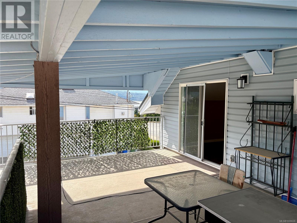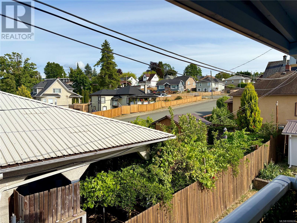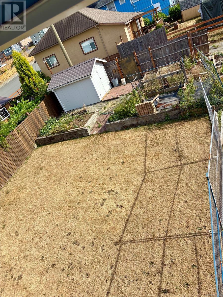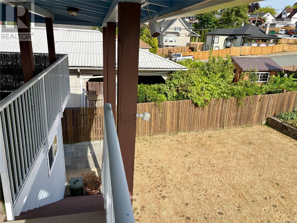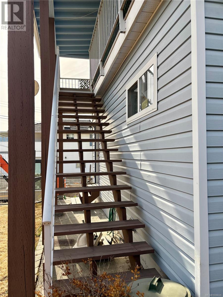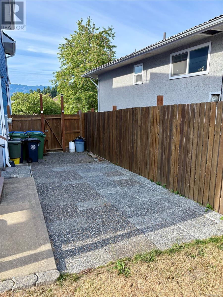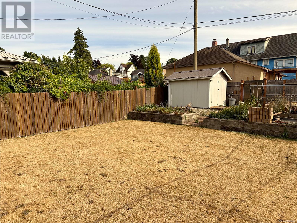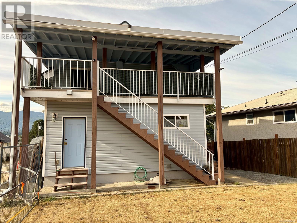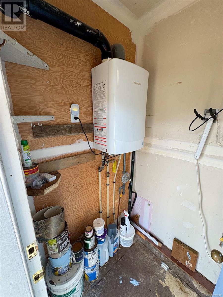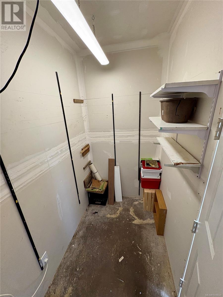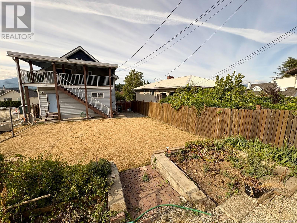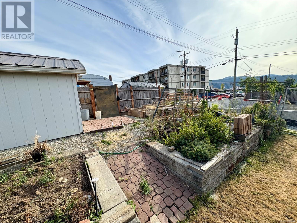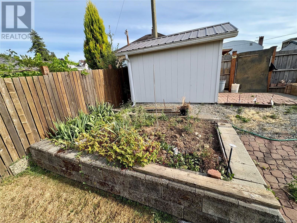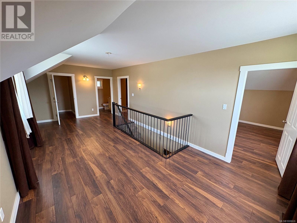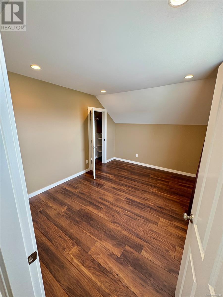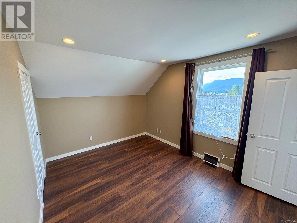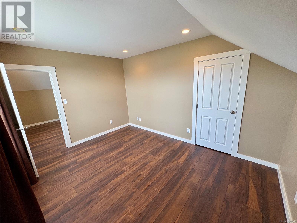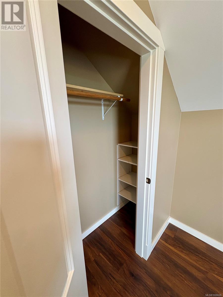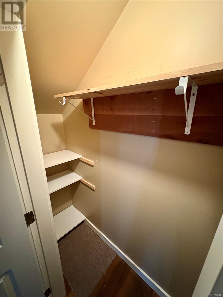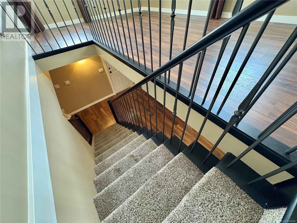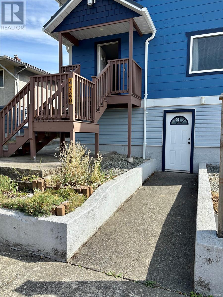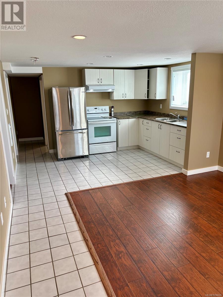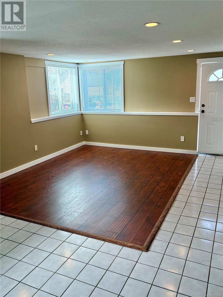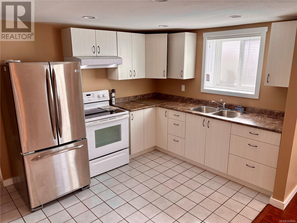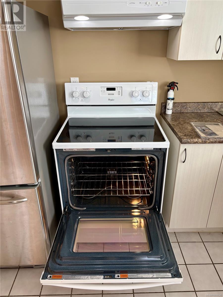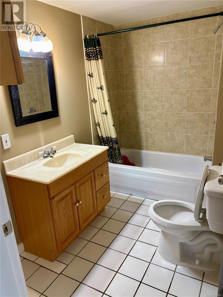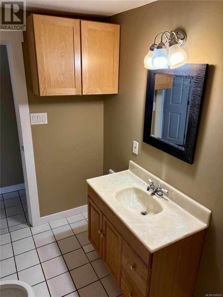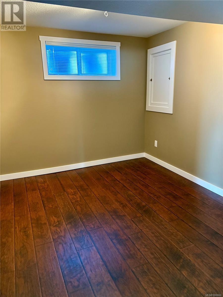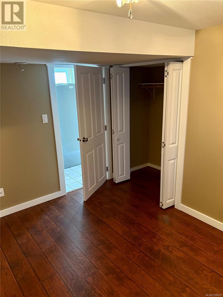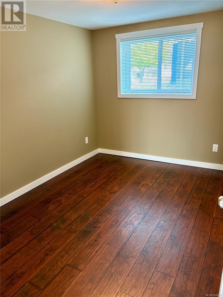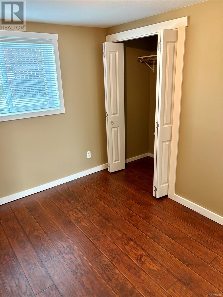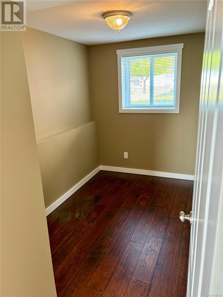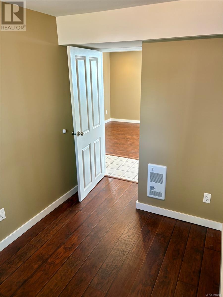5 Bedroom
3 Bathroom
2,490 ft2
Character
Fireplace
None
Forced Air
$655,000
This stunning character home has been beautifully renovated from top to bottom! It features a one-year-old metal roof, upgraded electrical and plumbing, thermal windows, and new flooring throughout. The modern kitchen boasts new appliances, and there’s a separate 2-bedroom + den suite with its own hydro meter, perfect for a mortgage helper. The top-floor primary bedroom offers a spacious private deck, while the home is equipped with a natural gas fireplace and on-demand hot water. The freshly painted exterior complements the inviting backyard, which includes a garden area and shed. Located in a family-oriented neighborhood, this home is conveniently close to shopping, amenities, and public transit. A fantastic opportunity for families looking for a beautiful home with added income potential! (id:46156)
Property Details
|
MLS® Number
|
1008626 |
|
Property Type
|
Single Family |
|
Neigbourhood
|
Port Alberni |
|
Features
|
Central Location, Other, Rectangular |
|
Parking Space Total
|
2 |
|
Structure
|
Shed |
|
View Type
|
City View |
Building
|
Bathroom Total
|
3 |
|
Bedrooms Total
|
5 |
|
Architectural Style
|
Character |
|
Constructed Date
|
1910 |
|
Cooling Type
|
None |
|
Fire Protection
|
Fire Alarm System |
|
Fireplace Present
|
Yes |
|
Fireplace Total
|
1 |
|
Heating Fuel
|
Electric, Natural Gas |
|
Heating Type
|
Forced Air |
|
Size Interior
|
2,490 Ft2 |
|
Total Finished Area
|
2490 Sqft |
|
Type
|
House |
Parking
Land
|
Access Type
|
Road Access |
|
Acreage
|
No |
|
Size Irregular
|
4720 |
|
Size Total
|
4720 Sqft |
|
Size Total Text
|
4720 Sqft |
|
Zoning Description
|
R |
|
Zoning Type
|
Multi-family |
Rooms
| Level |
Type |
Length |
Width |
Dimensions |
|
Second Level |
Family Room |
|
|
11'4 x 22'9 |
|
Second Level |
Bedroom |
|
|
13'6 x 10'3 |
|
Second Level |
Primary Bedroom |
|
|
13'6 x 13'10 |
|
Second Level |
Bathroom |
|
|
7'11 x 6'1 |
|
Lower Level |
Office |
|
|
6' x 11' |
|
Lower Level |
Living Room |
|
|
12'8 x 12'5 |
|
Lower Level |
Kitchen |
|
|
12'5 x 8'9 |
|
Lower Level |
Bedroom |
|
|
11' x 9' |
|
Lower Level |
Bedroom |
|
|
11'2 x 8'4 |
|
Lower Level |
Bathroom |
|
|
8'10 x 5'11 |
|
Main Level |
Living Room |
|
|
16' x 13' |
|
Main Level |
Laundry Room |
|
|
11'2 x 11'7 |
|
Main Level |
Kitchen |
|
|
15'10 x 13'8 |
|
Main Level |
Dining Room |
|
|
11'4 x 9'11 |
|
Main Level |
Bedroom |
|
|
10'11 x 15'8 |
|
Main Level |
Bathroom |
|
|
3-Piece |
https://www.realtor.ca/real-estate/28660869/4720-athol-st-port-alberni-port-alberni


