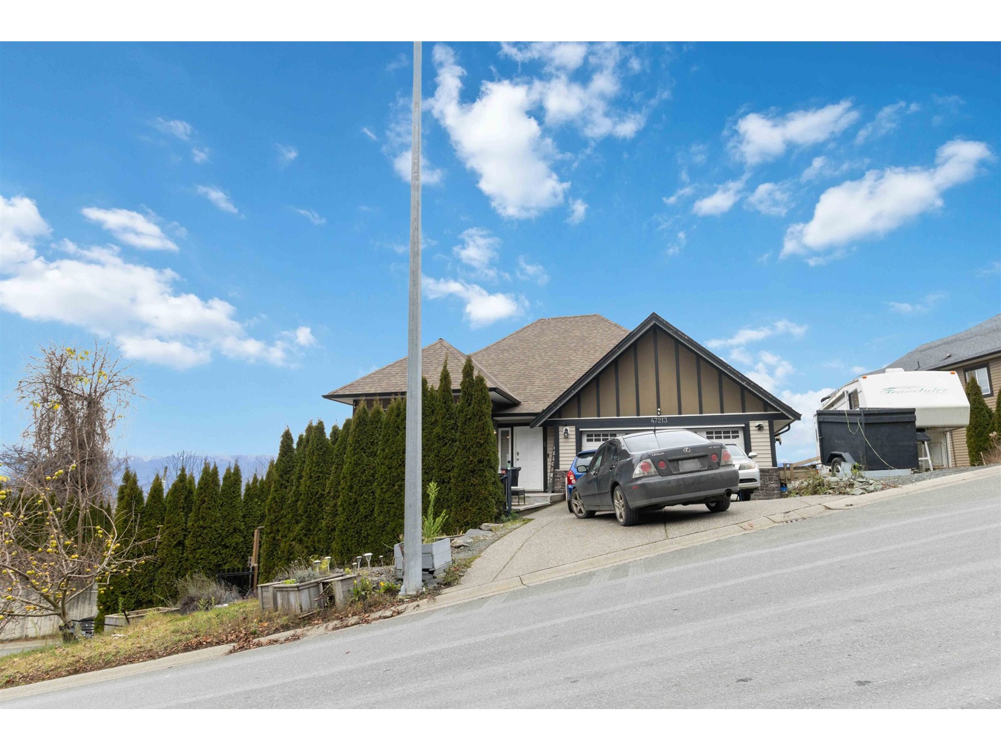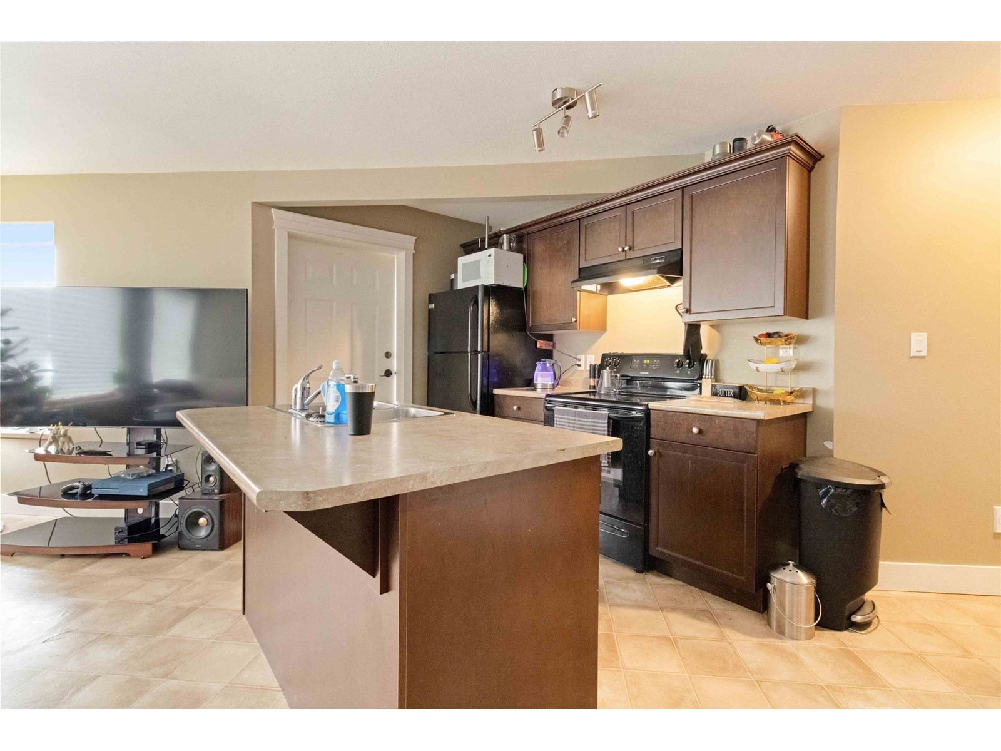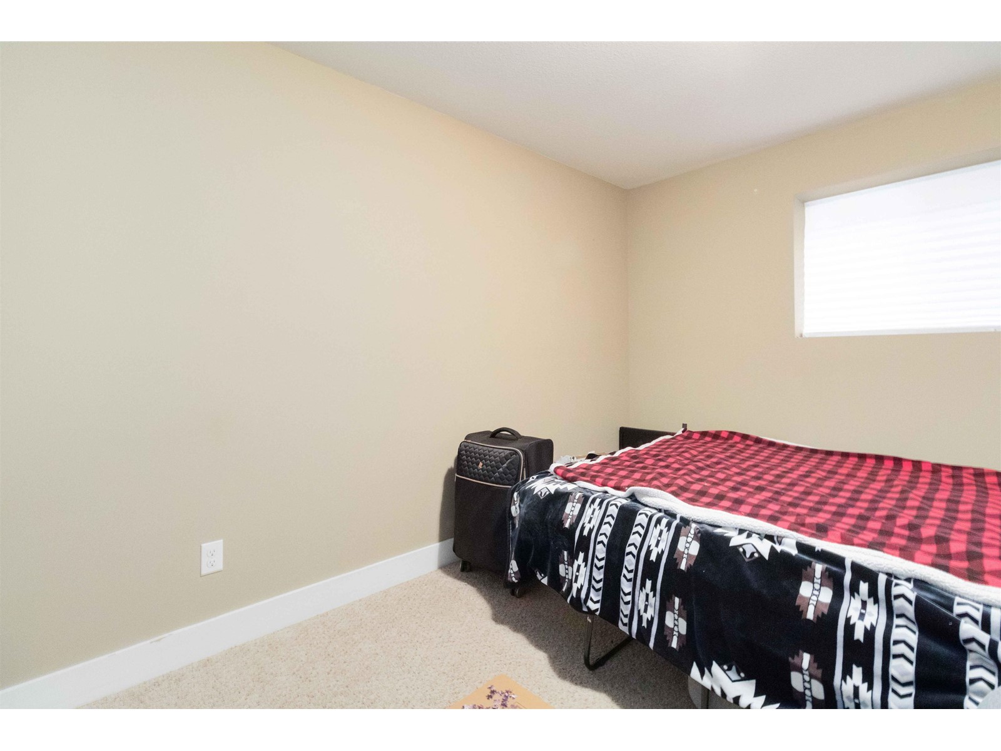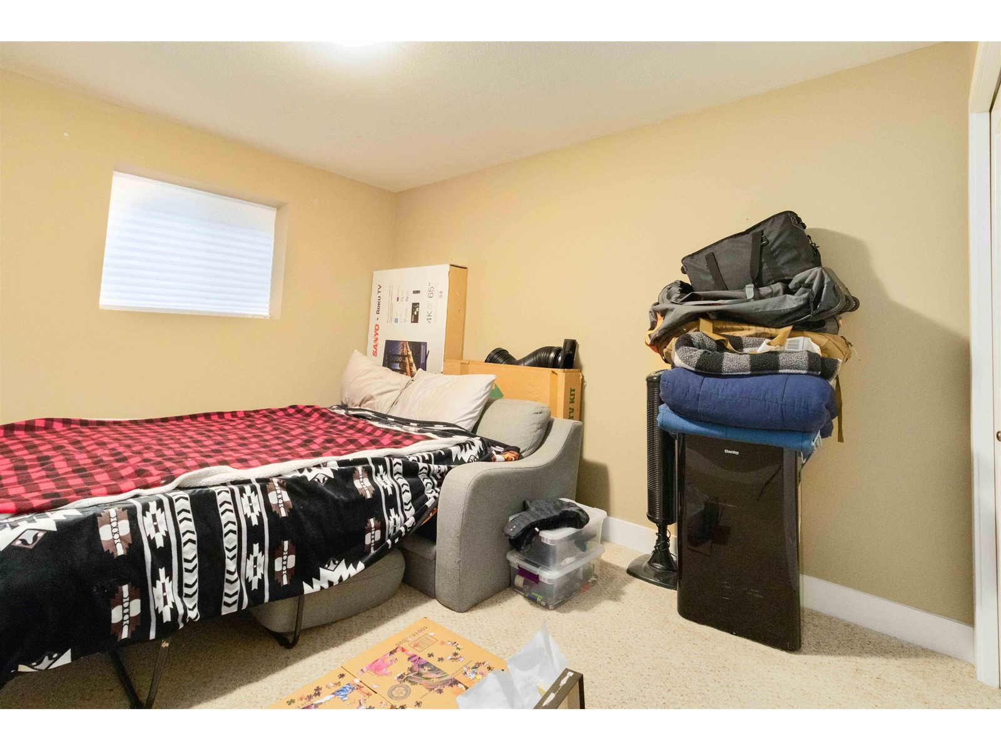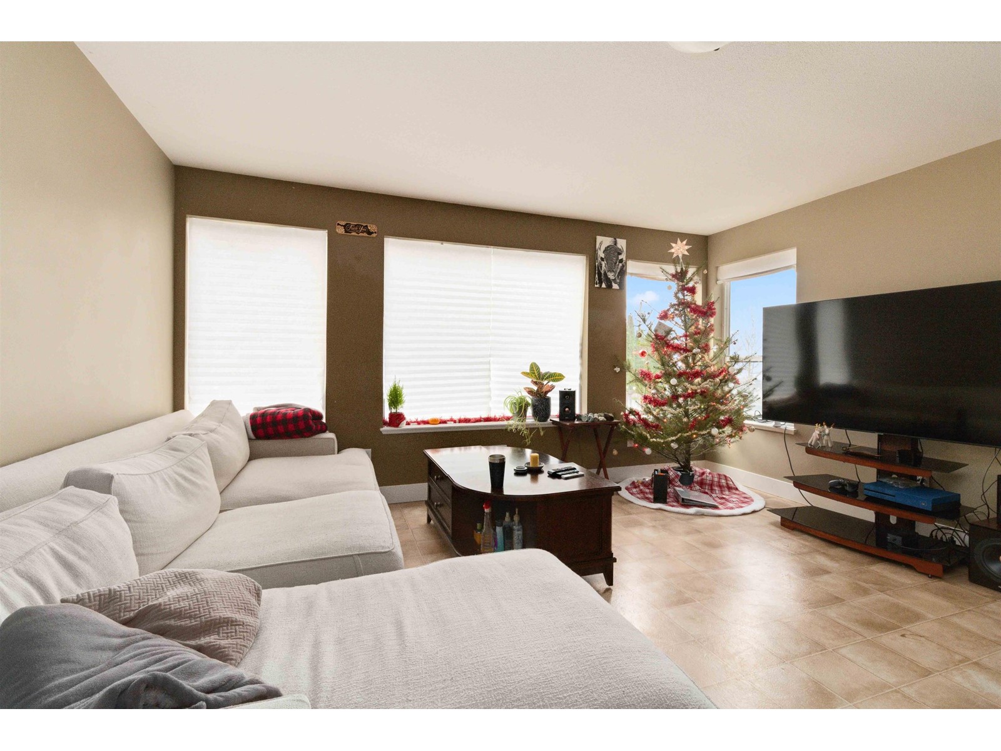6 Bedroom
3 Bathroom
3,883 ft2
Baseboard Heaters
$1,200,000
Experience panoramic views of the Fraser Valley and surrounding mountains from this rare and unique 3-level home. Featuring 7 bedrooms, 4 bathrooms, 3 kitchens, separate entrances to each level, 2 garages, RV parking, a media room, vaulted ceilings, and ample balcony and sundeck space, this property has it all. Perfect as an investment or a place to call home, it offers endless possibilities. The whole house is currently rented to reliable tenants who would love to stay, adding immediate income potential. (id:46156)
Property Details
|
MLS® Number
|
R2977445 |
|
Property Type
|
Single Family |
|
View Type
|
Mountain View, View, Valley View |
Building
|
Bathroom Total
|
3 |
|
Bedrooms Total
|
6 |
|
Amenities
|
Fireplace(s) |
|
Appliances
|
Washer, Dryer, Refrigerator, Stove, Dishwasher |
|
Basement Development
|
Finished |
|
Basement Type
|
Full (finished) |
|
Constructed Date
|
2010 |
|
Construction Style Attachment
|
Detached |
|
Fire Protection
|
Smoke Detectors |
|
Heating Type
|
Baseboard Heaters |
|
Stories Total
|
3 |
|
Size Interior
|
3,883 Ft2 |
|
Type
|
House |
Parking
Land
|
Acreage
|
No |
|
Size Irregular
|
5543 |
|
Size Total
|
5543 Sqft |
|
Size Total Text
|
5543 Sqft |
Rooms
| Level |
Type |
Length |
Width |
Dimensions |
|
Basement |
Primary Bedroom |
12 ft |
12 ft |
12 ft x 12 ft |
|
Basement |
Bedroom 4 |
12 ft |
10 ft ,4 in |
12 ft x 10 ft ,4 in |
|
Basement |
Kitchen |
10 ft |
11 ft |
10 ft x 11 ft |
|
Basement |
Living Room |
9 ft ,4 in |
15 ft |
9 ft ,4 in x 15 ft |
|
Basement |
Dining Room |
10 ft |
7 ft |
10 ft x 7 ft |
|
Lower Level |
Beverage Room |
10 ft |
16 ft |
10 ft x 16 ft |
|
Lower Level |
Recreational, Games Room |
14 ft ,8 in |
20 ft ,4 in |
14 ft ,8 in x 20 ft ,4 in |
|
Lower Level |
Primary Bedroom |
12 ft ,6 in |
12 ft |
12 ft ,6 in x 12 ft |
|
Lower Level |
Great Room |
14 ft ,3 in |
18 ft ,8 in |
14 ft ,3 in x 18 ft ,8 in |
|
Lower Level |
Bedroom 3 |
10 ft ,8 in |
10 ft ,4 in |
10 ft ,8 in x 10 ft ,4 in |
|
Main Level |
Great Room |
16 ft ,6 in |
15 ft |
16 ft ,6 in x 15 ft |
|
Main Level |
Kitchen |
13 ft ,5 in |
9 ft |
13 ft ,5 in x 9 ft |
|
Main Level |
Dining Room |
17 ft |
9 ft |
17 ft x 9 ft |
|
Main Level |
Foyer |
6 ft |
8 ft |
6 ft x 8 ft |
|
Main Level |
Primary Bedroom |
12 ft |
12 ft |
12 ft x 12 ft |
|
Main Level |
Bedroom 2 |
10 ft ,1 in |
11 ft ,8 in |
10 ft ,1 in x 11 ft ,8 in |
https://www.realtor.ca/real-estate/28019534/47213-skyline-drive-promontory-chilliwack


