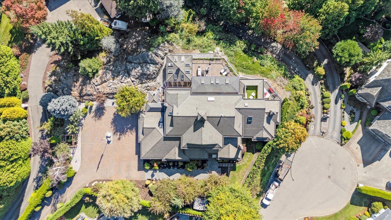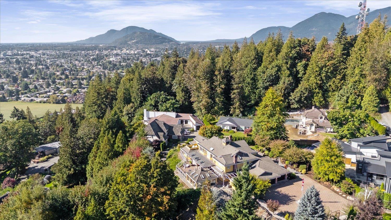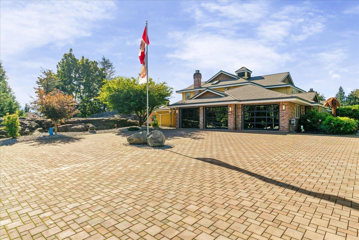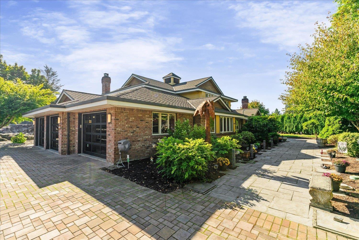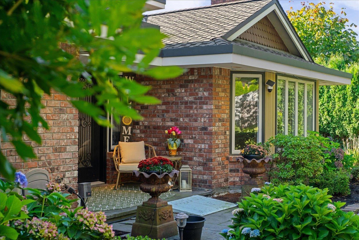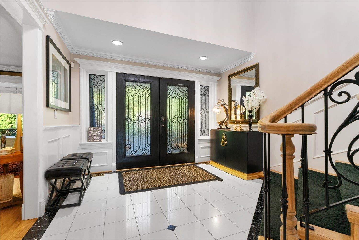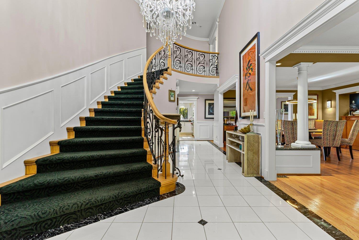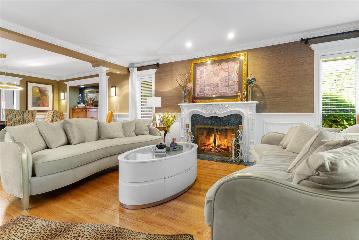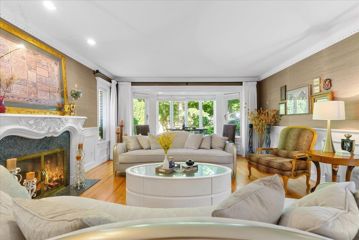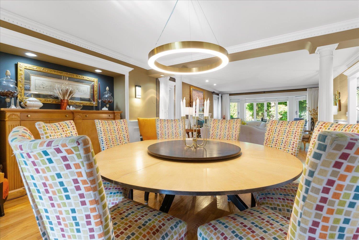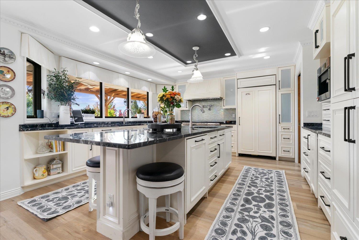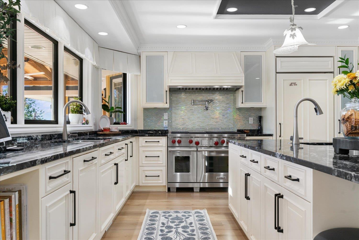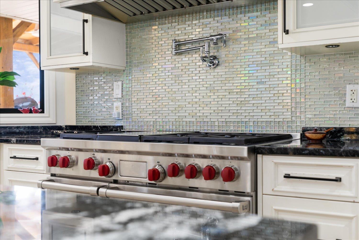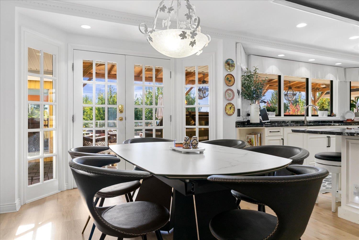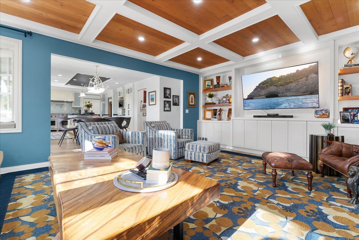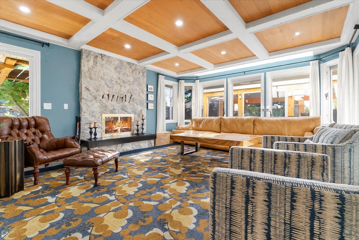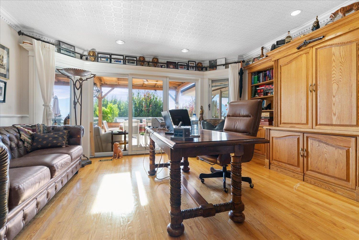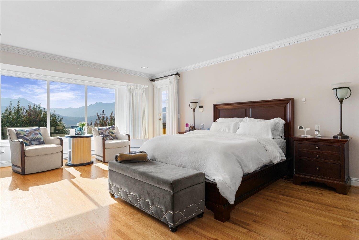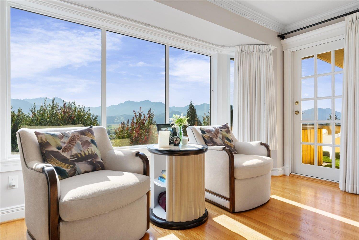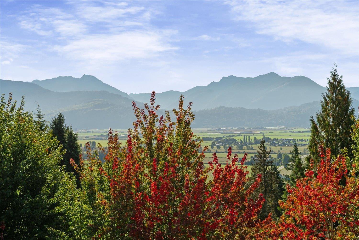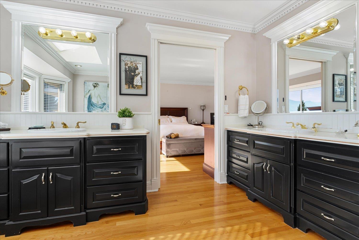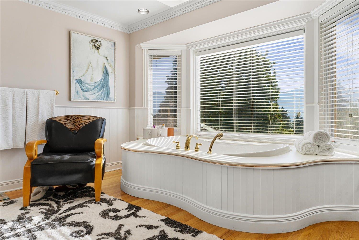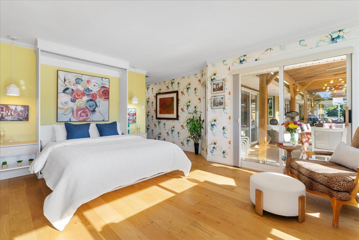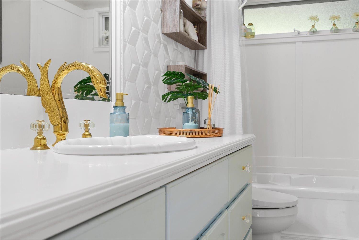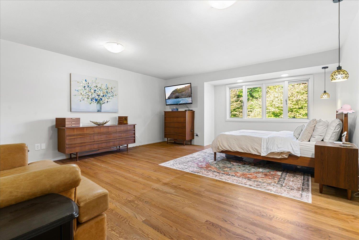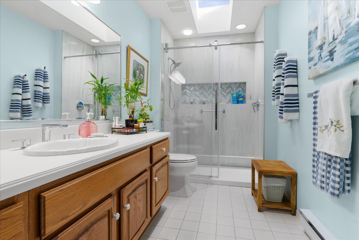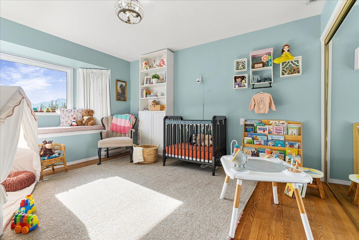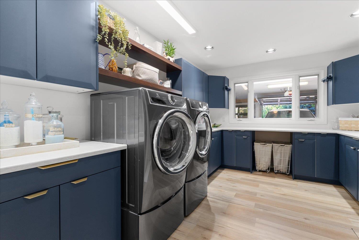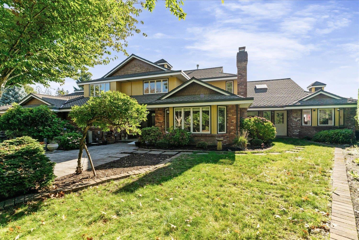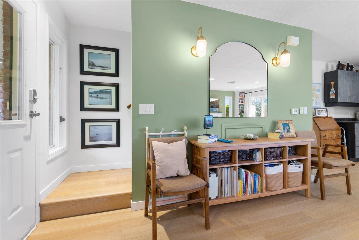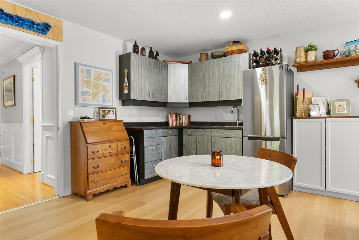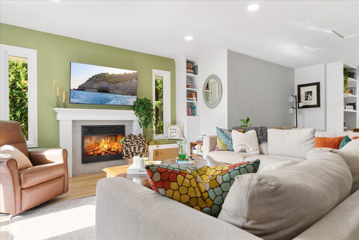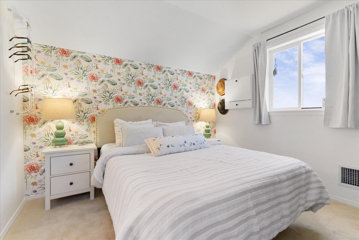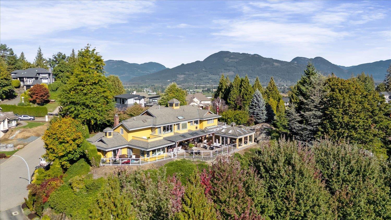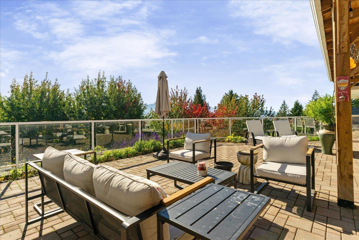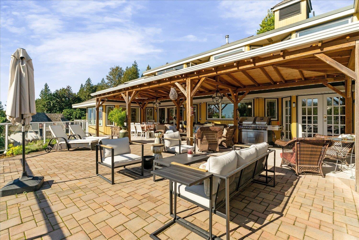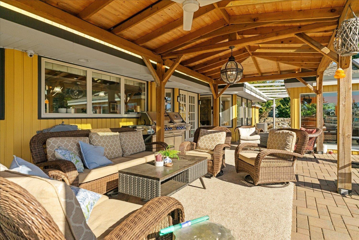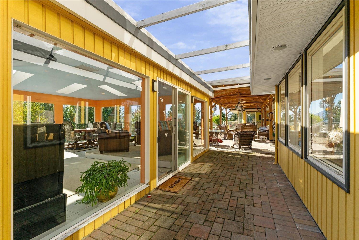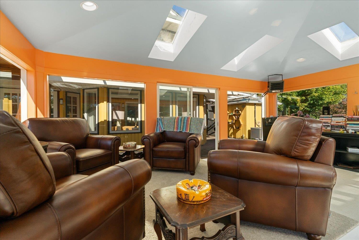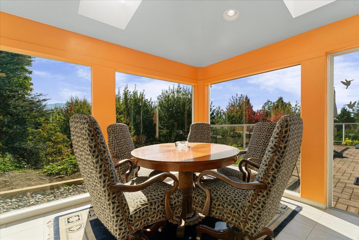47220 Swallow Place, Little Mountain Chilliwack, British Columbia V2P 7W9
$2,499,900
A PRIVATE LUXURY retreat perched atop Little Mountain, offering PANORAMIC VIEWS of the valley below. Situated on 0.62 ACRES, this custom-built estate was crafted for both ELEGANCE and COMFORT, featuring 6 bedrooms, 6 bathrooms, a 2-person elevator, and TWO PRIMARY SUITES in the main home. A sweeping staircase sets the tone for grand entertaining, flowing to a GOURMET KITCHEN with high-end appliances and re-imagined pantry. The 7-BAY GARAGE, detached glass solarium, and numerous upgrades complete this rare sanctuary of style and sophistication. Large 1-bed FULLY SELF-CONTAINED SUITE creates an ideal opportunity for MULTI-GENERATIONAL living. This truly unique LEGACY HOME is a must-see in person. Please watch the video and ask for the full photo and media package! * PREC - Personal Real Estate Corporation (id:46156)
Property Details
| MLS® Number | R3059104 |
| Property Type | Single Family |
| View Type | City View, Mountain View, Valley View |
Building
| Bathroom Total | 6 |
| Bedrooms Total | 6 |
| Appliances | Washer, Dryer, Refrigerator, Stove, Dishwasher |
| Basement Type | Crawl Space |
| Constructed Date | 1996 |
| Construction Style Attachment | Detached |
| Cooling Type | Central Air Conditioning |
| Fireplace Present | Yes |
| Fireplace Total | 3 |
| Heating Type | Forced Air |
| Stories Total | 2 |
| Size Interior | 5,575 Ft2 |
| Type | House |
Parking
| Garage | 3 |
| Open | |
| R V |
Land
| Acreage | No |
| Size Frontage | 200 Ft |
| Size Irregular | 27007.2 |
| Size Total | 27007.2 Sqft |
| Size Total Text | 27007.2 Sqft |
Rooms
| Level | Type | Length | Width | Dimensions |
|---|---|---|---|---|
| Above | Primary Bedroom | 15 ft ,1 in | 21 ft ,7 in | 15 ft ,1 in x 21 ft ,7 in |
| Above | Other | 15 ft ,1 in | 6 ft ,1 in | 15 ft ,1 in x 6 ft ,1 in |
| Above | Bedroom 3 | 10 ft ,6 in | 14 ft ,1 in | 10 ft ,6 in x 14 ft ,1 in |
| Above | Bedroom 4 | 16 ft ,2 in | 14 ft ,7 in | 16 ft ,2 in x 14 ft ,7 in |
| Above | Bedroom 5 | 16 ft ,7 in | 20 ft ,1 in | 16 ft ,7 in x 20 ft ,1 in |
| Above | Other | 13 ft | 10 ft ,4 in | 13 ft x 10 ft ,4 in |
| Above | Bedroom 6 | 11 ft ,2 in | 12 ft ,6 in | 11 ft ,2 in x 12 ft ,6 in |
| Main Level | Foyer | 11 ft ,5 in | 25 ft ,5 in | 11 ft ,5 in x 25 ft ,5 in |
| Main Level | Living Room | 14 ft | 21 ft ,6 in | 14 ft x 21 ft ,6 in |
| Main Level | Dining Room | 16 ft ,3 in | 12 ft ,8 in | 16 ft ,3 in x 12 ft ,8 in |
| Main Level | Kitchen | 15 ft ,5 in | 15 ft ,1 in | 15 ft ,5 in x 15 ft ,1 in |
| Main Level | Eating Area | 10 ft ,1 in | 18 ft ,5 in | 10 ft ,1 in x 18 ft ,5 in |
| Main Level | Pantry | 13 ft ,3 in | 11 ft ,4 in | 13 ft ,3 in x 11 ft ,4 in |
| Main Level | Family Room | 16 ft ,1 in | 21 ft ,8 in | 16 ft ,1 in x 21 ft ,8 in |
| Main Level | Office | 15 ft ,1 in | 13 ft ,7 in | 15 ft ,1 in x 13 ft ,7 in |
| Main Level | Bedroom 2 | 17 ft ,5 in | 25 ft ,2 in | 17 ft ,5 in x 25 ft ,2 in |
| Main Level | Laundry Room | 14 ft ,1 in | 10 ft ,3 in | 14 ft ,1 in x 10 ft ,3 in |
| Main Level | Kitchen | 6 ft | 8 ft | 6 ft x 8 ft |
| Main Level | Family Room | 25 ft | 23 ft | 25 ft x 23 ft |
| Main Level | Office | 10 ft ,6 in | 7 ft ,1 in | 10 ft ,6 in x 7 ft ,1 in |
https://www.realtor.ca/real-estate/28998712/47220-swallow-place-little-mountain-chilliwack


