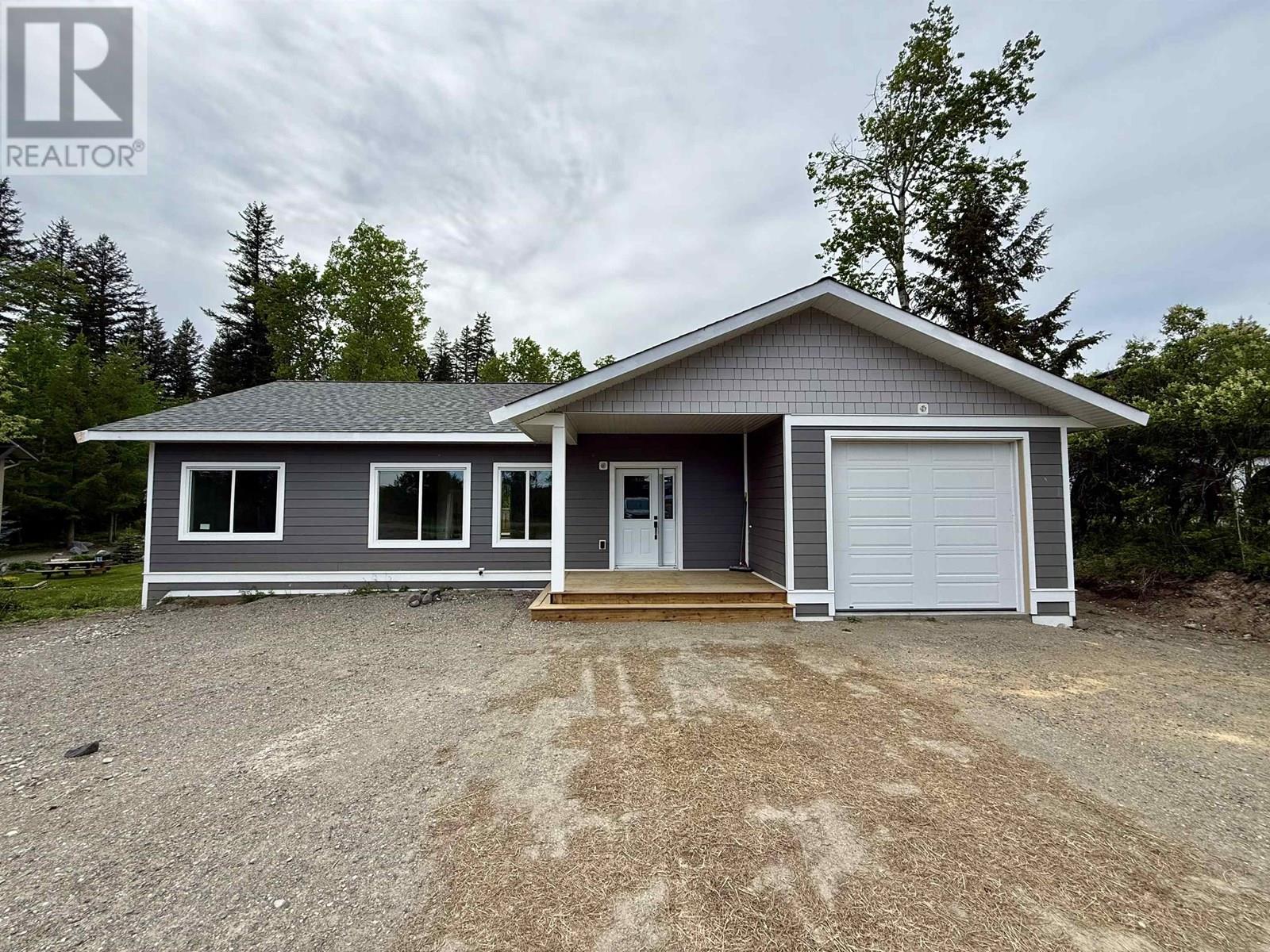2 Bedroom
2 Bathroom
1,200 ft2
Basement Entry
Forced Air
$499,999
* PREC - Personal Real Estate Corporation. Introducing this brand new 2-bed, 2-bath rancher tucked along the quiet and desirable Chilcotin Crescent in the 108 Mile Ranch. The open concept layout connects the kitchen, dining, and living areas—ideal for everyday living or gathering with family and friends. The primary bedroom is thoughtfully separated and includes a walk-in closet, in-suite laundry, and a private 4-piece ensuite. The well-planned design emphasizes comfort and functionality throughout. A 6-foot crawl space with a separate exterior entrance offers excellent storage or workshop possibilities. Built with durable Hardie board lap siding and attractive shingle accents on the gables, this home combines quality construction with modern curb appeal. Covered under a full new home warranty. Full information package available. (id:46156)
Property Details
|
MLS® Number
|
R3009853 |
|
Property Type
|
Single Family |
Building
|
Bathroom Total
|
2 |
|
Bedrooms Total
|
2 |
|
Architectural Style
|
Basement Entry |
|
Basement Type
|
Crawl Space |
|
Constructed Date
|
2024 |
|
Construction Style Attachment
|
Detached |
|
Exterior Finish
|
Composite Siding |
|
Fire Protection
|
Smoke Detectors |
|
Foundation Type
|
Concrete Perimeter |
|
Heating Fuel
|
Natural Gas |
|
Heating Type
|
Forced Air |
|
Roof Material
|
Asphalt Shingle |
|
Roof Style
|
Conventional |
|
Stories Total
|
1 |
|
Size Interior
|
1,200 Ft2 |
|
Type
|
House |
|
Utility Water
|
Municipal Water |
Parking
Land
|
Acreage
|
No |
|
Size Irregular
|
0.43 |
|
Size Total
|
0.43 Ac |
|
Size Total Text
|
0.43 Ac |
Rooms
| Level |
Type |
Length |
Width |
Dimensions |
|
Main Level |
Kitchen |
11 ft |
11 ft |
11 ft x 11 ft |
|
Main Level |
Bedroom 2 |
10 ft |
14 ft |
10 ft x 14 ft |
|
Main Level |
Foyer |
9 ft |
8 ft |
9 ft x 8 ft |
|
Main Level |
Living Room |
16 ft ,4 in |
20 ft |
16 ft ,4 in x 20 ft |
|
Main Level |
Primary Bedroom |
10 ft |
12 ft |
10 ft x 12 ft |
|
Main Level |
Other |
5 ft ,8 in |
5 ft ,8 in |
5 ft ,8 in x 5 ft ,8 in |
|
Main Level |
Laundry Room |
3 ft |
5 ft ,8 in |
3 ft x 5 ft ,8 in |
|
Main Level |
Dining Room |
9 ft |
13 ft ,8 in |
9 ft x 13 ft ,8 in |
https://www.realtor.ca/real-estate/28409797/4724-chilcotin-crescent-108-mile-ranch


































