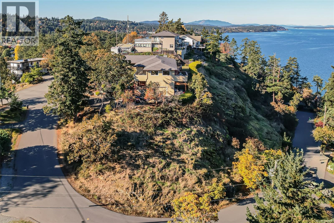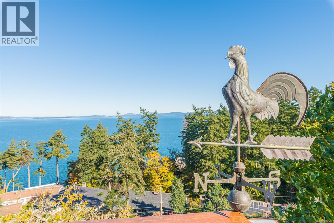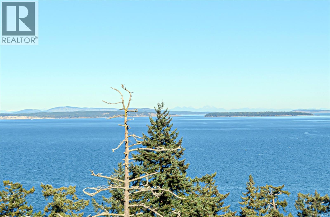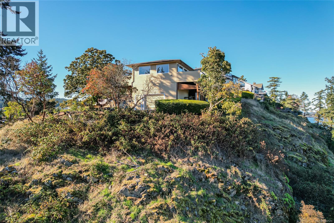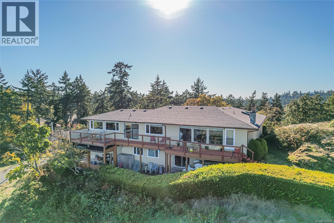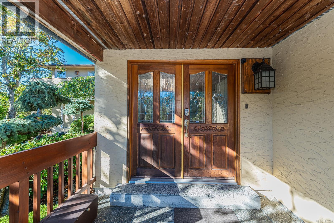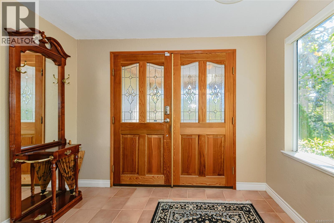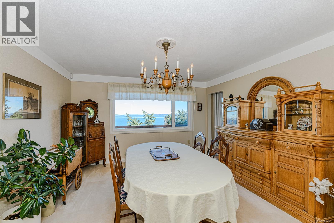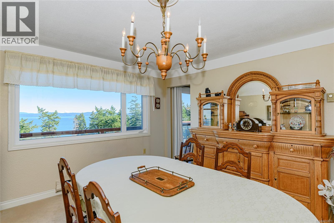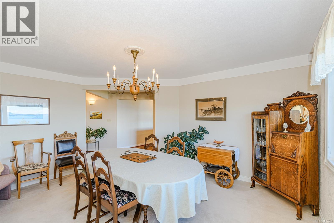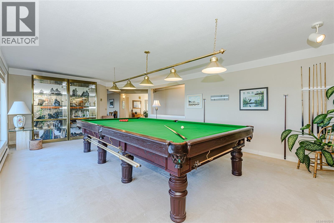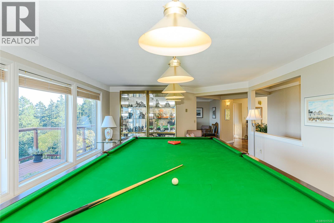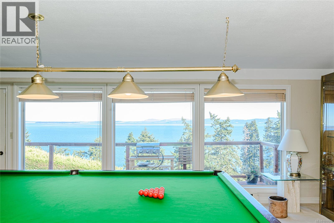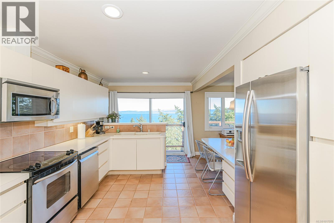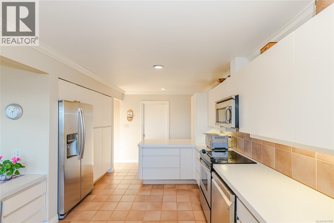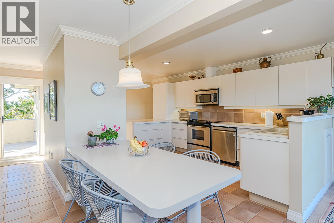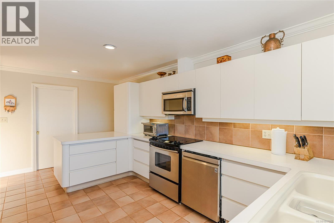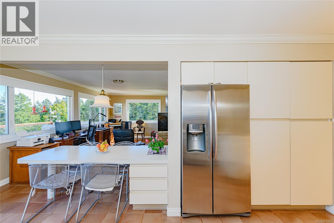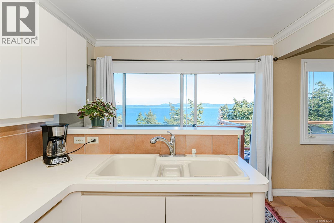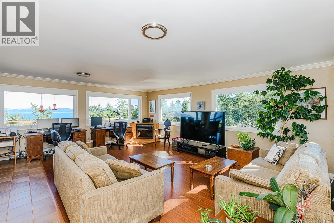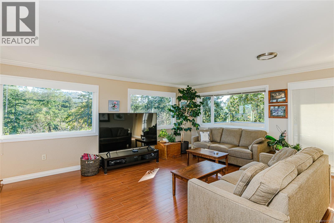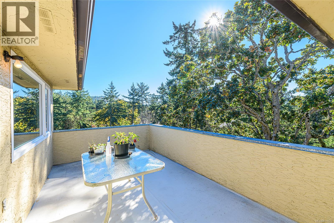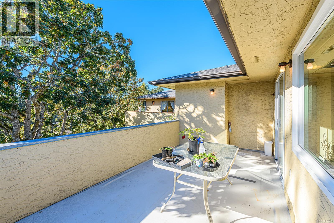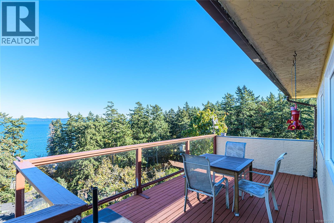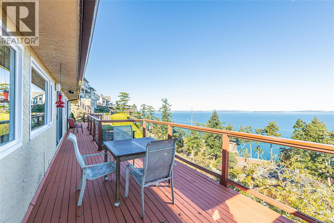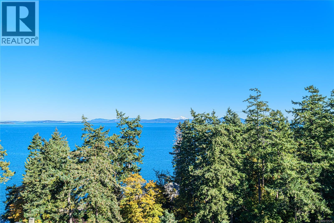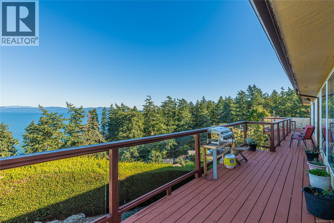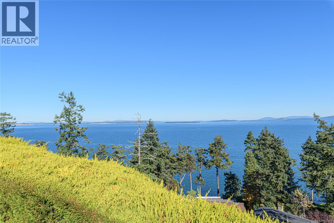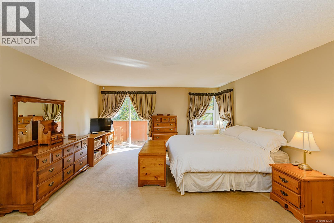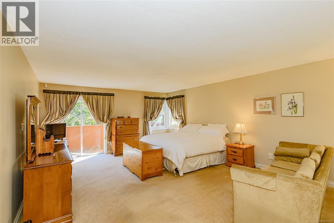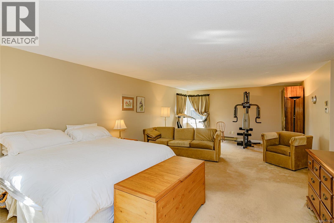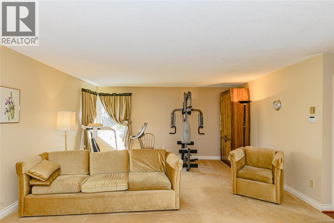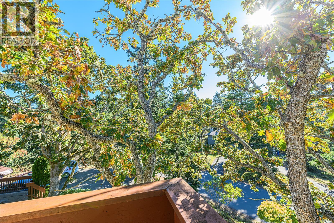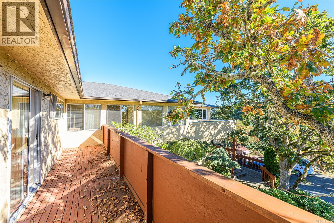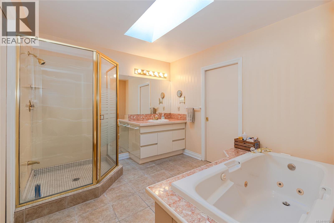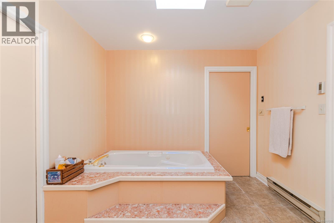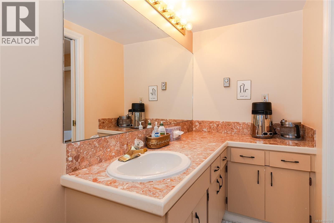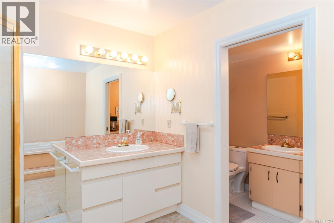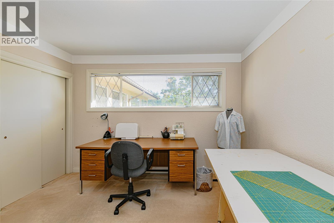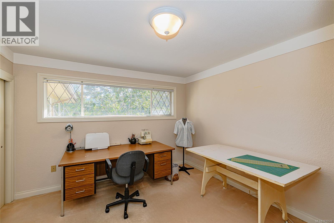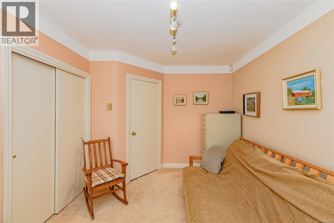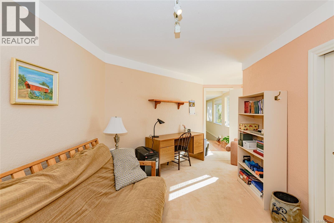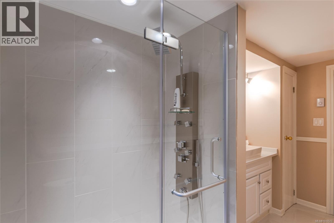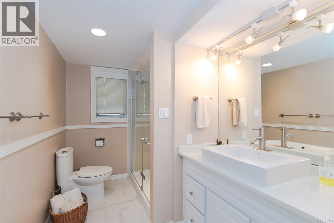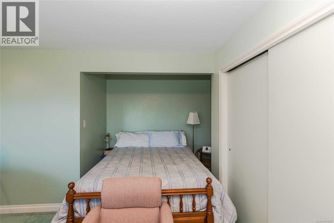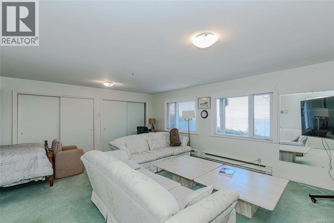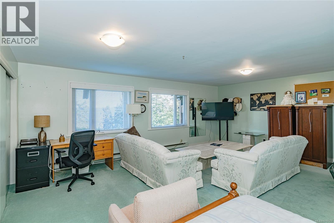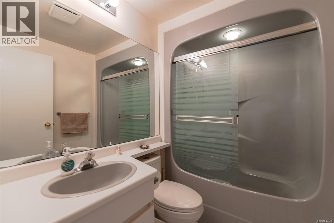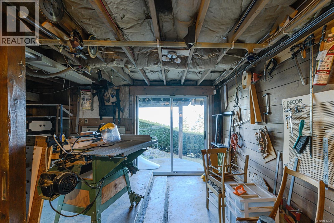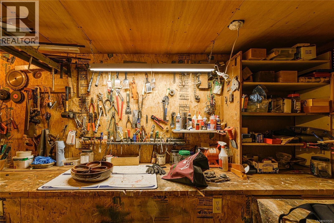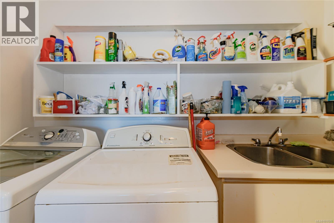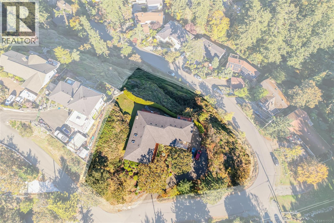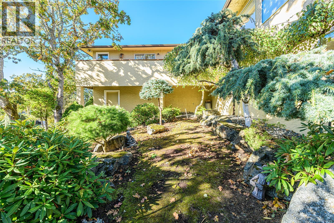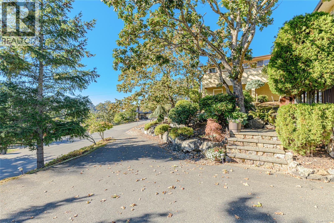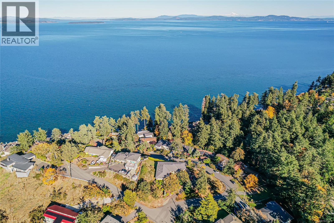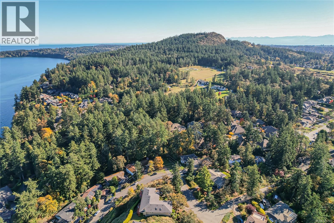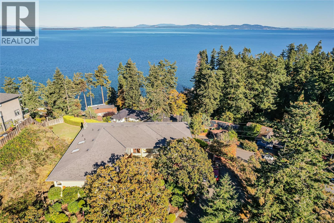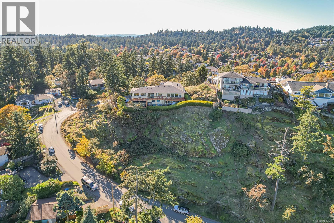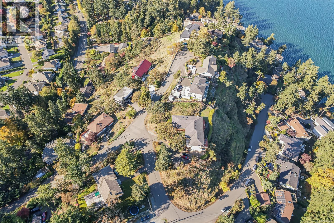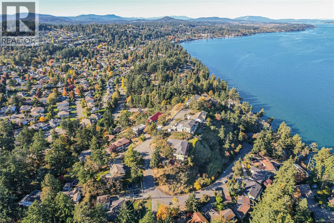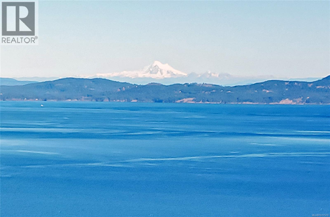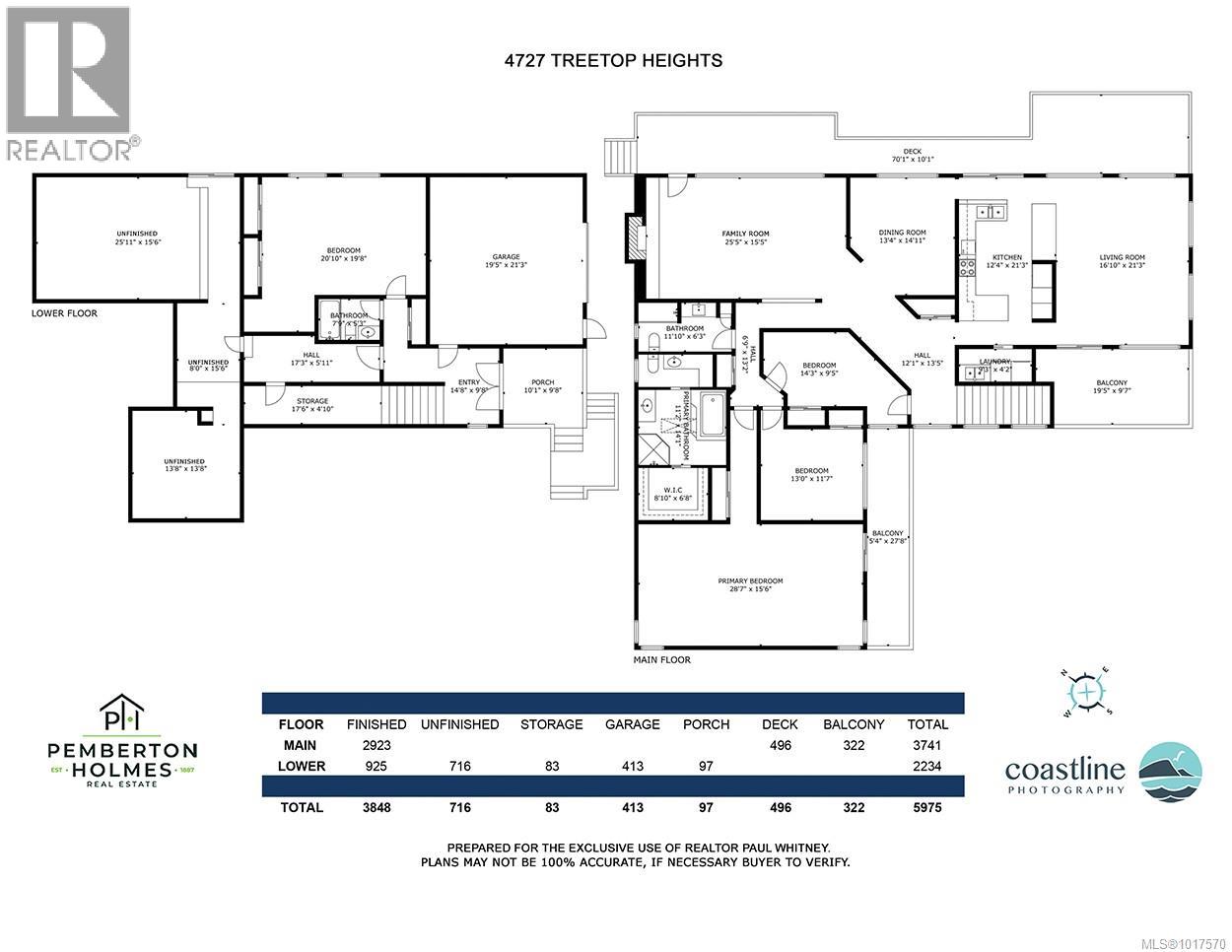4 Bedroom
3 Bathroom
5,060 ft2
Other
Fireplace
None
Baseboard Heaters
$1,699,900
Reduced over $75k below assessment ~Spectacular Cordova Bay Opportunity – Panoramic Ocean & Mt. Baker Views. Perched on a half-acre lot with commanding views of Mt. Baker, the Gulf Islands, and the shimmering waters of Cordova Bay, this exceptional 1960s residence offers over 4,500 sq ft of living space and a rare chance to secure one of the area’s most desirable view properties. Lovingly cared for and updated by the same family for over 30 years, this solid, well-built home showcases generous room sizes, classic mid-century character, and a flexible floor plan ready for your personal touch. Updates include 200amp electrical, flooring , modern ensuite bath and EV charger Expansive picture windows capture breathtaking sunrises and endless ocean vistas from nearly every principal room. The 0.65 acre parcel offers both privacy and potential—an outstanding opportunity for a subdivision (preliminary plan available) or to create a multi-generational estate. Enjoy mature landscaping, a quiet no-through street, and proximity to Cordova Bay beaches, golf, trails, and excellent schools. Whether you envision a stunning renovation of this timeless classic or a new luxury home capitalizing on the panoramic views, this is a once-in-a-generation offering in one of Victoria’s most coveted coastal neighborhoods. Proposed subdivision plans available upon request. (id:46156)
Property Details
|
MLS® Number
|
1017570 |
|
Property Type
|
Single Family |
|
Neigbourhood
|
Cordova Bay |
|
Features
|
Cul-de-sac, Hillside, Park Setting, Corner Site, Irregular Lot Size, Rocky, Sloping, Other |
|
Parking Space Total
|
4 |
|
Plan
|
Vip19081 |
|
View Type
|
Mountain View, Ocean View |
Building
|
Bathroom Total
|
3 |
|
Bedrooms Total
|
4 |
|
Architectural Style
|
Other |
|
Constructed Date
|
1965 |
|
Cooling Type
|
None |
|
Fireplace Present
|
Yes |
|
Fireplace Total
|
2 |
|
Heating Fuel
|
Electric |
|
Heating Type
|
Baseboard Heaters |
|
Size Interior
|
5,060 Ft2 |
|
Total Finished Area
|
3848 Sqft |
|
Type
|
House |
Land
|
Access Type
|
Road Access |
|
Acreage
|
No |
|
Size Irregular
|
0.63 |
|
Size Total
|
0.63 Ac |
|
Size Total Text
|
0.63 Ac |
|
Zoning Description
|
Rs-18 |
|
Zoning Type
|
Residential |
Rooms
| Level |
Type |
Length |
Width |
Dimensions |
|
Lower Level |
Workshop |
8 ft |
16 ft |
8 ft x 16 ft |
|
Lower Level |
Bathroom |
7 ft |
6 ft |
7 ft x 6 ft |
|
Main Level |
Bathroom |
11 ft |
14 ft |
11 ft x 14 ft |
|
Main Level |
Bathroom |
12 ft |
6 ft |
12 ft x 6 ft |
|
Main Level |
Primary Bedroom |
29 ft |
16 ft |
29 ft x 16 ft |
|
Main Level |
Bedroom |
14 ft |
10 ft |
14 ft x 10 ft |
|
Main Level |
Bedroom |
13 ft |
12 ft |
13 ft x 12 ft |
|
Main Level |
Kitchen |
12 ft |
21 ft |
12 ft x 21 ft |
|
Main Level |
Dining Room |
13 ft |
15 ft |
13 ft x 15 ft |
|
Main Level |
Living Room |
17 ft |
21 ft |
17 ft x 21 ft |
|
Main Level |
Family Room |
26 ft |
16 ft |
26 ft x 16 ft |
|
Auxiliary Building |
Primary Bedroom |
21 ft |
20 ft |
21 ft x 20 ft |
https://www.realtor.ca/real-estate/28999746/4727-treetop-hts-saanich-cordova-bay


