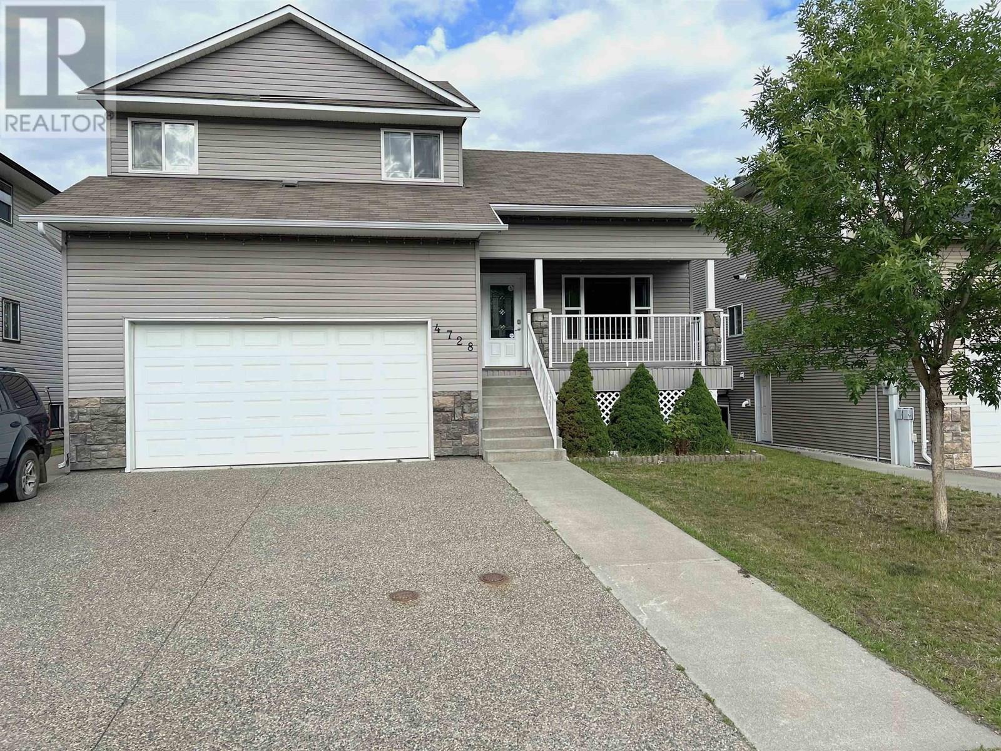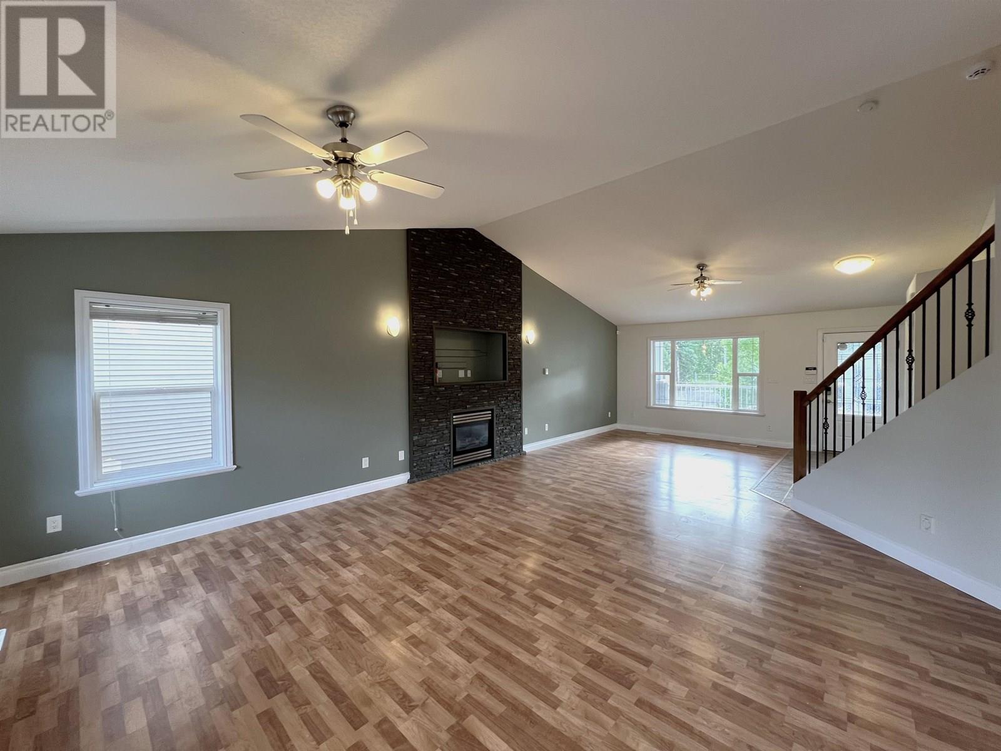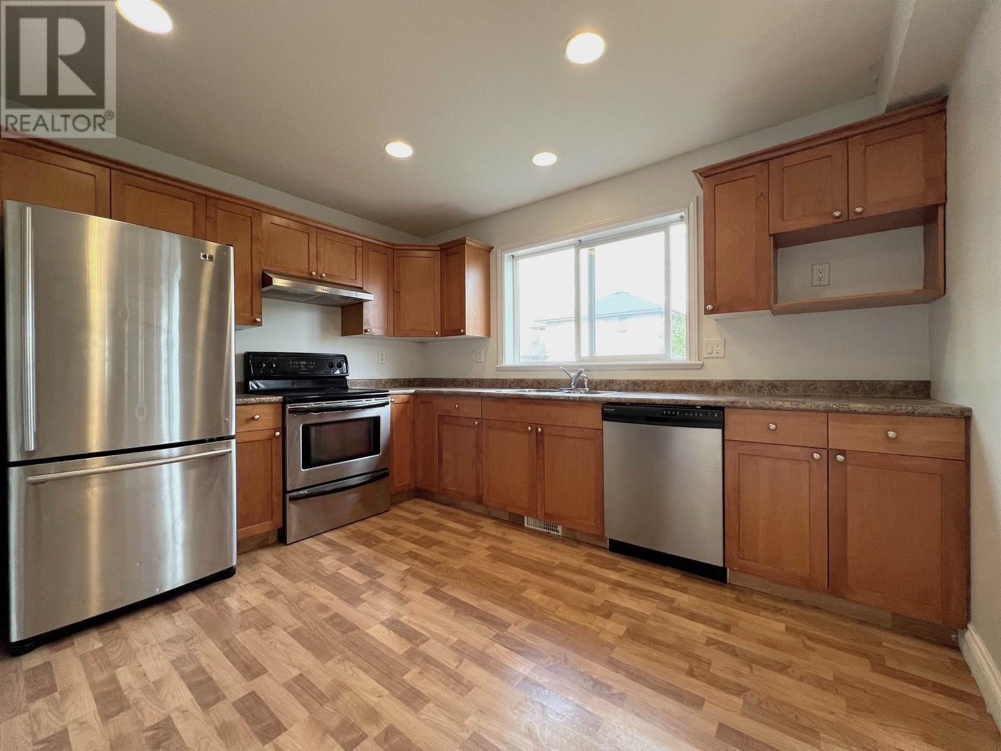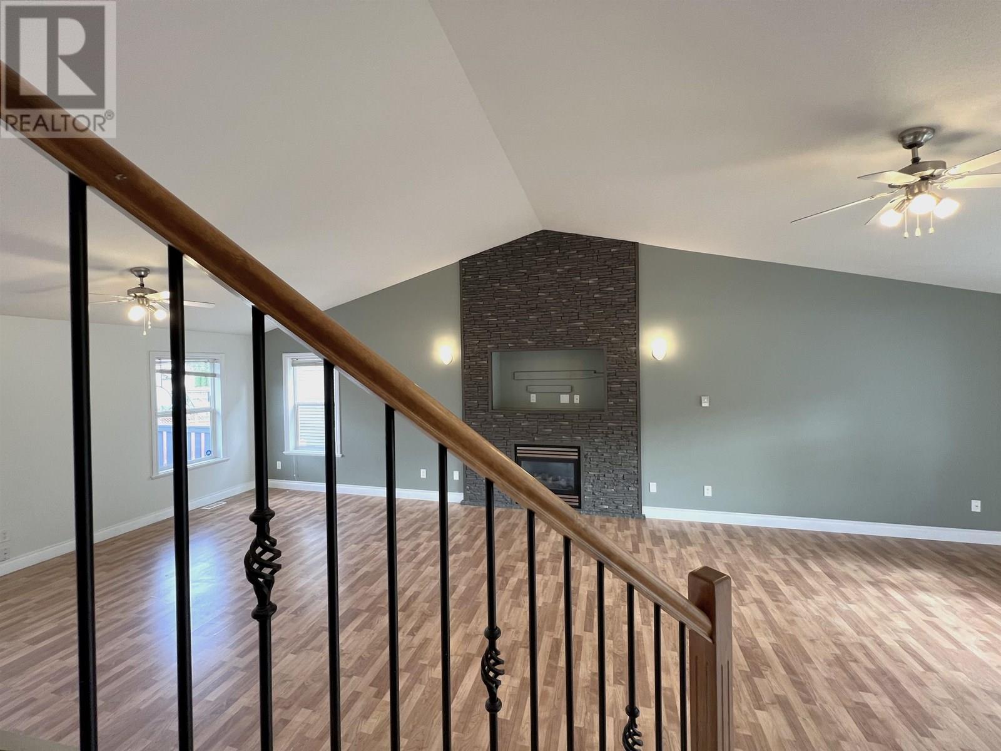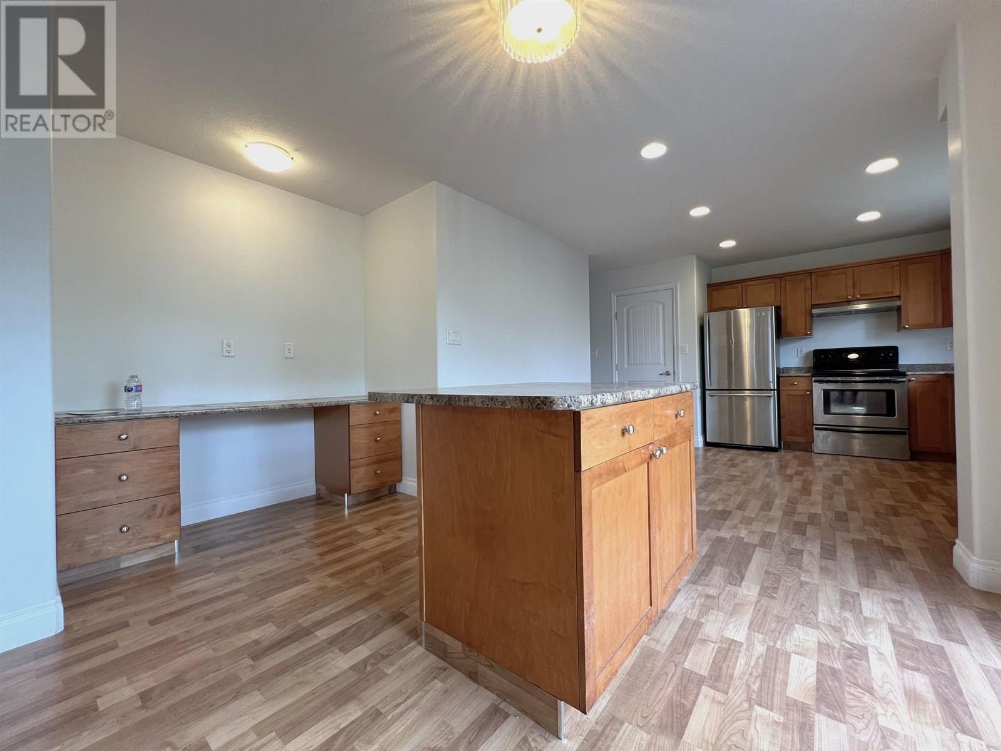5 Bedroom
4 Bathroom
2,837 ft2
Fireplace
Forced Air
$684,900
Fantastic home in the desirable Heritage area featuring an open-concept layout with vaulted ceilings and loads of natural light. Upstairs offers 3 bedrooms and 2 baths, including a spacious primary with walk-in closet, ensuite, and relaxing jacuzzi tub. The kitchen is solid and functional with an island, pantry, flowing into the bright dining room and cozy living area with gas fireplace. Also, on the main are a 2-piece powder room, laundry, garage access, and patio doors leading to a fully fenced backyard and deck. Downstairs you'll find a great 2-bedroom unauthorized suite - perfect for extended family or added income. With a concrete driveway and double garage, this home offers space, comfort, and versatility in one great package. (id:46156)
Property Details
|
MLS® Number
|
R3023077 |
|
Property Type
|
Single Family |
Building
|
Bathroom Total
|
4 |
|
Bedrooms Total
|
5 |
|
Appliances
|
Dishwasher |
|
Basement Development
|
Finished |
|
Basement Type
|
Full (finished) |
|
Constructed Date
|
2006 |
|
Construction Style Attachment
|
Detached |
|
Exterior Finish
|
Vinyl Siding |
|
Fireplace Present
|
Yes |
|
Fireplace Total
|
1 |
|
Foundation Type
|
Concrete Perimeter |
|
Heating Fuel
|
Natural Gas |
|
Heating Type
|
Forced Air |
|
Roof Material
|
Asphalt Shingle |
|
Roof Style
|
Conventional |
|
Stories Total
|
3 |
|
Size Interior
|
2,837 Ft2 |
|
Type
|
House |
|
Utility Water
|
Municipal Water |
Parking
Land
|
Acreage
|
No |
|
Size Irregular
|
5856 |
|
Size Total
|
5856 Sqft |
|
Size Total Text
|
5856 Sqft |
Rooms
| Level |
Type |
Length |
Width |
Dimensions |
|
Above |
Primary Bedroom |
13 ft |
12 ft |
13 ft x 12 ft |
|
Above |
Bedroom 2 |
13 ft |
10 ft |
13 ft x 10 ft |
|
Above |
Bedroom 3 |
9 ft ,2 in |
9 ft |
9 ft ,2 in x 9 ft |
|
Basement |
Kitchen |
12 ft |
12 ft |
12 ft x 12 ft |
|
Basement |
Kitchen |
10 ft |
8 ft |
10 ft x 8 ft |
|
Basement |
Bedroom 4 |
10 ft |
10 ft ,4 in |
10 ft x 10 ft ,4 in |
|
Basement |
Bedroom 5 |
10 ft |
8 ft |
10 ft x 8 ft |
|
Basement |
Living Room |
10 ft ,2 in |
9 ft ,6 in |
10 ft ,2 in x 9 ft ,6 in |
|
Main Level |
Living Room |
17 ft |
31 ft |
17 ft x 31 ft |
|
Main Level |
Dining Room |
10 ft |
8 ft |
10 ft x 8 ft |
https://www.realtor.ca/real-estate/28560371/4728-hill-avenue-prince-george


