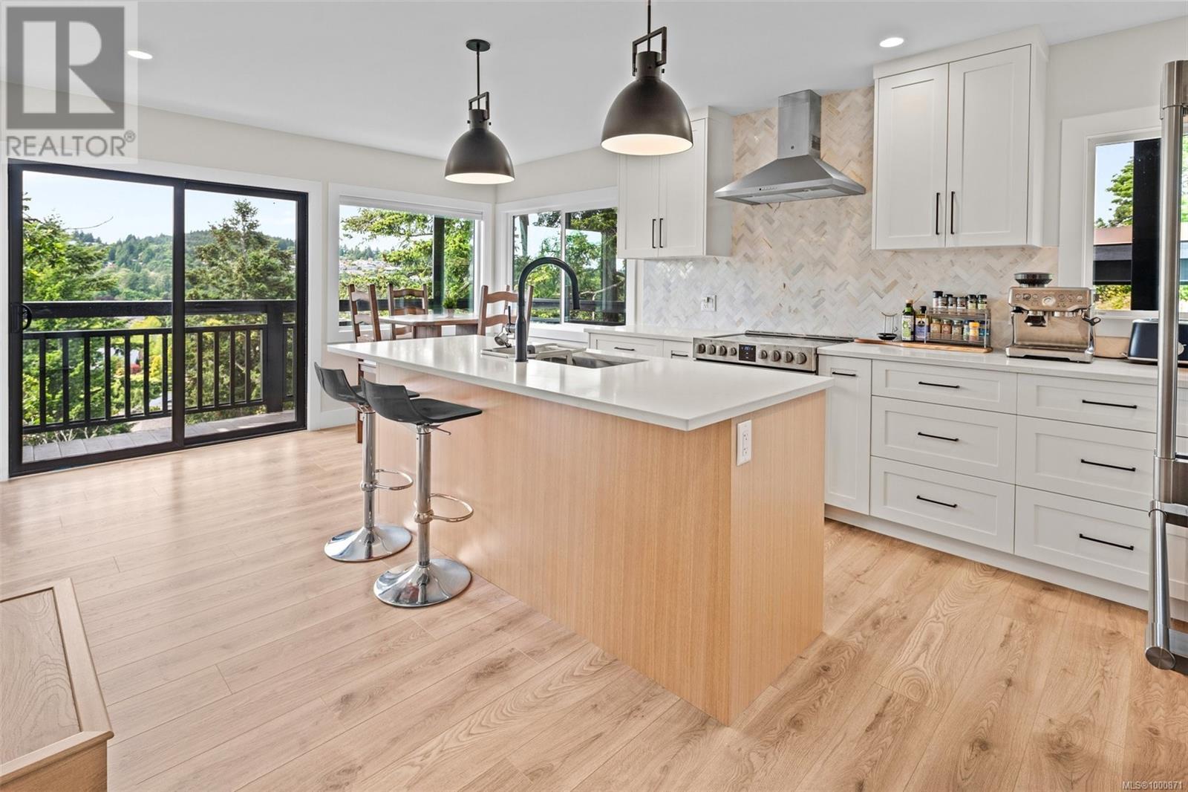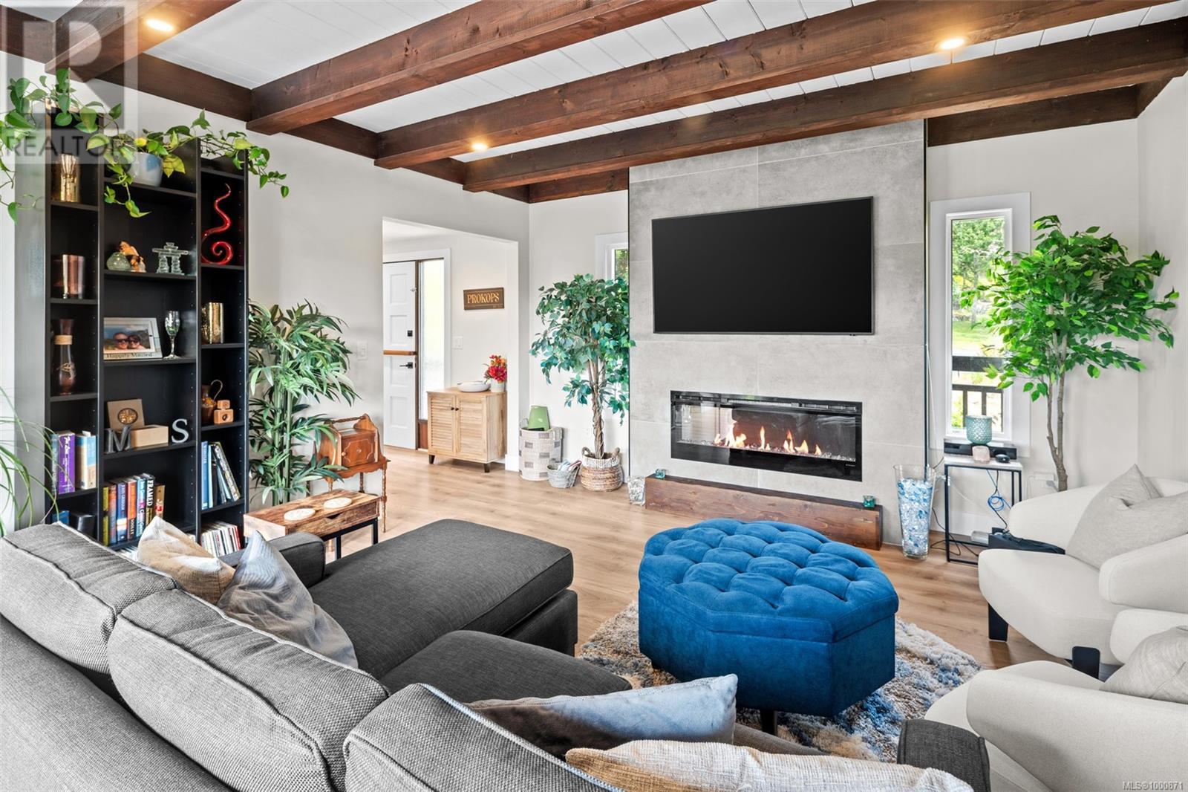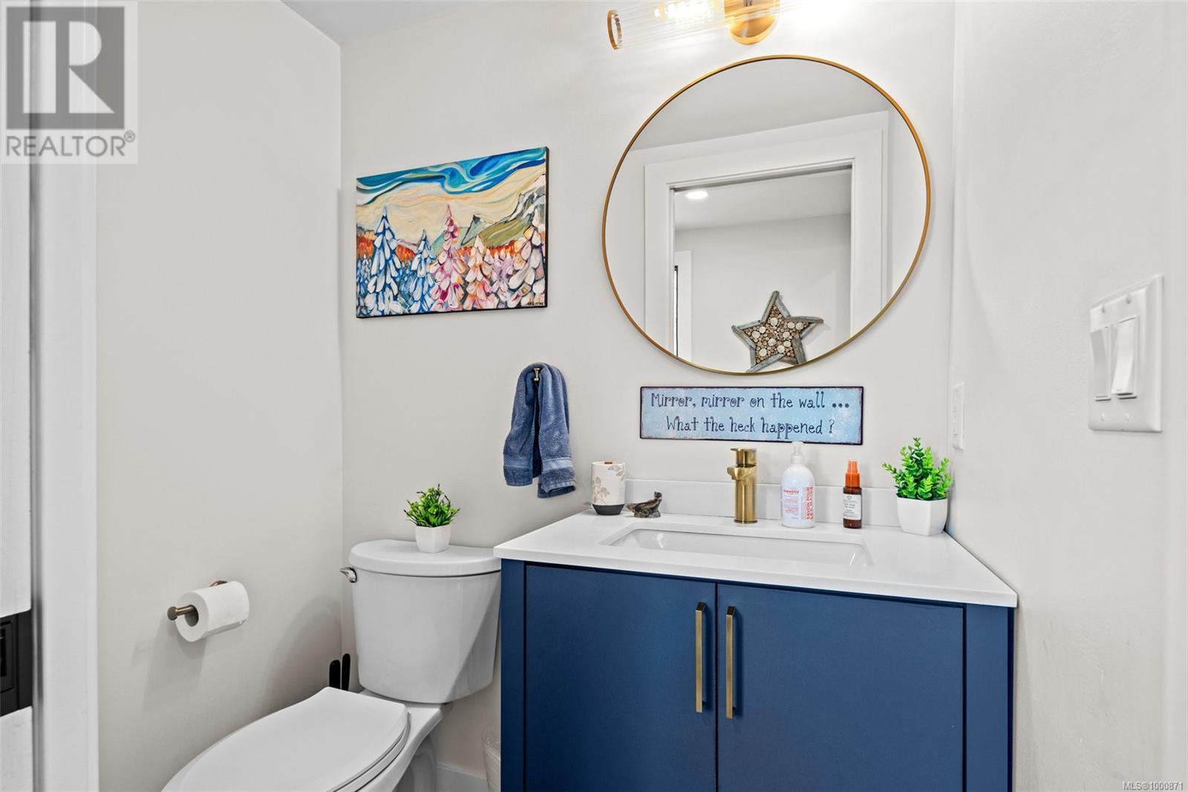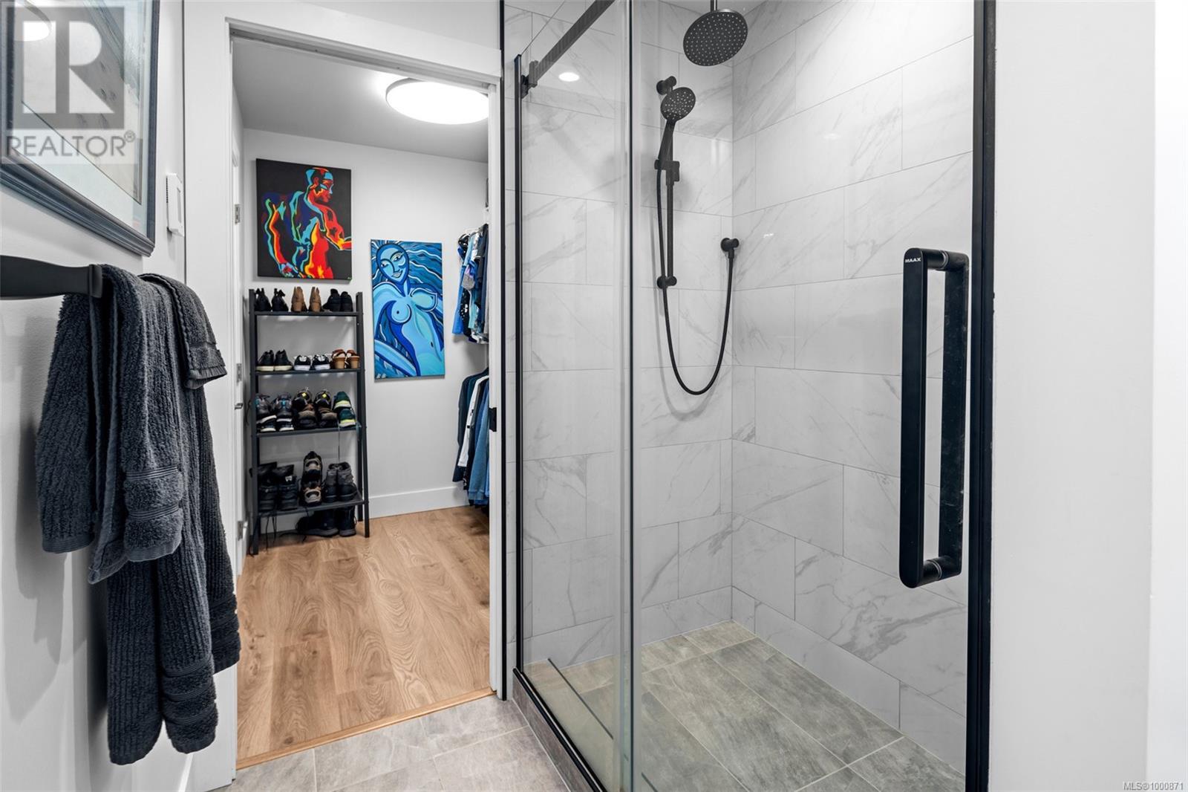4728 Treetop Hts Saanich, British Columbia V8Y 1E1
$1,725,000
OPEN HOUSE SAT, MAY 31 from 12-2 PM Perched high above Cordova Bay with sweeping views and a peek of the ocean, this fully reimagined 5-bed, 4-bath home blends architectural charm with modern performance. Completed in 2024, the top-to-bottom renovation includes all-new electrical wiring (200 AMP), plumbing, insulation, heat pumps, CRV ventilation, and seismic upgrades—every system renewed to today’s highest standards. The upper bedrooms and main level living area showcase stunning exposed wood beams, while a walk through the pantry/bar corridor takes you to the stylish custom kitchen. The luxe primary suite features ocean views, walkthrough closet, and heated ensuite floors. There are 3 levels of outdoor living space, including 2 wraparound decks. Downstairs, a new 2-bed in-law suite provides flexibility. Updates include fresh high-durability paint, new asphalt driveway, EV charger, and more. With striking style, high-end finishes, and full municipal permits, this is a one-of-a-kind home for those seeking sophistication, privacy, and standout design. (id:46156)
Open House
This property has open houses!
12:00 pm
Ends at:2:00 pm
Property Details
| MLS® Number | 1000871 |
| Property Type | Single Family |
| Neigbourhood | Cordova Bay |
| Features | Sloping, Other |
| Parking Space Total | 4 |
| Plan | Vip22467 |
| View Type | Mountain View, Ocean View |
Building
| Bathroom Total | 4 |
| Bedrooms Total | 5 |
| Constructed Date | 1970 |
| Cooling Type | Air Conditioned |
| Fireplace Present | Yes |
| Fireplace Total | 1 |
| Heating Fuel | Electric |
| Heating Type | Baseboard Heaters, Heat Pump |
| Size Interior | 2,444 Ft2 |
| Total Finished Area | 2444 Sqft |
| Type | House |
Land
| Acreage | No |
| Size Irregular | 9992 |
| Size Total | 9992 Sqft |
| Size Total Text | 9992 Sqft |
| Zoning Type | Residential |
Rooms
| Level | Type | Length | Width | Dimensions |
|---|---|---|---|---|
| Second Level | Ensuite | 3-Piece | ||
| Second Level | Laundry Room | 13' x 7' | ||
| Second Level | Primary Bedroom | 13' x 12' | ||
| Second Level | Bedroom | 14' x 9' | ||
| Second Level | Bedroom | 14' x 10' | ||
| Second Level | Bathroom | 4-Piece | ||
| Lower Level | Bathroom | 4-Piece | ||
| Lower Level | Kitchen | 13' x 6' | ||
| Lower Level | Bedroom | 10' x 7' | ||
| Lower Level | Living Room | 13' x 17' | ||
| Lower Level | Bedroom | 10' x 11' | ||
| Main Level | Kitchen | 12' x 13' | ||
| Main Level | Dining Room | 12' x 7' | ||
| Main Level | Living Room | 14' x 19' | ||
| Main Level | Bathroom | 2-Piece | ||
| Main Level | Entrance | 13' x 6' |
https://www.realtor.ca/real-estate/28374665/4728-treetop-hts-saanich-cordova-bay


























































