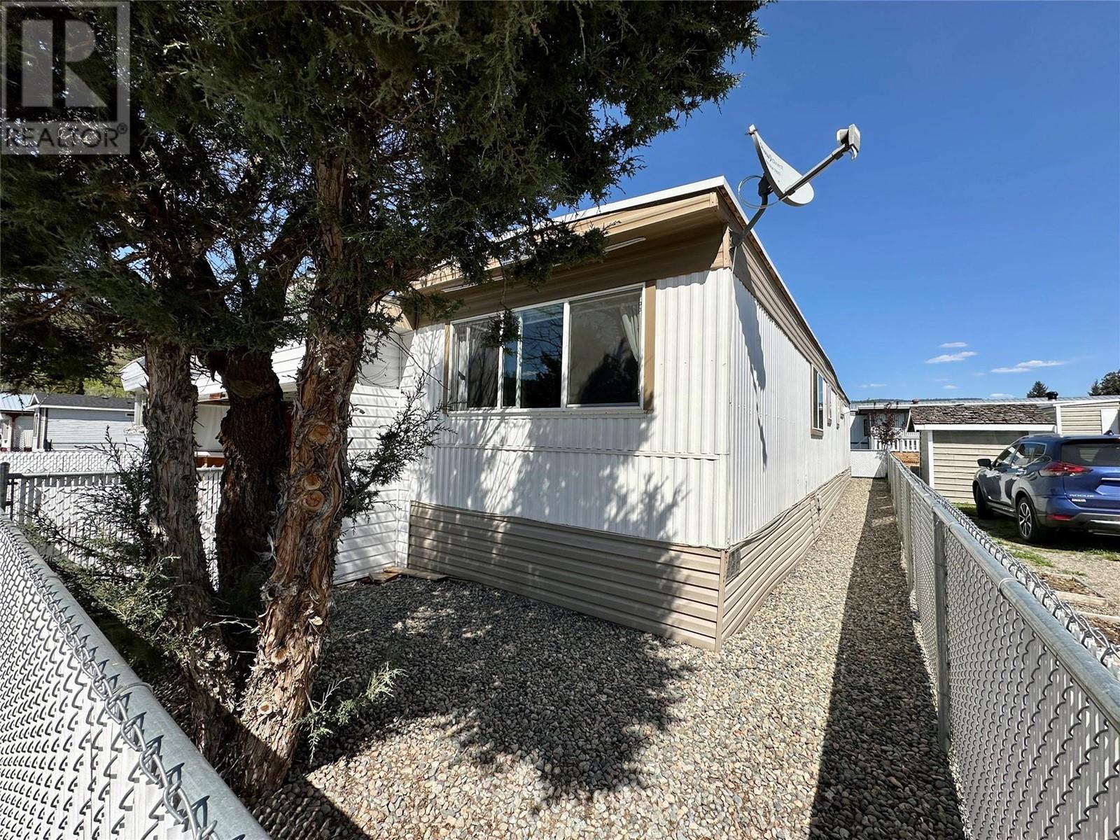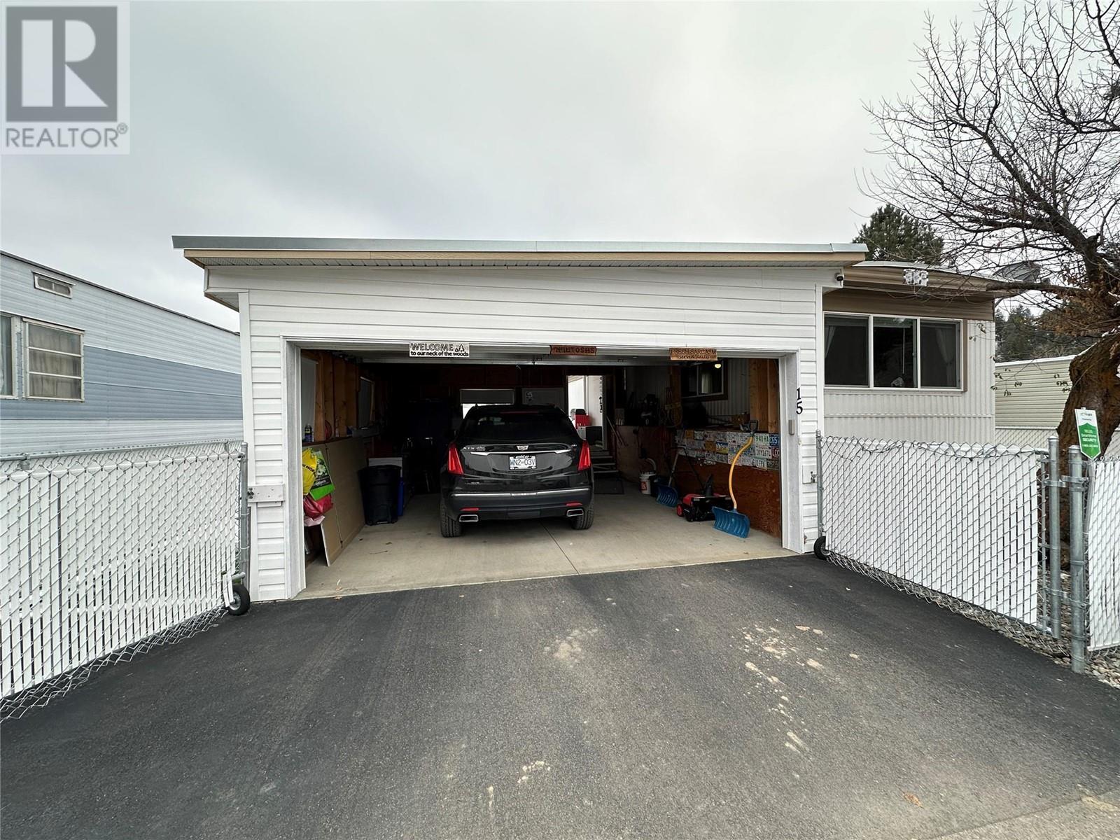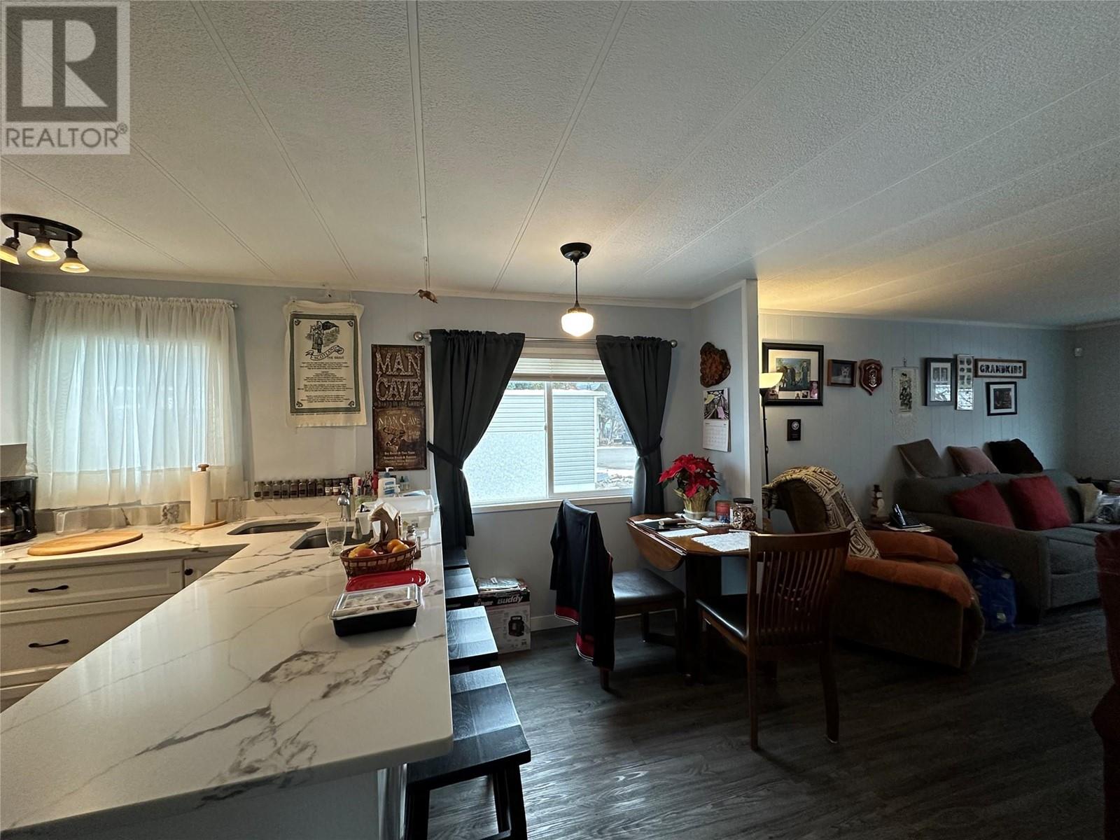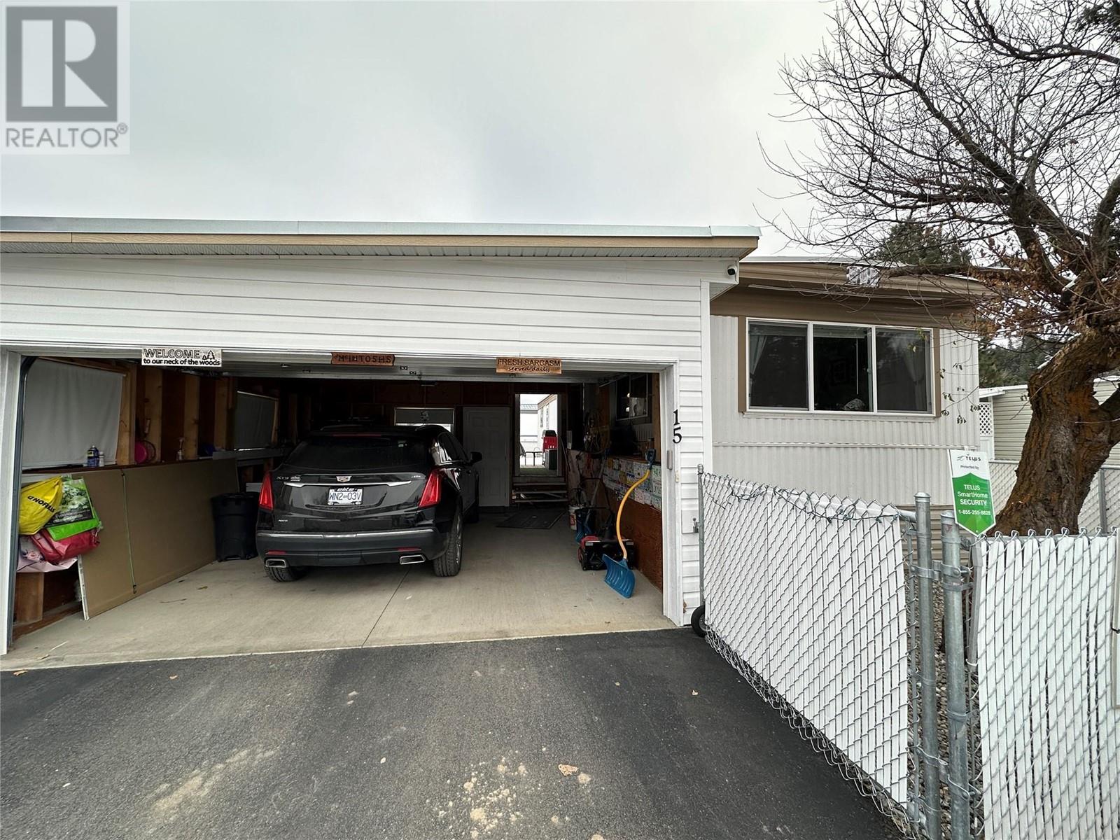2 Bedroom
1 Bathroom
672 ft2
Central Air Conditioning
Forced Air, See Remarks
Level
$180,000Maintenance, Pad Rental
$495 Monthly
Fully Remodeled 2-Bedroom Mobile Home in Family-Friendly Park! Looking for a comfortable, move-in-ready home with space to spare? This beautifully remodeled 2-bedroom mobile home has everything you need and more. Fully remodelled interiors – fresh, modern finishes throughout, central air conditioning – stay cool all year long, updated kitchen with newer appliances, cozy, comfortable bedrooms with ample closet space and airy living spaces with plenty of natural light. Plus a spacious double garage – perfect for your vehicles or extra storage. You will love the no maintenance fenced yard! Family-friendly mobile home park – safe and welcoming community. Conveniently located in a well-established mobile home park, offering easy access to local amenities, parks, and schools. Don't miss out on this amazing opportunity to own a gorgeous, updated home in a great community! Ready to move in today! (id:46156)
Property Details
|
MLS® Number
|
10345989 |
|
Property Type
|
Single Family |
|
Neigbourhood
|
Princeton |
|
Amenities Near By
|
Schools, Shopping |
|
Community Features
|
Pets Allowed |
|
Features
|
Level Lot |
|
Parking Space Total
|
2 |
Building
|
Bathroom Total
|
1 |
|
Bedrooms Total
|
2 |
|
Appliances
|
Range, Refrigerator, Dryer, Washer |
|
Constructed Date
|
1973 |
|
Cooling Type
|
Central Air Conditioning |
|
Exterior Finish
|
Aluminum, Vinyl Siding |
|
Flooring Type
|
Laminate |
|
Foundation Type
|
None |
|
Heating Type
|
Forced Air, See Remarks |
|
Roof Material
|
Metal |
|
Roof Style
|
Unknown |
|
Stories Total
|
1 |
|
Size Interior
|
672 Ft2 |
|
Type
|
Manufactured Home |
|
Utility Water
|
Municipal Water |
Parking
Land
|
Access Type
|
Easy Access |
|
Acreage
|
No |
|
Fence Type
|
Chain Link, Fence |
|
Land Amenities
|
Schools, Shopping |
|
Landscape Features
|
Level |
|
Sewer
|
Municipal Sewage System |
|
Size Total Text
|
Under 1 Acre |
|
Zoning Type
|
Unknown |
Rooms
| Level |
Type |
Length |
Width |
Dimensions |
|
Main Level |
Living Room |
|
|
14'5'' x 12'0'' |
|
Main Level |
Kitchen |
|
|
12'0'' x 9'0'' |
|
Main Level |
Dining Room |
|
|
12'0'' x 6'0'' |
|
Main Level |
Bedroom |
|
|
8'0'' x 7'5'' |
|
Main Level |
Primary Bedroom |
|
|
12'0'' x 10'0'' |
|
Main Level |
4pc Bathroom |
|
|
Measurements not available |
https://www.realtor.ca/real-estate/28246527/473-corina-avenue-unit-15-princeton-princeton



























