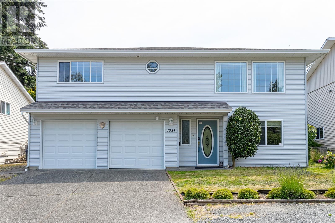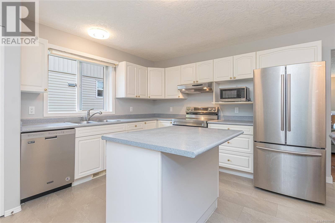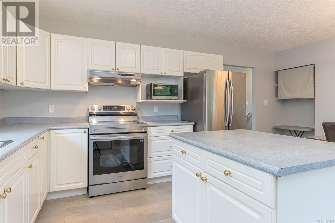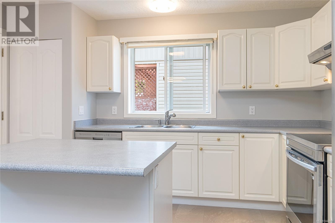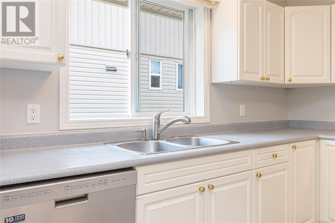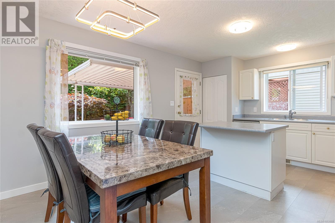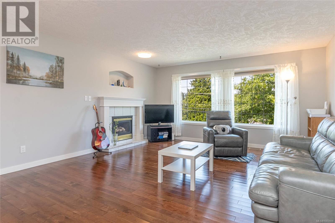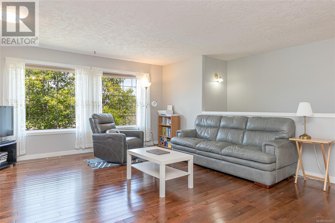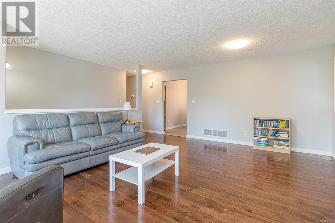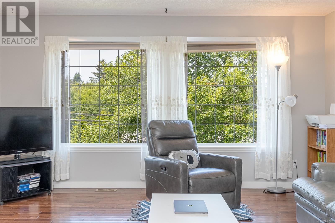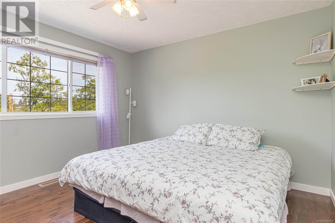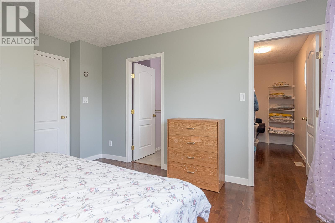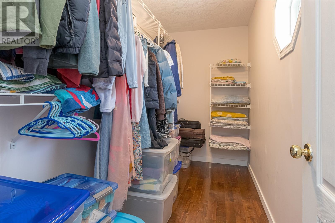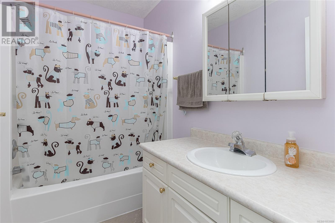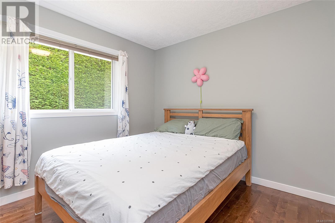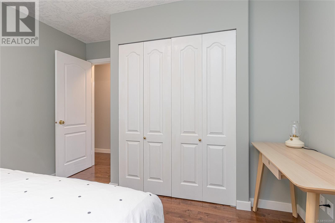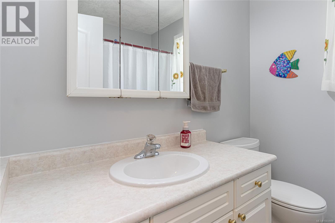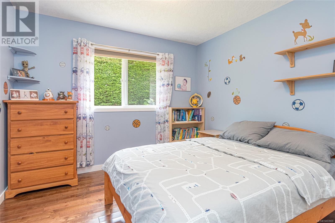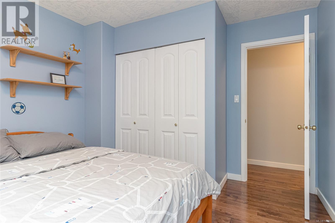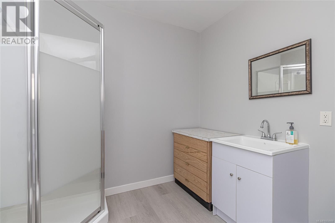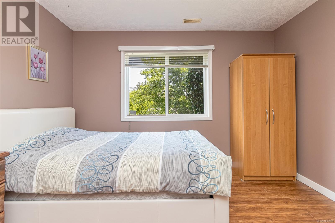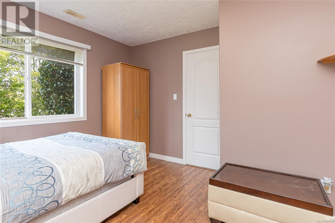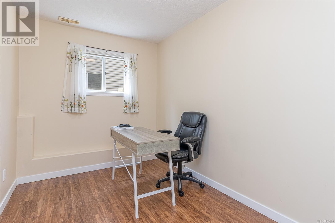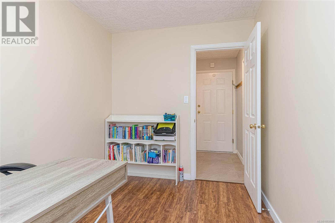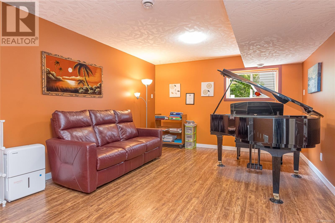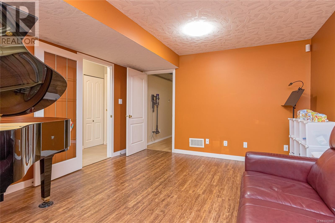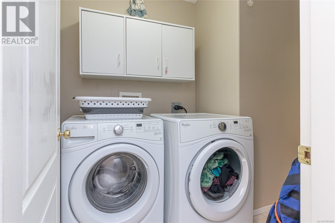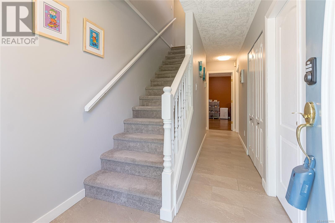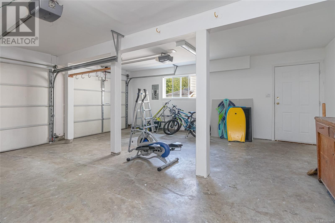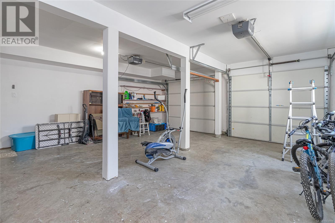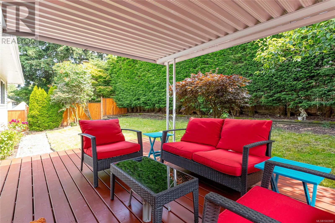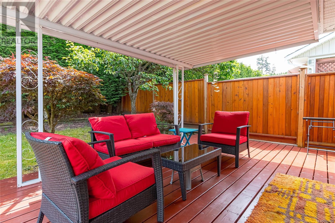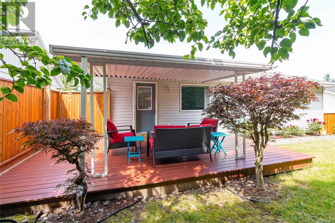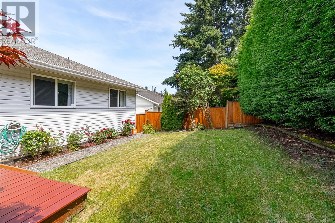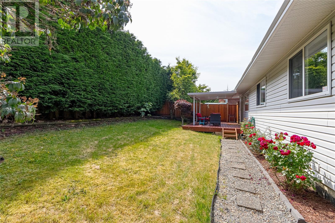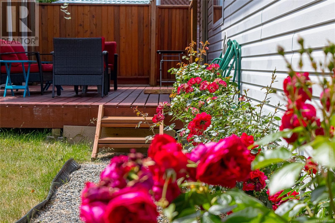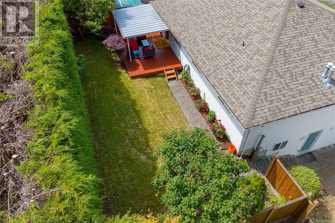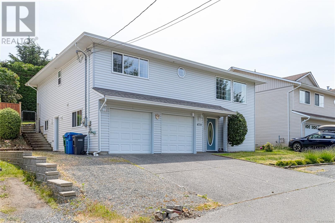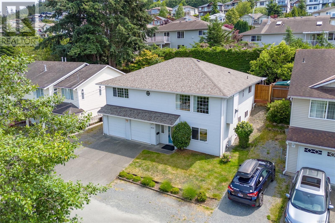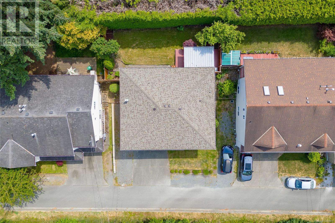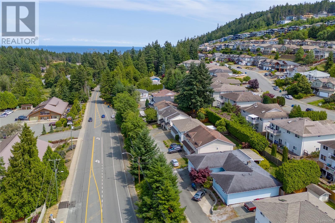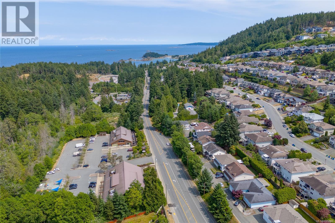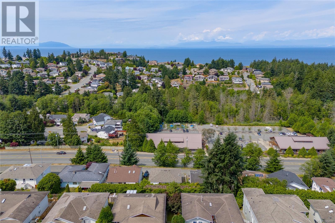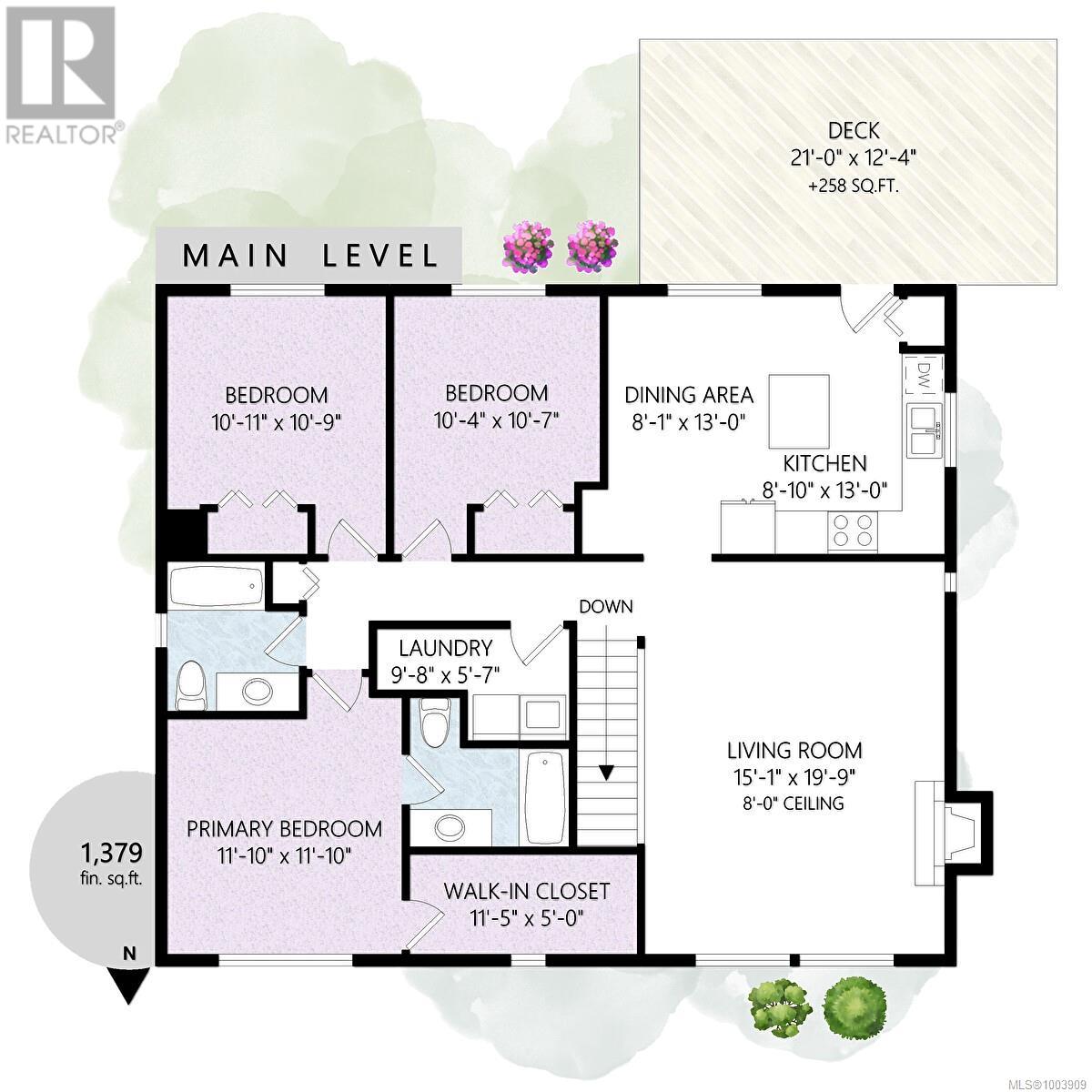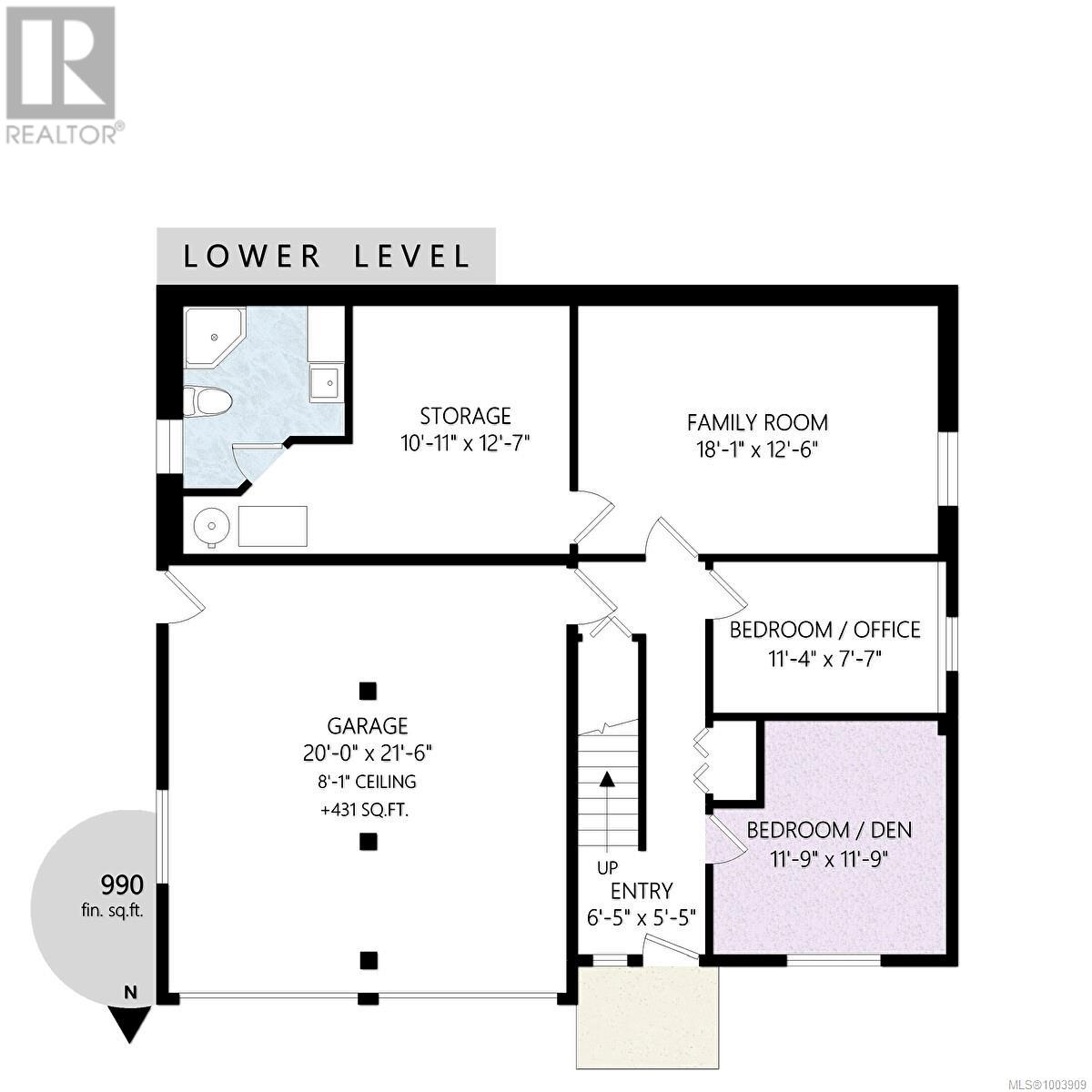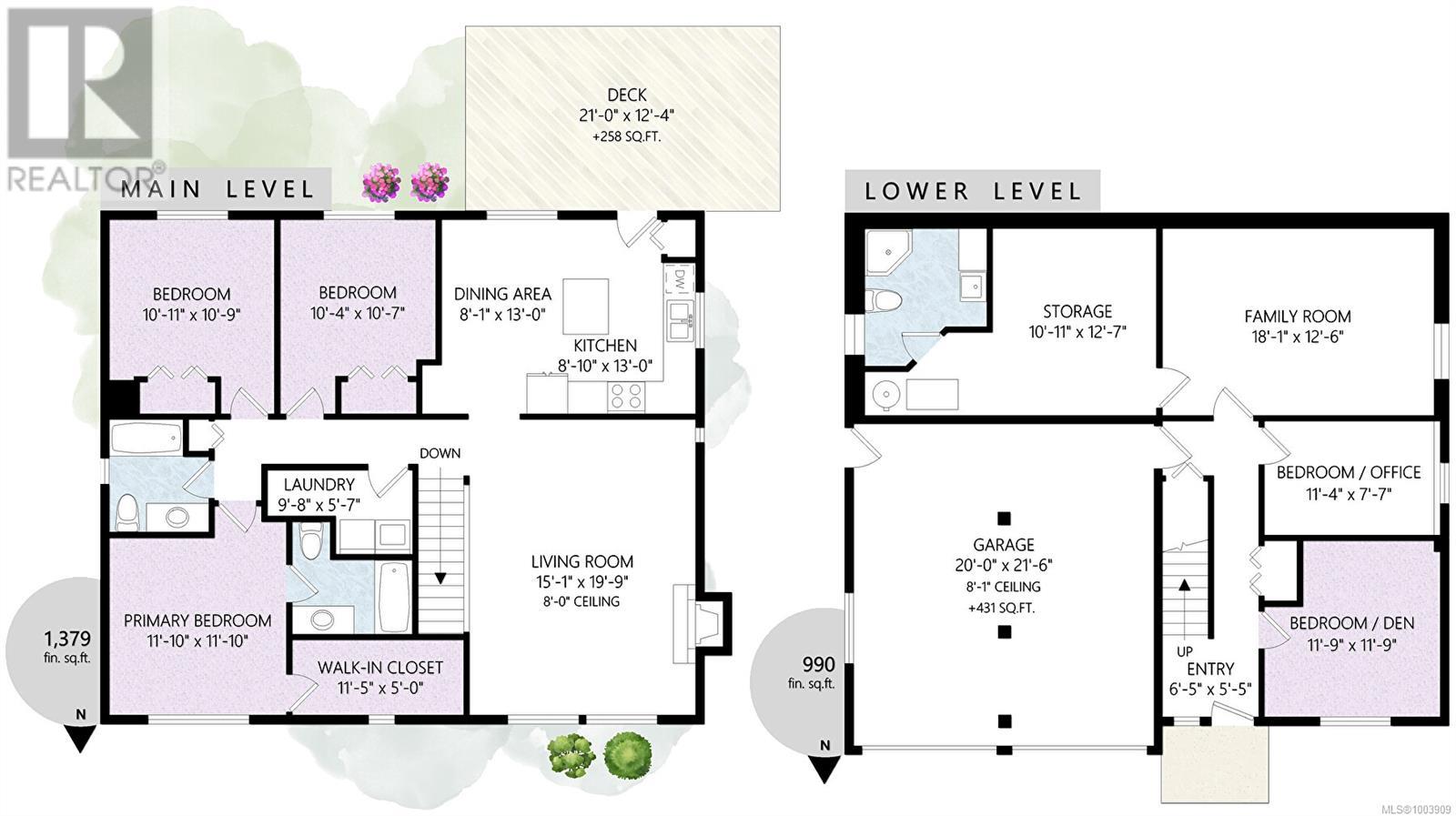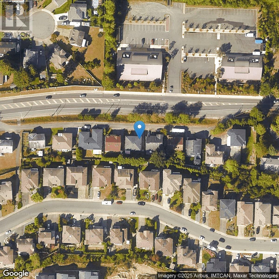5 Bedroom
3 Bathroom
2,369 ft2
Fireplace
None
Forced Air
$799,000
This family home features a large kitchen which overlooks your private backyard with a deck surrounded by trees/hedges & plenty of sunshine! The kitchen features lots of cupboards and an island eating bar and nook area. There is a generous sized living room with bright windows and a gas fireplace. The primary bedroom boasts an enormous walk-in closet as well as a 4 piece ensuite bathroom. There are 2 more bedrooms on this level as well as a main floor laundry room. Downstairs, you will find two more bedrooms and a finished rec room. This level also includes a bathroom with a shower. There is a built-in vacuum system. A double garage plus driveway and additional parking for an RV. The furnace & hot water tank were replaced in 2024 and the roof was replaced in 2021 so this will be a great maintenance free home for many years to come. (id:46156)
Property Details
|
MLS® Number
|
1003909 |
|
Property Type
|
Single Family |
|
Neigbourhood
|
Hammond Bay |
|
Features
|
Central Location, Other |
|
Parking Space Total
|
4 |
Building
|
Bathroom Total
|
3 |
|
Bedrooms Total
|
5 |
|
Constructed Date
|
1996 |
|
Cooling Type
|
None |
|
Fireplace Present
|
Yes |
|
Fireplace Total
|
1 |
|
Heating Fuel
|
Natural Gas |
|
Heating Type
|
Forced Air |
|
Size Interior
|
2,369 Ft2 |
|
Total Finished Area
|
2369 Sqft |
|
Type
|
House |
Parking
Land
|
Acreage
|
No |
|
Size Irregular
|
6502 |
|
Size Total
|
6502 Sqft |
|
Size Total Text
|
6502 Sqft |
|
Zoning Type
|
Residential |
Rooms
| Level |
Type |
Length |
Width |
Dimensions |
|
Lower Level |
Bathroom |
|
|
3-Piece |
|
Lower Level |
Storage |
|
|
10'11 x 12'7 |
|
Lower Level |
Bedroom |
|
|
11'9 x 11'9 |
|
Lower Level |
Bedroom |
|
|
11'4 x 7'7 |
|
Lower Level |
Family Room |
|
|
18'1 x 12'6 |
|
Main Level |
Bathroom |
|
|
4-Piece |
|
Main Level |
Ensuite |
|
|
4-Piece |
|
Main Level |
Laundry Room |
|
|
9'8 x 5'7 |
|
Main Level |
Bedroom |
|
|
10'4 x 10'7 |
|
Main Level |
Bedroom |
|
|
10'11 x 10'9 |
|
Main Level |
Primary Bedroom |
|
|
11'10 x 11'10 |
|
Main Level |
Living Room |
|
|
15'1 x 19'9 |
|
Main Level |
Eating Area |
|
13 ft |
Measurements not available x 13 ft |
|
Main Level |
Kitchen |
|
13 ft |
Measurements not available x 13 ft |
https://www.realtor.ca/real-estate/28512599/4731-hammond-bay-rd-nanaimo-hammond-bay


