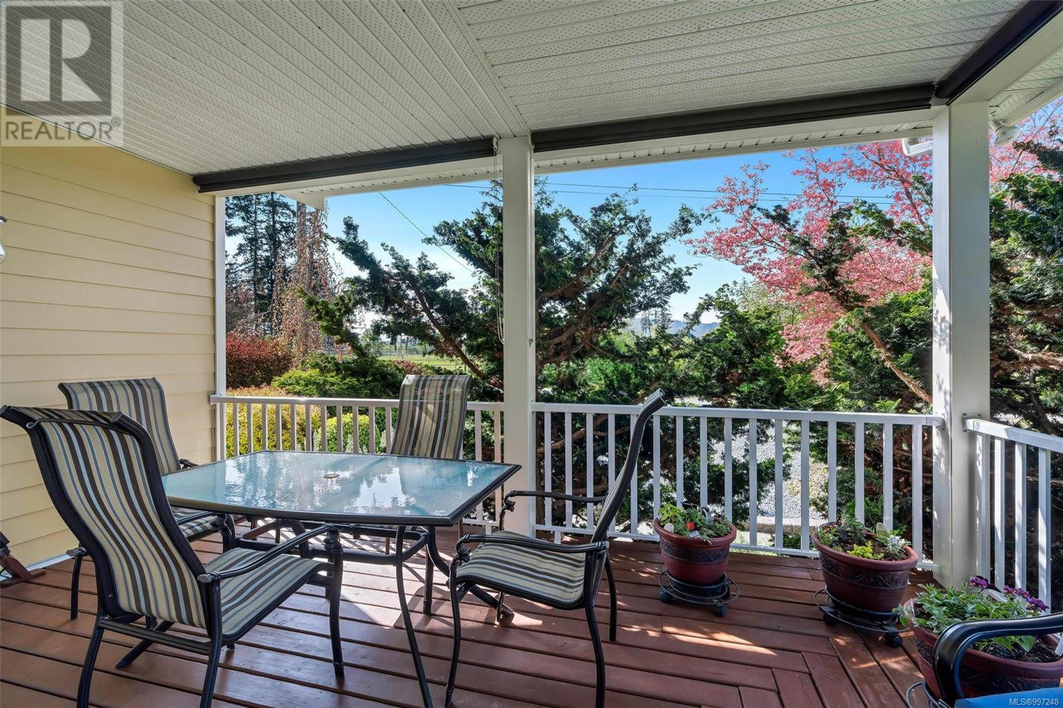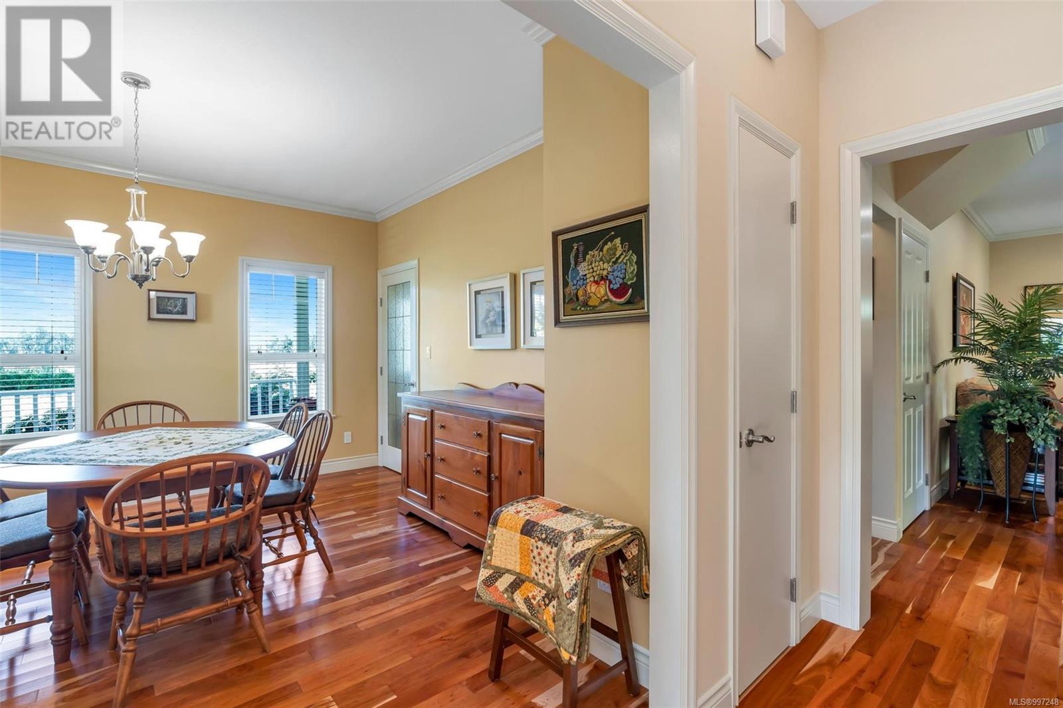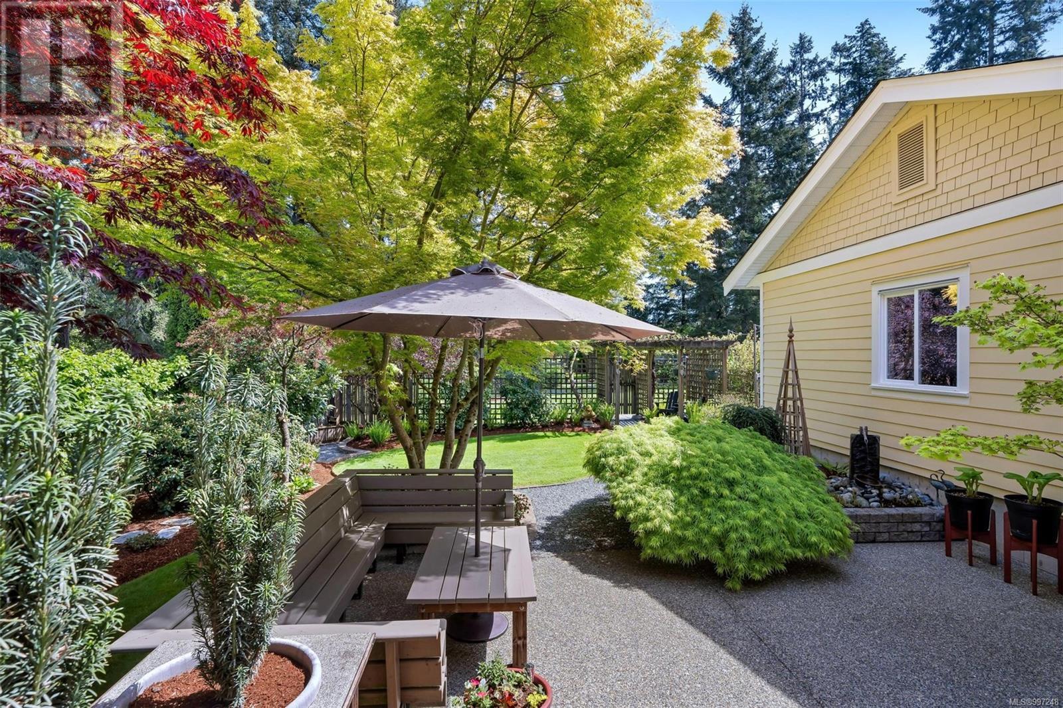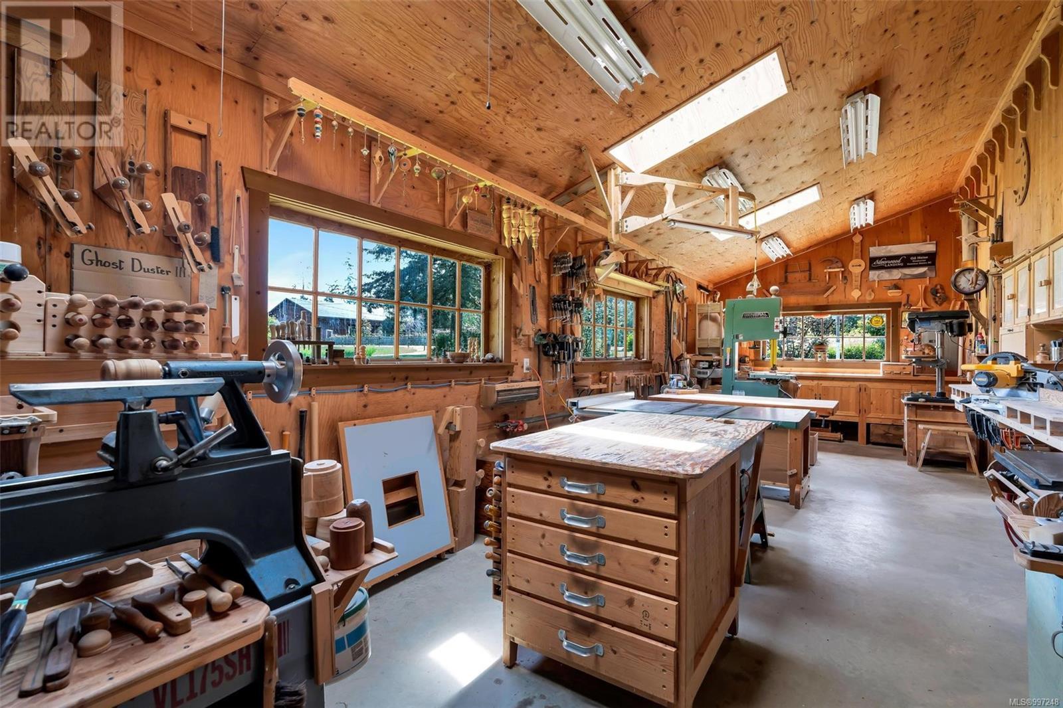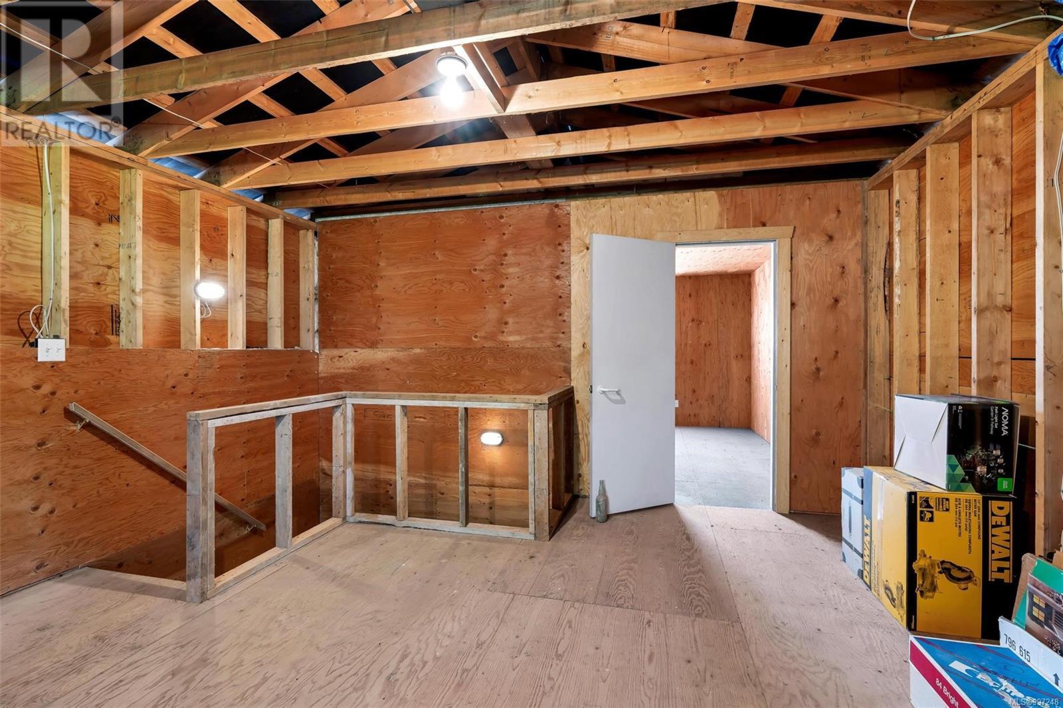4 Bedroom
4 Bathroom
3,535 ft2
Fireplace
Air Conditioned
Heat Pump
Acreage
$1,999,900
STUNNING FARMHOUSE ACREAGE WITH PASTORAL AND MOUNTAIN VIEWS - This pristine home rests on a partly-wooded, level and sun-filled 7.9 acres, and features main level living, double garage connected by breezeway, private courtyard, a gorgeous workshop with loft, and impeccably maintained grounds. The beautiful custom-built home exudes quality with a tranquil primary bedroom, bright kitchen with eating nook, dining room, and a spacious living room with cozy woodstove overlooking the courtyard. Upstairs boasts three additional bedrooms and a main bathroom. The expansive lower level is unfinished with full-height ceilings, and features a fully-finished bathroom with tub/shower. Outside, the grounds are equally impressive. The landscaping is meticulous, with thoughtfully designed gardens, veggie beds, fruit trees and pathways. A winding trail meanders through the wooded portion of the property, and the rear of the property grows hay for the neighboring horses. A highlight of the property is the large workshop with loft, a woodworker’s dream! The building is efficiently sectioned for storage and filled with natural light for working on a variety of projects. This peaceful property is a rare find tucked away in a highly sought-after area of the Cowichan Valley. (id:46156)
Property Details
|
MLS® Number
|
997248 |
|
Property Type
|
Single Family |
|
Neigbourhood
|
Cowichan Station/Glenora |
|
Features
|
Acreage, Central Location, Level Lot, Private Setting, Southern Exposure, Other, Rectangular, Marine Oriented |
|
Parking Space Total
|
3 |
|
Structure
|
Workshop, Patio(s) |
|
View Type
|
Mountain View, Valley View |
Building
|
Bathroom Total
|
4 |
|
Bedrooms Total
|
4 |
|
Constructed Date
|
2007 |
|
Cooling Type
|
Air Conditioned |
|
Fireplace Present
|
Yes |
|
Fireplace Total
|
2 |
|
Heating Fuel
|
Electric |
|
Heating Type
|
Heat Pump |
|
Size Interior
|
3,535 Ft2 |
|
Total Finished Area
|
2283 Sqft |
|
Type
|
House |
Land
|
Access Type
|
Road Access |
|
Acreage
|
Yes |
|
Size Irregular
|
7.9 |
|
Size Total
|
7.9 Ac |
|
Size Total Text
|
7.9 Ac |
|
Zoning Description
|
A-1 |
|
Zoning Type
|
Agricultural |
Rooms
| Level |
Type |
Length |
Width |
Dimensions |
|
Second Level |
Bathroom |
|
|
4-Piece |
|
Second Level |
Bedroom |
|
|
11'10 x 19'11 |
|
Second Level |
Bedroom |
|
|
12'11 x 9'10 |
|
Second Level |
Bedroom |
12 ft |
14 ft |
12 ft x 14 ft |
|
Lower Level |
Bathroom |
|
|
4-Piece |
|
Main Level |
Patio |
21 ft |
|
21 ft x Measurements not available |
|
Main Level |
Porch |
|
|
20'7 x 6'7 |
|
Main Level |
Ensuite |
|
|
4-Piece |
|
Main Level |
Primary Bedroom |
14 ft |
|
14 ft x Measurements not available |
|
Main Level |
Living Room |
|
|
19'8 x 15'11 |
|
Main Level |
Dining Nook |
|
|
10'6 x 5'11 |
|
Main Level |
Laundry Room |
|
|
12'2 x 5'6 |
|
Main Level |
Bathroom |
|
|
2-Piece |
|
Main Level |
Kitchen |
|
|
13'8 x 13'9 |
|
Main Level |
Entrance |
|
|
8'4 x 15'8 |
|
Main Level |
Porch |
|
|
53'6 x 16'10 |
|
Other |
Bonus Room |
|
|
14'1 x 15'1 |
|
Other |
Bonus Room |
21 ft |
|
21 ft x Measurements not available |
|
Other |
Porch |
|
|
4'9 x 13'3 |
|
Other |
Storage |
|
|
35'8 x 11'10 |
|
Other |
Storage |
|
15 ft |
Measurements not available x 15 ft |
|
Other |
Workshop |
|
|
35'8 x 10'11 |
|
Other |
Workshop |
|
15 ft |
Measurements not available x 15 ft |
https://www.realtor.ca/real-estate/28249220/4731-wilson-rd-duncan-cowichan-stationglenora









