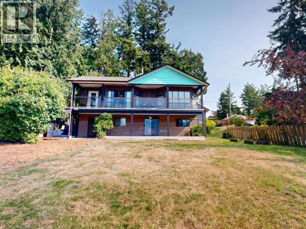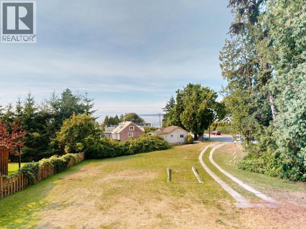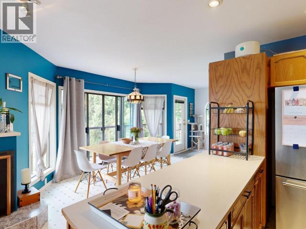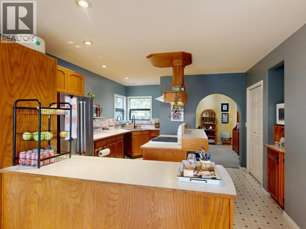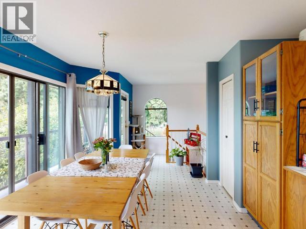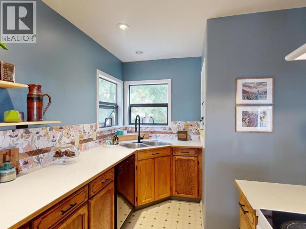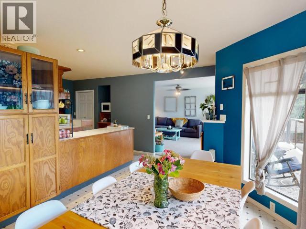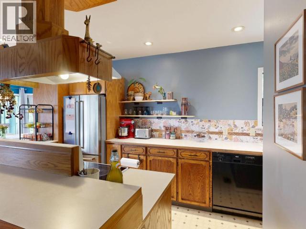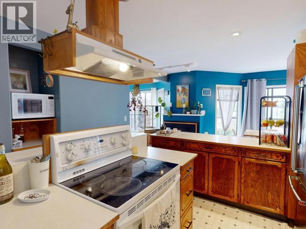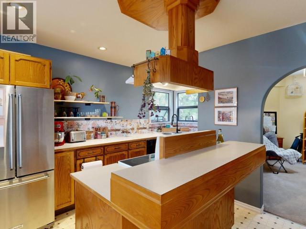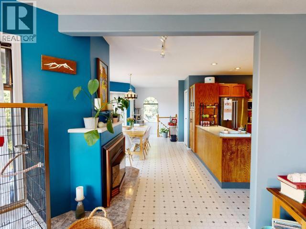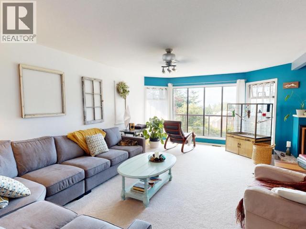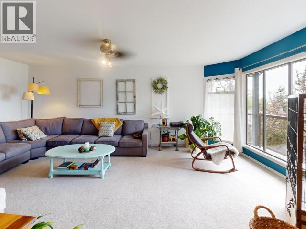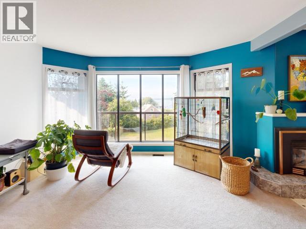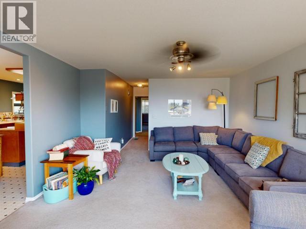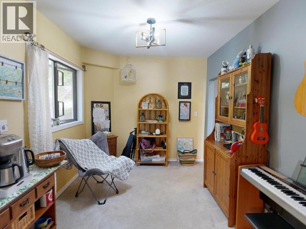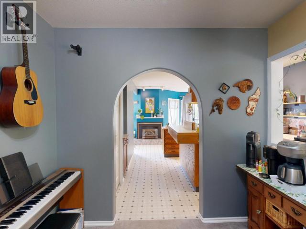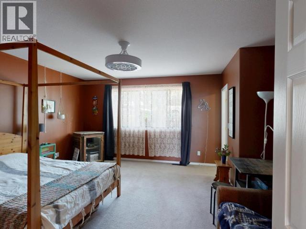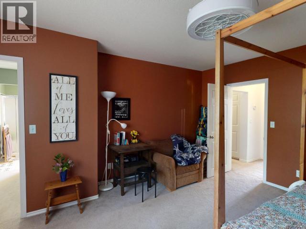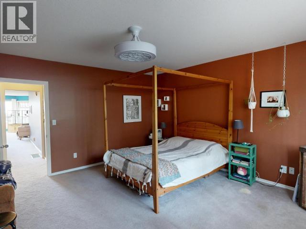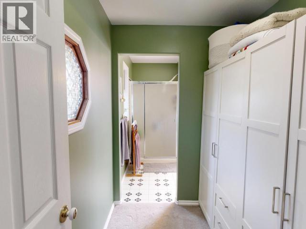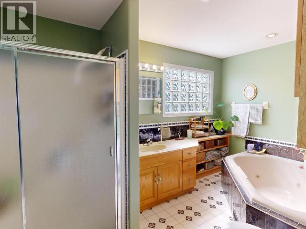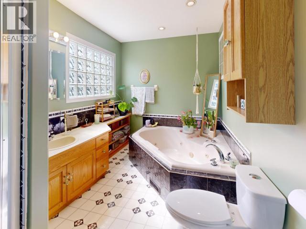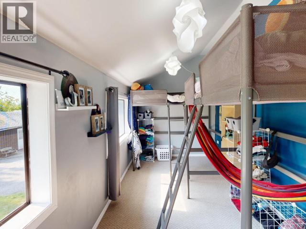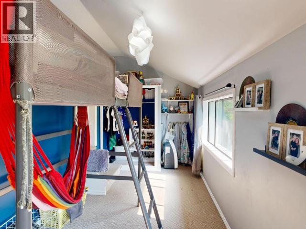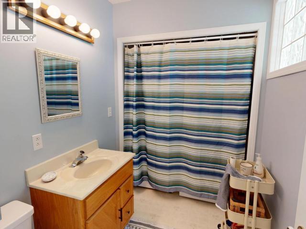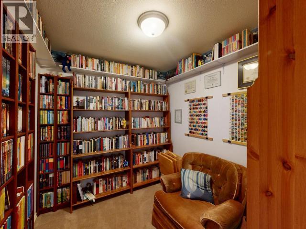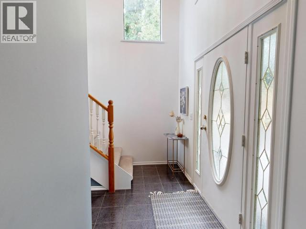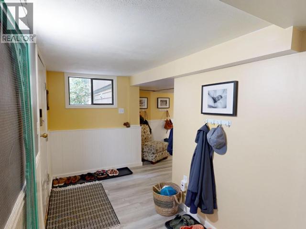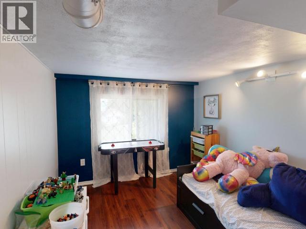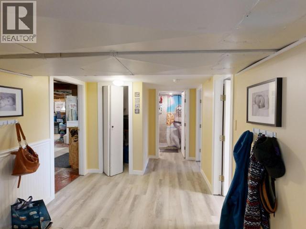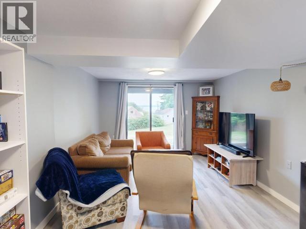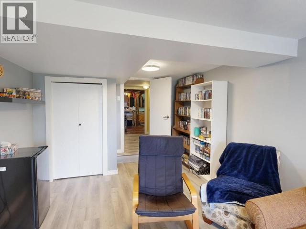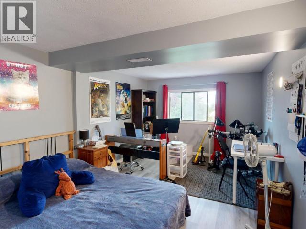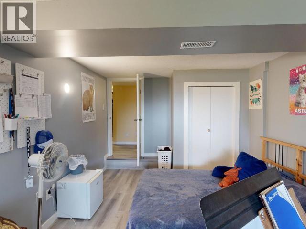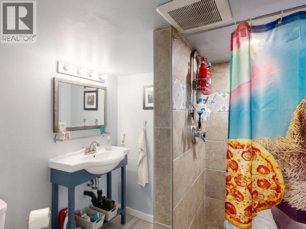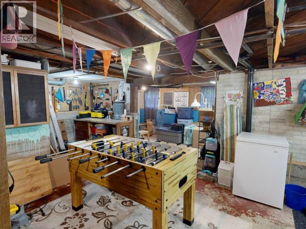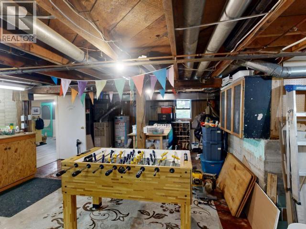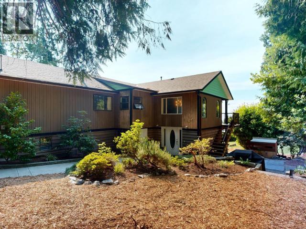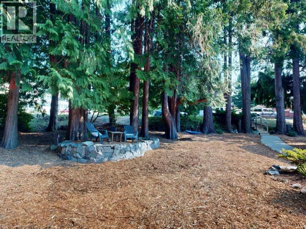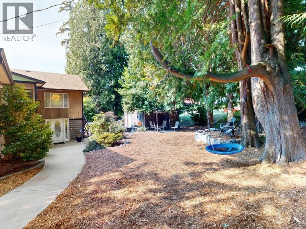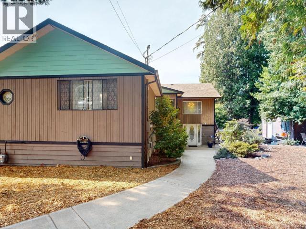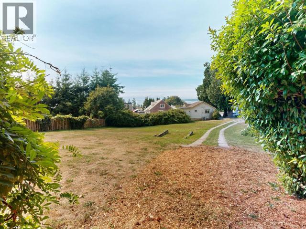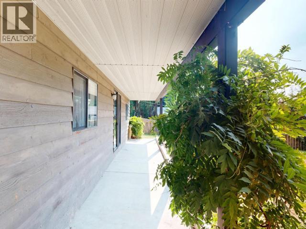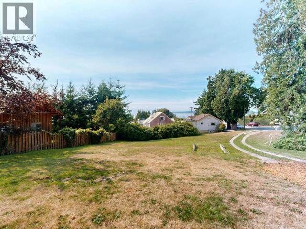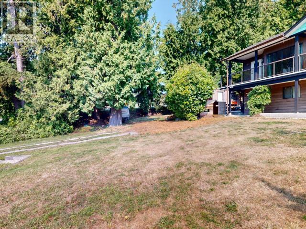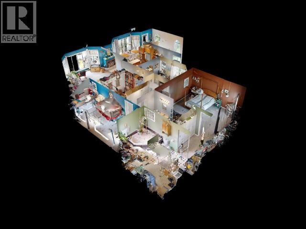4 Bedroom
3 Bathroom
3,234 ft2
Fireplace
None
Forced Air, Radiant Heat
Garden Area
$599,900
This charming family home is perfectly designed to fit your needs, with an excellent central location that provides stunning ocean and sunset views. Spanning 3,200 square feet on a spacious 0.37-acre lot, the home's main floor features a large, welcoming kitchen with an open-concept dining area and direct access to a covered deck that runs the length of the house. A 2020 hot water tank and a newer 200-amp electrical panel offer peace of mind, while the seven-year-old roof adds to the home's appeal. The large family room is a comfortable, private space that is still easily accessible. Upstairs, you will find two bedrooms and an office, with the potential for a third bedroom or second office. The downstairs offers a large storage room, two bedrooms, a living space, a sitting area, and a three-piece bathroom. Outside, the property boasts beautiful gardens and pathways, providing the perfect setting for all your outdoor activities. Call today for your private viewing. (id:46156)
Property Details
|
MLS® Number
|
19338 |
|
Property Type
|
Single Family |
|
Community Features
|
Family Oriented |
|
Features
|
Central Location, Southern Exposure |
|
Road Type
|
Paved Road |
|
Structure
|
Workshop |
|
View Type
|
Mountain View, Ocean View |
Building
|
Bathroom Total
|
3 |
|
Bedrooms Total
|
4 |
|
Appliances
|
Central Vacuum |
|
Construction Style Attachment
|
Detached |
|
Cooling Type
|
None |
|
Fireplace Fuel
|
Gas |
|
Fireplace Present
|
Yes |
|
Fireplace Type
|
Conventional |
|
Heating Fuel
|
Electric, Natural Gas |
|
Heating Type
|
Forced Air, Radiant Heat |
|
Size Interior
|
3,234 Ft2 |
|
Type
|
House |
Parking
Land
|
Access Type
|
Easy Access |
|
Acreage
|
No |
|
Landscape Features
|
Garden Area |
|
Size Frontage
|
137 Ft |
|
Size Irregular
|
14374 |
|
Size Total
|
14374 Sqft |
|
Size Total Text
|
14374 Sqft |
Rooms
| Level |
Type |
Length |
Width |
Dimensions |
|
Basement |
Foyer |
4 ft ,4 in |
11 ft ,4 in |
4 ft ,4 in x 11 ft ,4 in |
|
Basement |
3pc Bathroom |
|
|
Measurements not available |
|
Basement |
Bedroom |
8 ft ,8 in |
10 ft ,3 in |
8 ft ,8 in x 10 ft ,3 in |
|
Basement |
Living Room |
15 ft ,6 in |
10 ft ,7 in |
15 ft ,6 in x 10 ft ,7 in |
|
Basement |
Bedroom |
15 ft ,8 in |
10 ft |
15 ft ,8 in x 10 ft |
|
Basement |
Workshop |
21 ft |
21 ft ,5 in |
21 ft x 21 ft ,5 in |
|
Main Level |
Living Room |
12 ft ,10 in |
21 ft ,2 in |
12 ft ,10 in x 21 ft ,2 in |
|
Main Level |
Dining Room |
10 ft ,6 in |
14 ft ,4 in |
10 ft ,6 in x 14 ft ,4 in |
|
Main Level |
Kitchen |
12 ft |
12 ft ,6 in |
12 ft x 12 ft ,6 in |
|
Main Level |
Primary Bedroom |
15 ft ,6 in |
14 ft ,5 in |
15 ft ,6 in x 14 ft ,5 in |
|
Main Level |
2pc Bathroom |
|
|
Measurements not available |
|
Main Level |
Office |
11 ft ,9 in |
8 ft ,10 in |
11 ft ,9 in x 8 ft ,10 in |
|
Main Level |
4pc Ensuite Bath |
|
|
Measurements not available |
|
Main Level |
Bedroom |
19 ft ,9 in |
7 ft ,3 in |
19 ft ,9 in x 7 ft ,3 in |
|
Main Level |
Den |
8 ft ,5 in |
7 ft ,8 in |
8 ft ,5 in x 7 ft ,8 in |
https://www.realtor.ca/real-estate/28856300/4739-harvie-ave-powell-river


