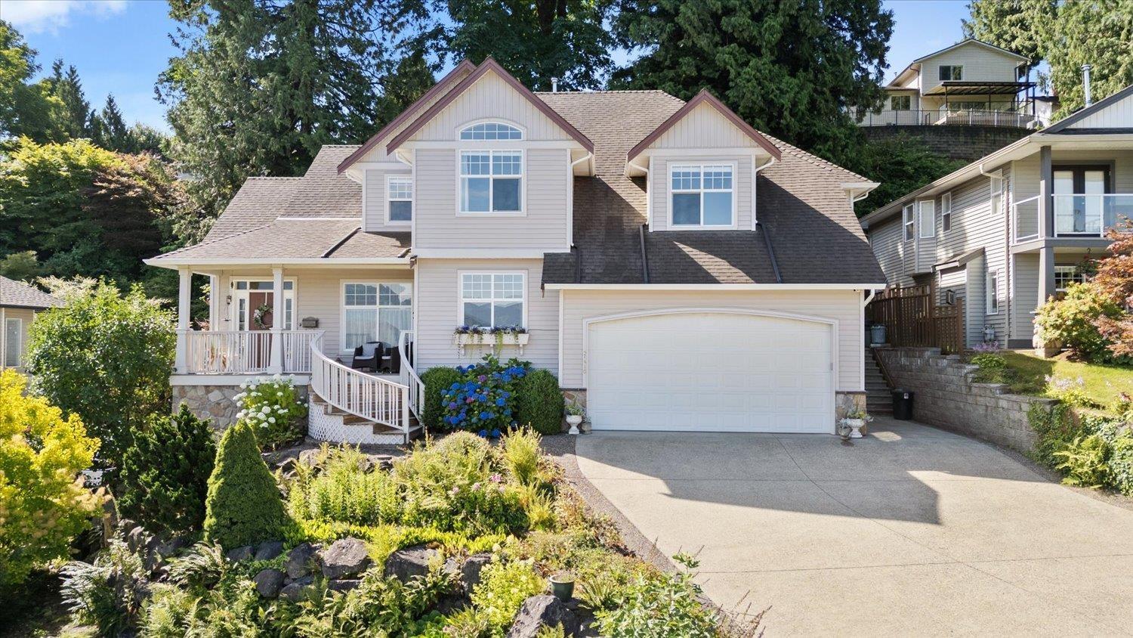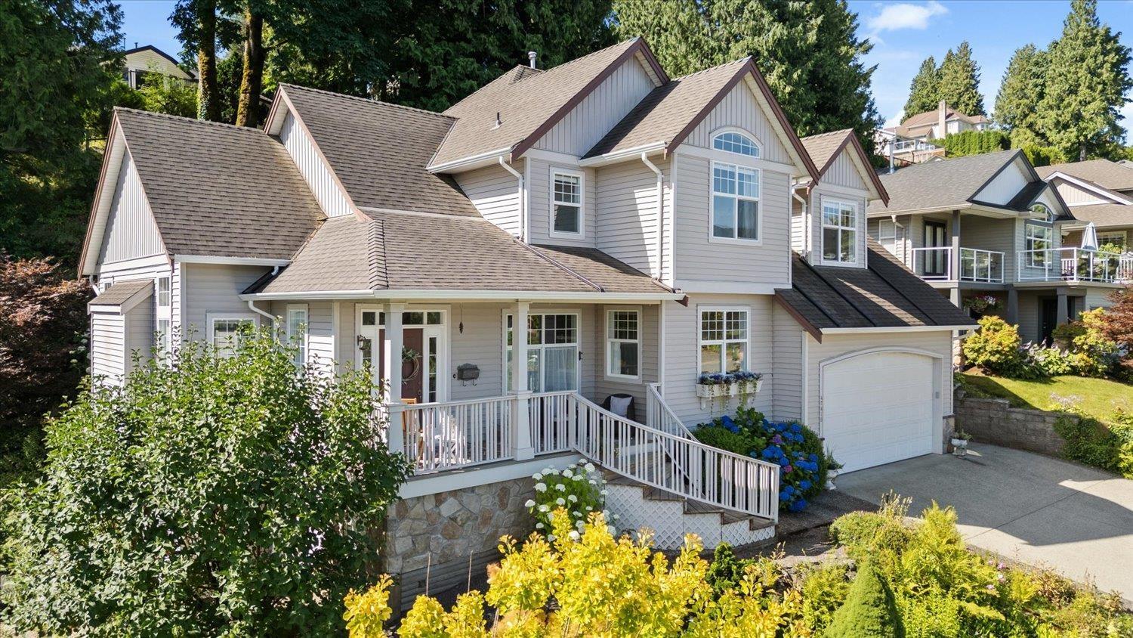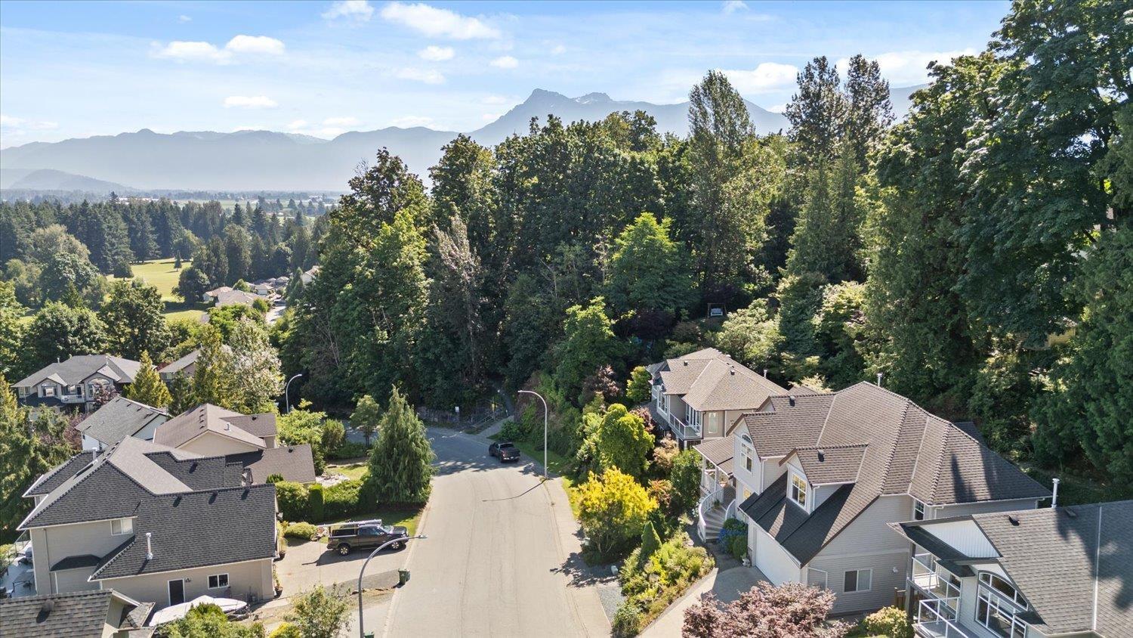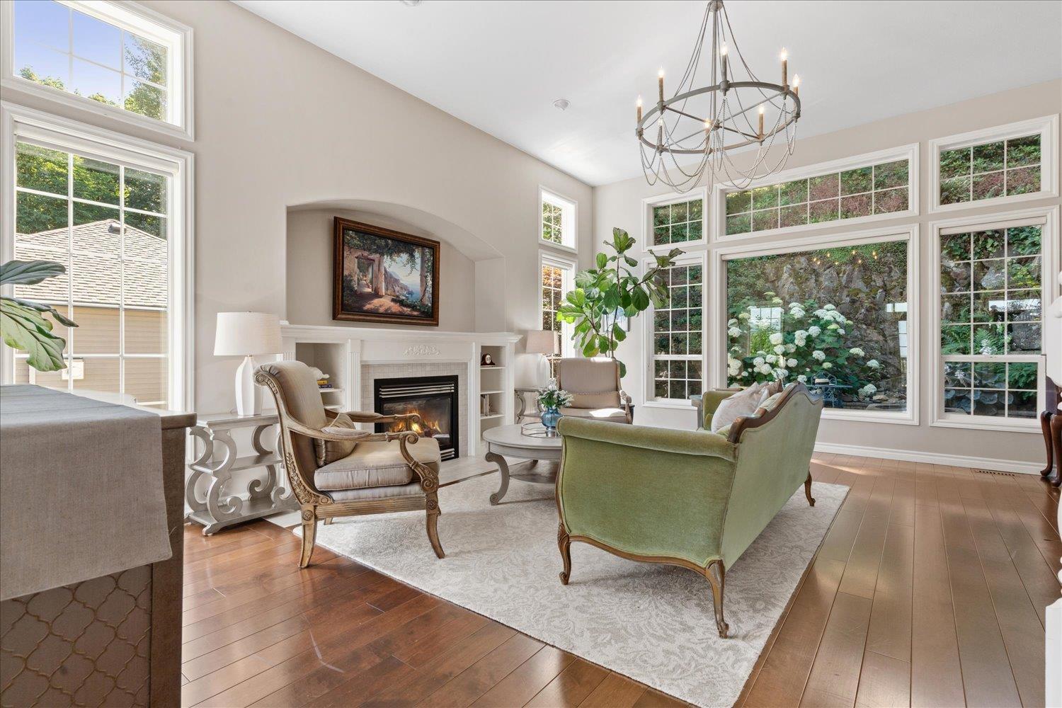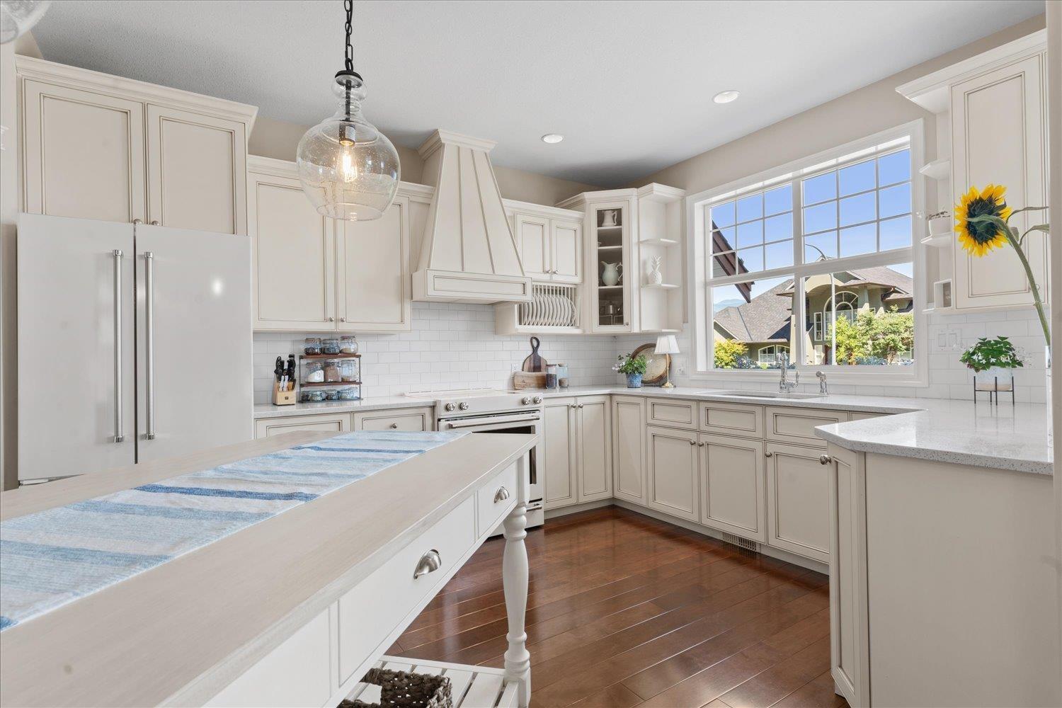4 Bedroom
3 Bathroom
2,752 ft2
Fireplace
Central Air Conditioning
Forced Air
$1,198,000
Bonjour Beautiful! Step into this custom home built by Richlane Builders in the secluded community of Little Mountain, and fall in love. Get swept away by the country french kitchen with quartz counters, walk in pantry, and spacious dinette--all designed to take in the valley views. A living area with soaring ceilings has large windows that connect you with the nature outside and a formal dining area makes hosting a breeze. The upper floor features all four bedrooms including the primary with its North facing views and an ensuite with soaker tub, heated floors, and rain shower. Outback find a paver patio with a pond and waterfall. For the car-lover, the oversized garage has a SHOP space with extra high ceilings and a car lift. The unfinished basement awaits your ideas or possibly a suite. (id:46156)
Open House
This property has open houses!
Starts at:
11:00 am
Ends at:
1:00 pm
Property Details
|
MLS® Number
|
R3025463 |
|
Property Type
|
Single Family |
|
Storage Type
|
Storage |
|
Structure
|
Workshop |
|
View Type
|
Mountain View, Valley View |
Building
|
Bathroom Total
|
3 |
|
Bedrooms Total
|
4 |
|
Appliances
|
Washer, Dryer, Refrigerator, Stove, Dishwasher |
|
Basement Development
|
Unfinished |
|
Basement Type
|
Full (unfinished) |
|
Constructed Date
|
2001 |
|
Construction Style Attachment
|
Detached |
|
Cooling Type
|
Central Air Conditioning |
|
Fire Protection
|
Smoke Detectors |
|
Fireplace Present
|
Yes |
|
Fireplace Total
|
1 |
|
Fixture
|
Drapes/window Coverings |
|
Heating Fuel
|
Natural Gas |
|
Heating Type
|
Forced Air |
|
Stories Total
|
3 |
|
Size Interior
|
2,752 Ft2 |
|
Type
|
House |
Parking
|
Tandem
|
|
|
Open
|
|
|
Integrated Garage
|
|
Land
|
Acreage
|
No |
|
Size Frontage
|
72 Ft |
|
Size Irregular
|
7815 |
|
Size Total
|
7815 Sqft |
|
Size Total Text
|
7815 Sqft |
Rooms
| Level |
Type |
Length |
Width |
Dimensions |
|
Above |
Primary Bedroom |
18 ft ,4 in |
11 ft ,6 in |
18 ft ,4 in x 11 ft ,6 in |
|
Above |
Bedroom 2 |
19 ft ,6 in |
14 ft ,1 in |
19 ft ,6 in x 14 ft ,1 in |
|
Above |
Bedroom 3 |
14 ft ,3 in |
10 ft ,1 in |
14 ft ,3 in x 10 ft ,1 in |
|
Above |
Bedroom 4 |
13 ft ,5 in |
11 ft ,1 in |
13 ft ,5 in x 11 ft ,1 in |
|
Above |
Recreational, Games Room |
19 ft ,2 in |
12 ft ,1 in |
19 ft ,2 in x 12 ft ,1 in |
|
Main Level |
Kitchen |
23 ft ,8 in |
20 ft ,1 in |
23 ft ,8 in x 20 ft ,1 in |
|
Main Level |
Dining Room |
13 ft ,2 in |
11 ft ,1 in |
13 ft ,2 in x 11 ft ,1 in |
|
Main Level |
Living Room |
20 ft |
18 ft |
20 ft x 18 ft |
|
Main Level |
Laundry Room |
10 ft ,8 in |
10 ft ,2 in |
10 ft ,8 in x 10 ft ,2 in |
|
Main Level |
Foyer |
9 ft ,2 in |
8 ft ,7 in |
9 ft ,2 in x 8 ft ,7 in |
|
Main Level |
Mud Room |
7 ft ,3 in |
5 ft ,6 in |
7 ft ,3 in x 5 ft ,6 in |
https://www.realtor.ca/real-estate/28589697/47416-chartwell-drive-little-mountain-chilliwack


