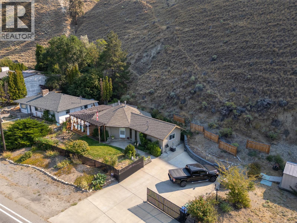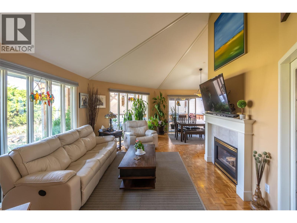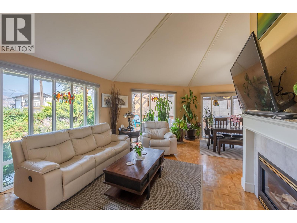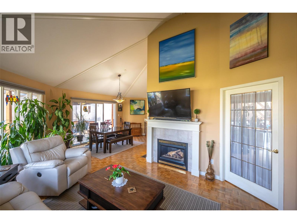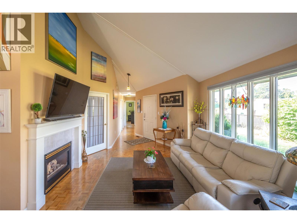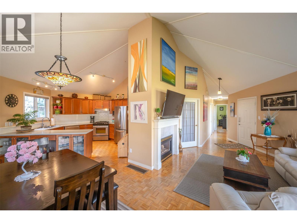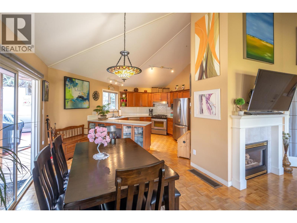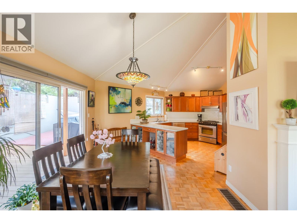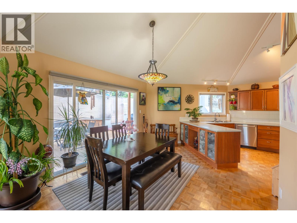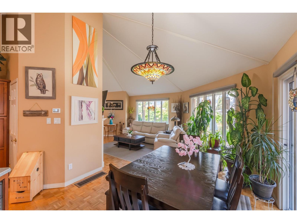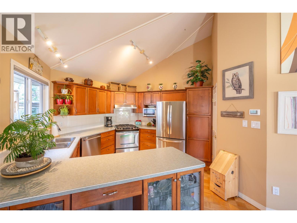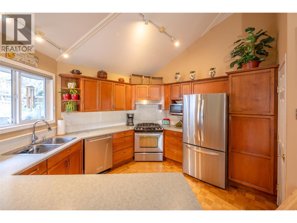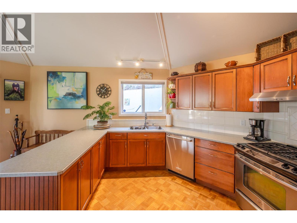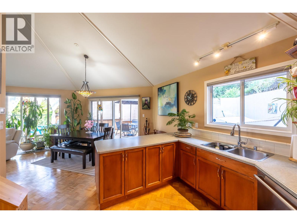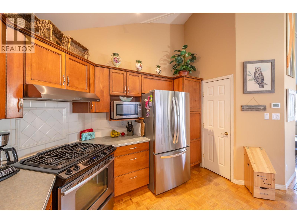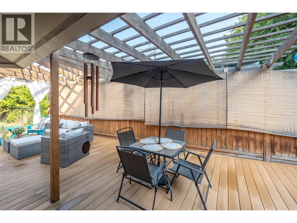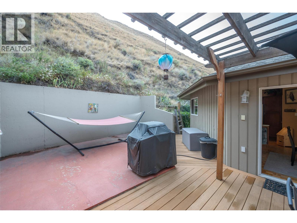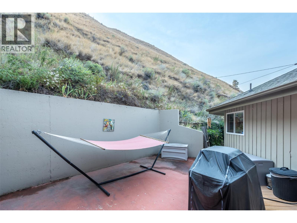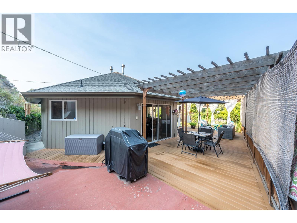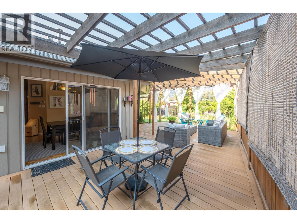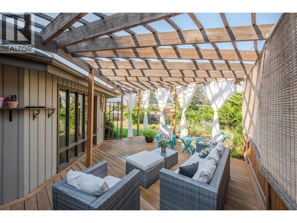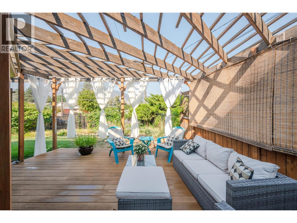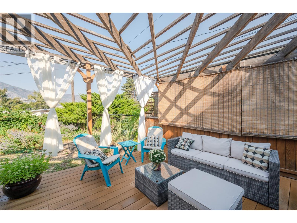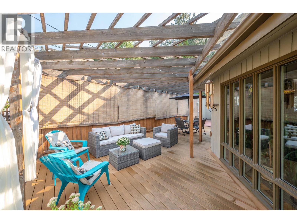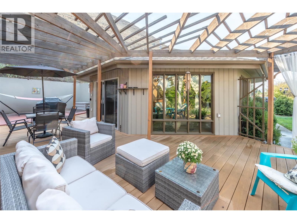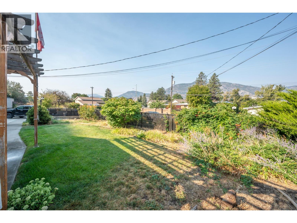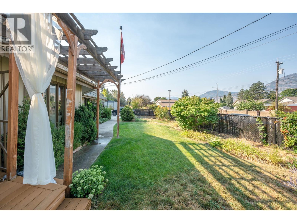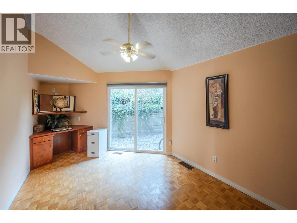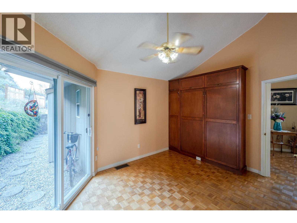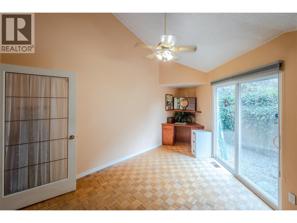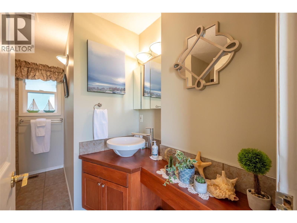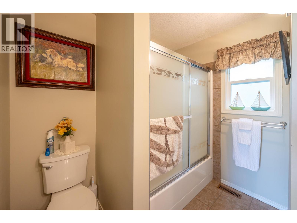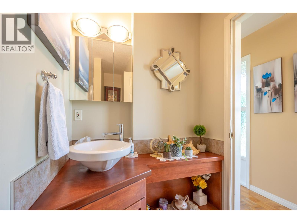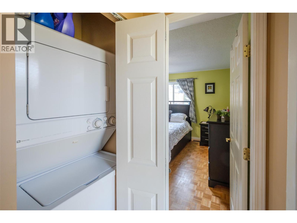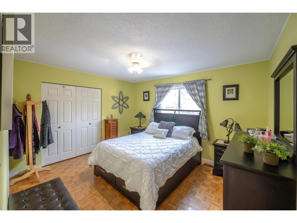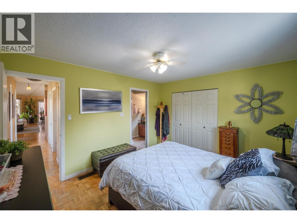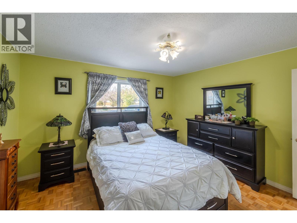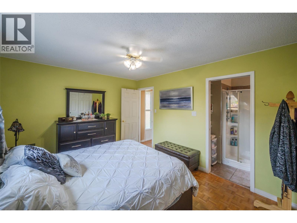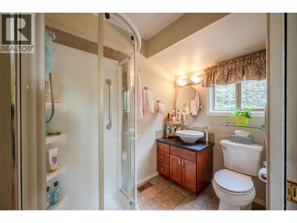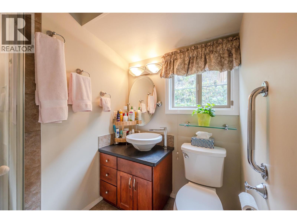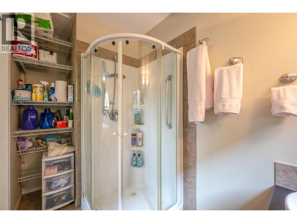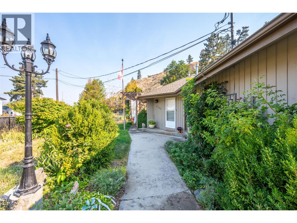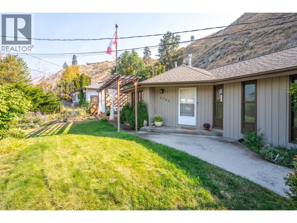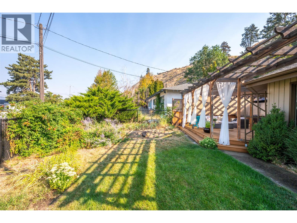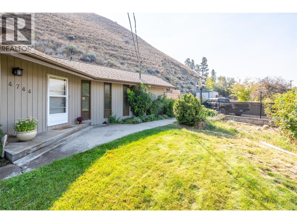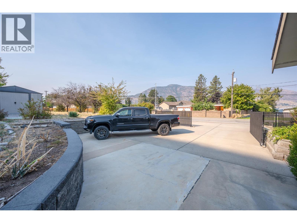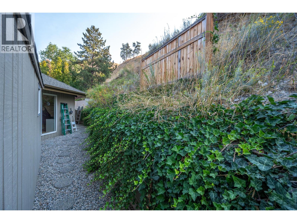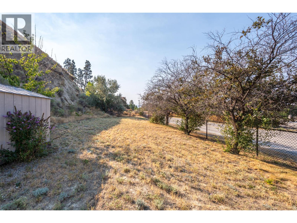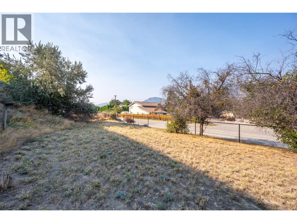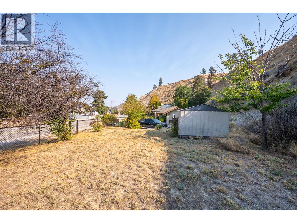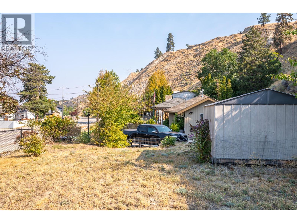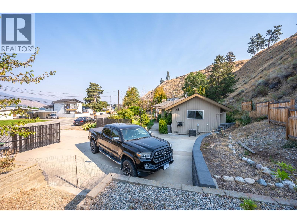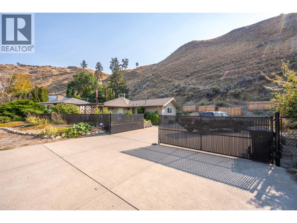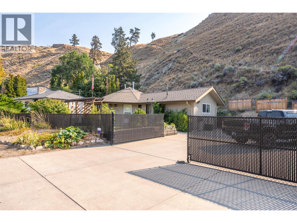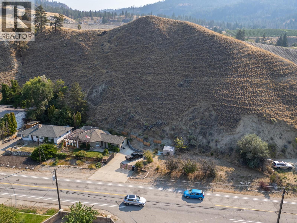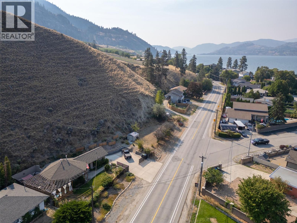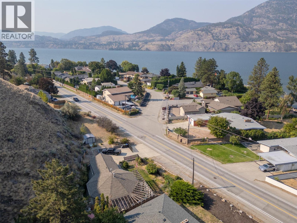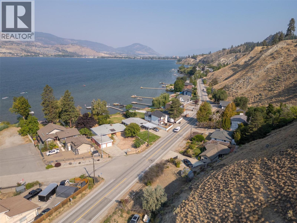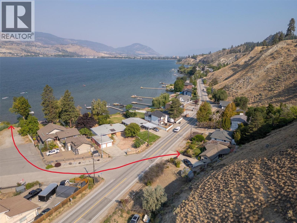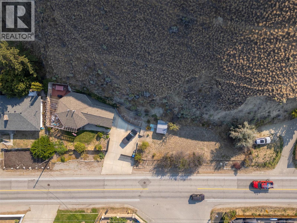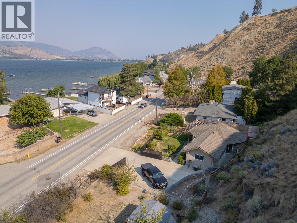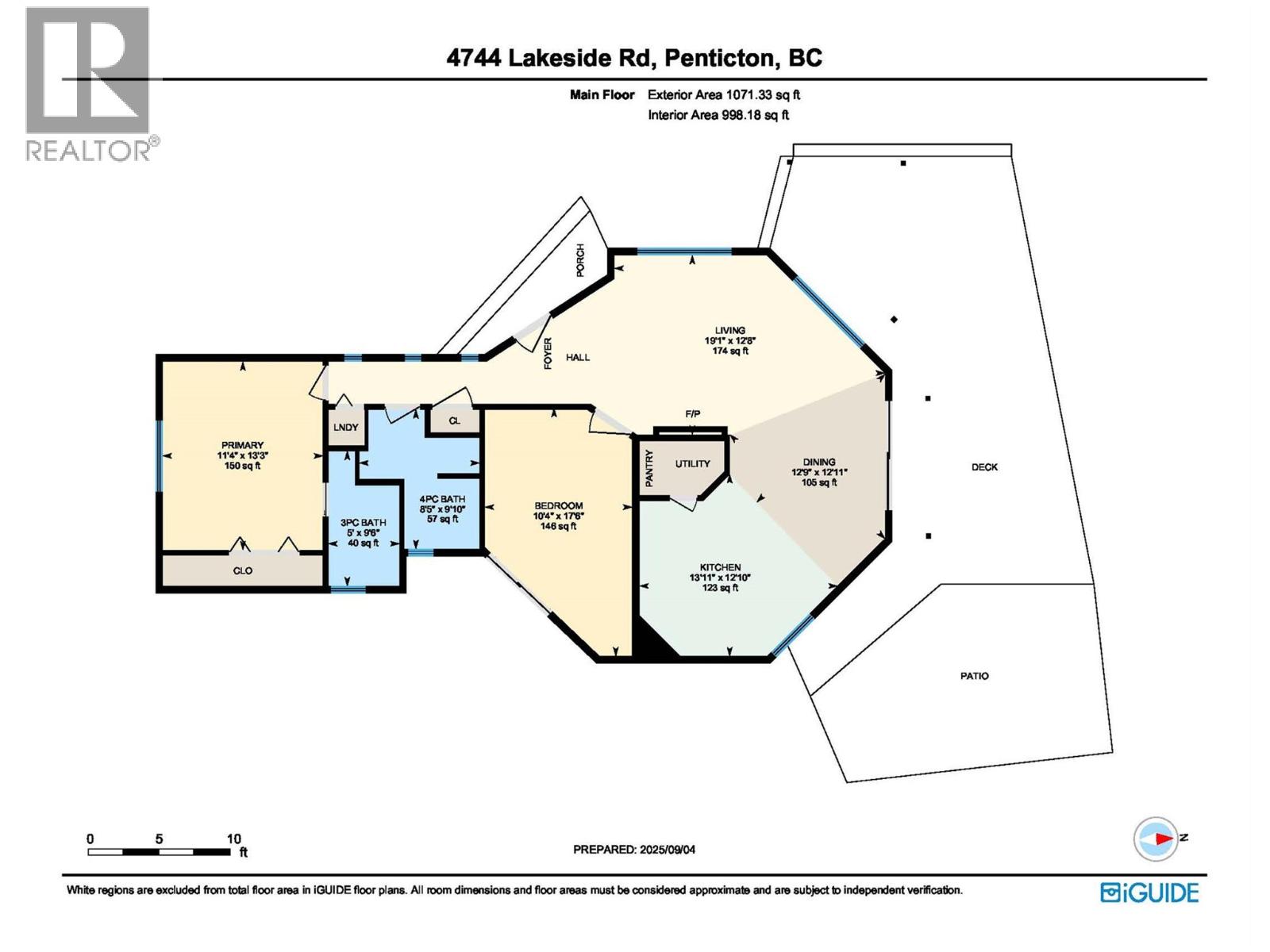2 Bedroom
2 Bathroom
1,071 ft2
Ranch
Fireplace
Central Air Conditioning
Forced Air, See Remarks
Landscaped
$767,000
Welcome to your private oasis on 0.54 acres just steps from Skaha Lake! Only minutes from town and a short stroll to the water, this meticulously maintained rancher with a brand new furnace offers 2 bedrooms and 2 bathrooms, showcasing true pride of ownership! Inside, you’ll love the gorgeous, vaulted ceilings and a wall of windows that flood the home with natural light. The large kitchen and dining area with stainless steel appliances is perfect for hosting family and friends. While the gas fireplace and hardwood parquet floors add warmth and charm throughout the home. The spacious primary suite features a 3-piece ensuite, and the second bedroom is a perfect flex space, complete with a murphy bed for guests or a home office. Outside is a private oasis with a gorgeous pergola providing privacy and shade to the large composite deck, creating an inviting setting for gatherings or quiet evenings! The front and side yards are the perfect space to play or have a large garden! Ample driveway space provides easy parking for vehicles, guests, and summer toys. BONUS: Lake access is right across the road—launch your paddleboard or kayak in under a minute! This one-of-a-kind home combines comfort, privacy, and an unbeatable location near Skaha Lake—truly a rare find! (id:46156)
Property Details
|
MLS® Number
|
10362120 |
|
Property Type
|
Single Family |
|
Neigbourhood
|
Main South |
|
Amenities Near By
|
Public Transit, Airport, Park, Recreation, Schools, Shopping, Ski Area |
|
Community Features
|
Family Oriented |
|
View Type
|
Mountain View, Valley View |
Building
|
Bathroom Total
|
2 |
|
Bedrooms Total
|
2 |
|
Appliances
|
Refrigerator, Dishwasher, Range - Gas, Microwave, Washer/dryer Stack-up |
|
Architectural Style
|
Ranch |
|
Basement Type
|
Crawl Space |
|
Constructed Date
|
1976 |
|
Construction Style Attachment
|
Detached |
|
Cooling Type
|
Central Air Conditioning |
|
Exterior Finish
|
Wood, Wood Siding |
|
Fireplace Fuel
|
Gas |
|
Fireplace Present
|
Yes |
|
Fireplace Total
|
1 |
|
Fireplace Type
|
Unknown |
|
Flooring Type
|
Hardwood |
|
Heating Type
|
Forced Air, See Remarks |
|
Roof Material
|
Asphalt Shingle |
|
Roof Style
|
Unknown |
|
Stories Total
|
1 |
|
Size Interior
|
1,071 Ft2 |
|
Type
|
House |
|
Utility Water
|
Municipal Water |
Land
|
Acreage
|
No |
|
Fence Type
|
Chain Link |
|
Land Amenities
|
Public Transit, Airport, Park, Recreation, Schools, Shopping, Ski Area |
|
Landscape Features
|
Landscaped |
|
Sewer
|
Municipal Sewage System |
|
Size Irregular
|
0.54 |
|
Size Total
|
0.54 Ac|under 1 Acre |
|
Size Total Text
|
0.54 Ac|under 1 Acre |
Rooms
| Level |
Type |
Length |
Width |
Dimensions |
|
Main Level |
Primary Bedroom |
|
|
13'3'' x 11'4'' |
|
Main Level |
Living Room |
|
|
12'8'' x 19'1'' |
|
Main Level |
Kitchen |
|
|
12'10'' x 13'11'' |
|
Main Level |
Dining Room |
|
|
12'11'' x 12'9'' |
|
Main Level |
Bedroom |
|
|
17'6'' x 10'4'' |
|
Main Level |
4pc Bathroom |
|
|
9'10'' x 8'5'' |
|
Main Level |
3pc Bathroom |
|
|
9'6'' x 5' |
https://www.realtor.ca/real-estate/28831671/4744-lakeside-road-penticton-main-south


