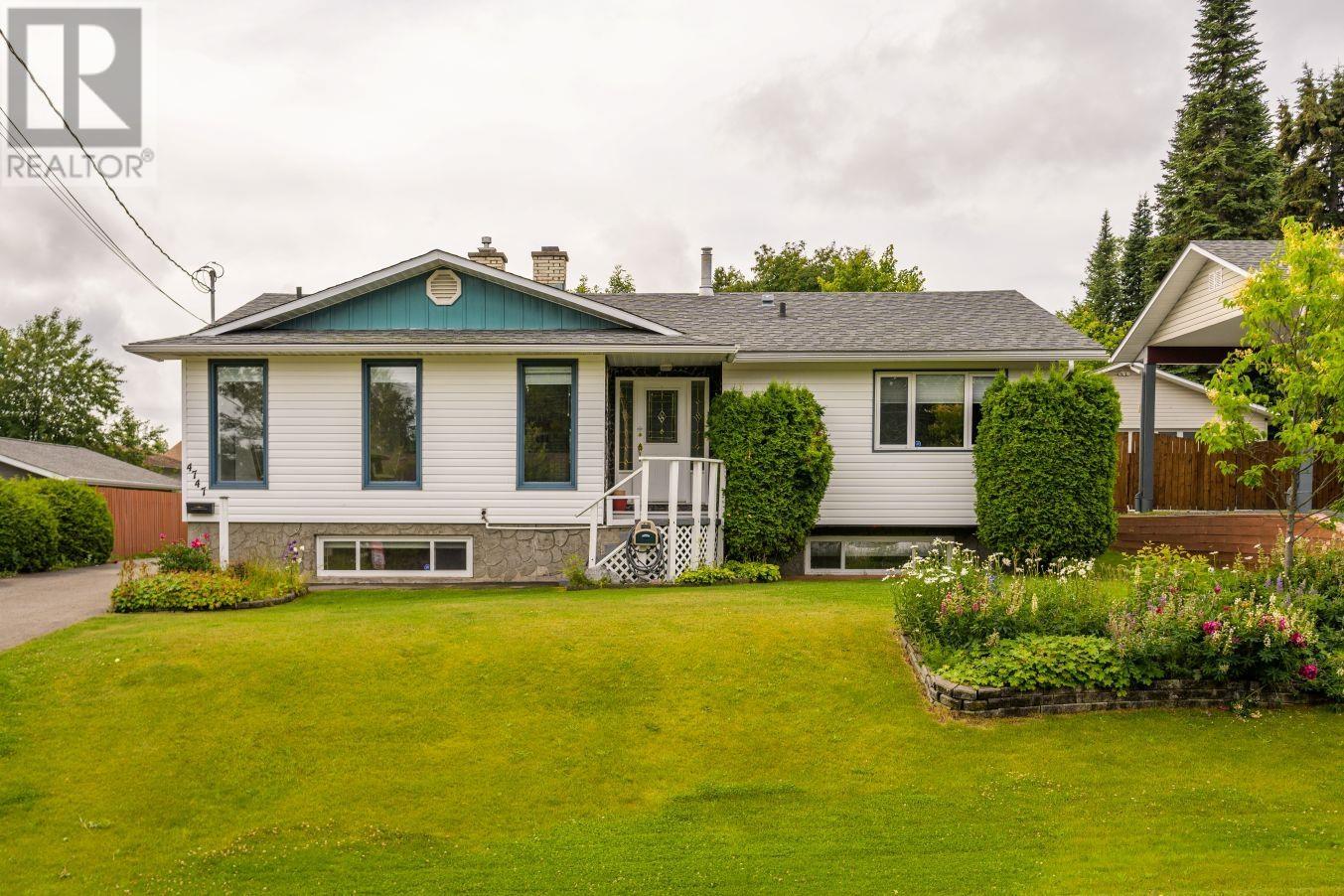5 Bedroom
3 Bathroom
3,006 ft2
Fireplace
Central Air Conditioning
Forced Air
$569,000
Welcome to this beautifully updated five-bedroom, three-bathroom home. The kitchen features high-end appliances, rich wood cabinetry, and modern finishes. The spacious living and family rooms are seamlessly connected by a two-way fireplace. Extensive updates throughout the home. The renovated basement (2023) boasts spray foam insulation, new flooring, fresh paint, and thoughtful upgrades throughout. Mechanical updates completed in 2022, including a new furnace, hot water tank, central A/C, and a 200 Amp electrical upgrade. Gorgeous yard with mature landscaping to enjoy as you gather on the deck or around the fire pit area. A small detached shop adds extra storage. This property is move-in ready! All measurements are approximate, buyer to verify if deemed important. (id:46156)
Property Details
|
MLS® Number
|
R3028621 |
|
Property Type
|
Single Family |
Building
|
Bathroom Total
|
3 |
|
Bedrooms Total
|
5 |
|
Basement Development
|
Finished |
|
Basement Type
|
Full (finished) |
|
Constructed Date
|
1974 |
|
Construction Style Attachment
|
Detached |
|
Cooling Type
|
Central Air Conditioning |
|
Exterior Finish
|
Vinyl Siding |
|
Fireplace Present
|
Yes |
|
Fireplace Total
|
3 |
|
Foundation Type
|
Concrete Perimeter |
|
Heating Fuel
|
Natural Gas |
|
Heating Type
|
Forced Air |
|
Roof Material
|
Asphalt Shingle |
|
Roof Style
|
Conventional |
|
Stories Total
|
2 |
|
Size Interior
|
3,006 Ft2 |
|
Type
|
House |
|
Utility Water
|
Municipal Water |
Parking
Land
|
Acreage
|
No |
|
Size Irregular
|
10391 |
|
Size Total
|
10391 Sqft |
|
Size Total Text
|
10391 Sqft |
Rooms
| Level |
Type |
Length |
Width |
Dimensions |
|
Basement |
Recreational, Games Room |
27 ft |
20 ft |
27 ft x 20 ft |
|
Basement |
Bedroom 4 |
12 ft ,6 in |
11 ft ,6 in |
12 ft ,6 in x 11 ft ,6 in |
|
Basement |
Laundry Room |
14 ft |
9 ft |
14 ft x 9 ft |
|
Basement |
Storage |
12 ft ,6 in |
7 ft ,1 in |
12 ft ,6 in x 7 ft ,1 in |
|
Basement |
Storage |
8 ft |
3 ft |
8 ft x 3 ft |
|
Basement |
Other |
9 ft |
6 ft ,8 in |
9 ft x 6 ft ,8 in |
|
Basement |
Bedroom 5 |
12 ft |
10 ft |
12 ft x 10 ft |
|
Main Level |
Kitchen |
10 ft |
8 ft ,3 in |
10 ft x 8 ft ,3 in |
|
Main Level |
Living Room |
17 ft |
12 ft |
17 ft x 12 ft |
|
Main Level |
Dining Room |
9 ft ,6 in |
8 ft ,1 in |
9 ft ,6 in x 8 ft ,1 in |
|
Main Level |
Primary Bedroom |
16 ft |
11 ft |
16 ft x 11 ft |
|
Main Level |
Bedroom 2 |
12 ft |
11 ft |
12 ft x 11 ft |
|
Main Level |
Bedroom 3 |
11 ft ,2 in |
11 ft |
11 ft ,2 in x 11 ft |
|
Main Level |
Eating Area |
8 ft ,9 in |
8 ft |
8 ft ,9 in x 8 ft |
|
Main Level |
Foyer |
6 ft |
6 ft |
6 ft x 6 ft |
|
Main Level |
Family Room |
15 ft ,6 in |
12 ft |
15 ft ,6 in x 12 ft |
https://www.realtor.ca/real-estate/28626971/4747-crocus-crescent-prince-george









