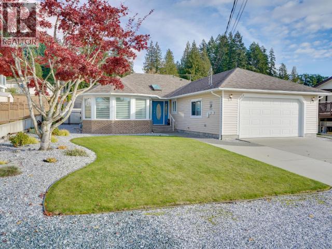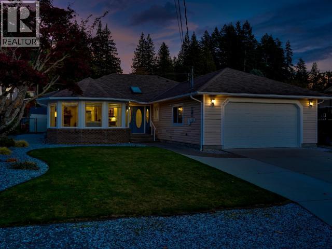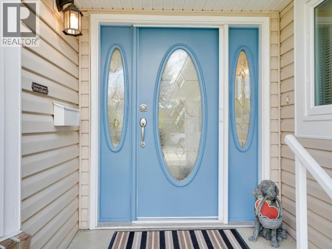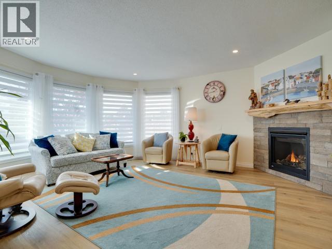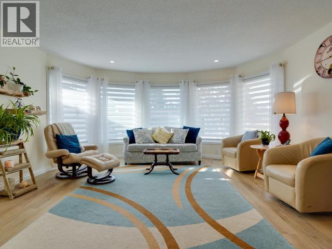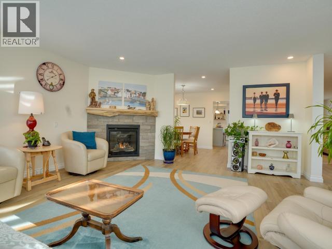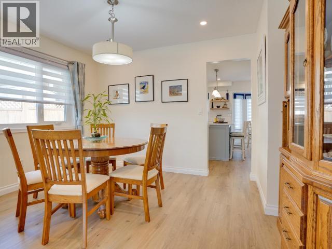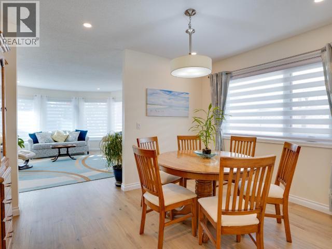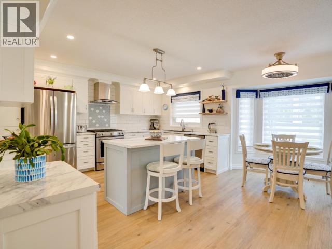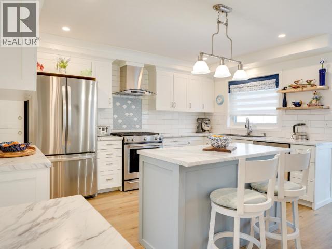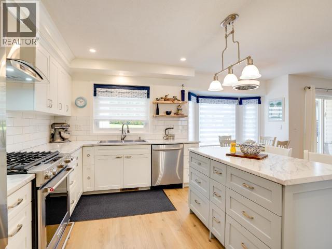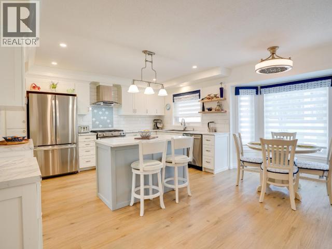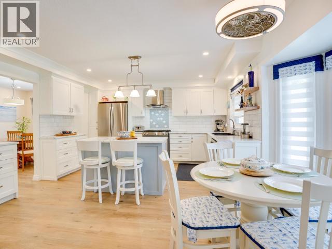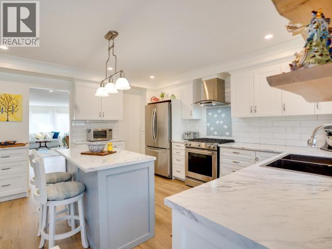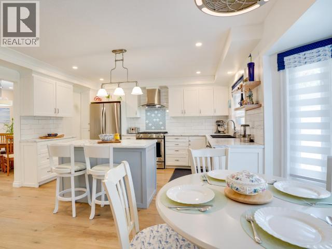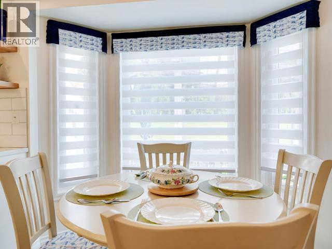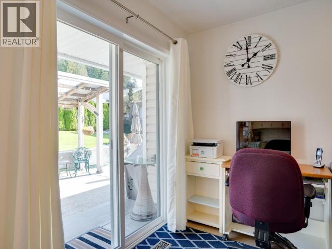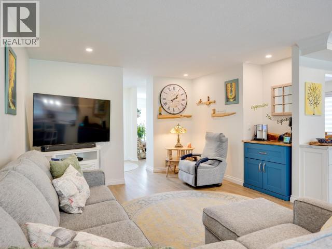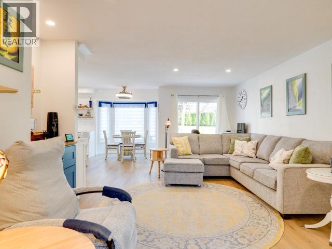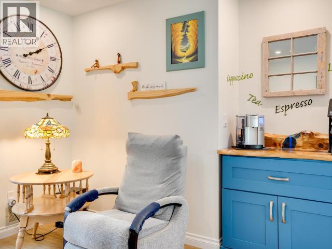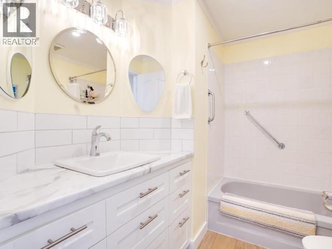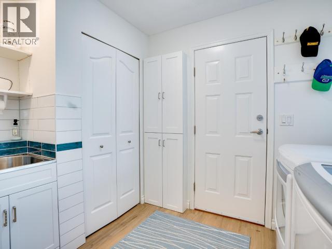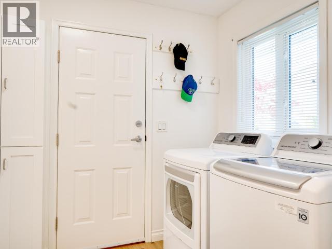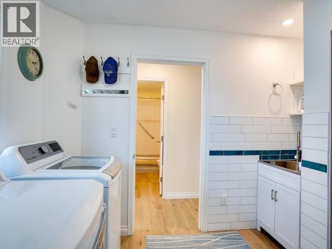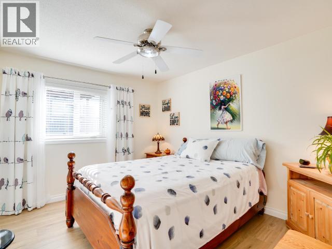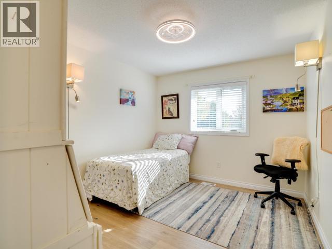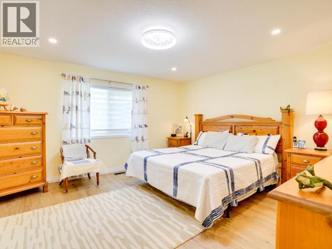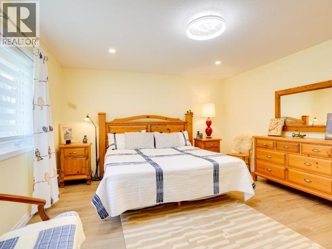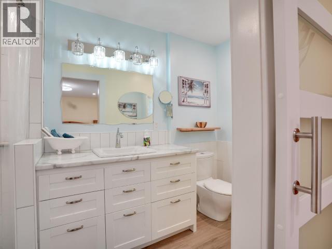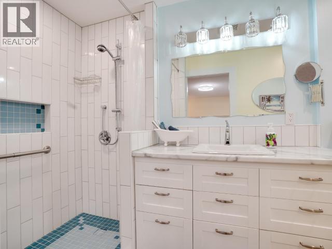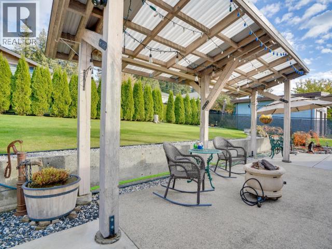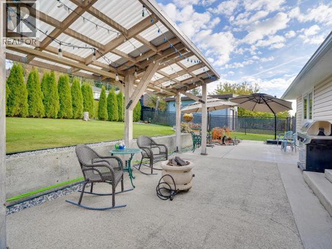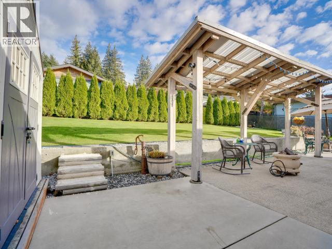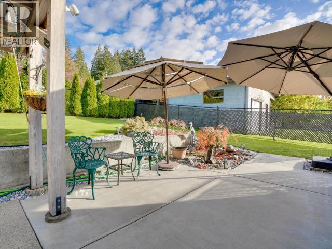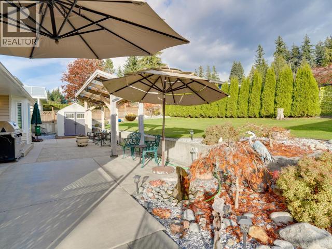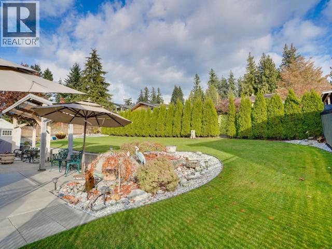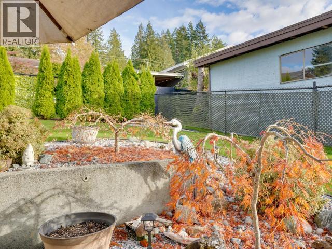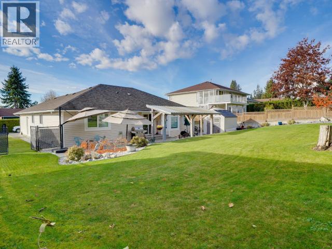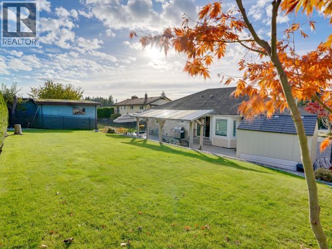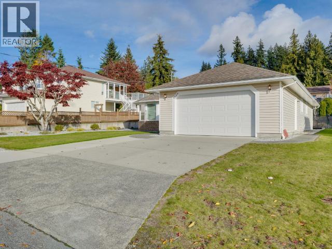3 Bedroom
2 Bathroom
1,726 ft2
Fireplace
None
Forced Air
$679,900
Beautifully upgraded rancher in central Westview! This 3-bed, 2-bath home shines with thoughtful updates including reinsulated ceilings (R-40), new windows (2023), a new kitchen (2022) with stainless steel appliances, and a gorgeous tiled ensuite (2024). Enjoy newer vinyl plank floors with seamless transitions, a cozy gas fireplace, and a 200-amp electrical upgrade with 220 plug in the double garage. The home also features a built-in vacuum, new furnace (2018), and improved drainage for lasting peace of mind. Step outside to an immaculate, fully fenced yard--perfect for pets, gardening, or relaxing. A true move-in-ready gem close to schools, trails, and shopping. (id:46156)
Property Details
|
MLS® Number
|
19457 |
|
Property Type
|
Single Family |
|
Amenities Near By
|
Shopping |
|
Features
|
Central Location |
|
Parking Space Total
|
2 |
|
Road Type
|
Paved Road |
Building
|
Bathroom Total
|
2 |
|
Bedrooms Total
|
3 |
|
Appliances
|
Central Vacuum |
|
Constructed Date
|
1990 |
|
Construction Style Attachment
|
Detached |
|
Cooling Type
|
None |
|
Fireplace Fuel
|
Gas |
|
Fireplace Present
|
Yes |
|
Fireplace Type
|
Conventional |
|
Heating Fuel
|
Electric, Natural Gas |
|
Heating Type
|
Forced Air |
|
Size Interior
|
1,726 Ft2 |
|
Type
|
House |
Parking
Land
|
Access Type
|
Easy Access |
|
Acreage
|
No |
|
Fence Type
|
Fence |
|
Land Amenities
|
Shopping |
|
Size Irregular
|
10018 |
|
Size Total
|
10018 Sqft |
|
Size Total Text
|
10018 Sqft |
Rooms
| Level |
Type |
Length |
Width |
Dimensions |
|
Main Level |
Foyer |
8 ft ,1 in |
6 ft ,10 in |
8 ft ,1 in x 6 ft ,10 in |
|
Main Level |
Living Room |
16 ft ,1 in |
16 ft ,9 in |
16 ft ,1 in x 16 ft ,9 in |
|
Main Level |
Dining Room |
12 ft ,5 in |
9 ft ,10 in |
12 ft ,5 in x 9 ft ,10 in |
|
Main Level |
Kitchen |
12 ft ,10 in |
13 ft ,11 in |
12 ft ,10 in x 13 ft ,11 in |
|
Main Level |
Primary Bedroom |
15 ft ,7 in |
20 ft ,11 in |
15 ft ,7 in x 20 ft ,11 in |
|
Main Level |
4pc Bathroom |
|
|
Measurements not available |
|
Main Level |
Bedroom |
12 ft |
10 ft ,3 in |
12 ft x 10 ft ,3 in |
|
Main Level |
Bedroom |
12 ft |
10 ft ,1 in |
12 ft x 10 ft ,1 in |
|
Main Level |
Dining Nook |
7 ft ,11 in |
7 ft ,6 in |
7 ft ,11 in x 7 ft ,6 in |
|
Main Level |
Family Room |
12 ft ,6 in |
22 ft ,5 in |
12 ft ,6 in x 22 ft ,5 in |
|
Main Level |
Laundry Room |
10 ft ,3 in |
6 ft ,8 in |
10 ft ,3 in x 6 ft ,8 in |
|
Main Level |
3pc Ensuite Bath |
|
|
Measurements not available |
https://www.realtor.ca/real-estate/29063226/4750-redonda-ave-powell-river


