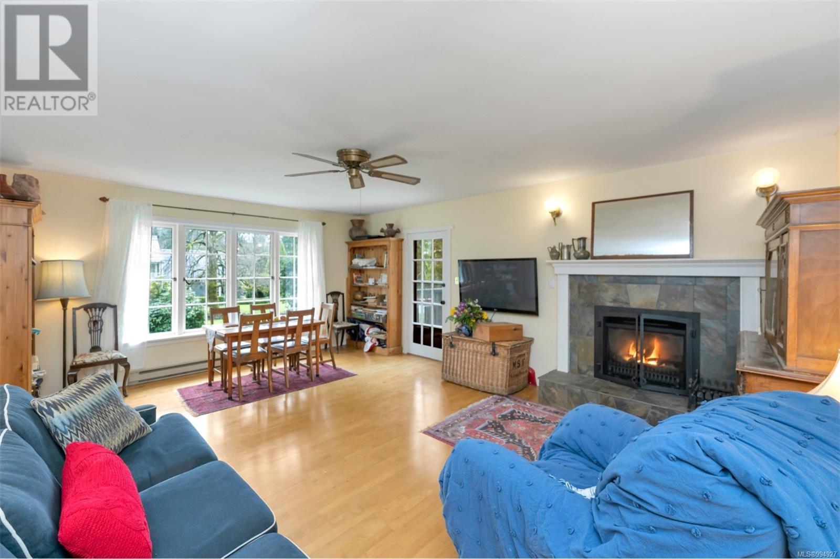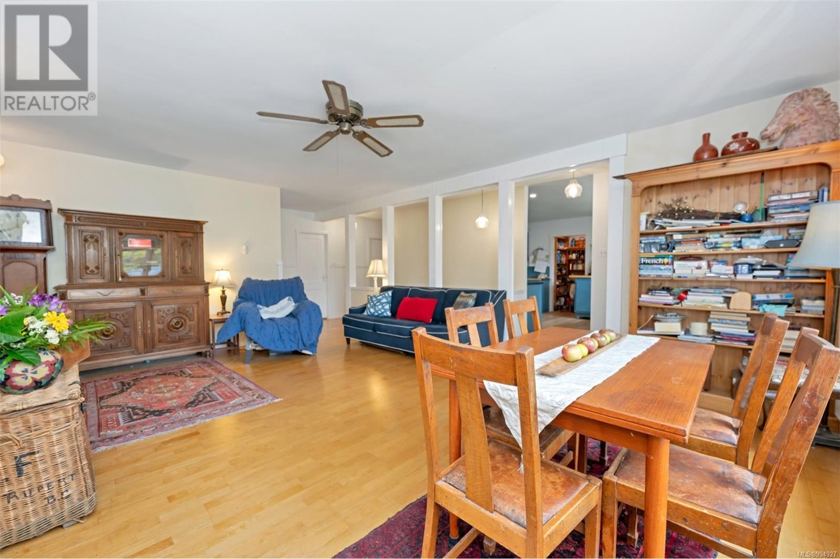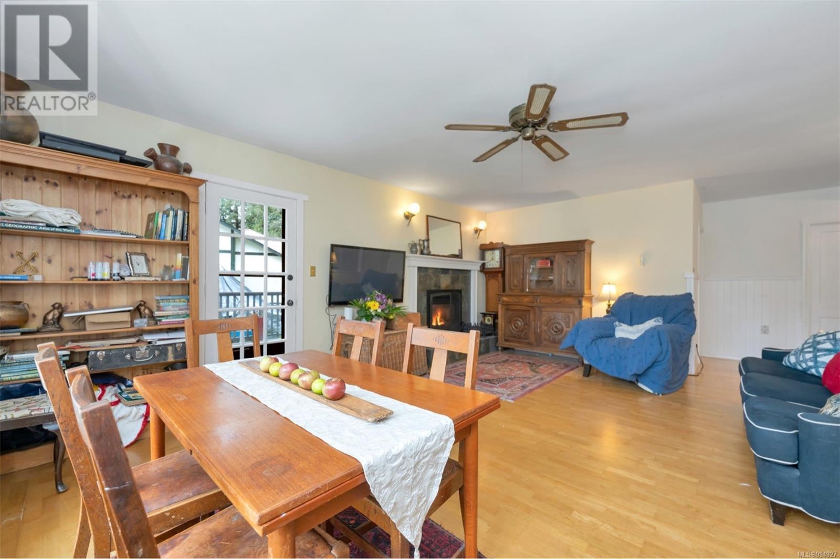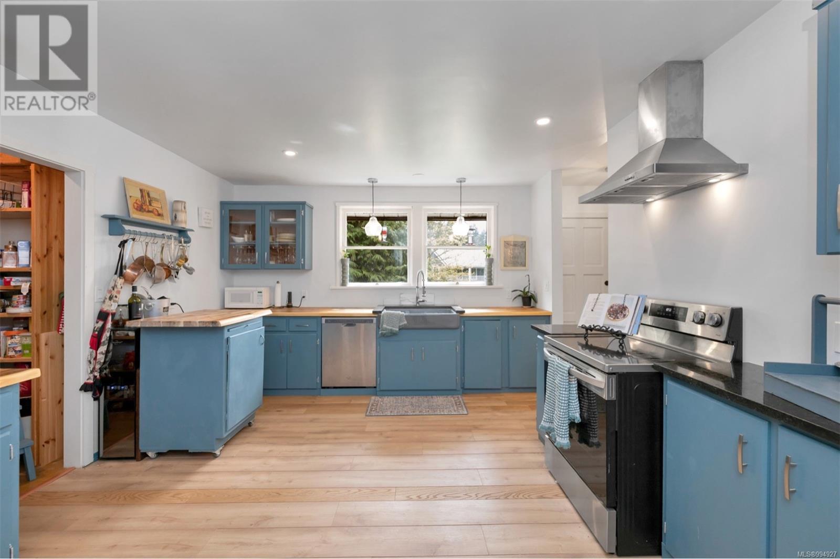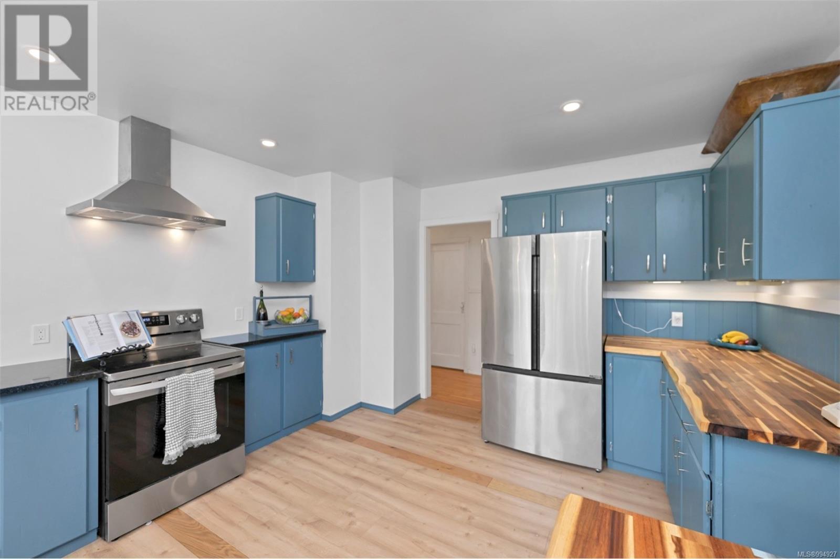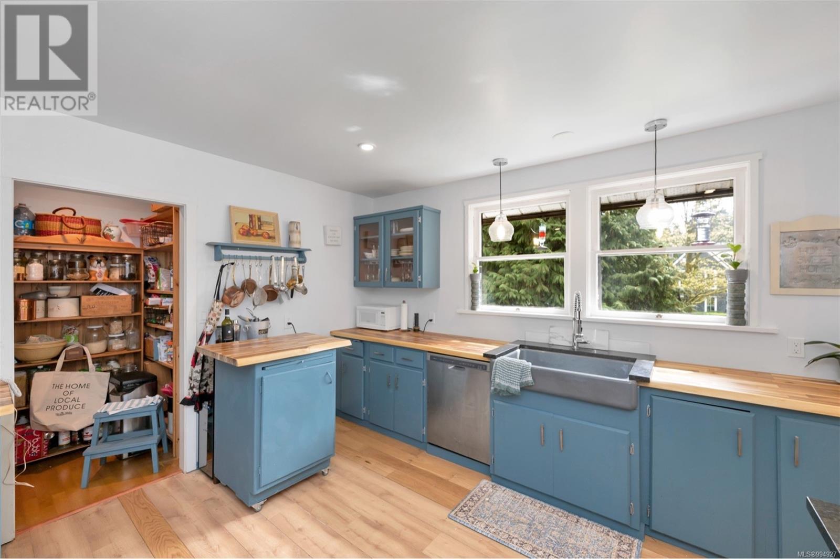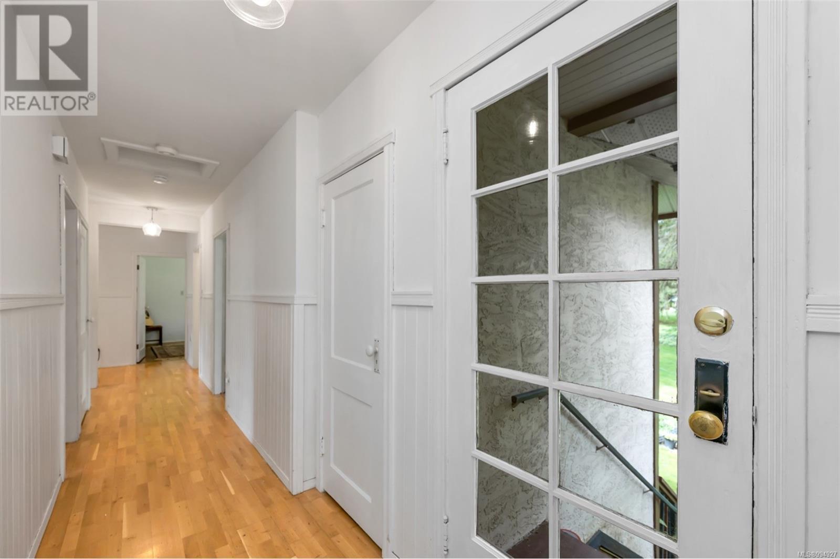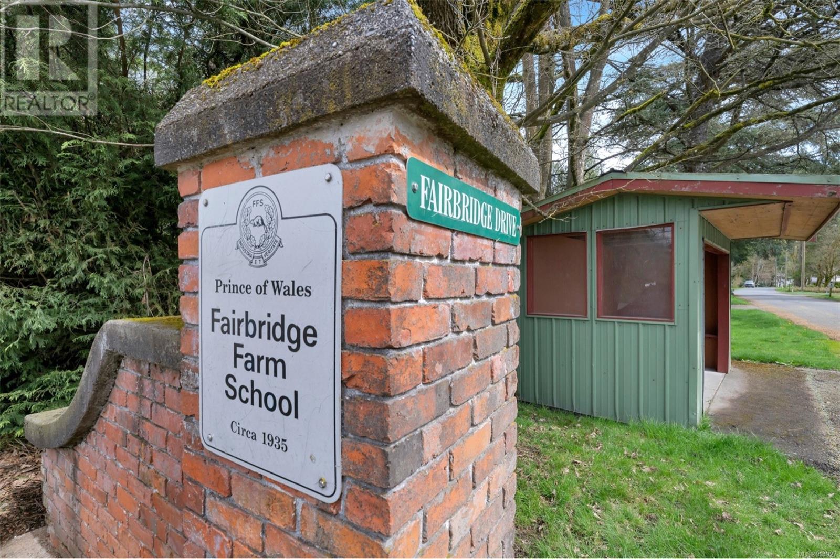4 Bedroom
2 Bathroom
2,630 ft2
Fireplace
None
Baseboard Heaters
$1,075,000
Welcome to 4752 Fairbridge Drive and this offering of one of the original cottages at Fairbridge Farm built in 1935; this wonderful character-filled family home is nestled on a beautiful, flat 0.57-acre lot. Fairbridge holds thoughtful history with gorgeous rural surroundings and character throughout the generously spaced homes in this unique, larger lot, park-like community. The home's recent updates inside and out range from new decks, railings and gutters to new bathrooms inside and more, all maintaining the character feel of the home known as ''Richard's cottage.'' Four bedrooms with an option for another using the smaller den on the main floor. Two larger single garages flank the home, and the upper sun deck takes in the peaceful, mature surroundings. Excellent, quiet, rural location, yet only a short drive to town and easy commuting highway access. More than just a house, it's also a part of history and a place your family will love to call home. (id:46156)
Property Details
|
MLS® Number
|
994927 |
|
Property Type
|
Single Family |
|
Neigbourhood
|
Cowichan Station/Glenora |
|
Parking Space Total
|
3 |
Building
|
Bathroom Total
|
2 |
|
Bedrooms Total
|
4 |
|
Constructed Date
|
1935 |
|
Cooling Type
|
None |
|
Fireplace Present
|
Yes |
|
Fireplace Total
|
2 |
|
Heating Fuel
|
Electric |
|
Heating Type
|
Baseboard Heaters |
|
Size Interior
|
2,630 Ft2 |
|
Total Finished Area
|
2630 Sqft |
|
Type
|
House |
Land
|
Acreage
|
No |
|
Size Irregular
|
0.57 |
|
Size Total
|
0.57 Ac |
|
Size Total Text
|
0.57 Ac |
|
Zoning Description
|
A-1 |
|
Zoning Type
|
Residential |
Rooms
| Level |
Type |
Length |
Width |
Dimensions |
|
Lower Level |
Media |
|
|
15'1 x 14'2 |
|
Lower Level |
Recreation Room |
20 ft |
|
20 ft x Measurements not available |
|
Lower Level |
Bathroom |
|
|
8'6 x 4'9 |
|
Lower Level |
Laundry Room |
|
|
11'3 x 11'11 |
|
Lower Level |
Bedroom |
|
|
14'4 x 12'8 |
|
Main Level |
Dining Room |
|
|
14'10 x 9'3 |
|
Main Level |
Living Room |
|
|
14'10 x 10'5 |
|
Main Level |
Kitchen |
|
|
15'7 x 12'6 |
|
Main Level |
Primary Bedroom |
|
|
15'7 x 12'1 |
|
Main Level |
Den |
|
|
11'6 x 8'9 |
|
Main Level |
Bedroom |
|
|
9'10 x 9'4 |
|
Main Level |
Bathroom |
|
|
9'10 x 9'4 |
|
Main Level |
Bedroom |
13 ft |
|
13 ft x Measurements not available |
https://www.realtor.ca/real-estate/28156117/4752-fairbridge-dr-duncan-cowichan-stationglenora









