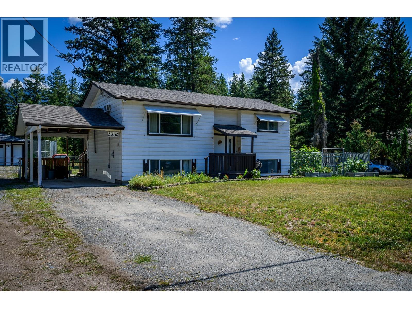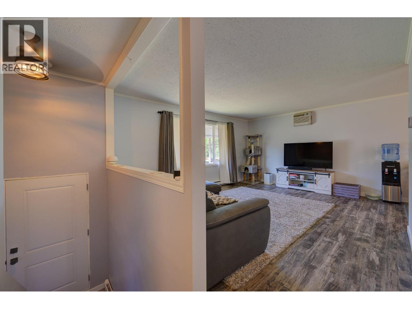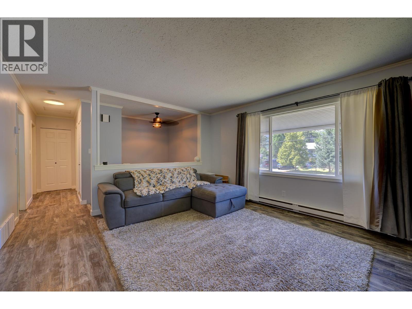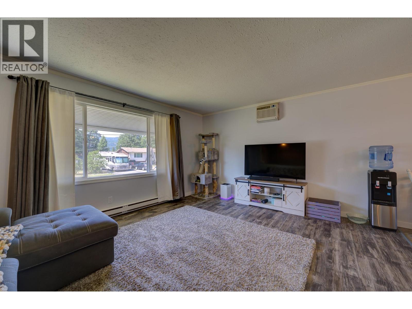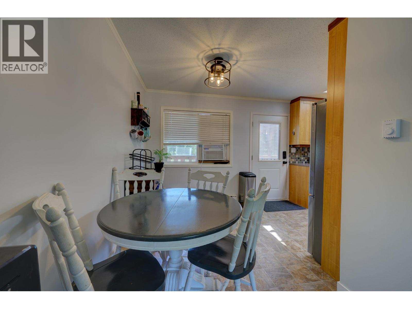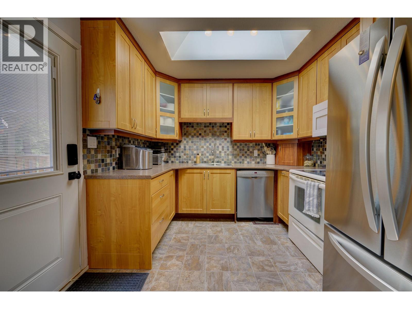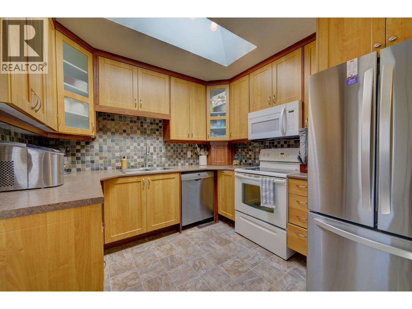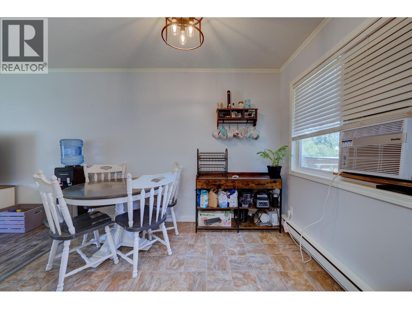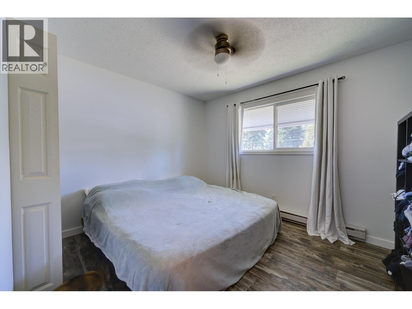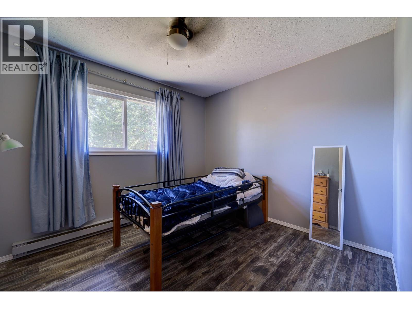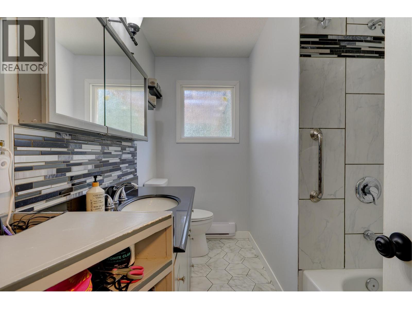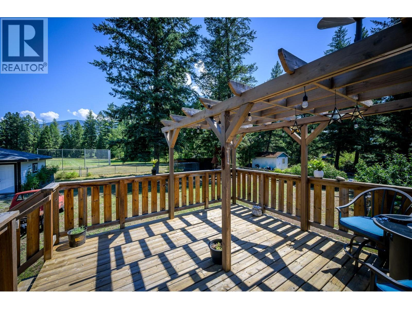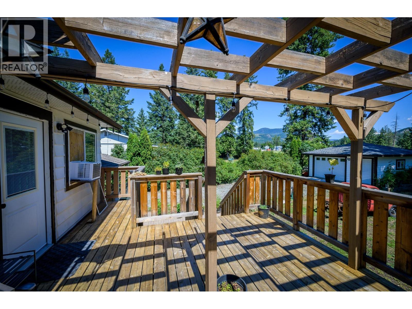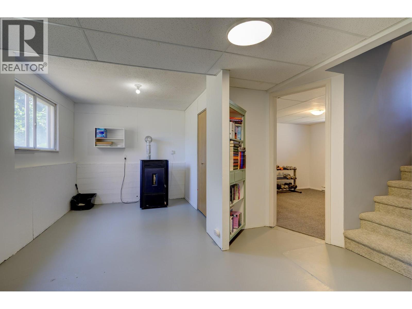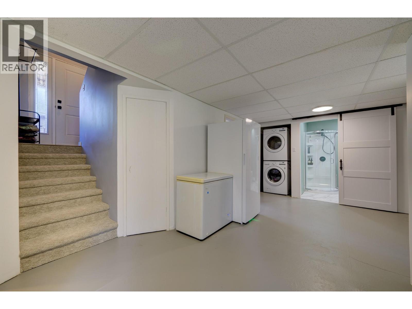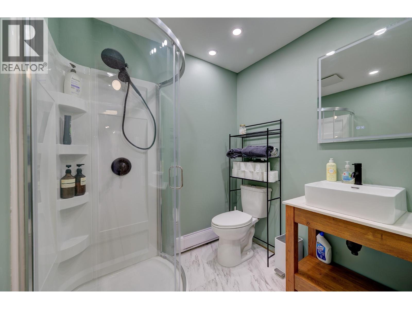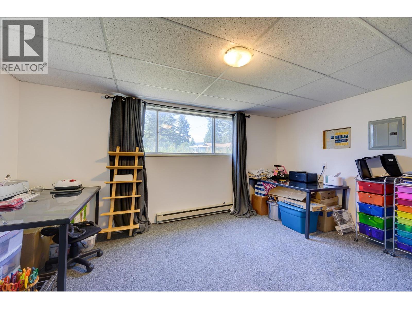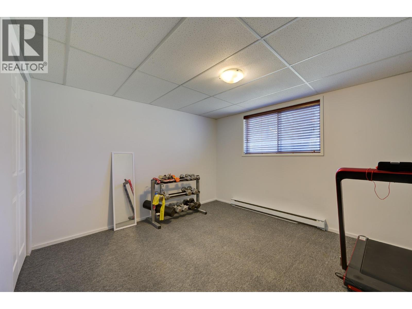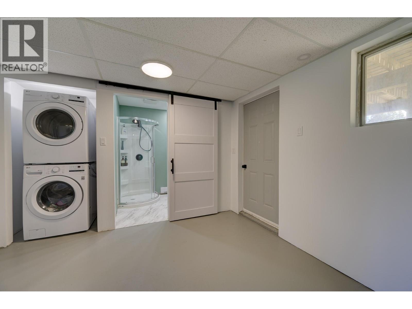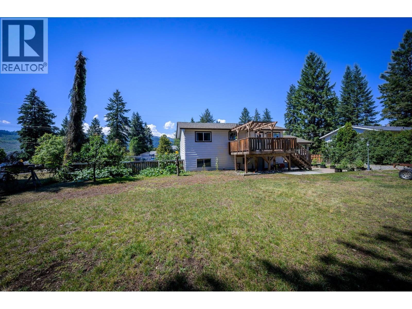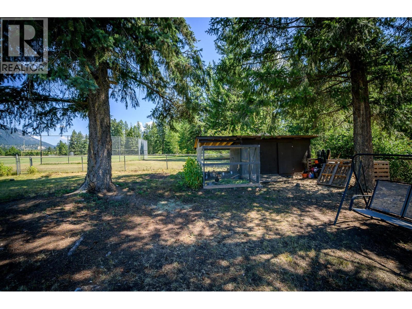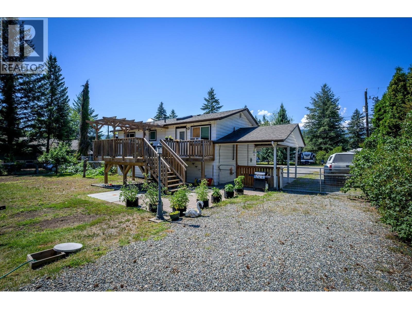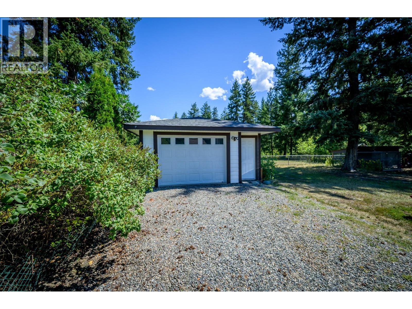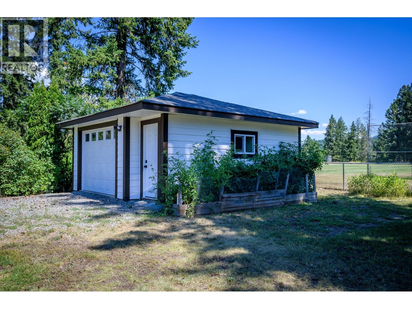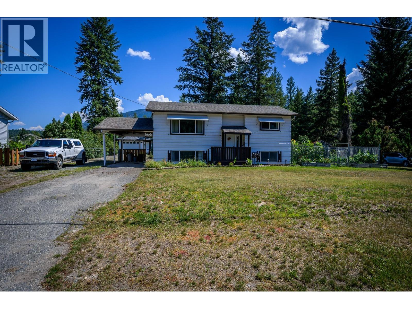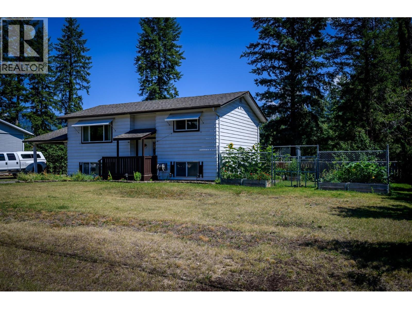4 Bedroom
2 Bathroom
1,800 ft2
Baseboard Heaters, Stove, See Remarks
Landscaped, Level
$514,900
)Welcome to this charming four-bedroom home situated on a spacious lot with a fully fenced yard—perfect for chickens, gardening, and outdoor fun. Inside, you'll find a newer kitchen complete with updated fridge, fan hood/microwave oven, plus new vinyl flooring for a fresh, modern feel. The main bathroom has been tastefully updated, and new exterior doors add both style and security. Downstairs offers two additional bedrooms, a brand-new bathroom, and a certified pellet stove for cozy comfort. Newer windows upstairs and a 2021 hot water tank ensure efficiency and peace of mind. Detached shop (17. x 20) offers 220 amp power with a 30 Amp RV power as well as a handy septic dump too! All measurements are approximate. Please call for more information or to view. (id:46156)
Property Details
|
MLS® Number
|
10358432 |
|
Property Type
|
Single Family |
|
Neigbourhood
|
Barriere |
|
Amenities Near By
|
Park, Recreation, Shopping |
|
Community Features
|
Family Oriented |
|
Features
|
Level Lot |
|
Parking Space Total
|
5 |
Building
|
Bathroom Total
|
2 |
|
Bedrooms Total
|
4 |
|
Appliances
|
Range, Refrigerator, Dishwasher, Dryer, Microwave, Washer |
|
Basement Type
|
Full |
|
Constructed Date
|
1976 |
|
Construction Style Attachment
|
Detached |
|
Flooring Type
|
Mixed Flooring |
|
Heating Fuel
|
Electric, Wood |
|
Heating Type
|
Baseboard Heaters, Stove, See Remarks |
|
Roof Material
|
Asphalt Shingle |
|
Roof Style
|
Unknown |
|
Stories Total
|
2 |
|
Size Interior
|
1,800 Ft2 |
|
Type
|
House |
|
Utility Water
|
Municipal Water |
Parking
Land
|
Access Type
|
Easy Access |
|
Acreage
|
No |
|
Fence Type
|
Fence |
|
Land Amenities
|
Park, Recreation, Shopping |
|
Landscape Features
|
Landscaped, Level |
|
Size Irregular
|
0.34 |
|
Size Total
|
0.34 Ac|under 1 Acre |
|
Size Total Text
|
0.34 Ac|under 1 Acre |
|
Zoning Type
|
Unknown |
Rooms
| Level |
Type |
Length |
Width |
Dimensions |
|
Basement |
Other |
|
|
15'10'' x 7'9'' |
|
Basement |
Utility Room |
|
|
8'11'' x 11'4'' |
|
Basement |
Laundry Room |
|
|
3'6'' x 3' |
|
Basement |
3pc Bathroom |
|
|
6'6'' x 5'9'' |
|
Basement |
Bedroom |
|
|
15'9'' x 10'11'' |
|
Basement |
Bedroom |
|
|
11'4'' x 11' |
|
Main Level |
Bedroom |
|
|
11' x 9'6'' |
|
Main Level |
4pc Bathroom |
|
|
9'9'' x 6'8'' |
|
Main Level |
Primary Bedroom |
|
|
11'10'' x 10'0'' |
|
Main Level |
Kitchen |
|
|
9'8'' x 9'6'' |
|
Main Level |
Dining Room |
|
|
9'11'' x 7' |
|
Main Level |
Living Room |
|
|
16'4'' x 9'11'' |
|
Main Level |
Foyer |
|
|
6'2'' x 3'10'' |
https://www.realtor.ca/real-estate/28695800/4754-gibbs-road-barriere-barriere


