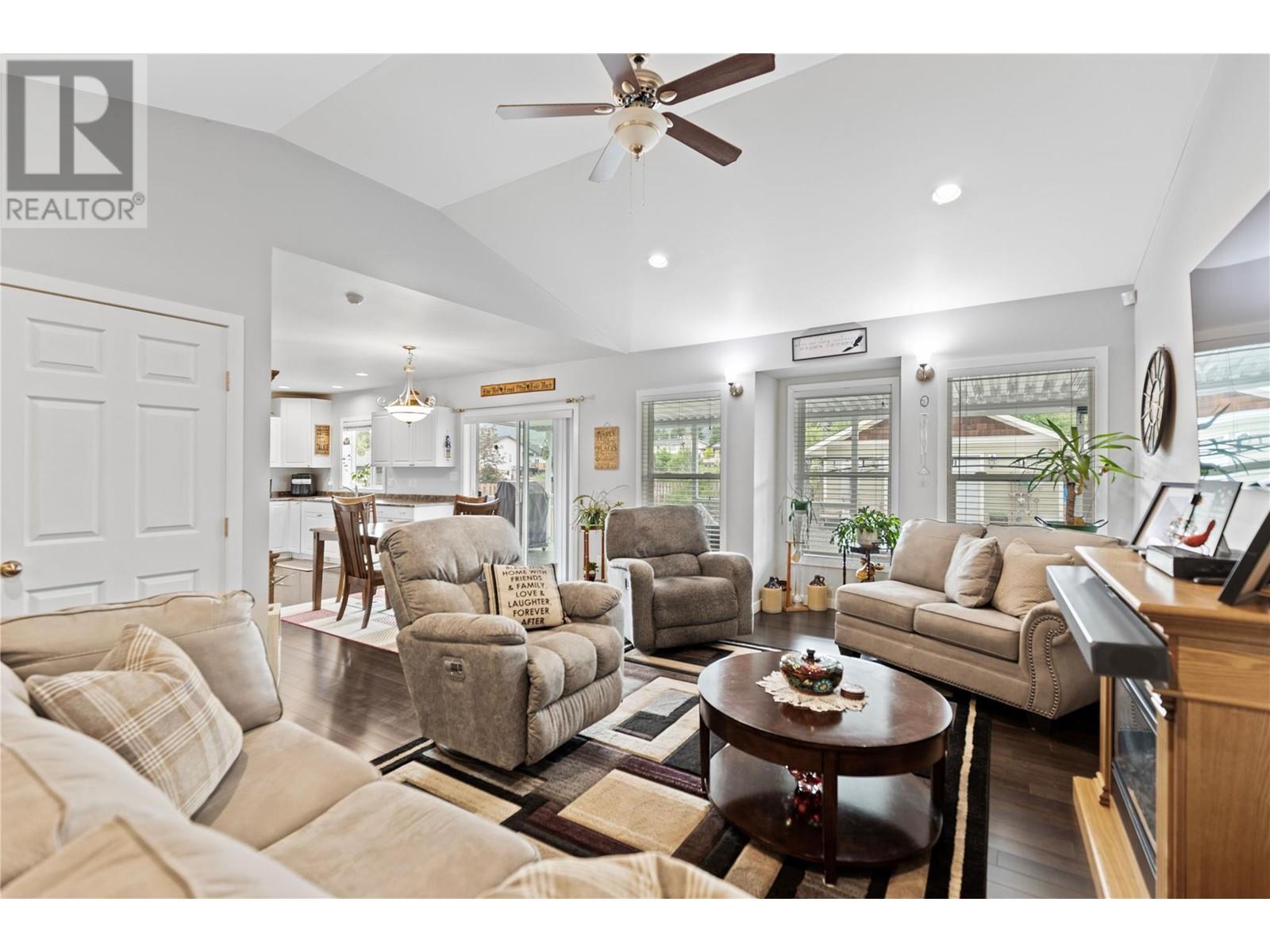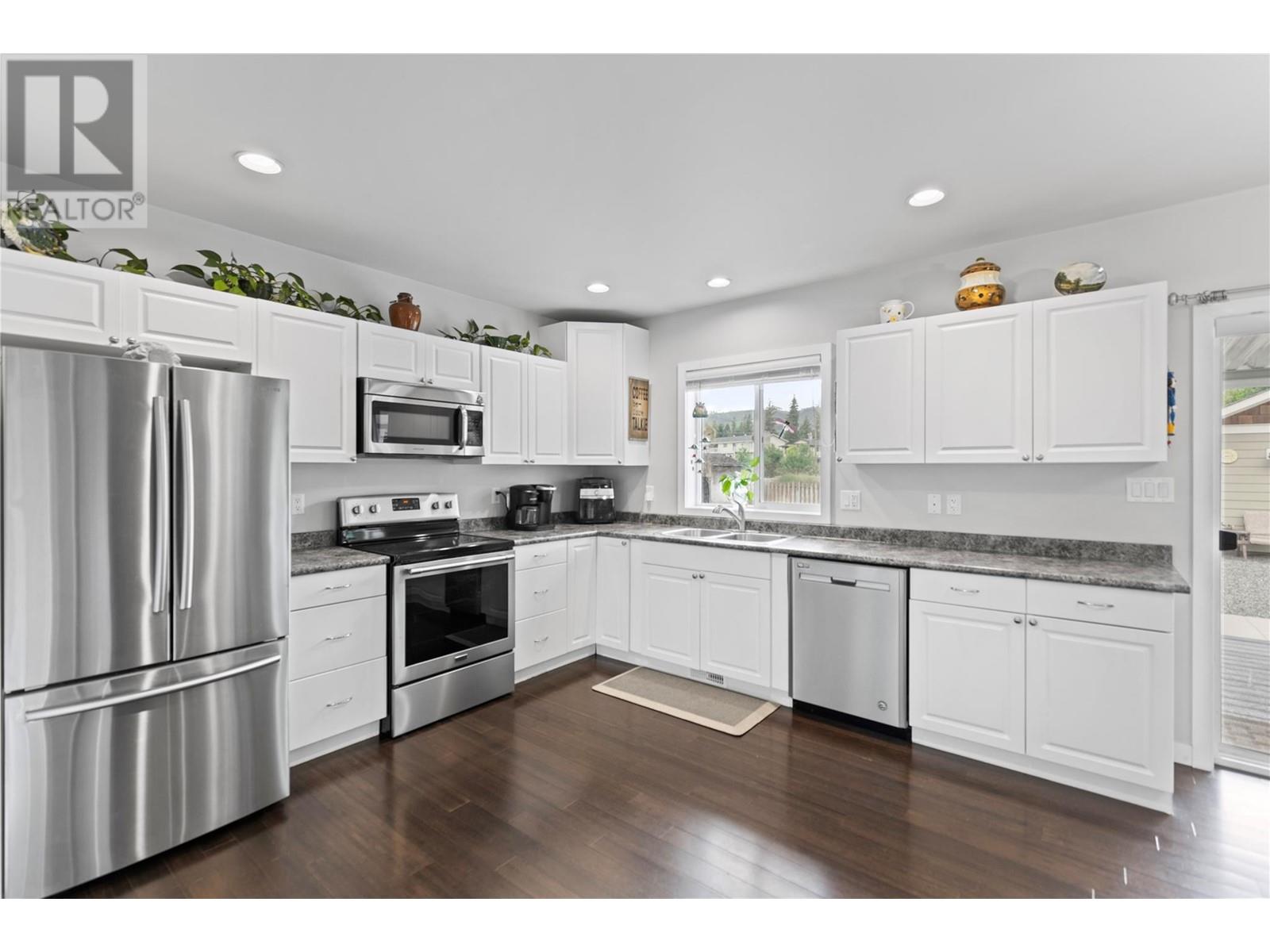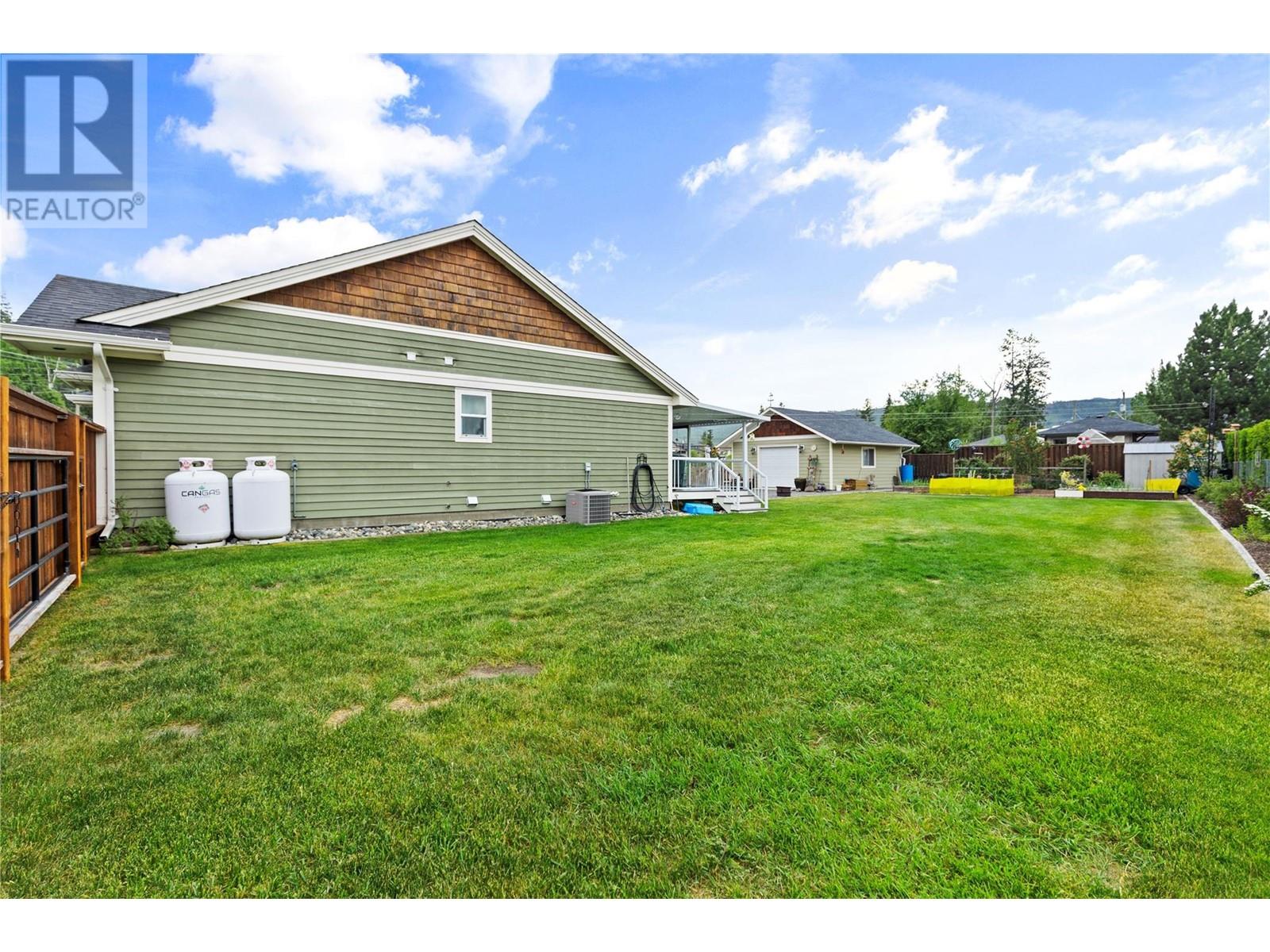3 Bedroom
2 Bathroom
1,331 ft2
Bungalow
Fireplace
Central Air Conditioning
Forced Air, See Remarks
Landscaped, Level, Underground Sprinkler
$681,000
Experience the warmth and charm of this beautifully maintained 3-bed, 2-bath rancher on a spacious .28-acre lot in a well-established neighborhood, just a short walk from town amenities. Designed for comfort, it features 9’ ceilings, elegant hardwood floors, and a stylish country kitchen with shaker cabinetry, ample counter space, a walk-in pantry, and stainless-steel appliances. Natural light floods in through large picture windows, enhancing the airy ambiance. Sliding doors off the dining area lead to a private backyard with a 40’ x 10’ covered deck—perfect for year-round enjoyment—with a hot tub hookup ready to go. A new high-efficiency furnace and HRV system ensure cozy, energy-efficient living. For the hobbyist, a fully insulated and heated 22’ x 23’ workshop awaits, along with an underground sprinkler system and established garden. A home that seamlessly blends comfort and convenience, ready to welcome its next owners. (id:46156)
Property Details
|
MLS® Number
|
10350187 |
|
Property Type
|
Single Family |
|
Neigbourhood
|
Barriere |
|
Amenities Near By
|
Golf Nearby, Park, Recreation, Schools, Shopping |
|
Community Features
|
Family Oriented |
|
Features
|
Level Lot, Private Setting, Balcony |
|
Parking Space Total
|
2 |
|
View Type
|
Mountain View |
Building
|
Bathroom Total
|
2 |
|
Bedrooms Total
|
3 |
|
Appliances
|
Refrigerator, Dishwasher, Range - Electric, Humidifier, Washer & Dryer |
|
Architectural Style
|
Bungalow |
|
Basement Type
|
Crawl Space |
|
Constructed Date
|
2011 |
|
Construction Style Attachment
|
Detached |
|
Cooling Type
|
Central Air Conditioning |
|
Fire Protection
|
Security Guard, Smoke Detector Only |
|
Fireplace Fuel
|
Electric |
|
Fireplace Present
|
Yes |
|
Fireplace Type
|
Unknown |
|
Flooring Type
|
Hardwood |
|
Heating Type
|
Forced Air, See Remarks |
|
Roof Material
|
Asphalt Shingle |
|
Roof Style
|
Unknown |
|
Stories Total
|
1 |
|
Size Interior
|
1,331 Ft2 |
|
Type
|
House |
|
Utility Water
|
Municipal Water |
Parking
|
See Remarks
|
|
|
Attached Garage
|
2 |
Land
|
Access Type
|
Easy Access |
|
Acreage
|
No |
|
Fence Type
|
Fence |
|
Land Amenities
|
Golf Nearby, Park, Recreation, Schools, Shopping |
|
Landscape Features
|
Landscaped, Level, Underground Sprinkler |
|
Size Irregular
|
0.28 |
|
Size Total
|
0.28 Ac|under 1 Acre |
|
Size Total Text
|
0.28 Ac|under 1 Acre |
|
Zoning Type
|
Residential |
Rooms
| Level |
Type |
Length |
Width |
Dimensions |
|
Main Level |
Bedroom |
|
|
10'2'' x 11'6'' |
|
Main Level |
Bedroom |
|
|
10'8'' x 10'8'' |
|
Main Level |
Primary Bedroom |
|
|
12'8'' x 11'2'' |
|
Main Level |
Living Room |
|
|
13'2'' x 19'2'' |
|
Main Level |
Dining Room |
|
|
9'4'' x 11'2'' |
|
Main Level |
Kitchen |
|
|
12'0'' x 9'4'' |
|
Main Level |
4pc Bathroom |
|
|
Measurements not available |
|
Main Level |
3pc Ensuite Bath |
|
|
Measurements not available |
https://www.realtor.ca/real-estate/28403163/4755-birch-lane-barriere-barriere































